White Living Room Design Photos with Brick Walls
Refine by:
Budget
Sort by:Popular Today
1 - 20 of 290 photos

Ground floor extension linking main house with outbuildings. Extension created kitchen/diner with family space. Utility room fitted in outbuildings with access from kitchen/diner
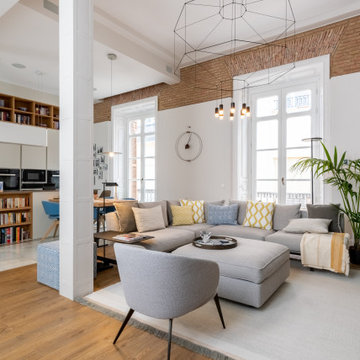
Esta pareja de trotamundos británica había vivido en 14 países antes de mudarse a Málaga. Llegaron para pasar una temporada, atraídos no sólo por su buen clima sino por la energía y actividad de la capital malagueña. Pero Málaga, la ciudad y sus habitantes, les cautivaron y en ella pasan casi todo su tiempo, especialmente en invierno.
Su hogar es una joya de la arquitectura de finales del XIX, en un bellísimo edificio con un maravilloso patio interior andaluz , y con sus viviendas de bellos balcones y techos altísimos, una cuidada arquitectura y preciosas vistas a la catedral de Málaga
Su propietaria buscaba sencillez, y comodidad, pero todas sus elecciones tenían un estilo muy claro y actual. Esta bella casa rezuma elegancia y serenidad en todas sus estancias y no nos extraña que estos propietarios no quieran volver a mudarse…
En Aldea hemos decorado fundamentalmente la zona del salón, el hall, los dormitorios y parte de su terraza.
El salón presenta una planta diáfana, con la cocina y el comedor integrados en él:
En la zona destinada al descanso encontramos para la TV un precioso mueble en nogal de la firma italiana San Giacomo.
Los sofás en cruda tienen formas envolventes y llevan cojines alegres para dar colorido al espacio.
A la izquierda de esta zona y bajo el ventanal que da al patio interior encontramos otro mueble de la misma firma combinado en nogal y canapa.
El salón se completa con una cocina con mobiliario muy actual en blanco mate, con los electrodomésticos integrados y una comedor adosado a ella en madera.
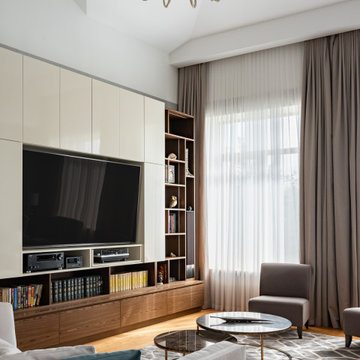
Дизайн-проект реализован Бюро9: Комплектация и декорирование. Руководитель Архитектор-Дизайнер Екатерина Ялалтынова.
Inspiration for a mid-sized transitional loft-style living room in Moscow with a library, grey walls, medium hardwood floors, a ribbon fireplace, a stone fireplace surround, a wall-mounted tv, brown floor, recessed and brick walls.
Inspiration for a mid-sized transitional loft-style living room in Moscow with a library, grey walls, medium hardwood floors, a ribbon fireplace, a stone fireplace surround, a wall-mounted tv, brown floor, recessed and brick walls.
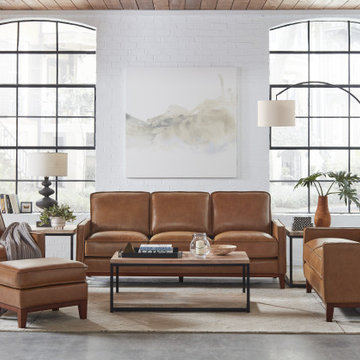
This is an example of a midcentury loft-style living room in Other with white walls, concrete floors, grey floor, timber and brick walls.
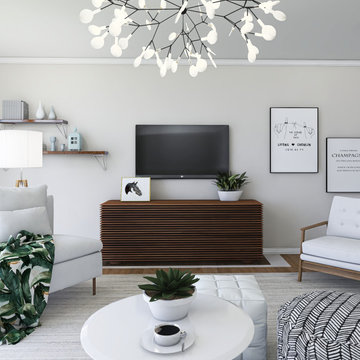
Mid-sized modern open concept living room in Other with white walls, plywood floors, no fireplace, a wall-mounted tv, brown floor and brick walls.
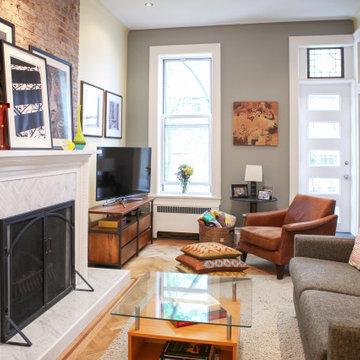
Photo of a small transitional open concept living room in New York with yellow walls, a standard fireplace, a stone fireplace surround, brown floor and brick walls.

We created a dark blue panelled feature wall which creates cohesion through the room by linking it with the dark blue kitchen cabinets and it also helps to zone this space to give it its own identity, separate from the kitchen and dining spaces.
This also helps to hide the TV which is less obvious against a dark backdrop than a clean white wall.
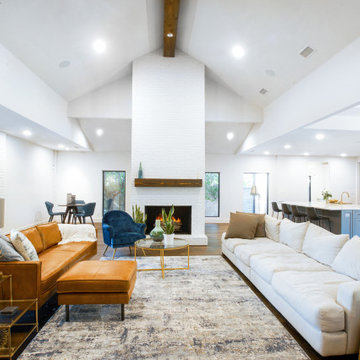
Open concept kitchen. Back of the fireplace upgraded with hand-made, custom wine hooks for wine gallery display. Vaulted ceiling with beam. Built-in open cabinets. Painted exposed brick throughout. Hardwood floors. Mid-century modern interior design
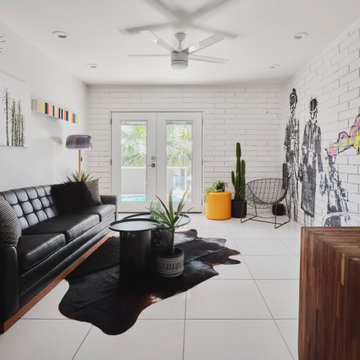
Design ideas for a mid-sized contemporary formal enclosed living room in Phoenix with white walls, no tv, white floor and brick walls.

This is an example of a small modern formal open concept living room in Sydney with white walls, ceramic floors, no fireplace, a built-in media wall, grey floor, brick walls and timber.
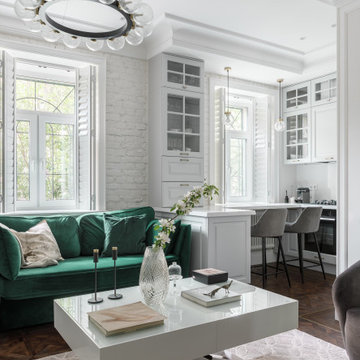
Inspiration for a mid-sized scandinavian open concept living room in Saint Petersburg with white walls, vinyl floors, no tv, brown floor and brick walls.
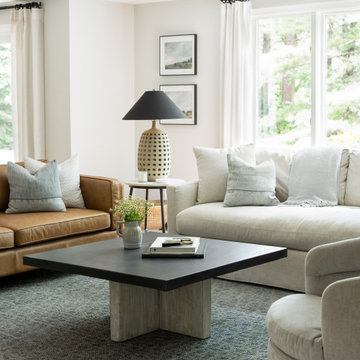
Photo of a large transitional open concept living room in Boston with grey walls, medium hardwood floors, no fireplace, a wall-mounted tv and brick walls.
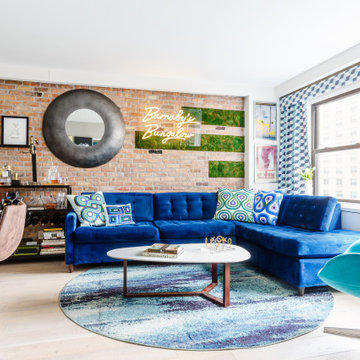
A wall separating the kitchen from the living space was removed, allowing light to filter throughout the entire depth of the apartment.
Inspiration for an eclectic living room in New York with light hardwood floors and brick walls.
Inspiration for an eclectic living room in New York with light hardwood floors and brick walls.

天井の素材と高さの変化が、場に動きを作っています。ルーバーに間接照明を仕込んだリノベーションです。グレー・ブラウン・ブラックの色彩の配分構成が特徴的です。
Design ideas for a large country formal open concept living room in Other with grey walls, medium hardwood floors, no fireplace, a wall-mounted tv, brown floor and brick walls.
Design ideas for a large country formal open concept living room in Other with grey walls, medium hardwood floors, no fireplace, a wall-mounted tv, brown floor and brick walls.
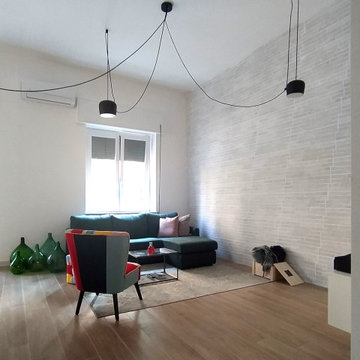
Mid-sized industrial open concept living room in Other with white walls, porcelain floors, a freestanding tv, brown floor and brick walls.
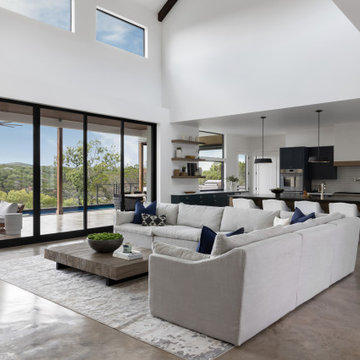
This is an example of a large scandinavian open concept living room in Austin with white walls, a stone fireplace surround, grey floor, exposed beam and brick walls.
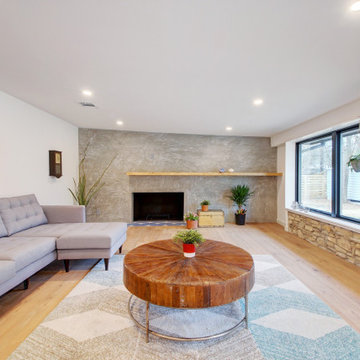
A custom concrete fireplace with natural wood mantel lines the entire side wall of this mid-century modern living room
This is an example of a large midcentury open concept living room in Austin with white walls, laminate floors, a standard fireplace, a concrete fireplace surround, beige floor and brick walls.
This is an example of a large midcentury open concept living room in Austin with white walls, laminate floors, a standard fireplace, a concrete fireplace surround, beige floor and brick walls.
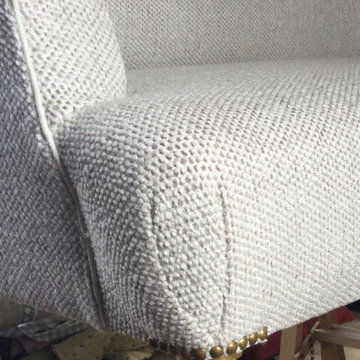
This is an example of a mid-sized contemporary enclosed living room with orange walls, light hardwood floors, no fireplace, no tv, beige floor and brick walls.
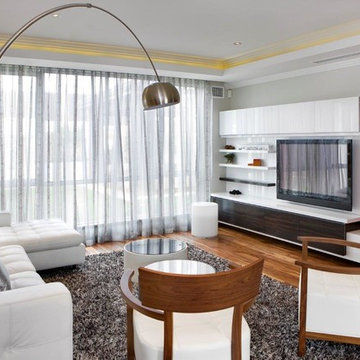
A Winning Design.
Ultra-stylish and ultra-contemporary, the Award is winning hearts and minds with its stunning feature façade, intelligent floorplan and premium quality fitout. Kimberley sandstone, American Walnut, marble, glass and steel have been used to dazzling effect to create Atrium Home’s most modern design yet.
Everything today’s family could want is here.
Home office and theatre
Modern kitchen with stainless-steel appliances
Elegant dining and living spaces
Covered alfresco area
Powder room downstairs
Four bedrooms and two bathrooms upstairs
Separate sitting room
Main suite with walk-in robes and spa ensuite
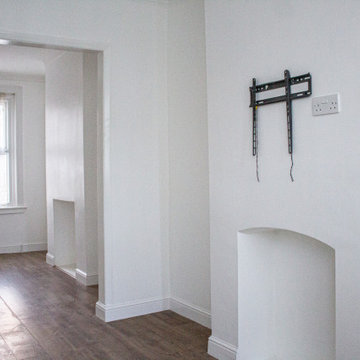
The scope of works required to complete this renovation project involved stripping out, structural repairs, complete mechanical and electrical upgrades, carpentry and flooring before the introduction of new decorations and fittings.
The property now boasts a range of modern upgrades whilst retaining and revealing its original features. ?✨?
White Living Room Design Photos with Brick Walls
1