White Living Room Design Photos with Ceramic Floors
Refine by:
Budget
Sort by:Popular Today
1 - 20 of 2,937 photos
Item 1 of 3
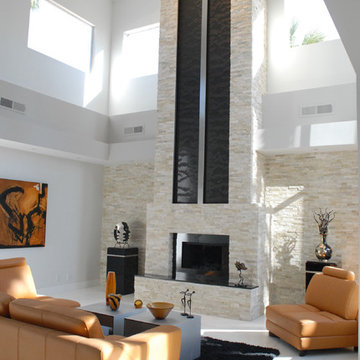
Photo of a contemporary living room in San Francisco with a standard fireplace, a stone fireplace surround, ceramic floors and white floor.
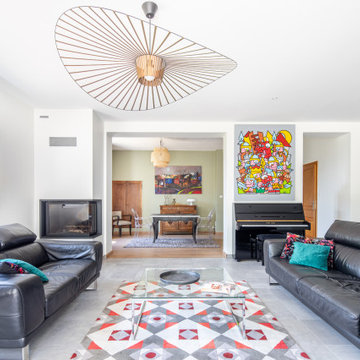
Création d'un nouvel espace de vie en prolongement de l'existant.
This is an example of a mid-sized contemporary open concept living room in Lyon with a music area, green walls, ceramic floors, a corner fireplace, no tv and grey floor.
This is an example of a mid-sized contemporary open concept living room in Lyon with a music area, green walls, ceramic floors, a corner fireplace, no tv and grey floor.
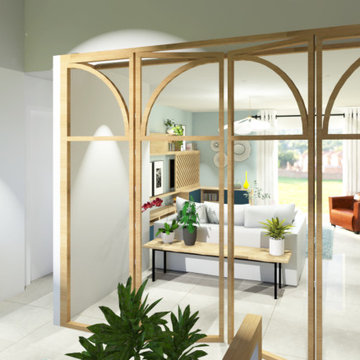
Design ideas for an expansive contemporary open concept living room in Bordeaux with blue walls, ceramic floors, a wood stove, a concealed tv and beige floor.
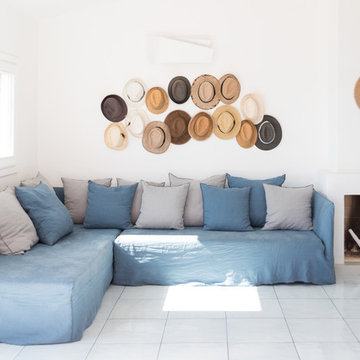
Photography©Giulia Mandetta
This is an example of a mid-sized beach style open concept living room in Other with white walls, ceramic floors, a standard fireplace, a plaster fireplace surround and white floor.
This is an example of a mid-sized beach style open concept living room in Other with white walls, ceramic floors, a standard fireplace, a plaster fireplace surround and white floor.
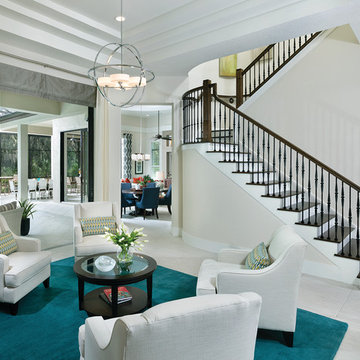
arthur rutenberg homes
Design ideas for a large contemporary formal open concept living room in Tampa with beige walls, ceramic floors, a stone fireplace surround and no tv.
Design ideas for a large contemporary formal open concept living room in Tampa with beige walls, ceramic floors, a stone fireplace surround and no tv.

Photo of a large contemporary formal open concept living room in London with white walls, ceramic floors, no fireplace, no tv, beige floor and wallpaper.
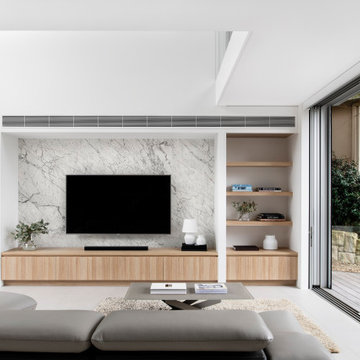
Custom joinery was designed and installed in the living spaces of this modern 4 bedroom residence, to maximise its private outdoor spaces to the front and rear of the house and provide a private open space for indoor/outdoor living.
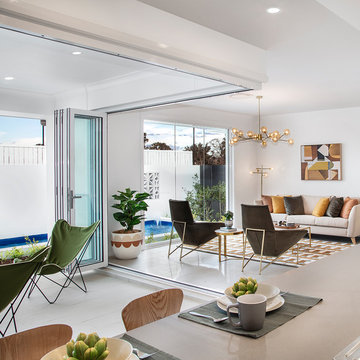
Floor to ceiling windows allow for the outdoors to feature throughout this open plan living space. The stunning Mid-Century Modern furniture throughout is accented with chorme and metal finishes for a fresh and fun way to showcase this style.
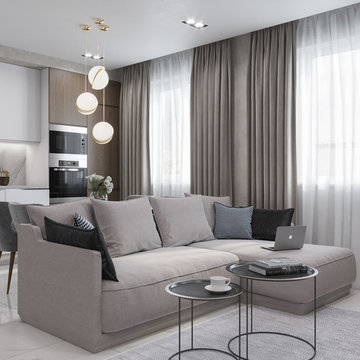
Inspiration for a mid-sized contemporary open concept living room in Other with beige walls, ceramic floors, a wall-mounted tv and white floor.
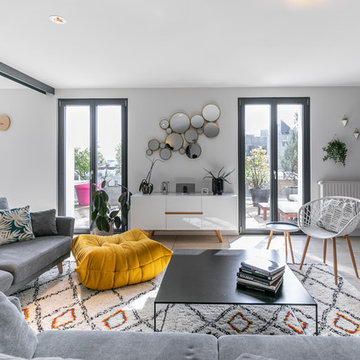
Un aménagement gai et chaleureux à l'image de mes clients en toute simplicité.
Inspiration for a large contemporary formal open concept living room in Grenoble with beige floor, ceramic floors and white walls.
Inspiration for a large contemporary formal open concept living room in Grenoble with beige floor, ceramic floors and white walls.
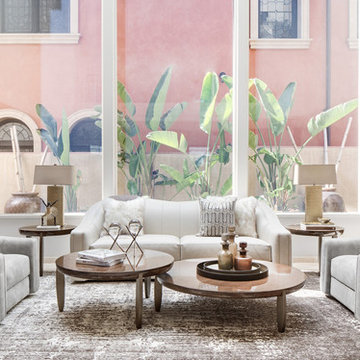
Designed By: Richard Bustos Photos By: Chad Mellon
It is practically unheard of in interior design—that, in a matter of four hours, the majority of furnishings, accessories, lighting and artwork could be selected for an entire 5,000-square-foot home. But that was exactly the story for Cantoni designer Richard Bustos and his clients, Karen and Mike Moran. The couple, who had purchased and were in the midst of gutting a home on the water in Newport Beach, California, knew what they wanted.
Combined with Richard’s design assistance, it was a match made for swift decision-making and the resulting beautifully neutral, modern space. “We went into Cantoni in Irvine and fell in love with it—it was everything we liked,” Karen says. “Richard had the same vision we did, and we told him what we wanted, and he would direct us. He was on the same level.”
Even more surprising: they selected the furnishings before the home’s bones were even complete. They had wanted a more contemporary vibe to capitalize on the expansive bay views and were in the midst of ripping out low ceilings and outdated spaces. “We wanted modern warmth,” Karen says. “Cantoni furniture was the perfect fit.”
After their initial meeting, Richard met with the couple several times to take measurements and ensure pieces would fit. And they did—with elegant cohesion. In the living room, they leaned heavily on the Fashion Affair collection by Malerba, which is exclusive to Cantoni in the U.S. He flanked the Fashion Affair sofa in ivory leather with the Fashion Affair club chairs in taupe leather and the ivory Viera area rug to create a sumptuous textural mix. In the center, he placed the brown-glossed Fashion Affair low cocktail table and Fashion Affair occasional table for ease of entertaining and conversation.
A punch of glamour came by way of a set of Ravi table lamps in gold-glazed porcelain set on special-ordered Fashion Affair side tables. The Harmony floor sculpture in black stone and capiz shell was brought in for added interest. “Because of the grand scale of the living room—with high ceilings and numerous windows overlooking the water—the pieces in the space had to have more substance,” Richard says. “They are heavier-scaled than traditional modern furnishings, and in neutral tones to allow the architectural elements, such as a glass staircase and elevator, to be the main focal point.”
The trio settled on the Fashion Affair extension table in brown gloss with a bronze metal arc base in the formal dining area, and flanked it with eight Arcadia high-back chairs. “We like to have Sunday dinners with our large family, and now we finally have a big dining-room table,” Karen says. The master bedroom also affords bay views, and they again leaned heavily on neutral tones with the M Place California-king bed with chrome accents, the M Place nightstand with M Place table lamps, the M Place bench, Natuzzi’s Anteprima chair and a Scoop accent table. “They were fun, happy, cool people to work with,” Richard says.
One of the couple’s favorite spaces—the family room—features a remote-controlled, drop-down projection screen. For comfortable viewing, Richard paired the Milano sectional (with a power recliner) with the Sushi round cocktail table, the Lambrea accent table, and a Ravi table lamp in a gold metallic snakeskin pattern.
“Richard was wonderful, was on top of it, and was a great asset to our team,” Karen says. Mike agrees. “Richard was a dedicated professional,” he says. “He spent hours walking us through Cantoni making suggestions, measuring, and offering advice on what would and wouldn’t work. Cantoni furniture was a natural fit.”
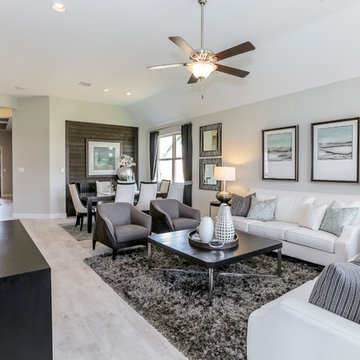
Large contemporary open concept living room in Houston with grey walls, ceramic floors, a wall-mounted tv and beige floor.
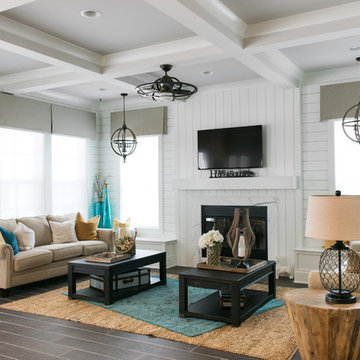
Interior, Living Room of the show home at EverBank Field
Agnes Lopez Photography
Mid-sized beach style open concept living room in Jacksonville with a home bar, white walls, ceramic floors, a standard fireplace and a wall-mounted tv.
Mid-sized beach style open concept living room in Jacksonville with a home bar, white walls, ceramic floors, a standard fireplace and a wall-mounted tv.
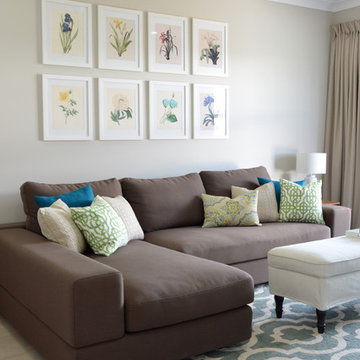
Small transitional enclosed living room in Townsville with beige walls and ceramic floors.
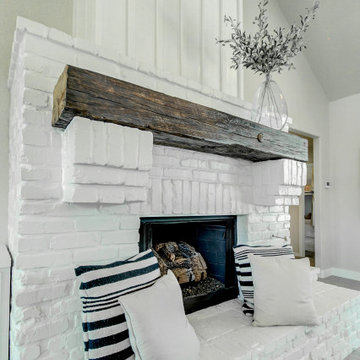
This is an example of a mid-sized country open concept living room in Dallas with grey walls, ceramic floors, a standard fireplace, a brick fireplace surround and grey floor.
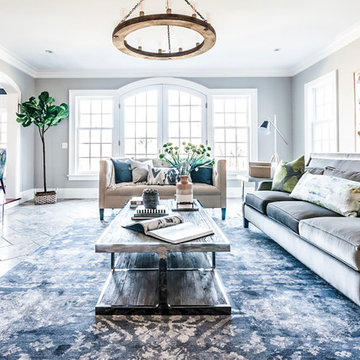
Formal living room: We played off symmetry of the windows and fireplace to create the spacious conversational layout, perfect for this chill family that enjoys quiet evenings at home. To achieve a farmhouse chic look, we used a blend of luxe, luminous materials and traditional farmhouse finishes (rustic & reclaimed wood, iron). Fabrics are high performance (kid friendly) and the coffee table is virtually indestructible to little ones! We choose a color palette of muted blues and citrine to blend with the lush natural scenery on the property, located in suburban New Jersery.
Photo Credit: Erin Coren, Curated Nest Interiors
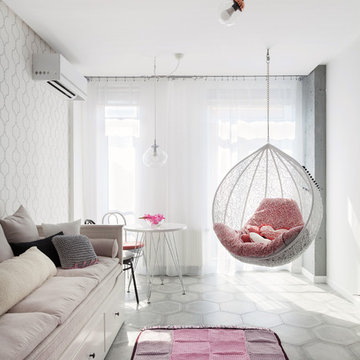
Девичья мечта.
Фото: Александр Кондрияненко.
Дизайнер: Сазонова Ирина.
Inspiration for a small scandinavian open concept living room in Other with a home bar, white walls, ceramic floors and a wall-mounted tv.
Inspiration for a small scandinavian open concept living room in Other with a home bar, white walls, ceramic floors and a wall-mounted tv.

Photo of a large contemporary open concept living room in Other with beige walls, ceramic floors, a wall-mounted tv, beige floor and wood walls.

Design ideas for a large modern open concept living room in Montreal with white walls, ceramic floors, a two-sided fireplace, a wood fireplace surround, a wall-mounted tv, grey floor and wood walls.
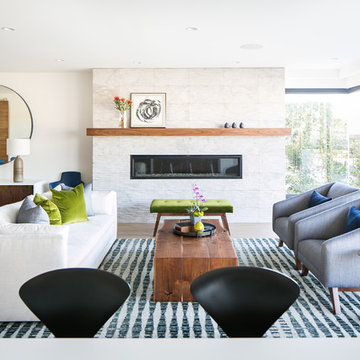
The formal living area opens onto the dining room, kitchen and outdoors giving this family plenty of room to entertain. Blue, green and wood tones echo the beachfront view outside. This space is modern, but uses organic materials like a live-edge coffee cocktail table and textured stone fireplace surround to keep it casual. Photography by Ryan Garvin.
White Living Room Design Photos with Ceramic Floors
1