White Living Room Design Photos with Coffered
Refine by:
Budget
Sort by:Popular Today
1 - 20 of 783 photos
Item 1 of 3
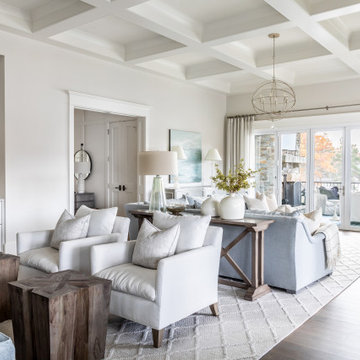
Inspiration for a beach style living room in Charlotte with grey walls, dark hardwood floors, brown floor and coffered.
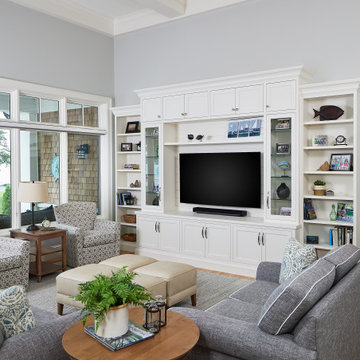
Large white media wall built-in provides ample storage and familiar comfort to this beachy family gathering space.
Photo by Ashley Avila Photography
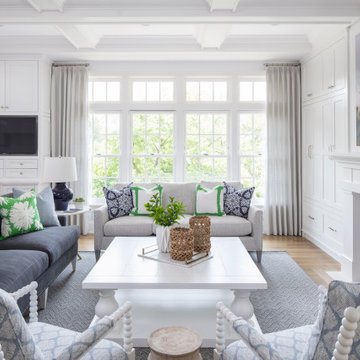
Martha O'Hara Interiors, Interior Design & Photo Styling | Troy Thies, Photography | Swan Architecture, Architect | Great Neighborhood Homes, Builder
Please Note: All “related,” “similar,” and “sponsored” products tagged or listed by Houzz are not actual products pictured. They have not been approved by Martha O’Hara Interiors nor any of the professionals credited. For info about our work: design@oharainteriors.com
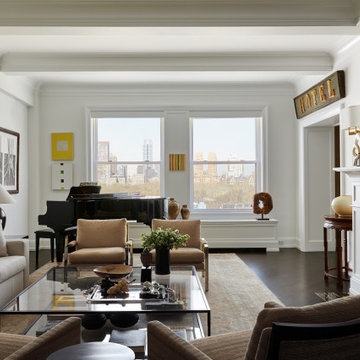
Living Room
Large transitional formal enclosed living room in New York with white walls, dark hardwood floors, brown floor and coffered.
Large transitional formal enclosed living room in New York with white walls, dark hardwood floors, brown floor and coffered.
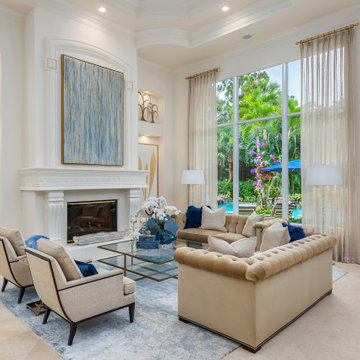
Complete redesign of this traditional golf course estate to create a tropical paradise with glitz and glam. The client's quirky personality is displayed throughout the residence through contemporary elements and modern art pieces that are blended with traditional architectural features. Gold and brass finishings were used to convey their sparkling charm. And, tactile fabrics were chosen to accent each space so that visitors will keep their hands busy. The outdoor space was transformed into a tropical resort complete with kitchen, dining area and orchid filled pool space with waterfalls.
Photography by Luxhunters Productions
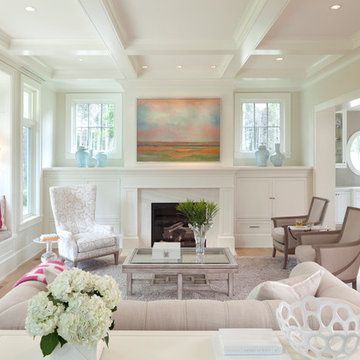
Steve Henke
This is an example of a mid-sized traditional formal enclosed living room in Minneapolis with beige walls, light hardwood floors, a standard fireplace, a stone fireplace surround, no tv and coffered.
This is an example of a mid-sized traditional formal enclosed living room in Minneapolis with beige walls, light hardwood floors, a standard fireplace, a stone fireplace surround, no tv and coffered.

Den
Design ideas for an expansive mediterranean formal open concept living room in Tampa with white walls, medium hardwood floors, a two-sided fireplace, a stone fireplace surround, a freestanding tv, brown floor, coffered and brick walls.
Design ideas for an expansive mediterranean formal open concept living room in Tampa with white walls, medium hardwood floors, a two-sided fireplace, a stone fireplace surround, a freestanding tv, brown floor, coffered and brick walls.
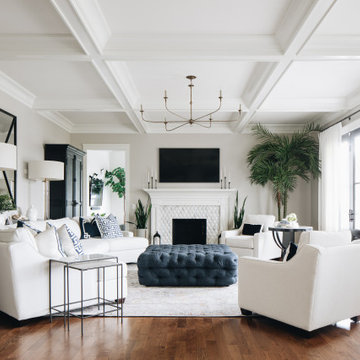
Transitional enclosed living room in Chicago with grey walls, medium hardwood floors, a standard fireplace, a wall-mounted tv, brown floor and coffered.
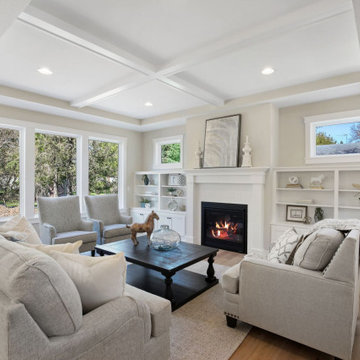
Inspiration for a transitional formal open concept living room in Minneapolis with beige walls, medium hardwood floors, a standard fireplace, no tv, brown floor and coffered.
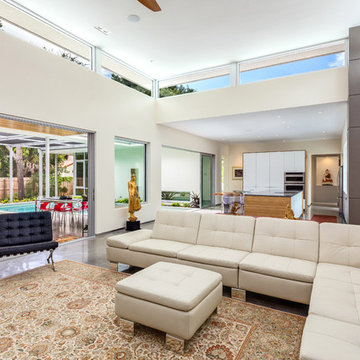
Ryan Gamma Photography
This is an example of a mid-sized contemporary formal open concept living room in Other with concrete floors, white walls, a wall-mounted tv, grey floor and coffered.
This is an example of a mid-sized contemporary formal open concept living room in Other with concrete floors, white walls, a wall-mounted tv, grey floor and coffered.

The Ranch Pass Project consisted of architectural design services for a new home of around 3,400 square feet. The design of the new house includes four bedrooms, one office, a living room, dining room, kitchen, scullery, laundry/mud room, upstairs children’s playroom and a three-car garage, including the design of built-in cabinets throughout. The design style is traditional with Northeast turn-of-the-century architectural elements and a white brick exterior. Design challenges encountered with this project included working with a flood plain encroachment in the property as well as situating the house appropriately in relation to the street and everyday use of the site. The design solution was to site the home to the east of the property, to allow easy vehicle access, views of the site and minimal tree disturbance while accommodating the flood plain accordingly.

This expansive living room is very European in feel, with tall ceilings and a mixture of antique pieces and contemporary furniture and art. The curved blue velvet sofas surround a large marble coffee table with highly collectable Art Deco Halabala chairs completing the mix.

Design ideas for a large modern open concept living room in Tampa with white walls, marble floors, a ribbon fireplace and coffered.
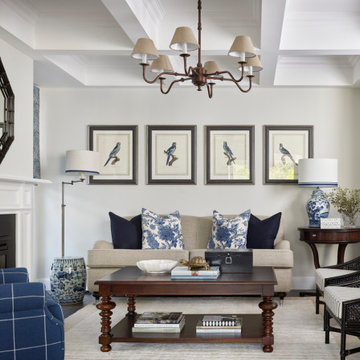
Photo of a traditional formal enclosed living room in Brisbane with white walls, dark hardwood floors, a standard fireplace, brown floor and coffered.
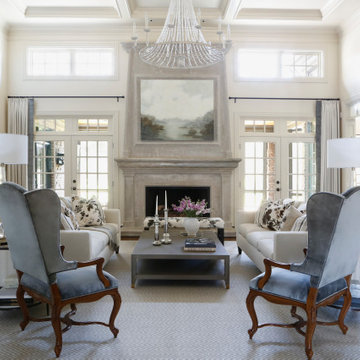
Design: Vernich Interiors
Photographer: Paige Rumore
Nashville, Tennessee
This is an example of a traditional formal open concept living room in Nashville with white walls, medium hardwood floors, a standard fireplace, a stone fireplace surround, no tv, brown floor and coffered.
This is an example of a traditional formal open concept living room in Nashville with white walls, medium hardwood floors, a standard fireplace, a stone fireplace surround, no tv, brown floor and coffered.

transitional living room
Design ideas for a mid-sized transitional formal open concept living room in Boston with blue walls, dark hardwood floors, no fireplace, no tv, brown floor, coffered and decorative wall panelling.
Design ideas for a mid-sized transitional formal open concept living room in Boston with blue walls, dark hardwood floors, no fireplace, no tv, brown floor, coffered and decorative wall panelling.

La rénovation de cet appartement familial en bord de mer fût un beau challenge relevé en 8 mois seulement !
L'enjeu était d'offrir un bon coup de frais et plus de fonctionnalité à cet intérieur restés dans les années 70. Adieu les carrelages colorées, tapisseries et petites pièces cloisonnés.
Nous avons revus entièrement le plan en ajoutant à ce T2 un coin nuit supplémentaire et une belle pièce de vie donnant directement sur la terrasse : idéal pour les vacances !
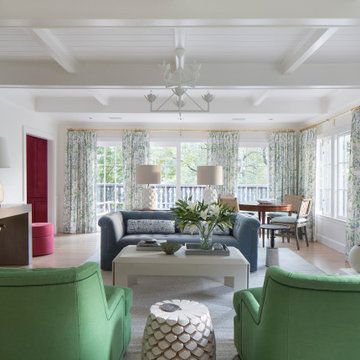
This large gated estate includes one of the original Ross cottages that served as a summer home for people escaping San Francisco's fog. We took the main residence built in 1941 and updated it to the current standards of 2020 while keeping the cottage as a guest house. A massive remodel in 1995 created a classic white kitchen. To add color and whimsy, we installed window treatments fabricated from a Josef Frank citrus print combined with modern furnishings. Throughout the interiors, foliate and floral patterned fabrics and wall coverings blur the inside and outside worlds.
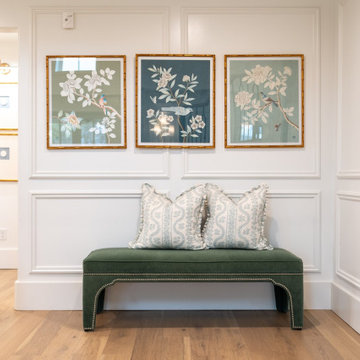
Custom paneling detail. Custom framed artwork
Expansive traditional formal loft-style living room in Oklahoma City with white walls, light hardwood floors, a standard fireplace, a stone fireplace surround, no tv, coffered and panelled walls.
Expansive traditional formal loft-style living room in Oklahoma City with white walls, light hardwood floors, a standard fireplace, a stone fireplace surround, no tv, coffered and panelled walls.
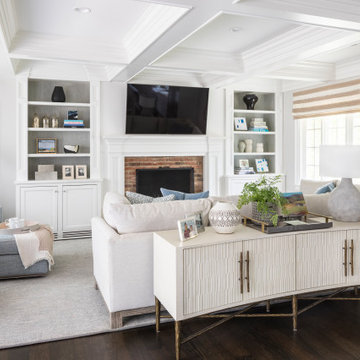
Inspiration for a transitional open concept living room in New York with grey walls, dark hardwood floors, a standard fireplace, a brick fireplace surround, a wall-mounted tv, brown floor and coffered.
White Living Room Design Photos with Coffered
1