White Living Room Design Photos with Cork Floors
Sort by:Popular Today
1 - 20 of 72 photos
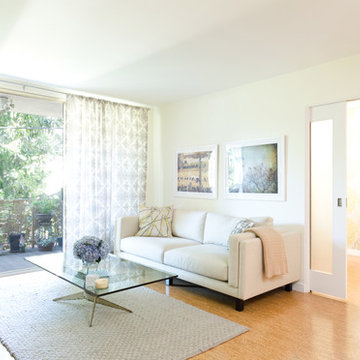
Photography by Joshua Targownik
http://www.targophoto.com/
Inspiration for a modern living room in Los Angeles with cork floors.
Inspiration for a modern living room in Los Angeles with cork floors.
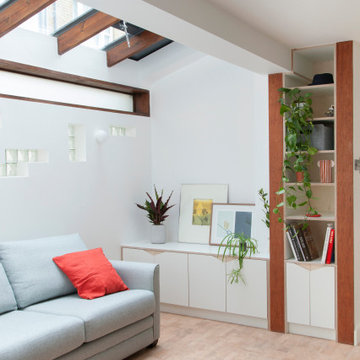
The narrow existing hallway opens out into a new generous communal kitchen, dining and living area with views to the garden. This living space flows around the bedrooms with loosely defined areas for cooking, sitting, eating.
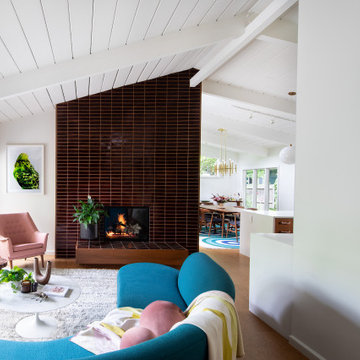
The re-conceived fireplace surround provides a focal point from multiple vantage points
Midcentury open concept living room in New York with cork floors and a tile fireplace surround.
Midcentury open concept living room in New York with cork floors and a tile fireplace surround.
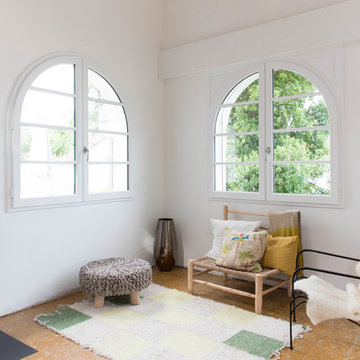
Photographie Jérémy Haureils ©.
Senecio ©.
Midcentury living room in Bordeaux with white walls, cork floors, a wood stove and a metal fireplace surround.
Midcentury living room in Bordeaux with white walls, cork floors, a wood stove and a metal fireplace surround.
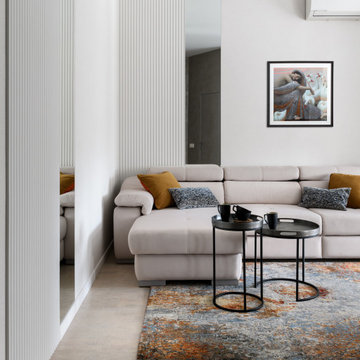
Всё чаще ко мне стали обращаться за ремонтом вторичного жилья, эта квартира как раз такая. Заказчики уже тут жили до нашего знакомства, их устраивали площадь и локация квартиры, просто они решили сделать новый капительный ремонт. При работе над объектом была одна сложность: потолок из гипсокартона, который заказчики не хотели демонтировать. Пришлось делать новое размещение светильников и электроустановок не меняя потолок. Ниши под двумя окнами в кухне-гостиной и радиаторы в этих нишах были изначально разных размеров, мы сделали их одинаковыми, а старые радиаторы поменяли на новые нмецкие. На полу пробка, блок кондиционера покрашен в цвет обоев, фортепиано - винтаж, подоконники из искусственного камня в одном цвете с кухонной столешницей.

For a family of music lovers both in listening and skill - the formal living room provided the perfect spot for their grand piano. Outfitted with a custom Wren Silva console stereo, you can't help but to kick back in some of the most comfortable and rad swivel chairs you'll find.

Clerestory windows and post-and-beam construction provide a wide-open space for this great room. By using and area rug, the living space and dining spaces are defined. New cork flooring provides a fresh, clean look.
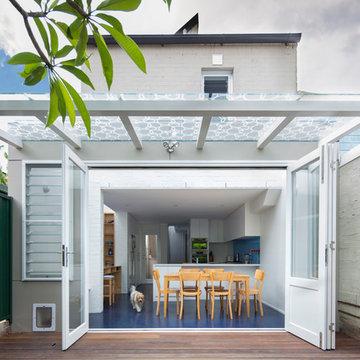
photo: Justin Mackintosh
Small contemporary open concept living room in Sydney with white walls and cork floors.
Small contemporary open concept living room in Sydney with white walls and cork floors.
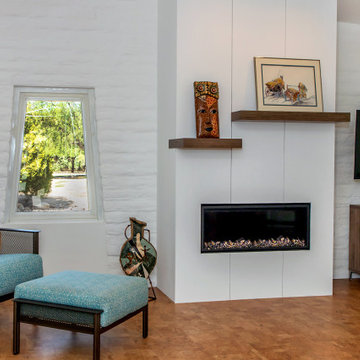
The simple lines of the new, linear gas fireplace offer a contrast to the textured walls of the original slump block.
Inspiration for a mid-sized midcentury open concept living room in Phoenix with white walls, cork floors, a ribbon fireplace and a wall-mounted tv.
Inspiration for a mid-sized midcentury open concept living room in Phoenix with white walls, cork floors, a ribbon fireplace and a wall-mounted tv.
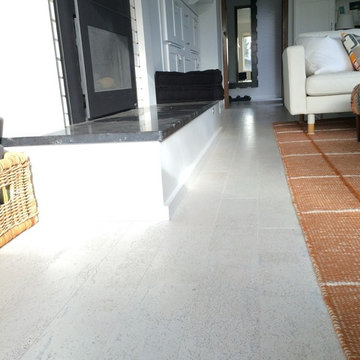
We installed white cork throughout this artist's contemporary home.
Photo of a mid-sized contemporary enclosed living room in Other with white walls, cork floors, a standard fireplace and a brick fireplace surround.
Photo of a mid-sized contemporary enclosed living room in Other with white walls, cork floors, a standard fireplace and a brick fireplace surround.
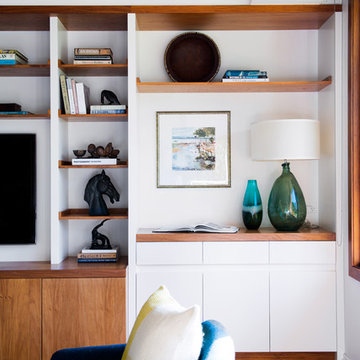
Photography - Mindi Cooke
Styling - Annique Rousseau
Flowers & foliage - Bouquet Boutique
Modern living room in Brisbane with white walls and cork floors.
Modern living room in Brisbane with white walls and cork floors.
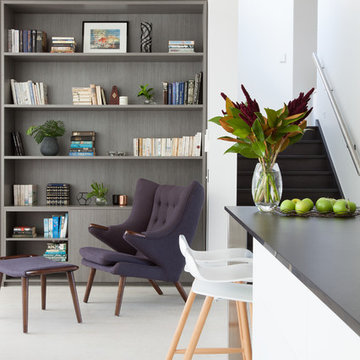
Shania Shegedyn Photography
Mid-sized modern open concept living room in Melbourne with a library, white walls, cork floors and white floor.
Mid-sized modern open concept living room in Melbourne with a library, white walls, cork floors and white floor.
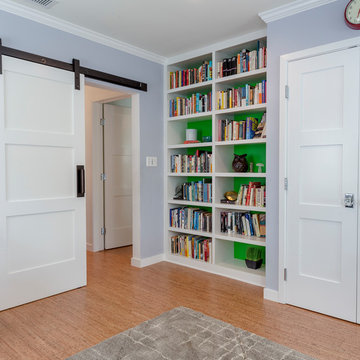
This colorful Contemporary design / build project started as an Addition but included new cork flooring and painting throughout the home. The Kitchen also included the creation of a new pantry closet with wire shelving and the Family Room was converted into a beautiful Library with space for the whole family. The homeowner has a passion for picking paint colors and enjoyed selecting the colors for each room. The home is now a bright mix of modern trends such as the barn doors and chalkboard surfaces contrasted by classic LA touches such as the detail surrounding the Living Room fireplace. The Master Bedroom is now a Master Suite complete with high-ceilings making the room feel larger and airy. Perfect for warm Southern California weather! Speaking of the outdoors, the sliding doors to the green backyard ensure that this white room still feels as colorful as the rest of the home. The Master Bathroom features bamboo cabinetry with his and hers sinks. The light blue walls make the blue and white floor really pop. The shower offers the homeowners a bench and niche for comfort and sliding glass doors and subway tile for style. The Library / Family Room features custom built-in bookcases, barn door and a window seat; a readers dream! The Children’s Room and Dining Room both received new paint and flooring as part of their makeover. However the Children’s Bedroom also received a new closet and reading nook. The fireplace in the Living Room was made more stylish by painting it to match the walls – one of the only white spaces in the home! However the deep blue accent wall with floating shelves ensure that guests are prepared to see serious pops of color throughout the rest of the home. The home features art by Drica Lobo ( https://www.dricalobo.com/home)
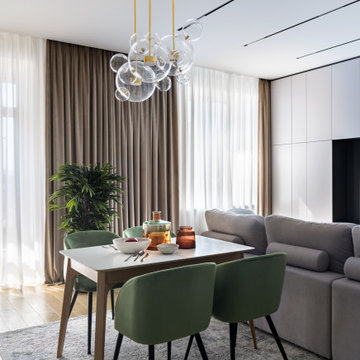
Inspiration for a mid-sized contemporary open concept living room in Novosibirsk with a library, grey walls, cork floors and a wall-mounted tv.
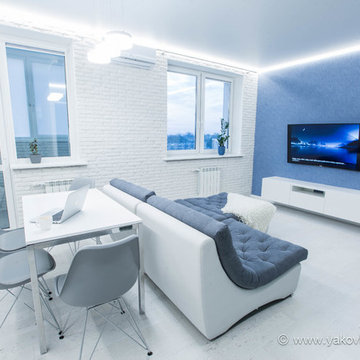
Федор Бубен
Mid-sized contemporary open concept living room in Other with a music area, blue walls, cork floors, no fireplace and a wall-mounted tv.
Mid-sized contemporary open concept living room in Other with a music area, blue walls, cork floors, no fireplace and a wall-mounted tv.
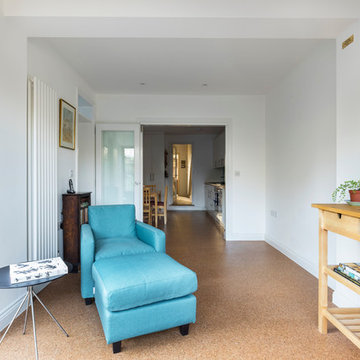
Cosy and retro living room with double door leading to the kitchen, creating one large area.
Blue arm-chair with a matching footstool.
Corck flooring.
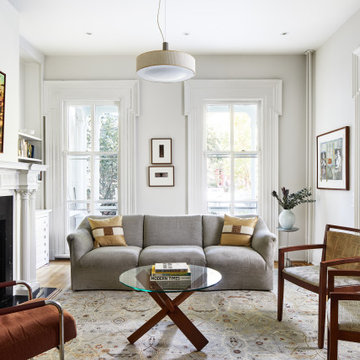
Photo of a midcentury living room in DC Metro with a library and cork floors.
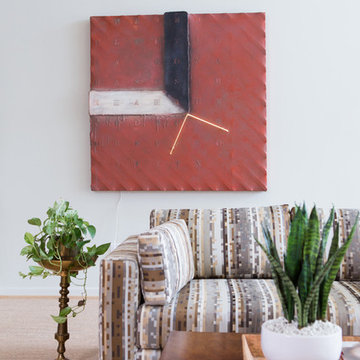
Laurie Perez
Large midcentury open concept living room in Denver with white walls, cork floors, no fireplace and no tv.
Large midcentury open concept living room in Denver with white walls, cork floors, no fireplace and no tv.
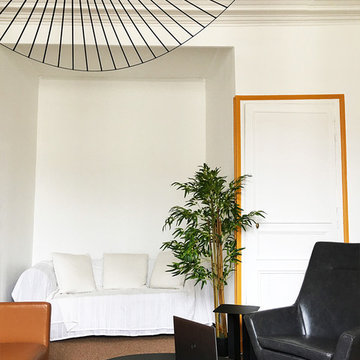
Design ideas for a mid-sized industrial enclosed living room in Paris with white walls, cork floors, a standard fireplace, a stone fireplace surround and brown floor.
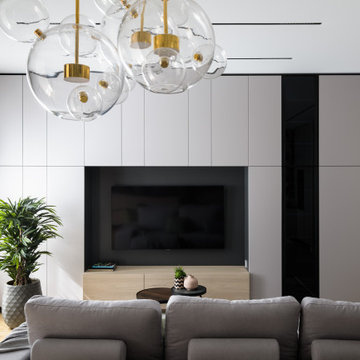
This is an example of a mid-sized contemporary open concept living room in Novosibirsk with a library, grey walls, cork floors and a wall-mounted tv.
White Living Room Design Photos with Cork Floors
1