White Living Room Design Photos with Grey Walls
Refine by:
Budget
Sort by:Popular Today
1 - 20 of 17,144 photos
Item 1 of 3

Modern living room in Melbourne with grey walls, ceramic floors and grey floor.
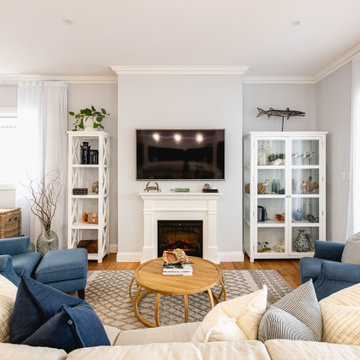
Transitional living room in Brisbane with grey walls, medium hardwood floors, a standard fireplace, a wall-mounted tv and brown floor.
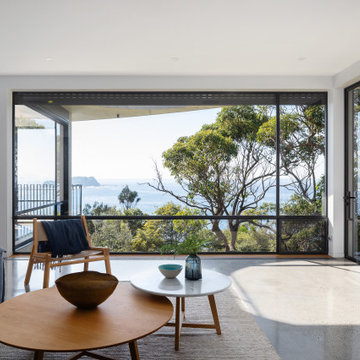
This complex build is underpinned by the use of detailed off-form concrete forms, exotic internal and external finishes, copper cladding and roofing, painted steel windows, bespoke joinery, traditional venetian render and highly detailed steel elements.
The detailing and craftsmanship is second-to-none, with the home displaying sympathy for its surroundings; evolving from its inception to creation.
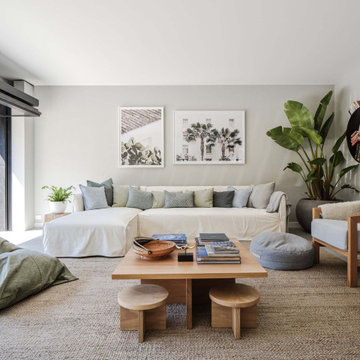
This is an example of a contemporary living room in Other with grey walls and grey floor.
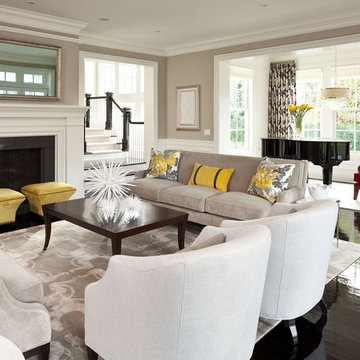
Martha O'Hara Interiors, Interior Selections & Furnishings | Charles Cudd De Novo, Architecture | Troy Thies Photography | Shannon Gale, Photo Styling
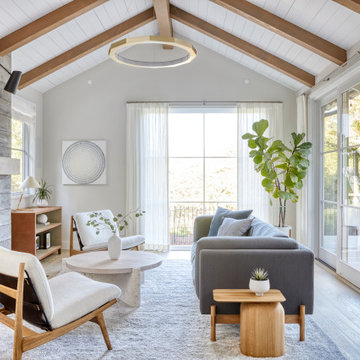
Minimal, mindful design meets stylish comfort in this family home filled with light and warmth. Using a serene, neutral palette filled with warm walnut and light oak finishes, with touches of soft grays and blues, we transformed our client’s new family home into an airy, functionally stylish, serene family retreat. The home highlights modern handcrafted wooden furniture pieces, soft, whimsical kids’ bedrooms, and a clean-lined, understated blue kitchen large enough for the whole family to gather.
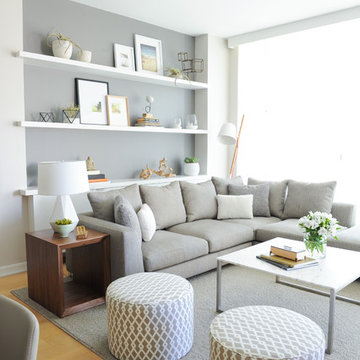
{www.traceyaytonphotography.com}
Scandinavian open concept living room in Vancouver with grey walls and light hardwood floors.
Scandinavian open concept living room in Vancouver with grey walls and light hardwood floors.
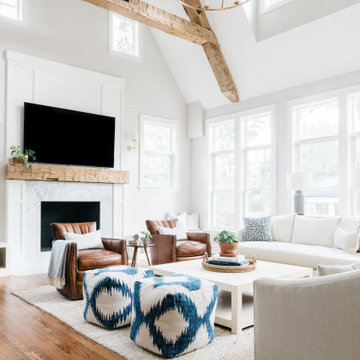
This is an example of a transitional living room in Chicago with grey walls, medium hardwood floors, a standard fireplace, a stone fireplace surround, a wall-mounted tv and brown floor.
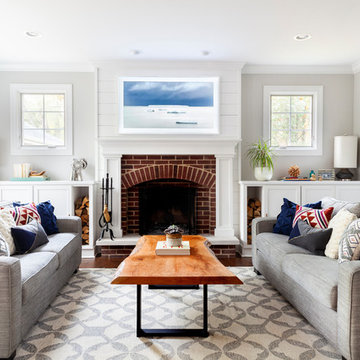
Free ebook, Creating the Ideal Kitchen. DOWNLOAD NOW
We went with a minimalist, clean, industrial look that feels light, bright and airy. The island is a dark charcoal with cool undertones that coordinates with the cabinetry and transom work in both the neighboring mudroom and breakfast area. White subway tile, quartz countertops, white enamel pendants and gold fixtures complete the update. The ends of the island are shiplap material that is also used on the fireplace in the next room.
In the new mudroom, we used a fun porcelain tile on the floor to get a pop of pattern, and walnut accents add some warmth. Each child has their own cubby, and there is a spot for shoes below a long bench. Open shelving with spots for baskets provides additional storage for the room.
Designed by: Susan Klimala, CKBD
Photography by: LOMA Studios
For more information on kitchen and bath design ideas go to: www.kitchenstudio-ge.com
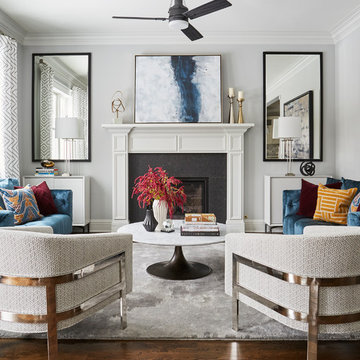
Transitional living room with contemporary influences.
Photography: Michael Alan Kaskel
Inspiration for a large transitional formal living room in Chicago with grey walls, a standard fireplace, a stone fireplace surround, no tv, dark hardwood floors and brown floor.
Inspiration for a large transitional formal living room in Chicago with grey walls, a standard fireplace, a stone fireplace surround, no tv, dark hardwood floors and brown floor.
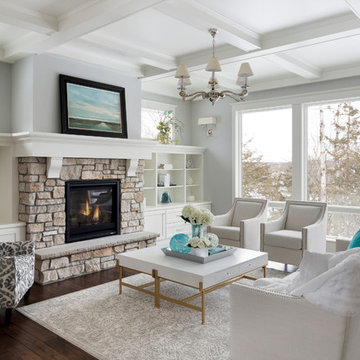
Design ideas for a large traditional formal living room in Other with grey walls, dark hardwood floors, a standard fireplace and a stone fireplace surround.
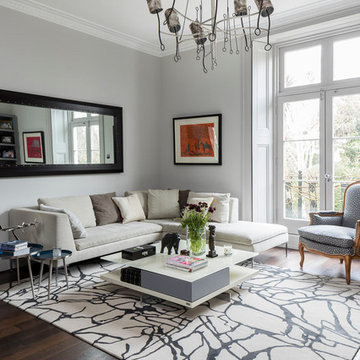
This is an example of a contemporary formal enclosed living room in London with grey walls, dark hardwood floors and brown floor.
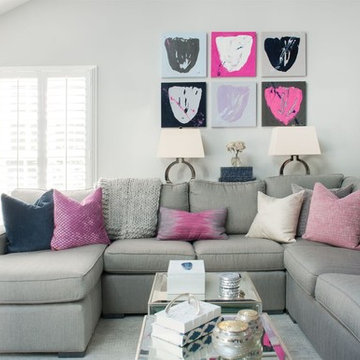
Design ideas for a mid-sized transitional open concept living room in DC Metro with grey walls, dark hardwood floors and brown floor.
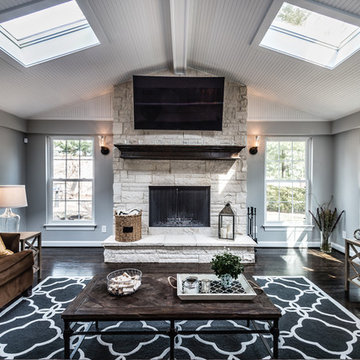
Open Room/Fire Place
This is an example of a large modern open concept living room in St Louis with grey walls, dark hardwood floors, a standard fireplace and a stone fireplace surround.
This is an example of a large modern open concept living room in St Louis with grey walls, dark hardwood floors, a standard fireplace and a stone fireplace surround.
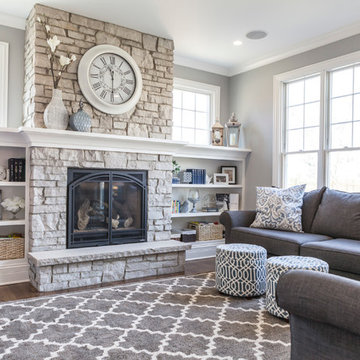
Hogan Design & Construction (HDC) completed this family room remodeling project installing a custom fireplace with mantle, stone, custom bookshelves/casing, and Pella windows.
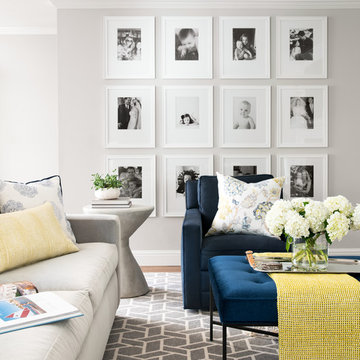
Thomas Kuoh
Photo of a mid-sized transitional formal open concept living room in San Francisco with grey walls, medium hardwood floors and brown floor.
Photo of a mid-sized transitional formal open concept living room in San Francisco with grey walls, medium hardwood floors and brown floor.
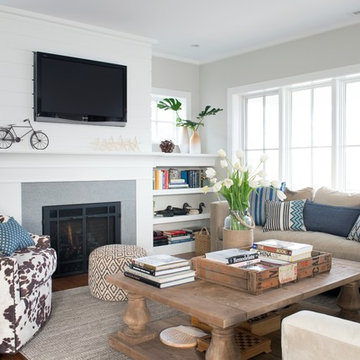
Photography by Stacy Bass. www.stacybassphotography.com
Design ideas for a mid-sized beach style open concept living room in New York with grey walls, a standard fireplace, a wall-mounted tv, a library, medium hardwood floors, a concrete fireplace surround and brown floor.
Design ideas for a mid-sized beach style open concept living room in New York with grey walls, a standard fireplace, a wall-mounted tv, a library, medium hardwood floors, a concrete fireplace surround and brown floor.
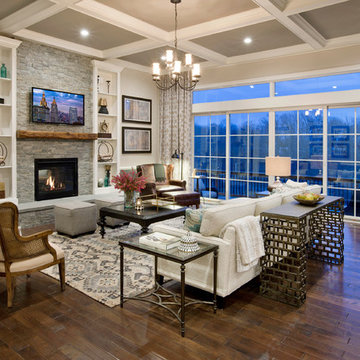
Taylor Photography
Inspiration for a traditional living room in Philadelphia with grey walls, dark hardwood floors, a standard fireplace, a stone fireplace surround and a wall-mounted tv.
Inspiration for a traditional living room in Philadelphia with grey walls, dark hardwood floors, a standard fireplace, a stone fireplace surround and a wall-mounted tv.

This image features the main reception room, designed to exude a sense of formal elegance while providing a comfortable and inviting atmosphere. The room’s interior design is a testament to the intent of the company to blend classic elements with contemporary style.
At the heart of the room is a traditional black marble fireplace, which anchors the space and adds a sense of grandeur. Flanking the fireplace are built-in shelving units painted in a soft grey, displaying a curated selection of decorative items and books that add a personal touch to the room. The shelves are also efficiently utilized with a discreetly integrated television, ensuring that functionality accompanies the room's aesthetics.
Above, a dramatic modern chandelier with cascading white elements draws the eye upward to the detailed crown molding, highlighting the room’s high ceilings and the architectural beauty of the space. Luxurious white sofas offer ample seating, their clean lines and plush cushions inviting guests to relax. Accent armchairs with a bold geometric pattern introduce a dynamic contrast to the room, while a marble coffee table centers the seating area with its organic shape and material.
The soft neutral color palette is enriched with textured throw pillows, and a large area rug in a light hue defines the seating area and adds a layer of warmth over the herringbone wood flooring. Draped curtains frame the window, softening the natural light that enhances the room’s airy feel.
This reception room reflects the company’s design philosophy of creating spaces that are timeless and refined, yet functional and welcoming, showcasing a commitment to craftsmanship, detail, and harmonious design.

Основная задача: создать современный светлый интерьер для молодой семейной пары с двумя детьми.
В проекте большая часть материалов российского производства, вся мебель российского производства.
White Living Room Design Photos with Grey Walls
1