White Living Room Design Photos with Planked Wall Panelling
Refine by:
Budget
Sort by:Popular Today
1 - 20 of 486 photos

This 1910 West Highlands home was so compartmentalized that you couldn't help to notice you were constantly entering a new room every 8-10 feet. There was also a 500 SF addition put on the back of the home to accommodate a living room, 3/4 bath, laundry room and back foyer - 350 SF of that was for the living room. Needless to say, the house needed to be gutted and replanned.
Kitchen+Dining+Laundry-Like most of these early 1900's homes, the kitchen was not the heartbeat of the home like they are today. This kitchen was tucked away in the back and smaller than any other social rooms in the house. We knocked out the walls of the dining room to expand and created an open floor plan suitable for any type of gathering. As a nod to the history of the home, we used butcherblock for all the countertops and shelving which was accented by tones of brass, dusty blues and light-warm greys. This room had no storage before so creating ample storage and a variety of storage types was a critical ask for the client. One of my favorite details is the blue crown that draws from one end of the space to the other, accenting a ceiling that was otherwise forgotten.
Primary Bath-This did not exist prior to the remodel and the client wanted a more neutral space with strong visual details. We split the walls in half with a datum line that transitions from penny gap molding to the tile in the shower. To provide some more visual drama, we did a chevron tile arrangement on the floor, gridded the shower enclosure for some deep contrast an array of brass and quartz to elevate the finishes.
Powder Bath-This is always a fun place to let your vision get out of the box a bit. All the elements were familiar to the space but modernized and more playful. The floor has a wood look tile in a herringbone arrangement, a navy vanity, gold fixtures that are all servants to the star of the room - the blue and white deco wall tile behind the vanity.
Full Bath-This was a quirky little bathroom that you'd always keep the door closed when guests are over. Now we have brought the blue tones into the space and accented it with bronze fixtures and a playful southwestern floor tile.
Living Room & Office-This room was too big for its own good and now serves multiple purposes. We condensed the space to provide a living area for the whole family plus other guests and left enough room to explain the space with floor cushions. The office was a bonus to the project as it provided privacy to a room that otherwise had none before.

Design ideas for an arts and crafts living room in Other with white walls, light hardwood floors, a standard fireplace, a wall-mounted tv, vaulted and planked wall panelling.

Photo of a large beach style open concept living room in Other with white walls, light hardwood floors, a standard fireplace, a concrete fireplace surround, a wall-mounted tv, brown floor, exposed beam and planked wall panelling.

Photo of a large beach style formal open concept living room in Other with white walls, medium hardwood floors, a standard fireplace, a wall-mounted tv, brown floor, coffered and planked wall panelling.
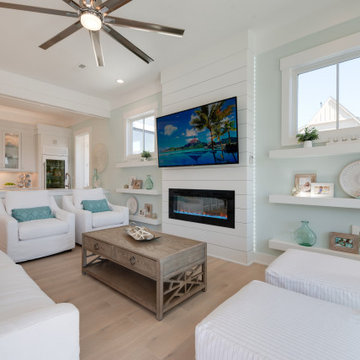
Inspiration for a large beach style open concept living room in Other with green walls, light hardwood floors, a ribbon fireplace, a wall-mounted tv, grey floor and planked wall panelling.
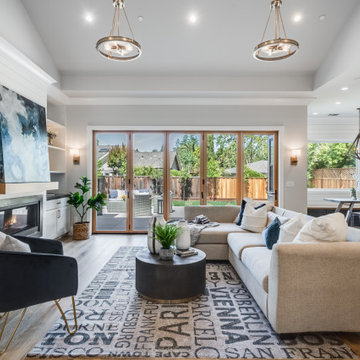
California Ranch Farmhouse Style Design 2020
Design ideas for a large transitional open concept living room in San Francisco with grey walls, light hardwood floors, a ribbon fireplace, a stone fireplace surround, a wall-mounted tv, grey floor, vaulted and planked wall panelling.
Design ideas for a large transitional open concept living room in San Francisco with grey walls, light hardwood floors, a ribbon fireplace, a stone fireplace surround, a wall-mounted tv, grey floor, vaulted and planked wall panelling.
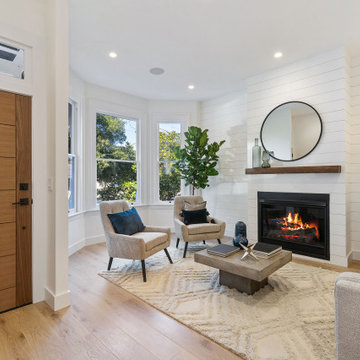
Design ideas for a large transitional formal open concept living room in San Francisco with white walls, medium hardwood floors, a standard fireplace, a wood fireplace surround, no tv, beige floor and planked wall panelling.

Design ideas for a large country open concept living room in Other with a home bar, white walls, medium hardwood floors, a standard fireplace, a brick fireplace surround, a wall-mounted tv, exposed beam and planked wall panelling.
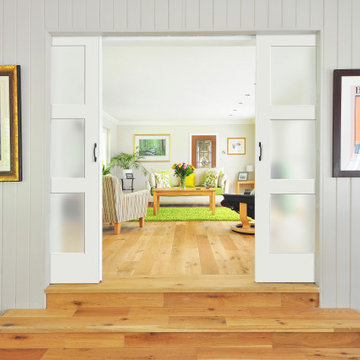
This Modern Cottage design is a wonderful style for any home. It's the perfect family home, Airbnb home, and guest home. This style has so many possibilities.
Exterior Door: BFT-122-64-x-80
Interior Doors: PSWLD3
Base: 328MUL-5
Shiplap: 2010LDF
For more styles and options check us out at ELandELWoodProducts.com

Living room and dining area featuring black marble fireplace, wood mantle, open shelving, white cabinetry, gray countertops, wall-mounted TV, exposed wood beams, shiplap walls, hardwood flooring, and large black windows.
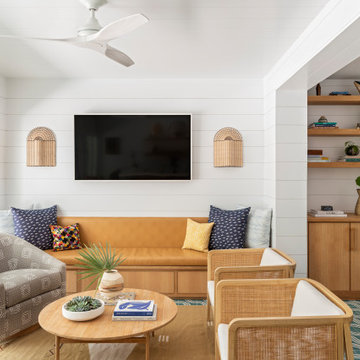
Inspiration for a beach style living room in Charleston with white walls, a wall-mounted tv, blue floor and planked wall panelling.
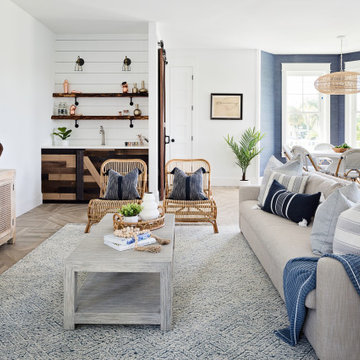
This is an example of a large beach style open concept living room in Tampa with white walls, a wall-mounted tv, beige floor and planked wall panelling.
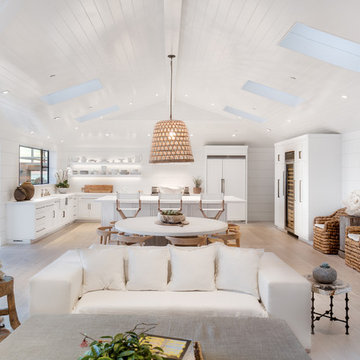
photo by Chad Mellon
This is an example of a large beach style open concept living room in Orange County with white walls, light hardwood floors, a stone fireplace surround, a ribbon fireplace, a wall-mounted tv, beige floor, vaulted, wood and planked wall panelling.
This is an example of a large beach style open concept living room in Orange County with white walls, light hardwood floors, a stone fireplace surround, a ribbon fireplace, a wall-mounted tv, beige floor, vaulted, wood and planked wall panelling.
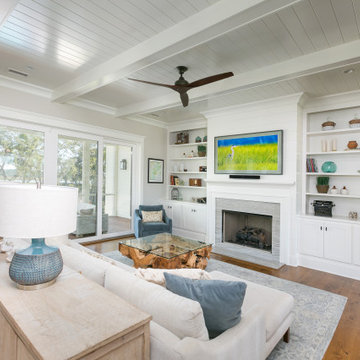
Inspiration for a transitional open concept living room in Charleston with white walls, medium hardwood floors, a standard fireplace, a stone fireplace surround, a wall-mounted tv, brown floor, exposed beam, timber and planked wall panelling.
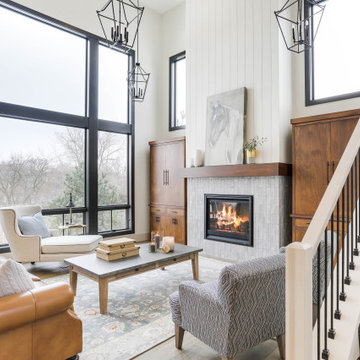
Design ideas for a transitional open concept living room in Minneapolis with white walls, medium hardwood floors, a standard fireplace, a tile fireplace surround, brown floor and planked wall panelling.

Photo of a country enclosed living room in Indianapolis with white walls, medium hardwood floors, a standard fireplace, a stone fireplace surround, a wall-mounted tv, brown floor, vaulted and planked wall panelling.

Inspiration for a country living room in New Orleans with white walls, medium hardwood floors, a standard fireplace, no tv, brown floor and planked wall panelling.
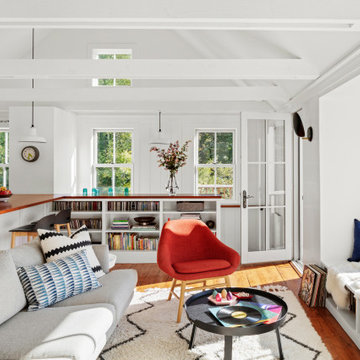
TEAM
Architect: LDa Architecture & Interiors
Builder: Lou Boxer Builder
Photographer: Greg Premru Photography
Design ideas for a mid-sized country open concept living room in Boston with medium hardwood floors, no tv, vaulted, white walls, brown floor and planked wall panelling.
Design ideas for a mid-sized country open concept living room in Boston with medium hardwood floors, no tv, vaulted, white walls, brown floor and planked wall panelling.
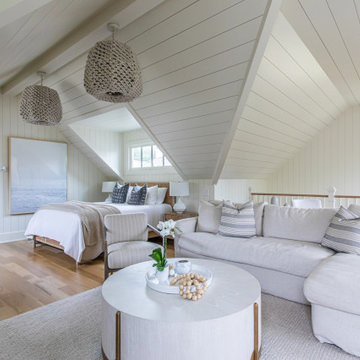
Photo of a transitional living room in Atlanta with white walls, light hardwood floors, brown floor, timber and planked wall panelling.
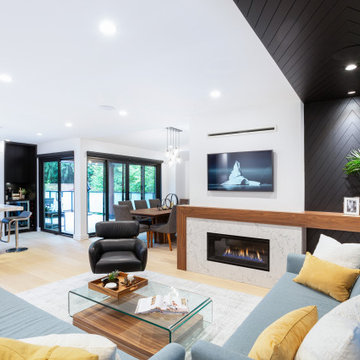
Modern open concept living room in Vancouver with white walls, light hardwood floors, a ribbon fireplace, a stone fireplace surround, a wall-mounted tv, beige floor and planked wall panelling.
White Living Room Design Photos with Planked Wall Panelling
1