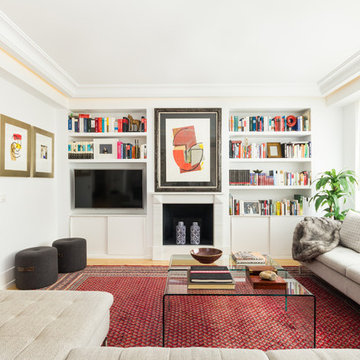White Living Room Design Photos with Yellow Floor
Refine by:
Budget
Sort by:Popular Today
1 - 20 of 153 photos
Item 1 of 3
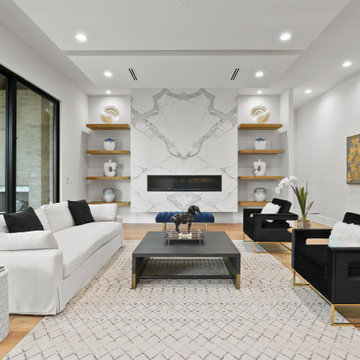
Photo of a large modern open concept living room in Dallas with white walls, light hardwood floors, a standard fireplace, a stone fireplace surround and yellow floor.

Design ideas for a country open concept living room in Cincinnati with white walls, light hardwood floors, a standard fireplace, a metal fireplace surround, a wall-mounted tv, yellow floor and vaulted.
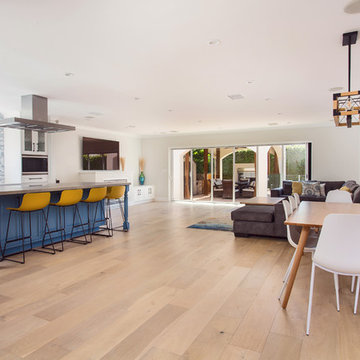
We had the pleasure to design and execute this wonderful project for a couple in Sherman Oaks.
Client was in need of a 4th bedroom and a brighter bigger living space.
We removed and reframed a 30' load bearing wall to unite the living room with the dining room and sitting area into 1 great room, we opened a 17' opening to the back yard to allow natural light to brighten the space and the greatest trick was relocating the kitchen from an enclosed space to the new great room and turning the old kitchen space into the 4th bedroom the client requested.
Notice how the warmth of the European oak floors interact with the more modern blue island and the yellow barstools.
The large island that can seat 8 people acts as a superb work space and an unofficial dining area.
All custom solid wood cabinets and the high end appliance complete the look of this new magnificent and warm space for the family to enjoy.
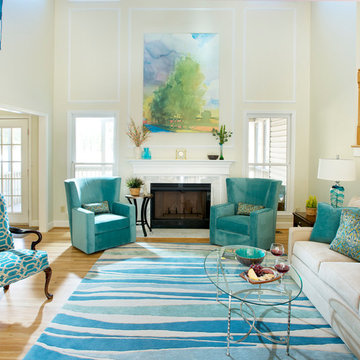
The request was to create a space that was light, airy, and suitable for entertaining, with no television. The need was to create a focal point. Use the existing red arm chairs if possible, and display the homeowner's meticulously crafted quilt. A picture mold design was created to tie the quarter-round upper windows with the lower windows. A large piece of art was selected to start bringing in the blues of the quilt. A large area rug was the next design element. Child friendly fabric was selected for the new upholstery. A geometric woven fabric was chosen to recover the chairs.
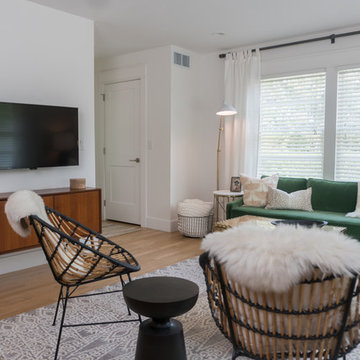
A subtly eclectic living room that invites Airbnb guests to relax and enjoy their stay in this lovely home
Design ideas for a mid-sized eclectic open concept living room in Indianapolis with white walls, medium hardwood floors, a wall-mounted tv and yellow floor.
Design ideas for a mid-sized eclectic open concept living room in Indianapolis with white walls, medium hardwood floors, a wall-mounted tv and yellow floor.
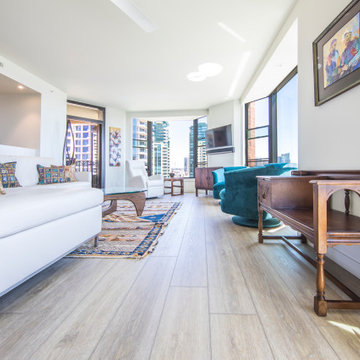
Sutton Signature from the Modin Rigid LVP Collection: Refined yet natural. A white wire-brush gives the natural wood tone a distinct depth, lending it to a variety of spaces.

Design ideas for a scandinavian open concept living room in Raleigh with white walls, light hardwood floors, a standard fireplace, a stone fireplace surround, a wall-mounted tv, yellow floor and vaulted.
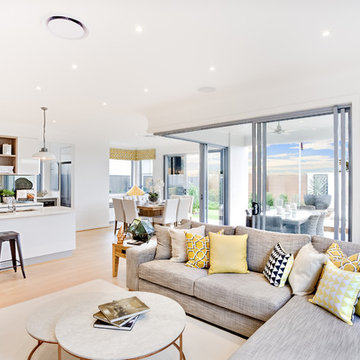
Design ideas for a mid-sized modern loft-style living room in DC Metro with a home bar, white walls, medium hardwood floors, no fireplace, no tv and yellow floor.
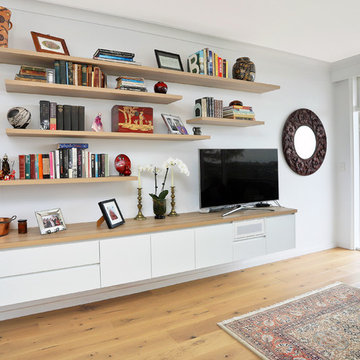
This custom made tv unit, is floating on the wall, with floating shelves above to complement the design. The open space has a white mesh door in front to allow remote controls to work through the door, to control the tv.
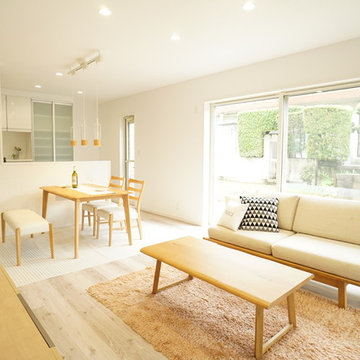
39テラス
Design ideas for a scandinavian open concept living room in Other with white walls, plywood floors and yellow floor.
Design ideas for a scandinavian open concept living room in Other with white walls, plywood floors and yellow floor.
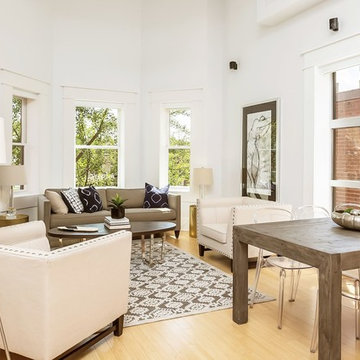
brown and white area rug, beige arm chair, black and white accent pillow, brown sofa, high ceilings, nailhead detail, clear dining chair, dark wood dining table, light wood floor, clerestory window, large artwork, dark wood coffee table
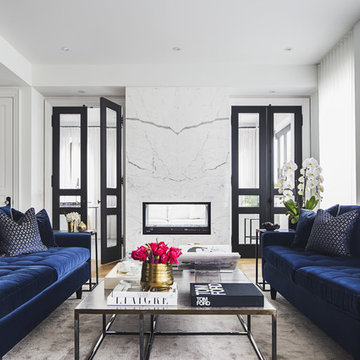
Contemporary formal living room in Toronto with white walls, medium hardwood floors, a two-sided fireplace, a stone fireplace surround and yellow floor.
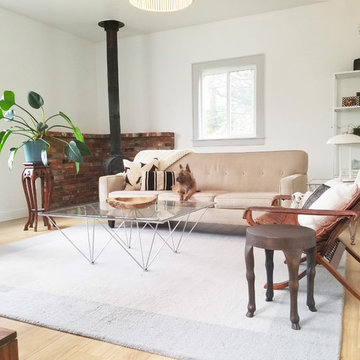
Photo of a mid-sized eclectic living room in Other with white walls, light hardwood floors, a wood stove, a brick fireplace surround and yellow floor.
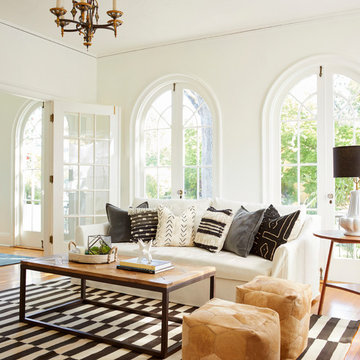
Malcolm Fearon
Design ideas for a scandinavian enclosed living room in San Francisco with white walls, medium hardwood floors and yellow floor.
Design ideas for a scandinavian enclosed living room in San Francisco with white walls, medium hardwood floors and yellow floor.
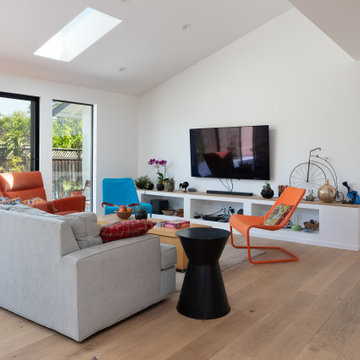
Photo of a large contemporary open concept living room in San Francisco with white walls, light hardwood floors, no fireplace, a wall-mounted tv and yellow floor.
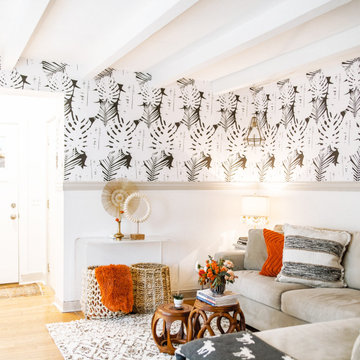
Photo of a mid-sized beach style open concept living room in Portland Maine with a library, white walls, light hardwood floors, no fireplace, no tv and yellow floor.
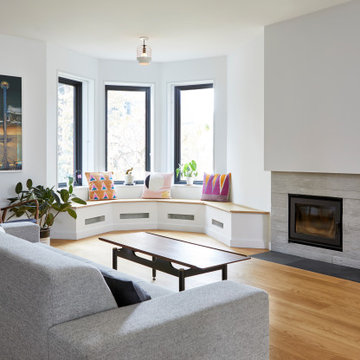
Our client in a small downtown Toronto home renovated, creating an open floor plan. They didn't want a TV on the wall so we mounted a Sony projector behind a pillar and used the existing painted wall above the fireplace as a theatre screen. The Marantz audio receiver was hidden in a nearby closet keeping with a clean minimal aesthetic.
To create a home theatre surround sound experience, we placed three in-ceiling speakers above the fireplace and two above the sofa.
We fitted the bay windows in the open living and dining room with sheer Lutron blinds.
For strong Wi-Fi we installed a Ubiquiti network system strategically placing hard wired, wireless access points throught the home.
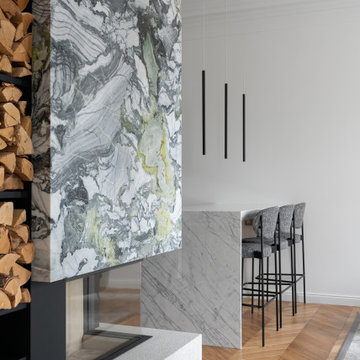
Photo of a large transitional living room in Saint Petersburg with a home bar, white walls, medium hardwood floors, a standard fireplace, a stone fireplace surround, no tv and yellow floor.
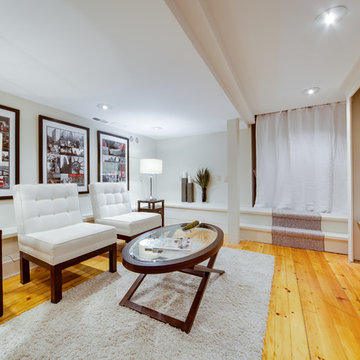
Contemporary living room in Toronto with white walls, medium hardwood floors, no fireplace and yellow floor.
White Living Room Design Photos with Yellow Floor
1
