White Open Plan Dining Design Ideas
Refine by:
Budget
Sort by:Popular Today
1 - 20 of 15,067 photos
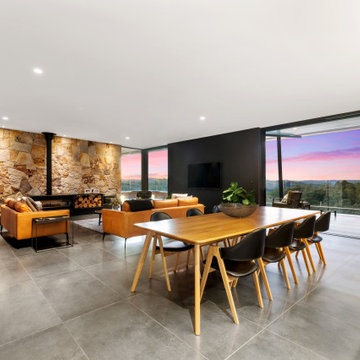
This stunning home embellishes modern country living. The surrounding farmland and valley views are exquisitely framed throughout by clever design features and a vast array of materials including expanses of glass, stone and steel structures. Upon entry, you are greeted by a series of feature ponds which flow through to the rear lap pool, alluring you into the homes charm and tranquillity.
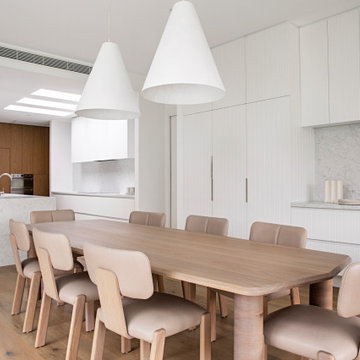
Photographer: Natalie Jeffcott
Design ideas for a contemporary open plan dining in Melbourne with white walls, medium hardwood floors and brown floor.
Design ideas for a contemporary open plan dining in Melbourne with white walls, medium hardwood floors and brown floor.

Design ideas for a large contemporary open plan dining in Wollongong with white walls, light hardwood floors and a two-sided fireplace.
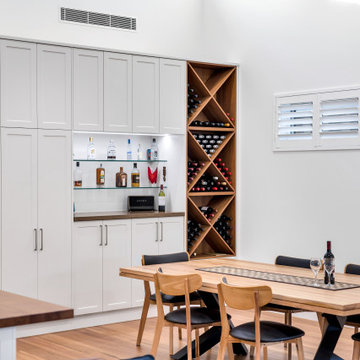
Photo of a contemporary open plan dining in Adelaide with white walls, medium hardwood floors and brown floor.
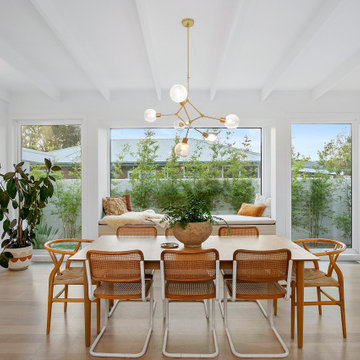
Transitional open plan dining in Melbourne with medium hardwood floors, no fireplace, brown floor and exposed beam.
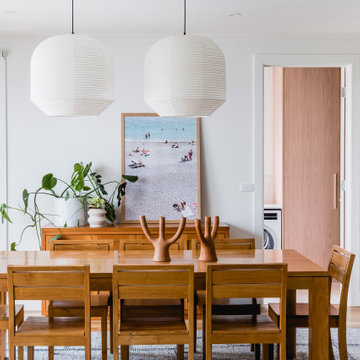
Mid-sized contemporary open plan dining in Melbourne with medium hardwood floors, white walls and brown floor.

Where form meets class. This stunning contemporary stair features beautiful American Oak timbers contrasting with a striking steel balustrade with feature timber panelling underneath the flight. This elegant design takes up residence in Mazzei’s Royal Melbourne Hospital Lottery home.

Photo of a mid-sized beach style open plan dining in Sydney with white walls, concrete floors and grey floor.

First impression count as you enter this custom-built Horizon Homes property at Kellyville. The home opens into a stylish entryway, with soaring double height ceilings.
It’s often said that the kitchen is the heart of the home. And that’s literally true with this home. With the kitchen in the centre of the ground floor, this home provides ample formal and informal living spaces on the ground floor.
At the rear of the house, a rumpus room, living room and dining room overlooking a large alfresco kitchen and dining area make this house the perfect entertainer. It’s functional, too, with a butler’s pantry, and laundry (with outdoor access) leading off the kitchen. There’s also a mudroom – with bespoke joinery – next to the garage.
Upstairs is a mezzanine office area and four bedrooms, including a luxurious main suite with dressing room, ensuite and private balcony.
Outdoor areas were important to the owners of this knockdown rebuild. While the house is large at almost 454m2, it fills only half the block. That means there’s a generous backyard.
A central courtyard provides further outdoor space. Of course, this courtyard – as well as being a gorgeous focal point – has the added advantage of bringing light into the centre of the house.
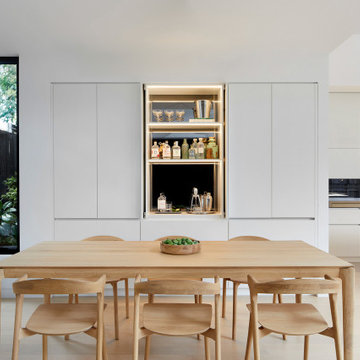
Open plan dining space connected to kitchen & living room with wall of cabinetry that hides a mirrored bar and views outside.
This is an example of a modern open plan dining in Melbourne with white walls, light hardwood floors and beige floor.
This is an example of a modern open plan dining in Melbourne with white walls, light hardwood floors and beige floor.

Photo of an expansive transitional open plan dining in Nashville with medium hardwood floors, brown floor and vaulted.
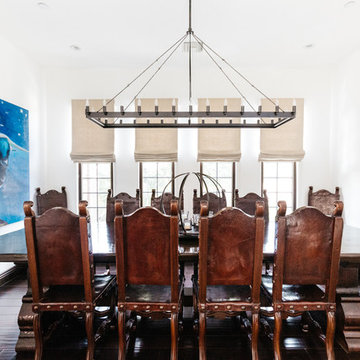
Photo by Christopher Lee Foto
This is an example of a mid-sized mediterranean open plan dining in Los Angeles with white walls, dark hardwood floors, no fireplace and brown floor.
This is an example of a mid-sized mediterranean open plan dining in Los Angeles with white walls, dark hardwood floors, no fireplace and brown floor.
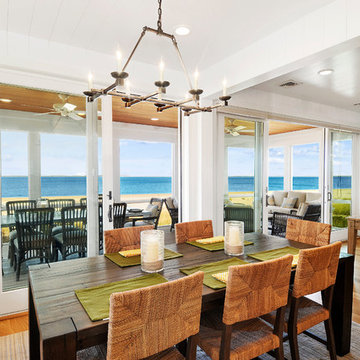
custom built
Inspiration for a mid-sized beach style open plan dining in Other with white walls and light hardwood floors.
Inspiration for a mid-sized beach style open plan dining in Other with white walls and light hardwood floors.
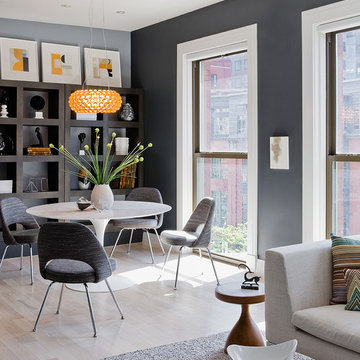
Design ideas for a mid-sized contemporary open plan dining in Boston with grey walls, light hardwood floors, no fireplace and beige floor.

Photo of a mid-sized scandinavian open plan dining in Munich with white walls, concrete floors, a wood stove, a plaster fireplace surround, grey floor and wood.
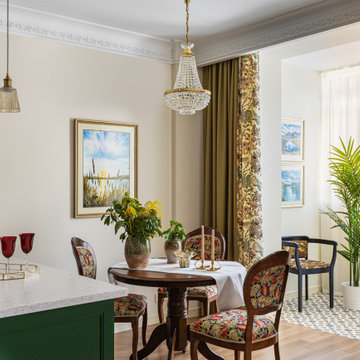
Photo of a mid-sized traditional open plan dining in Moscow with yellow walls, medium hardwood floors and beige floor.
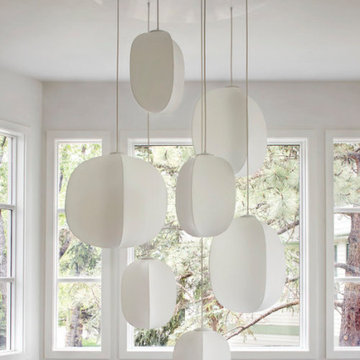
Aptly titled Artist Haven, our Boulder studio designed this private home in Aspen's West End for an artist-client who expresses the concept of "less is more." In this extensive remodel, we created a serene, organic foyer to welcome our clients home. We went with soft neutral palettes and cozy furnishings. A wool felt area rug and textural pillows make the bright open space feel warm and cozy. The floor tile turned out beautifully and is low maintenance as well. We used the high ceilings to add statement lighting to create visual interest. Colorful accent furniture and beautiful decor elements make this truly an artist's retreat.
---
Joe McGuire Design is an Aspen and Boulder interior design firm bringing a uniquely holistic approach to home interiors since 2005.
For more about Joe McGuire Design, see here: https://www.joemcguiredesign.com/
To learn more about this project, see here:
https://www.joemcguiredesign.com/artists-haven
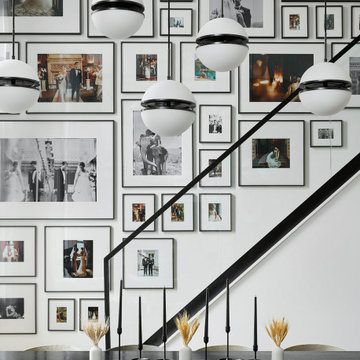
One of our favorite parts of the design is the gallery wall that we curated above our staircase. We filled almost every inch of the wall, and that’s the only place we have personal photos in the whole home. Today, it’s full of pictures from our wedding and honeymoon, but over time we can swap the frames out so it’s ever-evolving.

Photo of a large transitional open plan dining in Boston with grey walls, a standard fireplace, a plaster fireplace surround and coffered.
White Open Plan Dining Design Ideas
1
