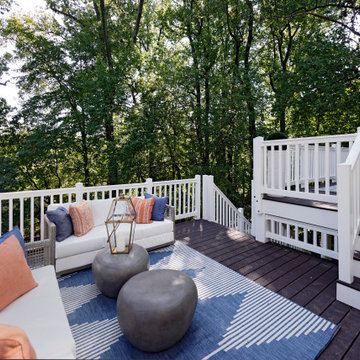Refine by:
Budget
Sort by:Popular Today
1 - 20 of 161 photos
Item 1 of 3
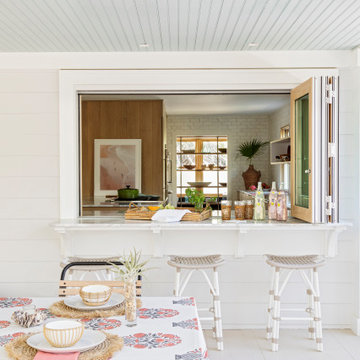
Photo of a large beach style backyard screened-in verandah in Charleston with a roof extension and wood railing.
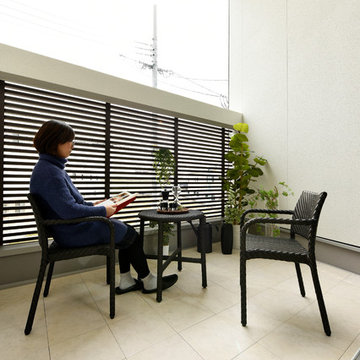
バルコニーは外部リビングとして使える大空間。目隠しの格子はプライバシーを守ります。
Design ideas for a modern balcony in Other with wood railing.
Design ideas for a modern balcony in Other with wood railing.
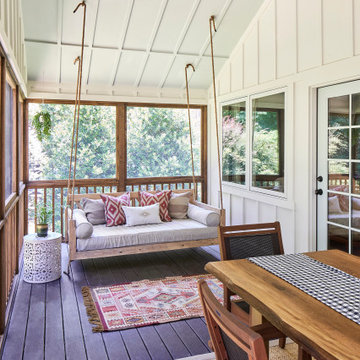
© Lassiter Photography | ReVisionCharlotte.com
Photo of a mid-sized country backyard screened-in verandah in Charlotte with a roof extension and wood railing.
Photo of a mid-sized country backyard screened-in verandah in Charlotte with a roof extension and wood railing.
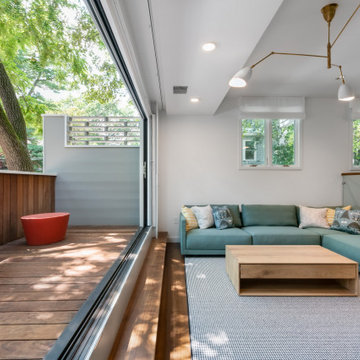
When the door is folded away the ipe deck feels like an extension of the living room. The end wall screen was added to allow more light onto the deck while retaining privacy.

New deck made of composite wood - Trex, New railing, entrance of the house, new front of the house - Porch
Design ideas for a modern front yard verandah in DC Metro with with columns, decking, a roof extension and wood railing.
Design ideas for a modern front yard verandah in DC Metro with with columns, decking, a roof extension and wood railing.
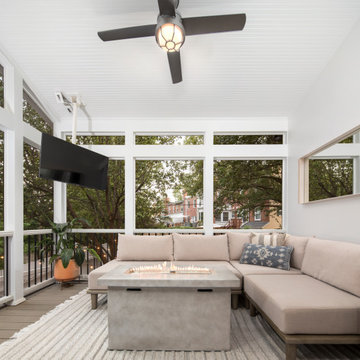
This homeowner came to us with a design for a screen porch to create a comfortable space for family and entertaining. We helped finalize materials and details, including French doors to the porch, Trex decking, low-maintenance trim, siding, and decking, and a new full-light side door that leads to stairs to access the backyard. The porch also features a beadboard ceiling, gas firepit, and a ceiling fan. Our master electrician also recommended LED tape lighting under each tread nosing for brightly lit stairs.
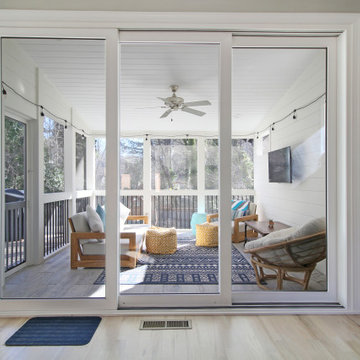
Inspiration for a mid-sized contemporary backyard screened-in verandah in Atlanta with a roof extension and wood railing.
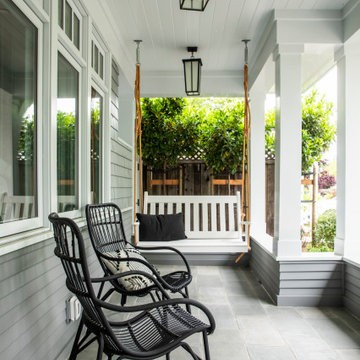
Photo of a large country front yard verandah in San Francisco with a roof extension, natural stone pavers and wood railing.
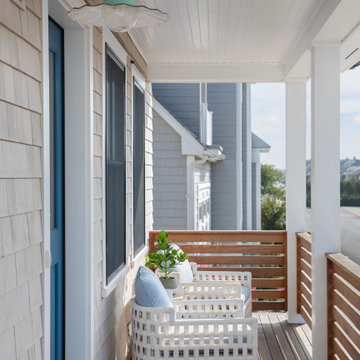
Front Porch Detail
This is an example of a mid-sized beach style front yard verandah in New York with with columns, decking, a roof extension and wood railing.
This is an example of a mid-sized beach style front yard verandah in New York with with columns, decking, a roof extension and wood railing.

Photo of a mid-sized beach style backyard and first floor deck in Brisbane with a pergola and wood railing.
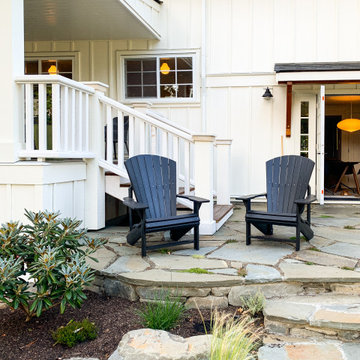
Flagstone patio with creeping thyme and black adirondack chairs.
Large country backyard and ground level deck in San Francisco with a fire feature, no cover and wood railing.
Large country backyard and ground level deck in San Francisco with a fire feature, no cover and wood railing.
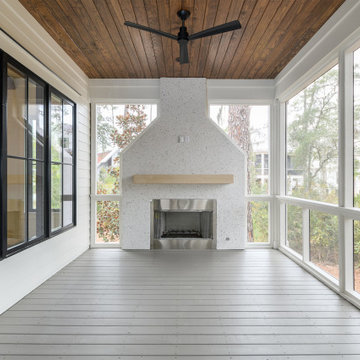
Photo of a scandinavian backyard screened-in verandah in Other with decking, a roof extension and wood railing.
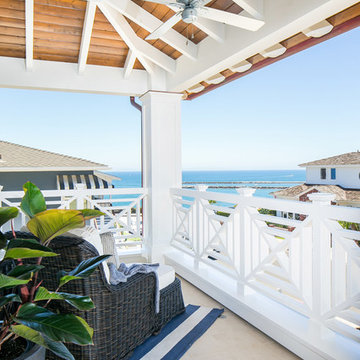
Interior Design: Blackband Design
Build: Patterson Custom Homes
Architecture: Andrade Architects
Photography: Ryan Garvin
Design ideas for a large tropical balcony in Orange County with a roof extension and wood railing.
Design ideas for a large tropical balcony in Orange County with a roof extension and wood railing.
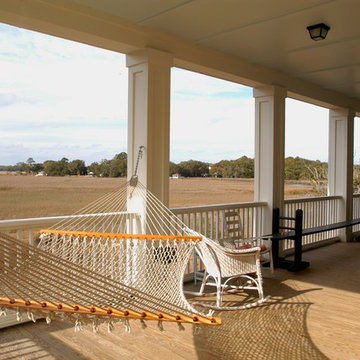
Design ideas for an expansive beach style backyard verandah in Charleston with decking, a roof extension, with columns and wood railing.

Bevelo copper gas lanterns, herringbone brick floor, and "Haint blue" tongue and groove ceiling.
Country backyard verandah in Other with brick pavers, a roof extension, with columns and wood railing.
Country backyard verandah in Other with brick pavers, a roof extension, with columns and wood railing.

Trees, wisteria and all other plantings designed and installed by Bright Green (brightgreen.co.uk) | Decking and pergola built by Luxe Projects London | Concrete dining table from Coach House | Spike lights and outdoor copper fairy lights from gardentrading.co.uk
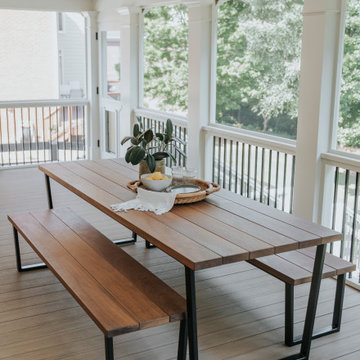
This screened-in porch is captivated by this Hartwell Outdoor Dining set. When asked about what inspired the space, Summer said, “This family of seven wanted a screened porch that would be an extension of their kitchen and dining room. They wanted a space to enjoy outdoor dining and to host extended family and friends. The space needed to be beautiful yet durable enough for an active family with little ones. That's why we customized a table from Rustic Trades.”
The environment has three spaces to gather with the main area being the handcrafted Hartwell Outdoor Dining Table. This table sizes at 96"L by 36"W by 30"H comfortably seating around 8 individuals. It has a Slatted Outdoor top crafted out of Ipe Hardwoods with a Teak Color.
The combination of Ipe Hardwoods, an Outdoor Monocoat finish, and a smooth slatted top provides the utmost durability to withstand humidity and outdoor temperature fluctuation.
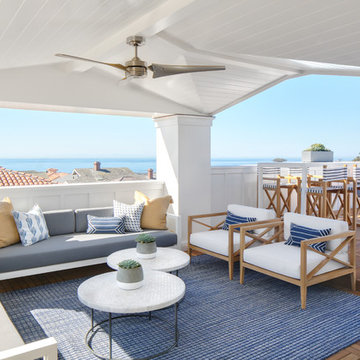
Chad Mellon
Beach style balcony in Los Angeles with a container garden, a roof extension and wood railing.
Beach style balcony in Los Angeles with a container garden, a roof extension and wood railing.
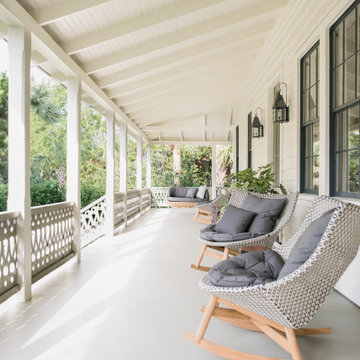
Exterior porch on historic Sullivan's Island home. Exposed rafters, custom-milled nostalgic stair railing, Marvin black clad windows, decorative lanterns and painted deck flooring.
White Outdoor Design Ideas with Wood Railing
1






