White Patio Design Ideas
Refine by:
Budget
Sort by:Popular Today
1 - 20 of 749 photos
Item 1 of 3
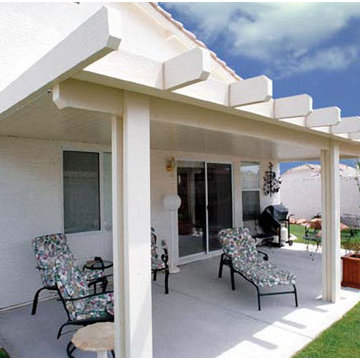
Open lattice free standing alumawood patio cover with single rafters, double beams, and roman columns.
Photo of a mid-sized traditional backyard patio in San Diego with a pergola.
Photo of a mid-sized traditional backyard patio in San Diego with a pergola.
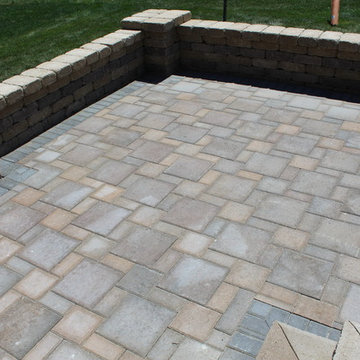
Mid-sized arts and crafts backyard patio in Detroit with brick pavers and no cover.
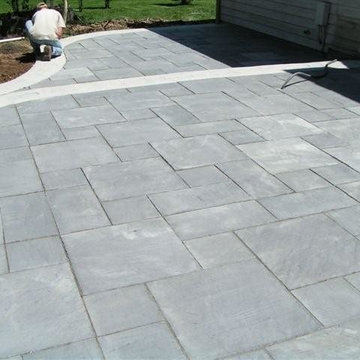
This Project was installed with manufactured wet cast stone tiles by Silvercreek Stoneworks. The color used is called Bluestone.
Photo of a mid-sized modern backyard patio in Milwaukee with natural stone pavers and no cover.
Photo of a mid-sized modern backyard patio in Milwaukee with natural stone pavers and no cover.
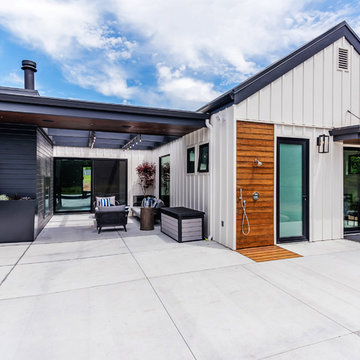
private patio retreat
Photo of a small country backyard patio in San Luis Obispo with an outdoor shower, concrete slab and a roof extension.
Photo of a small country backyard patio in San Luis Obispo with an outdoor shower, concrete slab and a roof extension.
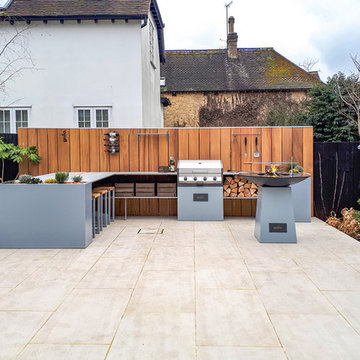
Outdoor kitchen project in Tunbridge Wells with 7-seat integrated bar-height table, integrated four-burner gas grill, Chef’s Anvil wood-burning barbeque, two planters and custom-height iroko uprights.
Garden design by Karen McClure Garden & Landscape Design, karenmcclure.co.uk
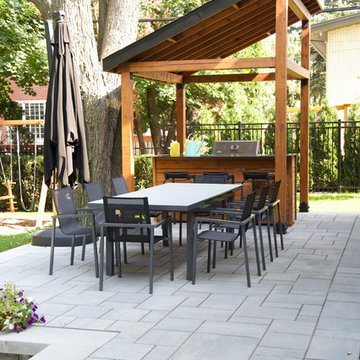
Design ideas for a large backyard patio in Montreal with an outdoor kitchen, concrete pavers and no cover.
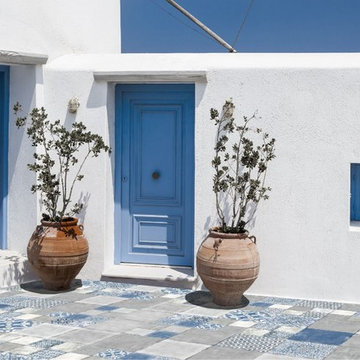
Design ideas for a mid-sized mediterranean front yard patio in Miami with tile and no cover.
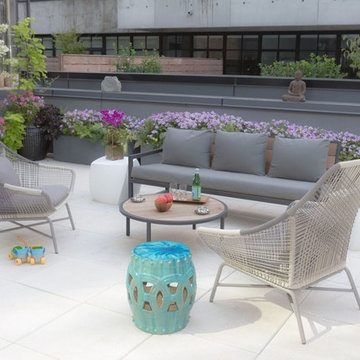
Modern Duplex in the heart of Chelsea hosts a family with a love for art.
The open kitchen and dining area reside on the upper level, and overlook the square living room with double-height ceilings, a wall of glass, a half bathroom, and access to the private 711 sq foot out door patio.a double height 19' ceiling in the living room, shows off oil-finished, custom stained, solid oak flooring, Aprilaire temperature sensors with remote thermostat, recessed base moldings and Nanz hardware throughout.Kitchen custom-designed and built Poliform cabinetry, Corian countertops and Miele appliances
Photo Credit: Francis Augustine
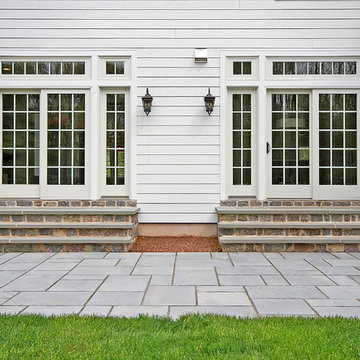
Backyard patio with techobloc pavers, and stone steps with bluestone treads.
Photography by John Deprima
Inspiration for a mid-sized traditional backyard patio in New York with concrete pavers and no cover.
Inspiration for a mid-sized traditional backyard patio in New York with concrete pavers and no cover.
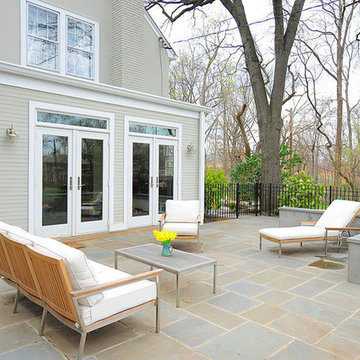
Design ideas for a mid-sized transitional backyard patio in DC Metro with stamped concrete and no cover.
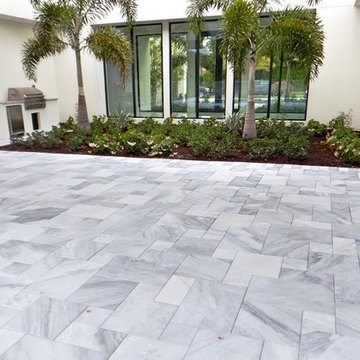
Carrera White Marble Pool Deck Pavers in French Pattern
Inspiration for a large modern backyard patio in Tampa with natural stone pavers, no cover and an outdoor kitchen.
Inspiration for a large modern backyard patio in Tampa with natural stone pavers, no cover and an outdoor kitchen.
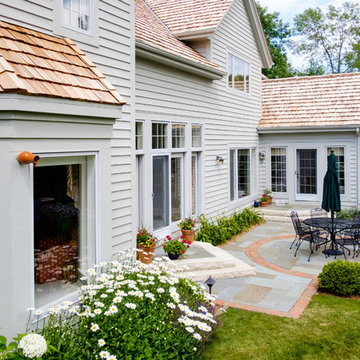
New bluestone landings with natural lannon stone steps lead you into the bluestone patio. 'Mary Todd' hemerocallis brighten up the space between the landings, while 'Becky' leucanthemum add interest to the bay window. 'Green Velvet' buxus curve along the outer edge of the dining circle.
Westhauser Photography
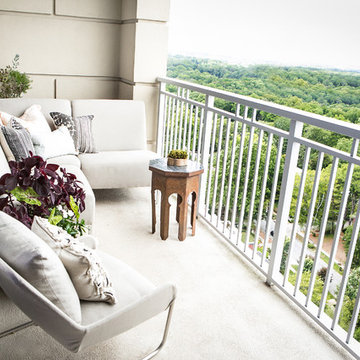
Out door living space is a must for this home. We brought her style outside so the beauty of Atlanta can be enjoyed in comfort and style.
Lisa Konz Photography
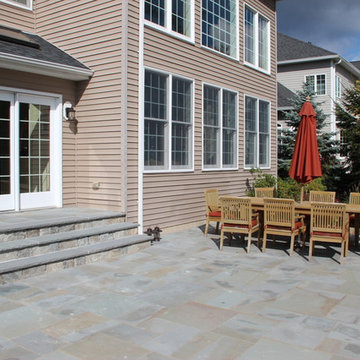
Inspiration for a large traditional backyard patio in New York with a fire feature, tile and no cover.
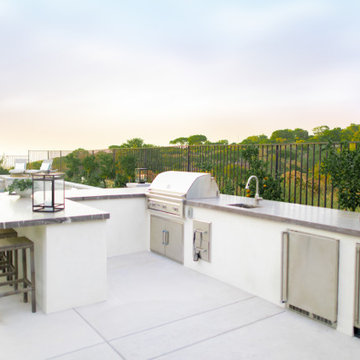
Contemporary backyard barbecue island
Inspiration for a large contemporary backyard patio in Orange County with an outdoor kitchen and concrete slab.
Inspiration for a large contemporary backyard patio in Orange County with an outdoor kitchen and concrete slab.
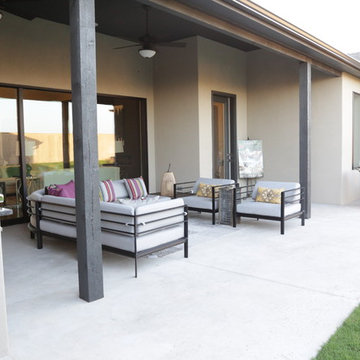
This is an example of a large transitional backyard patio in Other with an outdoor kitchen, concrete slab and a roof extension.
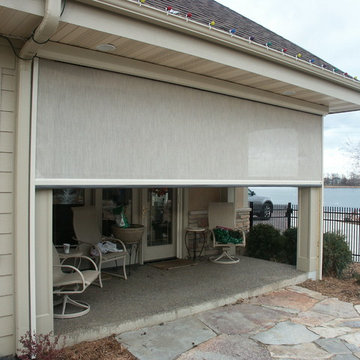
Inspiration for a small traditional side yard patio in Minneapolis with natural stone pavers and a roof extension.
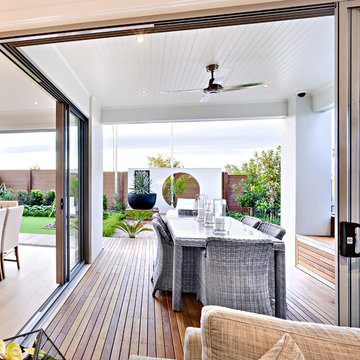
The living room and kitchen are to connect to the outside, so homeowner can entertain with ease. The continuity from the interiors to the outdoor living spaces results in a comfortable environment with natural light and open air. The patio is furnished with a set of custom-made table and cushioned lounge chair with the smooth woven wicker lines. Teak floor planks and styrofoam ceiling tiles are installed to create an airy modern vibe.
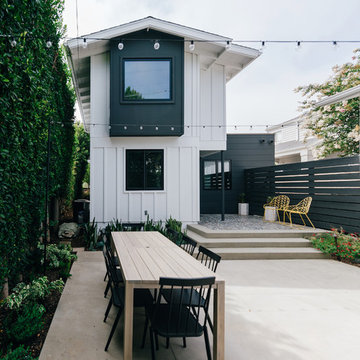
ample seating allows for dining, gathering, and play at the versatile rear yard space, which can be directly accessed from the interior study/office
Inspiration for a small backyard patio in Orange County with concrete slab and no cover.
Inspiration for a small backyard patio in Orange County with concrete slab and no cover.
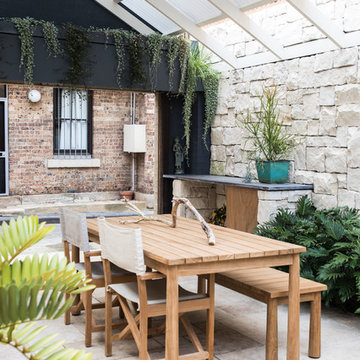
Design ideas for a small country courtyard patio in Sydney with natural stone pavers and a pergola.
White Patio Design Ideas
1