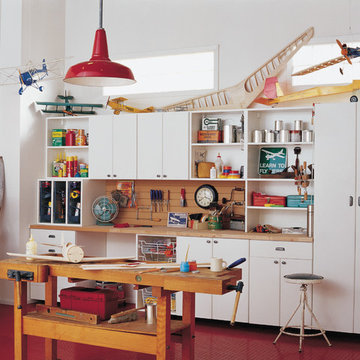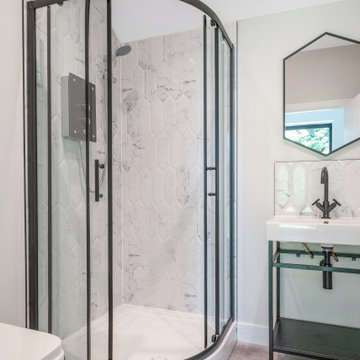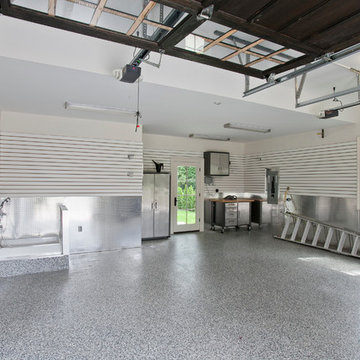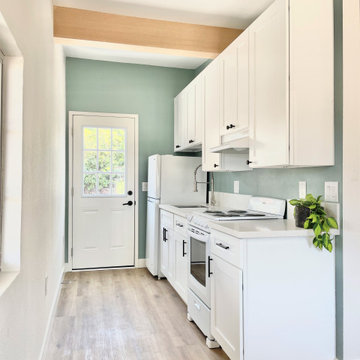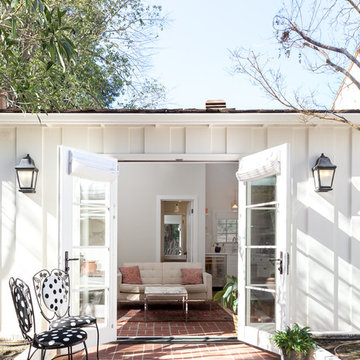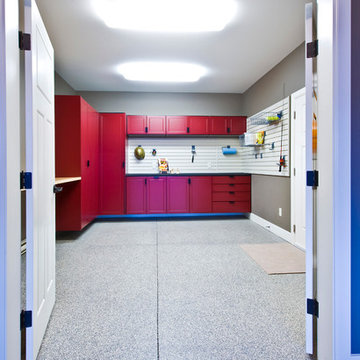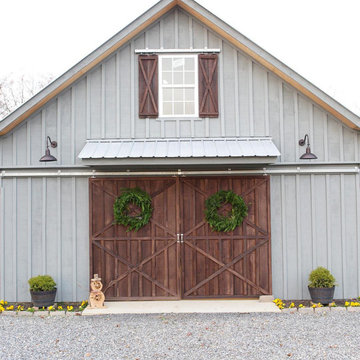White Shed and Granny Flat Design Ideas
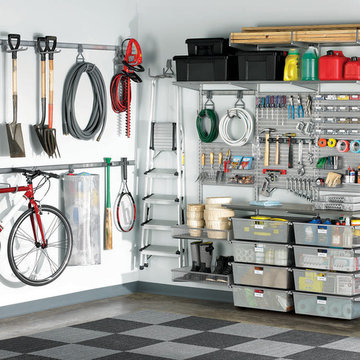
You'll be floored by how much space you can save when you organize your garage with elfa®! This space features Ventilated Shelves and Shelf Baskets to round up everything from sporting equipment and camping gear to paint cans and garden hoses. Smooth-gliding drawers organize smaller items while elfa utility Hooks and Holders get hard-to-store items up off the floor. elfa utility Boards combined with our Shelf, Boxes and Hooks create an organized space for hand tools and hardware. And like all elfa spaces, it's completely adjustable!
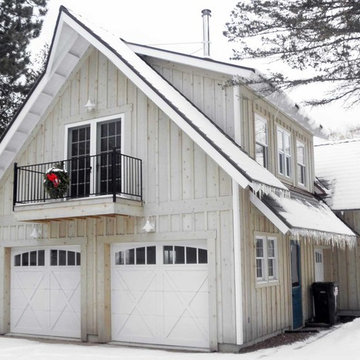
Images of residential summer homes in Leelanau County near Traverse City MI. We supply a complete range of building products for new construction and remodeling.
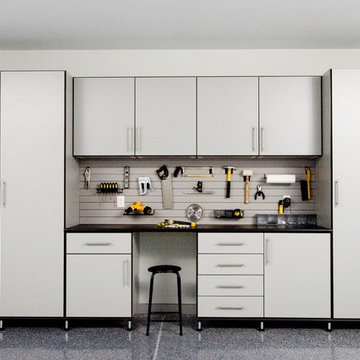
Garage Storage System with cabinets, workbench, slatwall
Photo of a contemporary shed and granny flat in Philadelphia.
Photo of a contemporary shed and granny flat in Philadelphia.
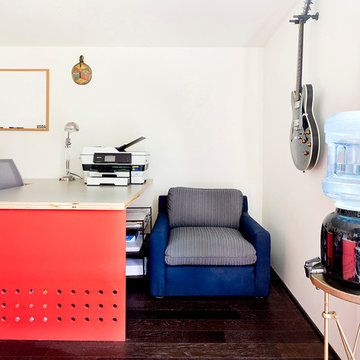
In the backyard of a home dating to 1910 in the Hudson Valley, a modest 250 square-foot outbuilding, at one time used as a bootleg moonshine distillery, and more recently as a bare bones man-cave, was given new life as a sumptuous home office replete with not only its own WiFi, but also abundant southern light brought in by new windows, bespoke furnishings, a double-height workstation, and a utilitarian loft.
The original barn door slides open to reveal a new set of sliding glass doors opening into the space. Dark hardwood floors are a foil to crisp white defining the walls and ceiling in the lower office, and soft shell pink in the double-height volume punctuated by charcoal gray barn stairs and iron pipe railings up to a dollhouse-like loft space overhead. The desktops -- clad on the top surface only with durable, no-nonsense, mushroom-colored laminate -- leave birch maple edges confidently exposed atop punchy red painted bases perforated with circles for visual and functional relief. Overhead a wrought iron lantern alludes to a birdcage, highlighting the feeling of being among the treetops when up in the loft.
Photography: Rikki Snyder
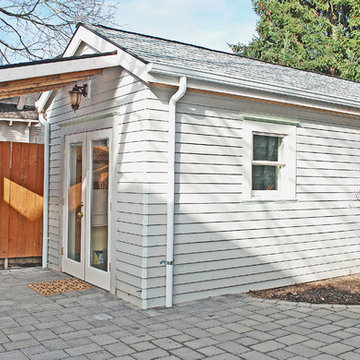
The exterior of hair salon studio.
Photo of a small eclectic detached studio in Portland.
Photo of a small eclectic detached studio in Portland.
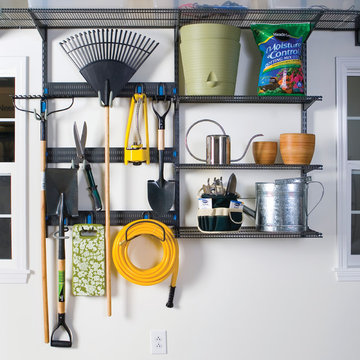
Organized Living freedomRail provides endless possibilities to organize work and gardening tools. Shelves, racks and hooks are all adjustable which is important when it comes to customizing storage to your needs. Perfect for garages, sheds and workshops. See more ways to use freedomRail here: http://www.organizedliving.com/home/products/freedomrail-garage
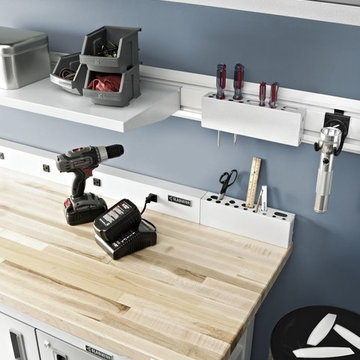
Garage organization system for workshops
Inspiration for an arts and crafts shed and granny flat in Orlando.
Inspiration for an arts and crafts shed and granny flat in Orlando.
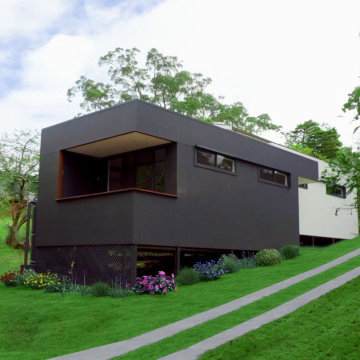
Two bedroom modern granny flat
Small modern detached granny flat in Sydney.
Small modern detached granny flat in Sydney.
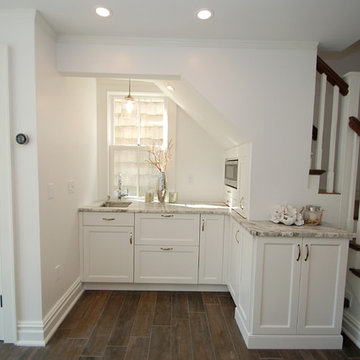
This bright and open Spring Lake New Jersey Pool House is featuring Recessed Nordic White Wood-Mode Custom Cabinetry accompanied by Terra Bianca countertops.
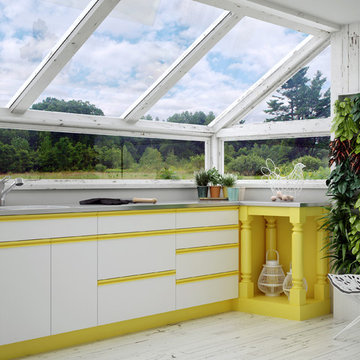
Millennia frameless cabinets in the Bavaria door style. Designer White laminate with maple pulls and Sherwin Williams Lemon Twist from our Pick Your Paint program. This bright, cheerful “she shed” is part sunroom, part potting shed, and all about the owner’s love of color! Bavaria is available with either Maple or Red Oak pulls that can be stained in over 20 standard colors, or painted just about any shade you could ask for.
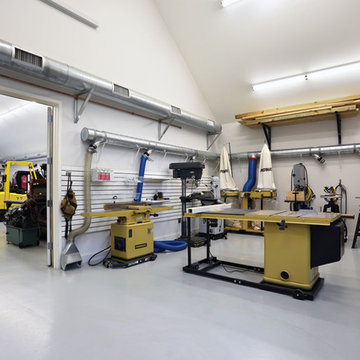
Shingle style home with a contemporary interior.
Architectural Designer: Peter MacDonald of Peter Stafford MacDonald and Company
Interior Designer: Betty Duff of Design Innovations
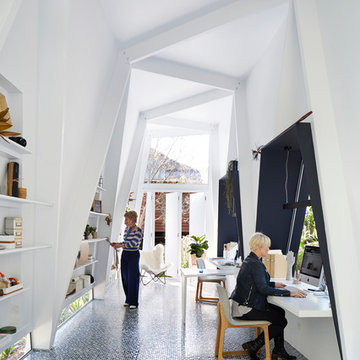
Architecture by Marc&Co
Build by MCD Constructions
InteriorStyling by IndigoJungle
Landscaping by Steven Clegg Design
Photography by Alicia Taylor
Design ideas for a small modern detached studio in Brisbane.
Design ideas for a small modern detached studio in Brisbane.
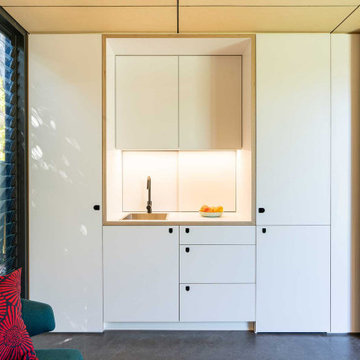
A YrdPod is a detached, small, architectural space. Made for urban backyards and rural natural settings alike. The pods provide an affordable alternative to traditional building additions while meeting the various demands of modern lifestyles. Designed by Kreis Grennan Architecture, the sustainable tiny house is crafted as a beautiful architectural statement.
White Shed and Granny Flat Design Ideas
3
