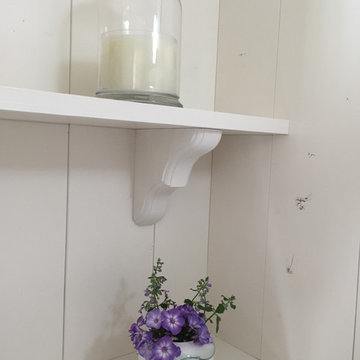White Shed and Granny Flat Design Ideas
Refine by:
Budget
Sort by:Popular Today
1 - 20 of 22 photos
Item 1 of 3
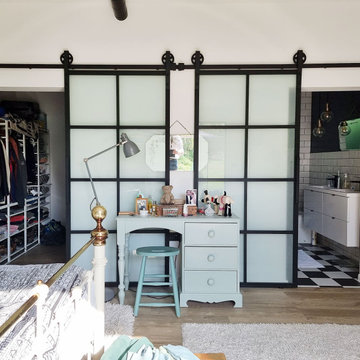
A garden annexe with two bedrooms, two bathrooms and plenty of daylight.
Our clients contacted us after deciding to downsize by selling their main house to their daughter and building a smaller space at the bottom of their garden. The annexe is tucked away from the busy main road and overlooks the forest grounds behind the property. This creative solution proves to offer the perfect combination of convenience and privacy which is exactly what the couple was after. The overall style is contemporary industrial and is reflected in both the exterior design and the interior finishes.
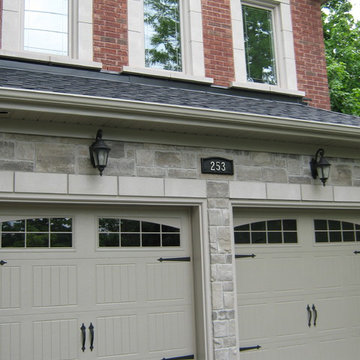
Exterior Garage
This is an example of a large traditional attached shed and granny flat in Toronto.
This is an example of a large traditional attached shed and granny flat in Toronto.
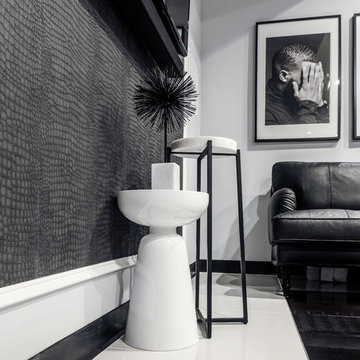
No Sanctuary is complete without martini tables . . .
Small modern attached shed and granny flat in DC Metro.
Small modern attached shed and granny flat in DC Metro.
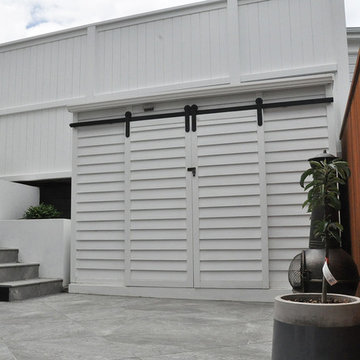
New shed and lower tiled patio.
Photo of a mid-sized contemporary detached shed and granny flat in Wellington.
Photo of a mid-sized contemporary detached shed and granny flat in Wellington.
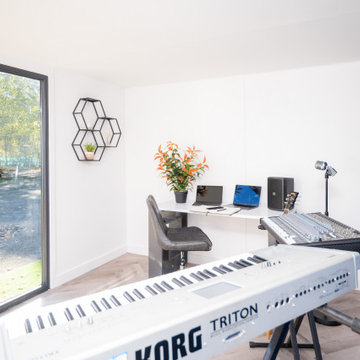
Having a bespoke space for you to keep your equipment organised and accessible is ideal for when you want to practise and enhance your skills. The use of one of our modular structures as a music studio is perfect for artists and enthusiasts.
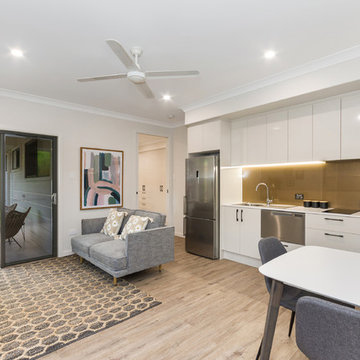
Multigenerational space connected by a shared lockable laundry.
This is an example of a large modern attached granny flat in Townsville.
This is an example of a large modern attached granny flat in Townsville.
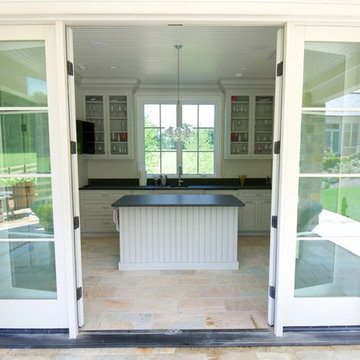
Photo credit: Q Stern Photogrpahy
Large traditional shed and granny flat in Philadelphia.
Large traditional shed and granny flat in Philadelphia.
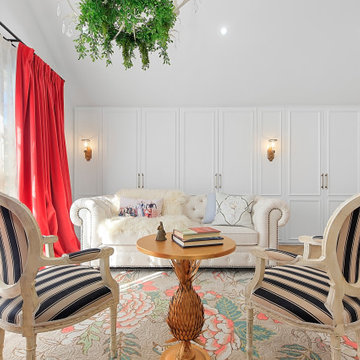
This living 'area' of the studio features traditional paneling, fresh white walls, ceilings and trim, parquetry floor, lush window treatments. The sofa bed provides a comfy place to sleep at night and somewhere to curl up in the afternoon sunshine and read a book!
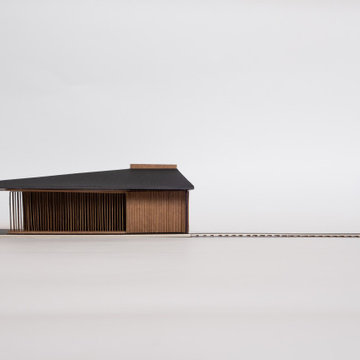
Proposals for a private garden pavilion in the grounds and lake of a country house.
The new building will form a boathouse-style shelter containing extended living quarters and social area. It forms a connection to the water through a raised deck and jetty, distinct from the backdrop of the marsh which separates the land and water.
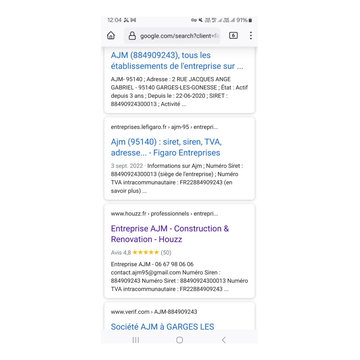
On a eu 50 avis depuis 1 an qui sont disparu en 1 journée.
Les escrocs nous réclame de l'argent pour le réparer en BIt-coins.
Attention de ces arnaques prochainement sur vos profils !!!
Demandez des garanties de sécurité chez HOUZZ.
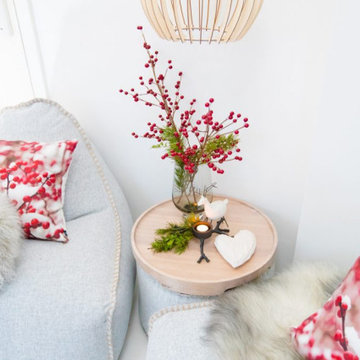
Dies war ein umfassendes Projekt
wir renovierten 4 Holzhütten aus den 70ern, die ohne Strom, Wasser, Bäder und Küchen waren. Die Hütten wurden gestrichen/gesprüht, neue Türen und größere Fenster eingebaut, Strom, Wasser und Heizung eingebaut. Aus alten Saunen wurden Bäder mit Duschen und umweltfreundlichen Gasverbrennungstoilletten. Wir kauften komplettes Interior inkl. Gebrauchsausstattung Im Außenbereich wurden neue Wege angelegt, große Holzterassen gebaut mit Möbeln bestückt, ein Strand angelegt, Feuerstelle mit 2m großer Feuerschale und Sitzen aus Holzstämmen, 1 großes und 2kleine Yurten, 4 zusätzliche neue Hütten für Personal inkl. Interior, 1 externe Sauna, 1 Helipad...
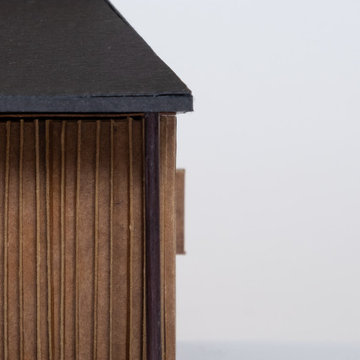
Proposals for a private garden pavilion in the grounds and lake of a country house.
The new building will form a boathouse-style shelter containing extended living quarters and social area. It forms a connection to the water through a raised deck and jetty, distinct from the backdrop of the marsh which separates the land and water.
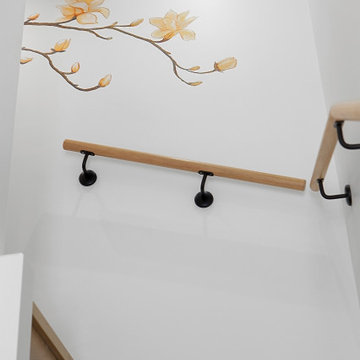
The entry to the studio features a magnolia mural and gilt French antique mirror and console, V groove paneling and styled with Australian flora!
This is an example of a mid-sized traditional detached granny flat in Sydney.
This is an example of a mid-sized traditional detached granny flat in Sydney.
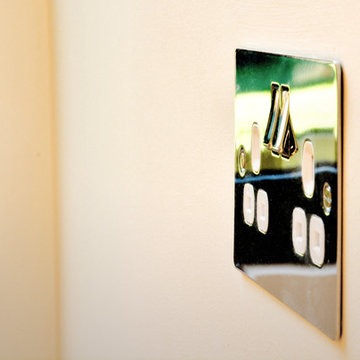
From traditional summer house to a contemporary garden building, having an extra living space within the compact city is always a luxury treat. This cedar shingle clad garden room is a practical multifunction addition to the existing 3 bedroom house.
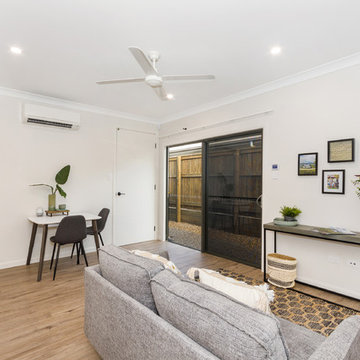
Multigenerational space connected by a shared lockable laundry.
Design ideas for a large modern attached granny flat in Townsville.
Design ideas for a large modern attached granny flat in Townsville.
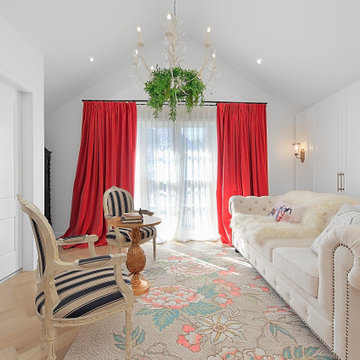
This living 'area' of the studio features traditional paneling, fresh white walls, ceilings and trim, parquetry floor, lush window treatments. The sofa bed provides a comfy place to sleep at night and somewhere to curl up in the afternoon sunshine and read a book!
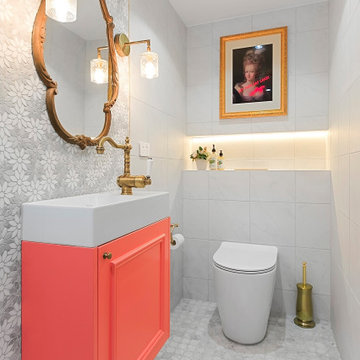
The bathroom in the studio features marble daisy tiles and brass trim, gold fittings and a secret medicine cabinet behind an artwork. The vanity is a refreshingly unusual colour of peach!
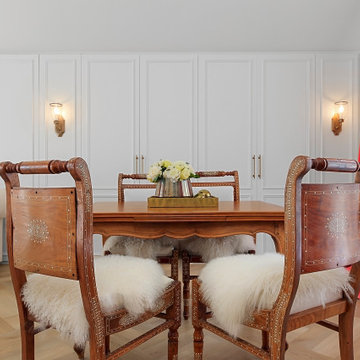
This dining 'area' of the studio features traditional paneling, fresh white walls, ceilings and trim, parquetry floor, lush window treatments. The antique table extends and the antique chairs feature an intricate bone inlay
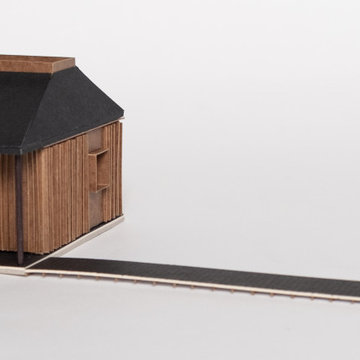
Proposals for a private garden pavilion in the grounds and lake of a country house.
The new building will form a boathouse-style shelter containing extended living quarters and social area. It forms a connection to the water through a raised deck and jetty, distinct from the backdrop of the marsh which separates the land and water.
White Shed and Granny Flat Design Ideas
1
