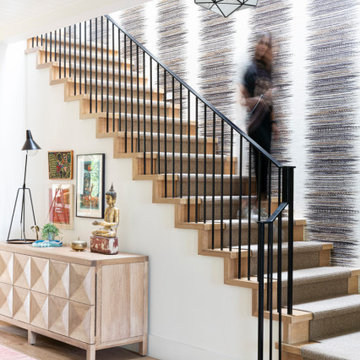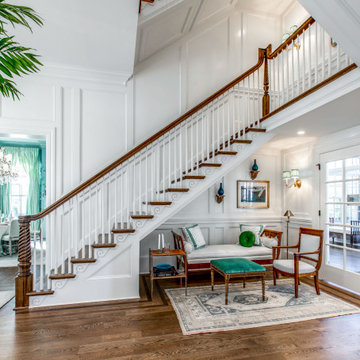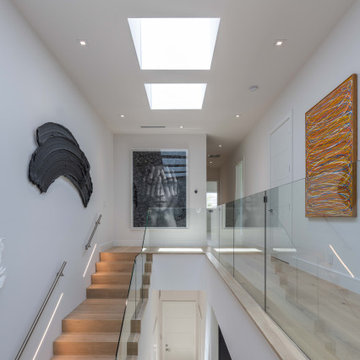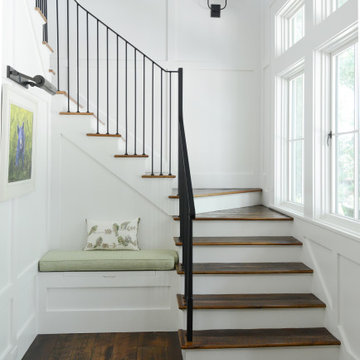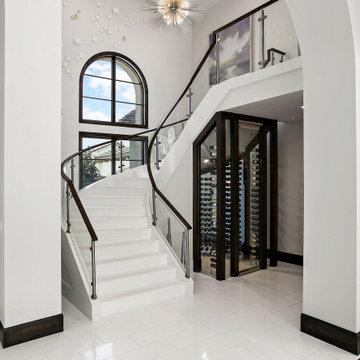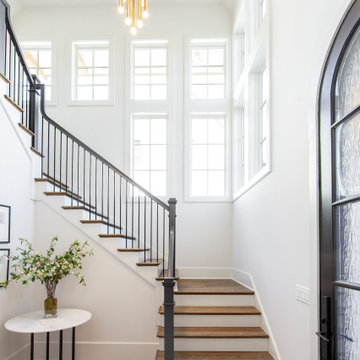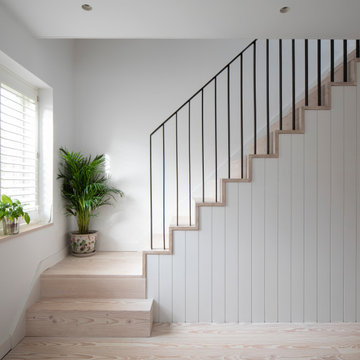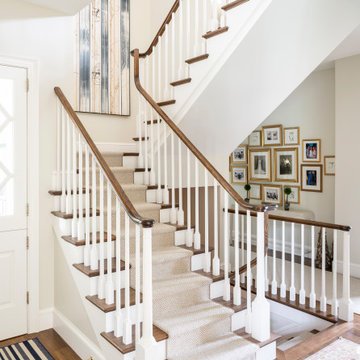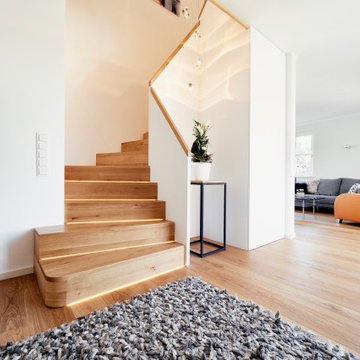White Staircase Design Ideas
Refine by:
Budget
Sort by:Popular Today
81 - 100 of 77,248 photos
Item 1 of 2

This large gated estate includes one of the original Ross cottages that served as a summer home for people escaping San Francisco's fog. We took the main residence built in 1941 and updated it to the current standards of 2020 while keeping the cottage as a guest house. A massive remodel in 1995 created a classic white kitchen. To add color and whimsy, we installed window treatments fabricated from a Josef Frank citrus print combined with modern furnishings. Throughout the interiors, foliate and floral patterned fabrics and wall coverings blur the inside and outside worlds.

Photo of a small scandinavian wood u-shaped staircase in Saint Petersburg with wood risers and metal railing.
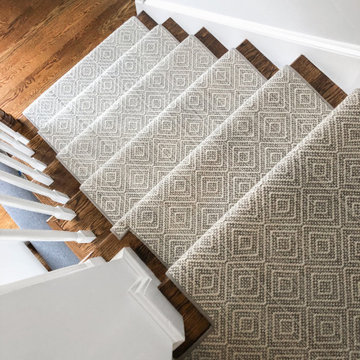
It’s #transformationtuesday which means we are sharing before and after photos of a #stairrunner project our installation team completed recently!
We interviewed the homeowner to learn more about how she discovered us and why she selected the style she chose for her stair runner! Here are is the response!
“I found you on Instagram from Candace of House of Paige (@_houseofpaige_)and also have seen Brenna Smith of Hope and Bay Design (@hopeandbay) go there too. You guys were local and I loved your instagram page - it was super easy to find inspiration ideas so I knew I needed to reach out.
We have two dogs and a toddler (with another baby on the way!) so we wanted something that would be durable but would match our style a bit more! We did Oil Nut Bay in Charcoal.
From my first visit to your work room to working with Billy over email, you made the process so easy! I really appreciated the honest feedback and opinions on the different styles we liked and if it would fit our lifestyle with dogs and kids at home. We must have had a dozen samples sent to us over the 2 months we worked together and it was just so easy to work with you virtually. We are so happy with the final product :)”
We thank every single one of you for sharing your story and experience with us at The Carpet Workroom!
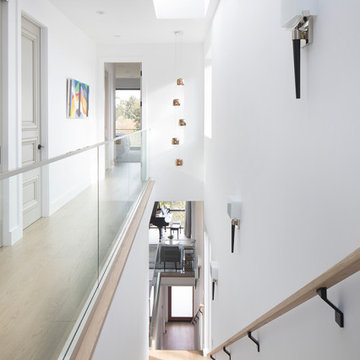
This is an example of a contemporary wood straight staircase in San Francisco with wood risers and glass railing.
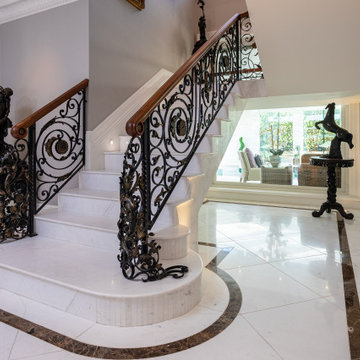
Large contemporary marble u-shaped staircase in Cheshire with marble risers and metal railing.
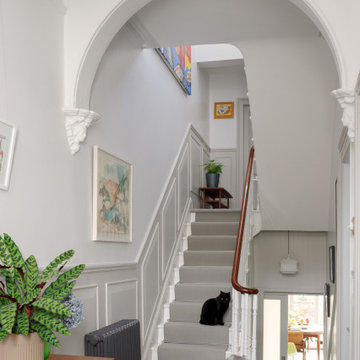
Design ideas for an eclectic painted wood u-shaped staircase in Dublin with painted wood risers, wood railing and decorative wall panelling.
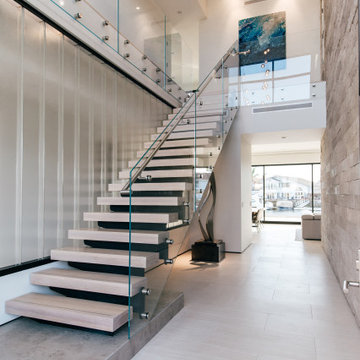
a channel glass wall at floating stair system greets visitors at the formal entry to the main living and gathering space beyond
This is an example of a mid-sized industrial wood floating staircase in Orange County with open risers and glass railing.
This is an example of a mid-sized industrial wood floating staircase in Orange County with open risers and glass railing.
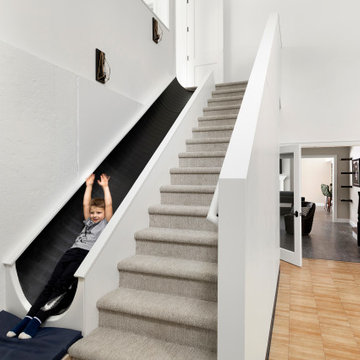
This is an example of a contemporary carpeted straight staircase in Minneapolis with carpet risers.
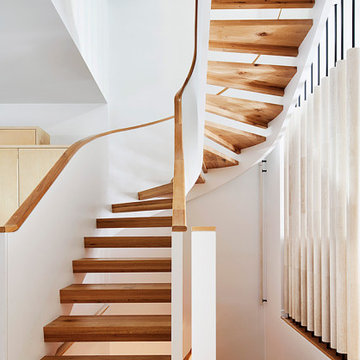
This residence was a complete gut renovation of a 4-story row house in Park Slope, and included a new rear extension and penthouse addition. The owners wished to create a warm, family home using a modern language that would act as a clean canvas to feature rich textiles and items from their world travels. As with most Brooklyn row houses, the existing house suffered from a lack of natural light and connection to exterior spaces, an issue that Principal Brendan Coburn is acutely aware of from his experience re-imagining historic structures in the New York area. The resulting architecture is designed around moments featuring natural light and views to the exterior, of both the private garden and the sky, throughout the house, and a stripped-down language of detailing and finishes allows for the concept of the modern-natural to shine.
Upon entering the home, the kitchen and dining space draw you in with views beyond through the large glazed opening at the rear of the house. An extension was built to allow for a large sunken living room that provides a family gathering space connected to the kitchen and dining room, but remains distinctly separate, with a strong visual connection to the rear garden. The open sculptural stair tower was designed to function like that of a traditional row house stair, but with a smaller footprint. By extending it up past the original roof level into the new penthouse, the stair becomes an atmospheric shaft for the spaces surrounding the core. All types of weather – sunshine, rain, lightning, can be sensed throughout the home through this unifying vertical environment. The stair space also strives to foster family communication, making open living spaces visible between floors. At the upper-most level, a free-form bench sits suspended over the stair, just by the new roof deck, which provides at-ease entertaining. Oak was used throughout the home as a unifying material element. As one travels upwards within the house, the oak finishes are bleached to further degrees as a nod to how light enters the home.
The owners worked with CWB to add their own personality to the project. The meter of a white oak and blackened steel stair screen was designed by the family to read “I love you” in Morse Code, and tile was selected throughout to reference places that hold special significance to the family. To support the owners’ comfort, the architectural design engages passive house technologies to reduce energy use, while increasing air quality within the home – a strategy which aims to respect the environment while providing a refuge from the harsh elements of urban living.
This project was published by Wendy Goodman as her Space of the Week, part of New York Magazine’s Design Hunting on The Cut.
Photography by Kevin Kunstadt
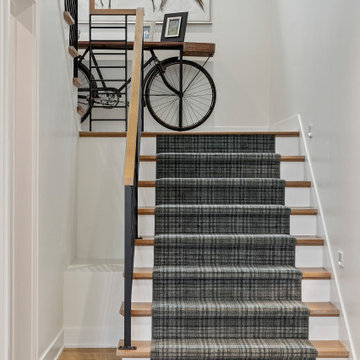
Staircase with custom railing.
Design ideas for a large contemporary u-shaped staircase in Minneapolis with carpet risers and metal railing.
Design ideas for a large contemporary u-shaped staircase in Minneapolis with carpet risers and metal railing.
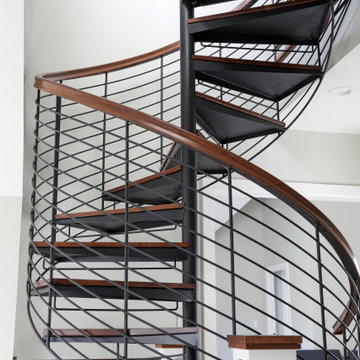
LOWELL CUSTOM HOMES, LAKE GENEVA, WI Custom Home built on beautiful Geneva Lake features New England Shingle Style architecture on the exterior with a thoroughly modern twist to the interior. Artistic and handcrafted elements are showcased throughout the detailed finishes and furnishings.
White Staircase Design Ideas
5
