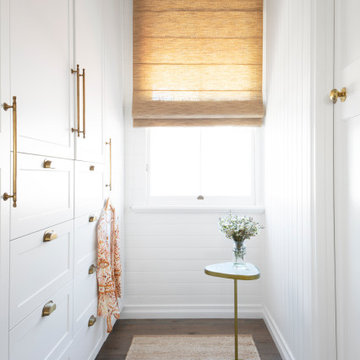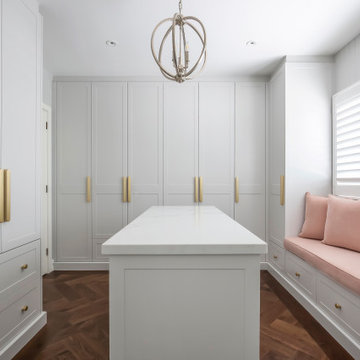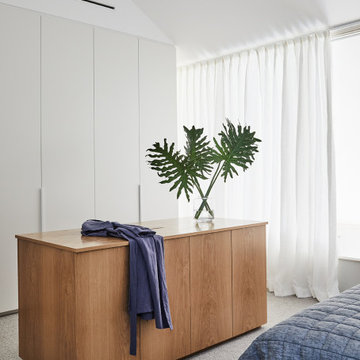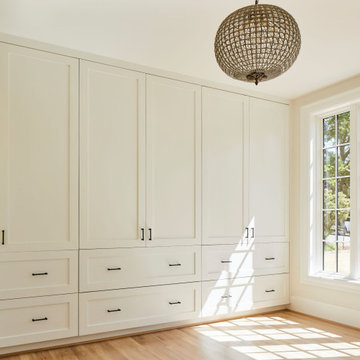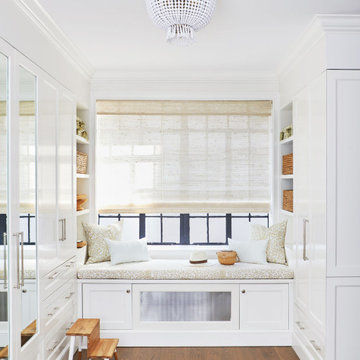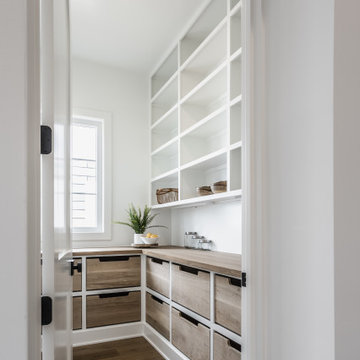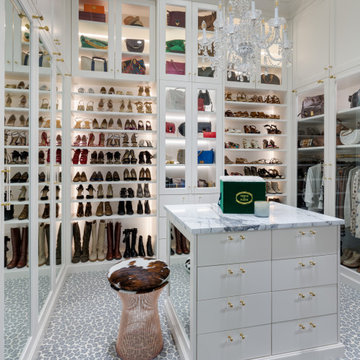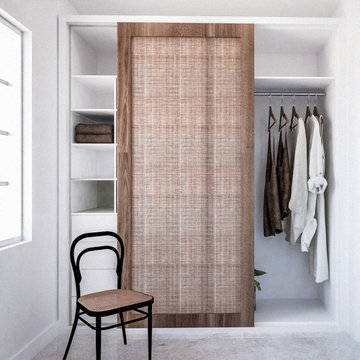White Storage and Wardrobe Design Ideas
Refine by:
Budget
Sort by:Popular Today
1 - 20 of 30,583 photos
Item 1 of 2

Design ideas for a country women's walk-in wardrobe in Brisbane with shaker cabinets, white cabinets, blue floor and vaulted.
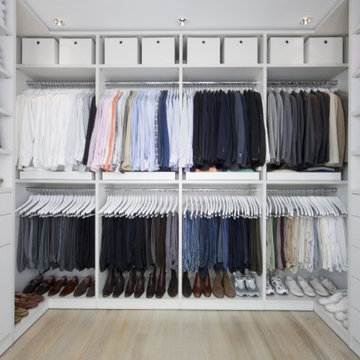
Photo Courtesy of California Closets.
Modern gender-neutral walk-in wardrobe in Los Angeles with flat-panel cabinets, white cabinets and light hardwood floors.
Modern gender-neutral walk-in wardrobe in Los Angeles with flat-panel cabinets, white cabinets and light hardwood floors.
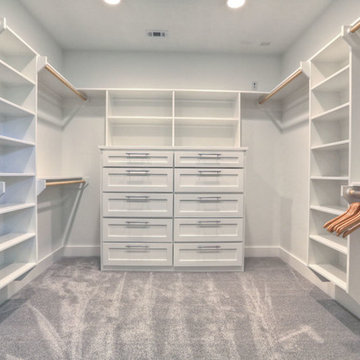
Emo Media
Inspiration for a mid-sized contemporary gender-neutral walk-in wardrobe in Houston with white cabinets, carpet and shaker cabinets.
Inspiration for a mid-sized contemporary gender-neutral walk-in wardrobe in Houston with white cabinets, carpet and shaker cabinets.
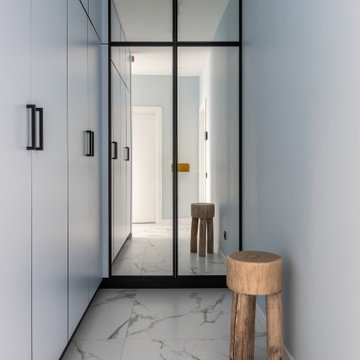
This is an example of a contemporary storage and wardrobe in Gloucestershire.
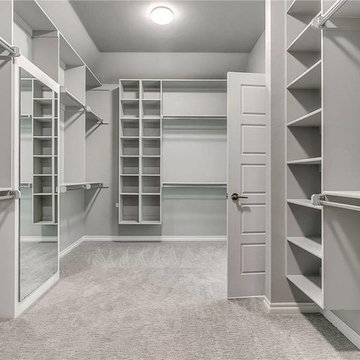
Large transitional gender-neutral walk-in wardrobe in Oklahoma City with open cabinets, grey cabinets, carpet and grey floor.
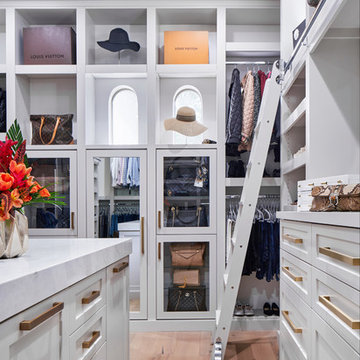
Who doesn't want a rolling library ladder in their closet? Never struggle to reach those high storage areas again! A dream closet, to be sure.
Design ideas for an expansive transitional walk-in wardrobe in Austin with shaker cabinets, grey cabinets, light hardwood floors and brown floor.
Design ideas for an expansive transitional walk-in wardrobe in Austin with shaker cabinets, grey cabinets, light hardwood floors and brown floor.
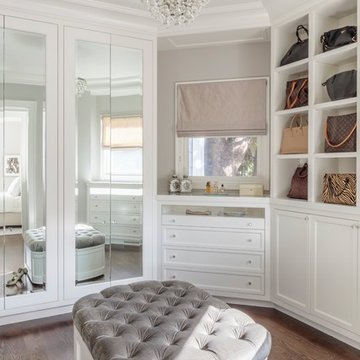
David Duncan Livingston
Design ideas for a transitional women's dressing room in San Francisco with white cabinets, dark hardwood floors, brown floor and recessed-panel cabinets.
Design ideas for a transitional women's dressing room in San Francisco with white cabinets, dark hardwood floors, brown floor and recessed-panel cabinets.
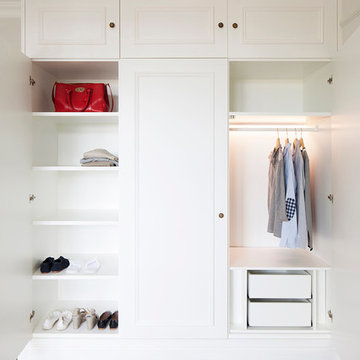
Custom made in-built wardrobes with decorative mouldings
Inspiration for a traditional gender-neutral storage and wardrobe in London with white cabinets, medium hardwood floors and recessed-panel cabinets.
Inspiration for a traditional gender-neutral storage and wardrobe in London with white cabinets, medium hardwood floors and recessed-panel cabinets.
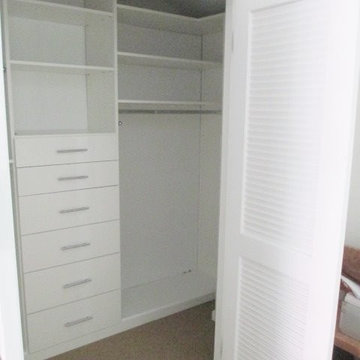
The challenge here was to get this small closet space to be functional for the new owner of the condo. Plenty of shelving, drawers and hanging space packed into a small area. And there's still ample room to access all areas of the closet.
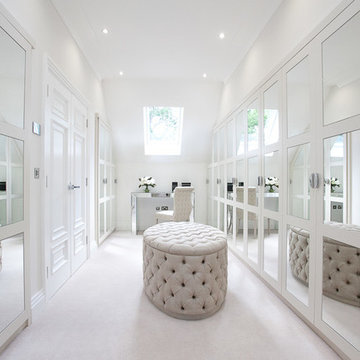
www.louisebushellphotography.co.uk
Inspiration for a large traditional women's dressing room in Berkshire with white cabinets and carpet.
Inspiration for a large traditional women's dressing room in Berkshire with white cabinets and carpet.
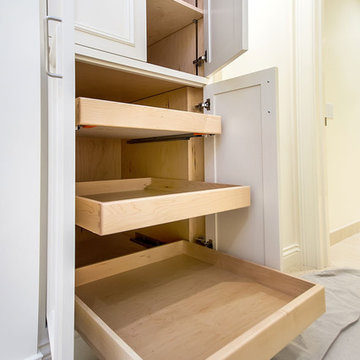
roll out shelves in hallway built-in linen closet
Design ideas for a contemporary storage and wardrobe in San Francisco.
Design ideas for a contemporary storage and wardrobe in San Francisco.
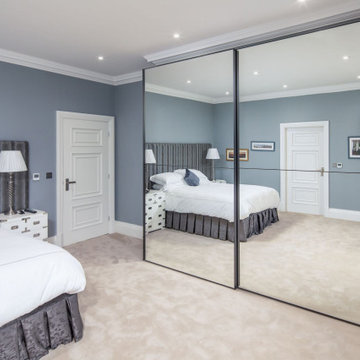
NOVAMOBILI Crystal Wardrobes with Sliding Mirror Doors in Avio finish
Design ideas for a large contemporary storage and wardrobe in Other.
Design ideas for a large contemporary storage and wardrobe in Other.
White Storage and Wardrobe Design Ideas
1
