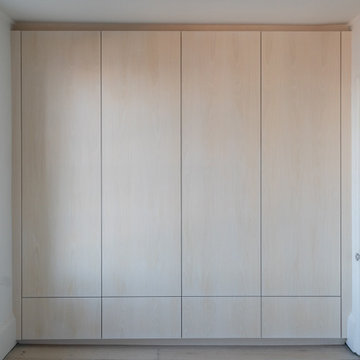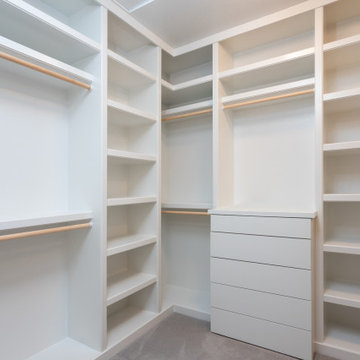Built In White Storage and Wardrobe Design Ideas
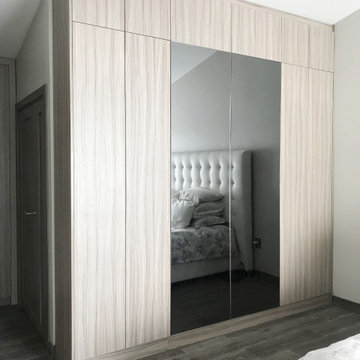
Design ideas for a mid-sized modern gender-neutral storage and wardrobe in Miami with glass-front cabinets and light wood cabinets.
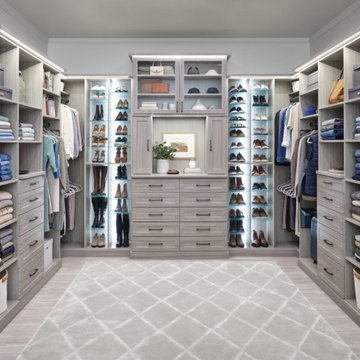
Are you ready to fall in love with your walk-in closet? Let's work on a design together. There's no space we can't transform. Schedule your Free Design Consultation with our professional designers. Visit us at InspiredClosetsVT.com today!
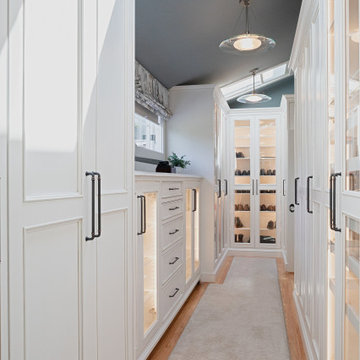
Plenty of organized storage is provided in the expanded master closet!
Design ideas for a large beach style gender-neutral storage and wardrobe in Bridgeport with recessed-panel cabinets, white cabinets, carpet, grey floor and vaulted.
Design ideas for a large beach style gender-neutral storage and wardrobe in Bridgeport with recessed-panel cabinets, white cabinets, carpet, grey floor and vaulted.
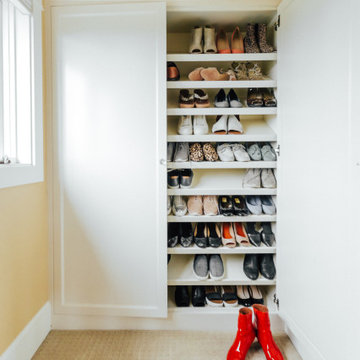
This is an example of a small transitional gender-neutral storage and wardrobe in Other with shaker cabinets, white cabinets, carpet, beige floor and vaulted.
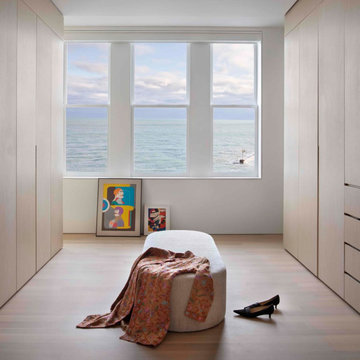
Experience urban sophistication meets artistic flair in this unique Chicago residence. Combining urban loft vibes with Beaux Arts elegance, it offers 7000 sq ft of modern luxury. Serene interiors, vibrant patterns, and panoramic views of Lake Michigan define this dreamy lakeside haven.
The primary closet features a custom ottoman and is designed to provide ample storage while maximizing the endless views.
---
Joe McGuire Design is an Aspen and Boulder interior design firm bringing a uniquely holistic approach to home interiors since 2005.
For more about Joe McGuire Design, see here: https://www.joemcguiredesign.com/
To learn more about this project, see here:
https://www.joemcguiredesign.com/lake-shore-drive
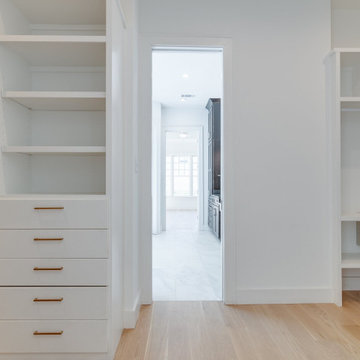
Design ideas for an arts and crafts storage and wardrobe in Other with light hardwood floors.
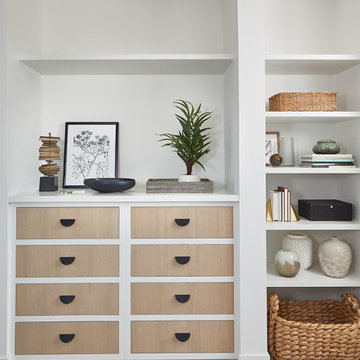
Photo of a mid-sized contemporary gender-neutral storage and wardrobe in Grand Rapids with flat-panel cabinets, light wood cabinets and light hardwood floors.
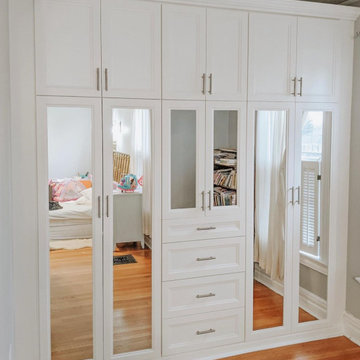
This beautiful install for a little girls room features all white cabinets with Allegra style doors and drawers and brushed nickel hardware
Design ideas for a small traditional women's storage and wardrobe in New York with recessed-panel cabinets, white cabinets, medium hardwood floors and brown floor.
Design ideas for a small traditional women's storage and wardrobe in New York with recessed-panel cabinets, white cabinets, medium hardwood floors and brown floor.
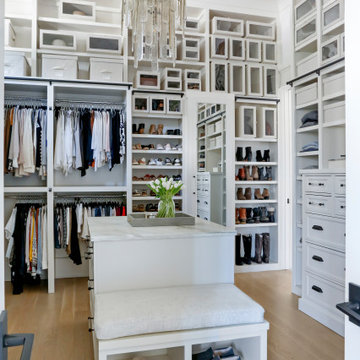
Photo of a large storage and wardrobe in Nashville with shaker cabinets, white cabinets, medium hardwood floors and brown floor.
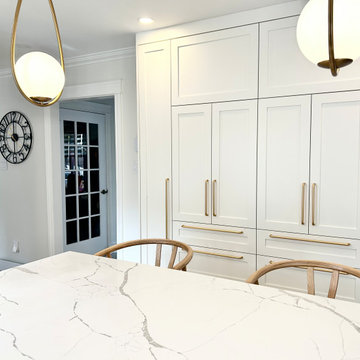
This is an example of a large country storage and wardrobe in Montreal with shaker cabinets and white cabinets.
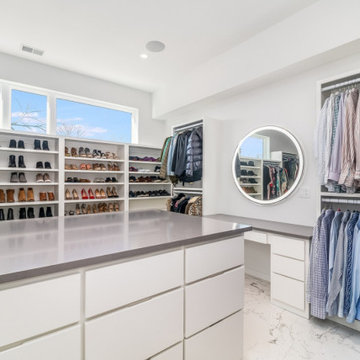
Master closet with open display and personal styling vanity.
Photos: Reel Tour Media
Design ideas for a large contemporary gender-neutral storage and wardrobe in Chicago with flat-panel cabinets, white cabinets, marble floors and grey floor.
Design ideas for a large contemporary gender-neutral storage and wardrobe in Chicago with flat-panel cabinets, white cabinets, marble floors and grey floor.
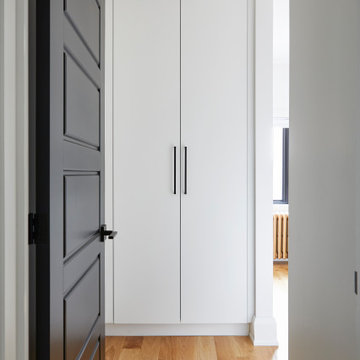
A custom walk-through closet leads to the master bedroom.
Small transitional gender-neutral storage and wardrobe in Toronto with flat-panel cabinets, white cabinets, light hardwood floors and brown floor.
Small transitional gender-neutral storage and wardrobe in Toronto with flat-panel cabinets, white cabinets, light hardwood floors and brown floor.

Maida Vale Apartment in Photos: A Visual Journey
Tucked away in the serene enclave of Maida Vale, London, lies an apartment that stands as a testament to the harmonious blend of eclectic modern design and traditional elegance, masterfully brought to life by Jolanta Cajzer of Studio 212. This transformative journey from a conventional space to a breathtaking interior is vividly captured through the lens of the acclaimed photographer, Tom Kurek, and further accentuated by the vibrant artworks of Kris Cieslak.
The apartment's architectural canvas showcases tall ceilings and a layout that features two cozy bedrooms alongside a lively, light-infused living room. The design ethos, carefully curated by Jolanta Cajzer, revolves around the infusion of bright colors and the strategic placement of mirrors. This thoughtful combination not only magnifies the sense of space but also bathes the apartment in a natural light that highlights the meticulous attention to detail in every corner.
Furniture selections strike a perfect harmony between the vivacity of modern styles and the grace of classic elegance. Artworks in bold hues stand in conversation with timeless timber and leather, creating a rich tapestry of textures and styles. The inclusion of soft, plush furnishings, characterized by their modern lines and chic curves, adds a layer of comfort and contemporary flair, inviting residents and guests alike into a warm embrace of stylish living.
Central to the living space, Kris Cieslak's artworks emerge as focal points of colour and emotion, bridging the gap between the tangible and the imaginative. Featured prominently in both the living room and bedroom, these paintings inject a dynamic vibrancy into the apartment, mirroring the life and energy of Maida Vale itself. The art pieces not only complement the interior design but also narrate a story of inspiration and creativity, making the apartment a living gallery of modern artistry.
Photographed with an eye for detail and a sense of spatial harmony, Tom Kurek's images capture the essence of the Maida Vale apartment. Each photograph is a window into a world where design, art, and light converge to create an ambience that is both visually stunning and deeply comforting.
This Maida Vale apartment is more than just a living space; it's a showcase of how contemporary design, when intertwined with artistic expression and captured through skilled photography, can create a home that is both a sanctuary and a source of inspiration. It stands as a beacon of style, functionality, and artistic collaboration, offering a warm welcome to all who enter.
Hashtags:
#JolantaCajzerDesign #TomKurekPhotography #KrisCieslakArt #EclecticModern #MaidaValeStyle #LondonInteriors #BrightAndBold #MirrorMagic #SpaceEnhancement #ModernMeetsTraditional #VibrantLivingRoom #CozyBedrooms #ArtInDesign #DesignTransformation #UrbanChic #ClassicElegance #ContemporaryFlair #StylishLiving #TrendyInteriors #LuxuryHomesLondon
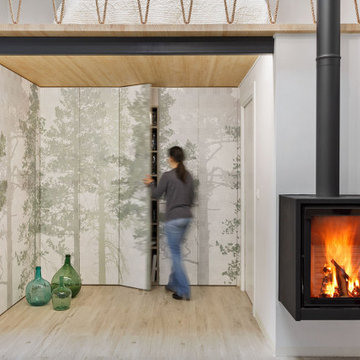
Contruimos una zona de armarios empotrados bajo el altillo y para integrarlos en el espacio, los forramos con un papel pintado con motivos vegetales muy tenues.

Smoked oak framed bespoke doors with linen panels for the master suite dressing room. Foreground shows bathroom floor tile.
Mid-sized scandinavian gender-neutral storage and wardrobe in Wiltshire with recessed-panel cabinets, medium wood cabinets, terra-cotta floors and grey floor.
Mid-sized scandinavian gender-neutral storage and wardrobe in Wiltshire with recessed-panel cabinets, medium wood cabinets, terra-cotta floors and grey floor.
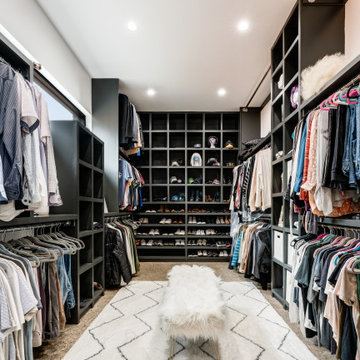
Design ideas for a large contemporary gender-neutral storage and wardrobe in Dallas with open cabinets, black cabinets, concrete floors and grey floor.
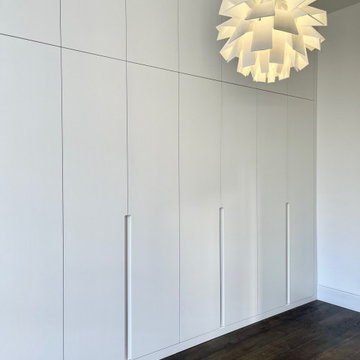
This wardrobe and storage design feature modern flat doors, sprayed to match perfectly wall colours, cut-in handles, and beautiful linen interior texture.
The fully fitted wardrobes reaches the clinging height to maximise available space and create as much as possible storage. The hallway storage cleverly accommodates the washing machine and multiple shelves above.
The bedroom window was dressed with a pair of medium weight linen curtains hung on contemporary black pole at the ceiling height; with added sheer white blinds for privacy.
The warm natural linen fabric softens the spaces and creates a feeling of cosy bedroom.
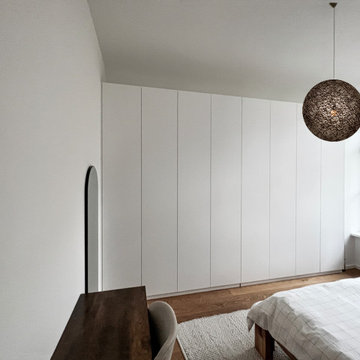
Schrank nach Mass im Schlafzimmer.
Photo of a mid-sized scandinavian gender-neutral storage and wardrobe in Berlin with flat-panel cabinets, white cabinets, light hardwood floors and brown floor.
Photo of a mid-sized scandinavian gender-neutral storage and wardrobe in Berlin with flat-panel cabinets, white cabinets, light hardwood floors and brown floor.
Built In White Storage and Wardrobe Design Ideas
1
