White Storage and Wardrobe Design Ideas with Beige Floor
Refine by:
Budget
Sort by:Popular Today
1 - 20 of 1,370 photos

This beautiful showcase home offers a blend of crisp, uncomplicated modern lines and a touch of farmhouse architectural details. The 5,100 square feet single level home with 5 bedrooms, 3 ½ baths with a large vaulted bonus room over the garage is delightfully welcoming.
For more photos of this project visit our website: https://wendyobrienid.com.
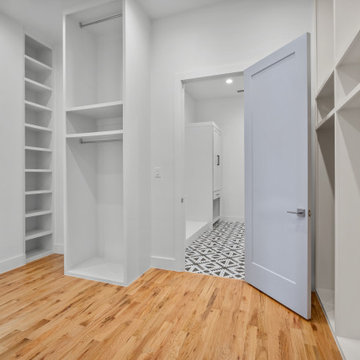
Photo of a large modern gender-neutral storage and wardrobe in Dallas with open cabinets, white cabinets, light hardwood floors and beige floor.
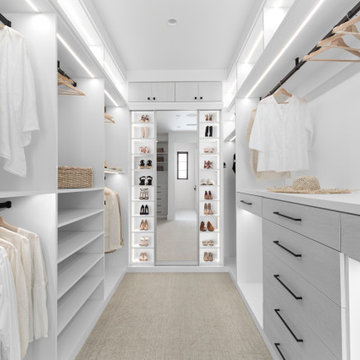
Design ideas for a mid-sized beach style gender-neutral walk-in wardrobe in Orange County with flat-panel cabinets, white cabinets, carpet and beige floor.
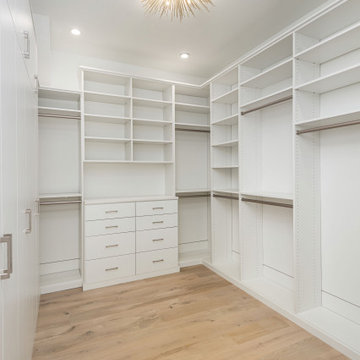
Kids closet with built in storage.
Design ideas for a large modern women's walk-in wardrobe in Charleston with flat-panel cabinets, white cabinets, light hardwood floors and beige floor.
Design ideas for a large modern women's walk-in wardrobe in Charleston with flat-panel cabinets, white cabinets, light hardwood floors and beige floor.
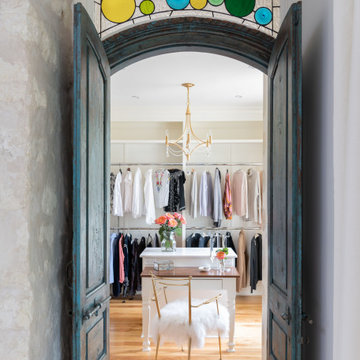
this closet was converted from a small bonus space off the master bedroom, there is a small island with drawers, that the client uses for a packing station. We also have installed a little vanity station, so she can try on her jewelry after getting dressed. the doors leading into the closet are a pair of antique salvaged doors, more than likely from India. The stained glass transom above the door was custom designed and fit just for that space. this used to be just an open hallway to the bonus room, and now is a gorgeous renovated closet
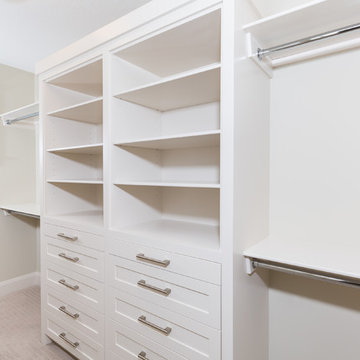
Photo of a mid-sized traditional gender-neutral walk-in wardrobe in Calgary with shaker cabinets, white cabinets, carpet and beige floor.
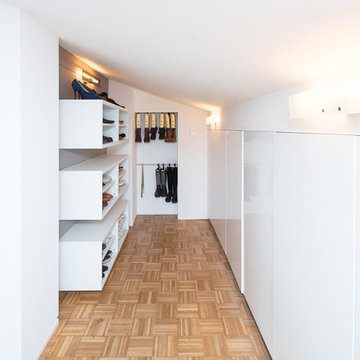
Es handelt sich hier um einen dem Ankleidezimmer zugeordneten begehbaren Kleiderschrank.
Links mit Regalen, auf der rechten Seite mit wandbündigen Einbauschränken.
Fotograf: Bernhard Müller
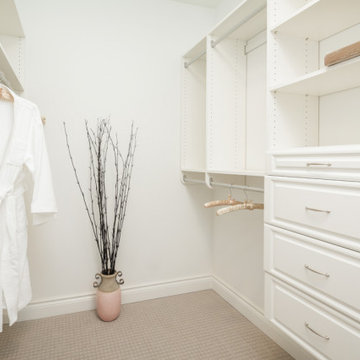
Design ideas for a large transitional gender-neutral walk-in wardrobe in Atlanta with raised-panel cabinets, white cabinets, carpet and beige floor.
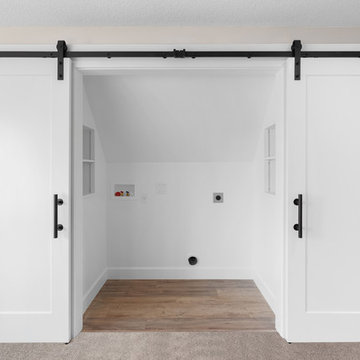
Photo of a country storage and wardrobe in Portland with carpet and beige floor.
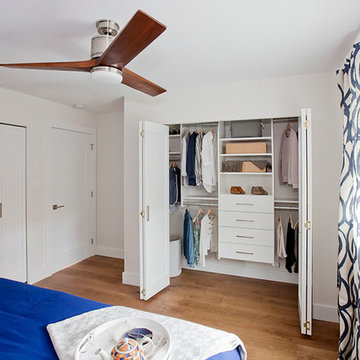
Photo of a mid-sized transitional built-in wardrobe in Edmonton with flat-panel cabinets, white cabinets, medium hardwood floors and beige floor.
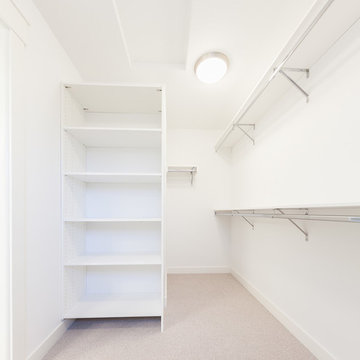
Design ideas for a mid-sized transitional gender-neutral walk-in wardrobe in Minneapolis with open cabinets, white cabinets, carpet and beige floor.
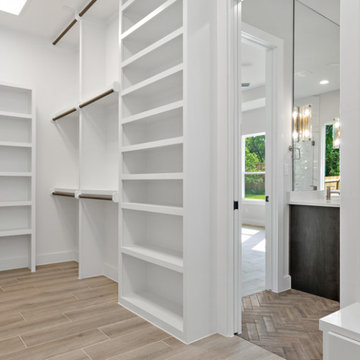
Photo of a large country gender-neutral walk-in wardrobe in Austin with shaker cabinets, white cabinets, ceramic floors and beige floor.
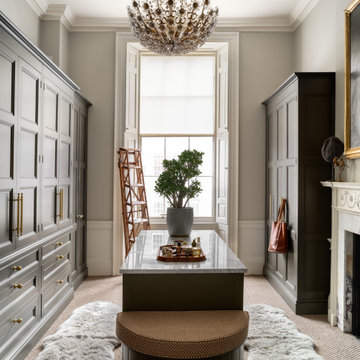
© ZAC and ZAC
Photo of a large transitional gender-neutral walk-in wardrobe in Edinburgh with recessed-panel cabinets, black cabinets, carpet and beige floor.
Photo of a large transitional gender-neutral walk-in wardrobe in Edinburgh with recessed-panel cabinets, black cabinets, carpet and beige floor.
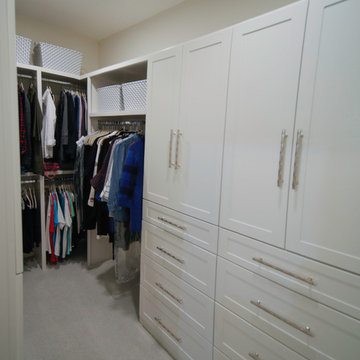
Tim Disalvo & Co did another brilliant job building a custom walk-in closet for the Evensky household.
Inspiration for a small modern gender-neutral walk-in wardrobe in Other with recessed-panel cabinets, white cabinets, carpet and beige floor.
Inspiration for a small modern gender-neutral walk-in wardrobe in Other with recessed-panel cabinets, white cabinets, carpet and beige floor.
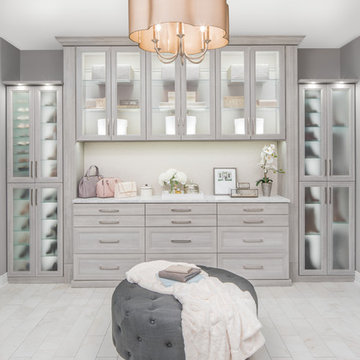
Large contemporary gender-neutral walk-in wardrobe in Las Vegas with glass-front cabinets, grey cabinets, marble floors and beige floor.
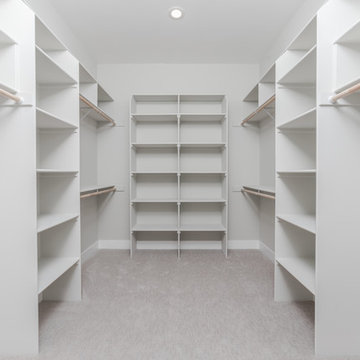
Photo of a large contemporary gender-neutral walk-in wardrobe in Sacramento with open cabinets, white cabinets, carpet and beige floor.
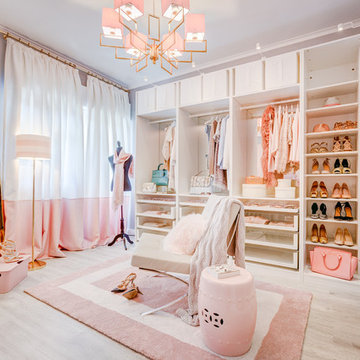
Photo of a transitional women's dressing room in Other with open cabinets, white cabinets, light hardwood floors and beige floor.
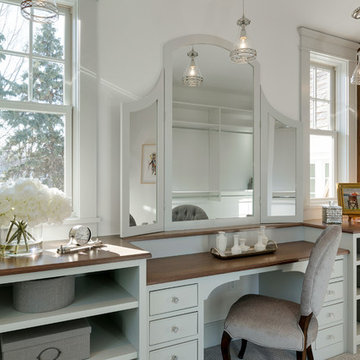
Spacecrafting
Traditional women's dressing room in Minneapolis with grey cabinets, carpet, open cabinets and beige floor.
Traditional women's dressing room in Minneapolis with grey cabinets, carpet, open cabinets and beige floor.
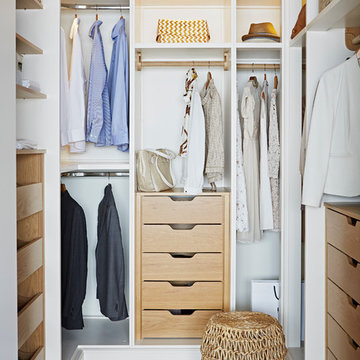
John Lewis of Hungerford - Walk-in wardrobe
The walk-in wardrobes or Dressing rooms can be painted in any of our range of paint colours, and can be paired with oak or walnut storage accessories. Here drawer packs and shoe racks are shown in oak, whilst the wardrobe space is in our satin eggshell Blanched Almond finish.
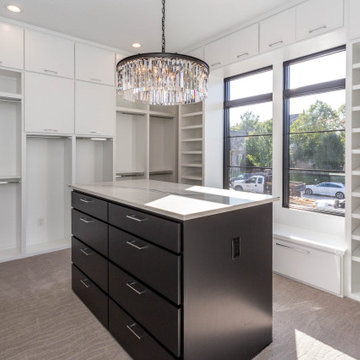
Master Closet with Island, chandelier, and built ins.
Photo of a large modern gender-neutral dressing room in Indianapolis with raised-panel cabinets, black cabinets, carpet and beige floor.
Photo of a large modern gender-neutral dressing room in Indianapolis with raised-panel cabinets, black cabinets, carpet and beige floor.
White Storage and Wardrobe Design Ideas with Beige Floor
1