White Storage and Wardrobe Design Ideas with Ceramic Floors
Refine by:
Budget
Sort by:Popular Today
1 - 20 of 224 photos
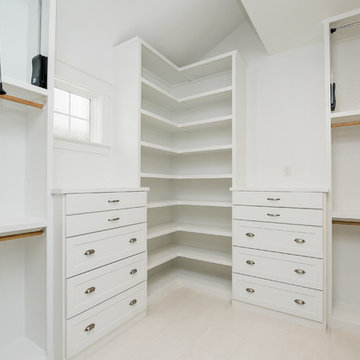
Modern Farmhouse Custom Home Design by Purser Architectural. Photography by White Orchid Photography. Granbury, Texas
Mid-sized country gender-neutral dressing room in Dallas with shaker cabinets, white cabinets, ceramic floors and white floor.
Mid-sized country gender-neutral dressing room in Dallas with shaker cabinets, white cabinets, ceramic floors and white floor.
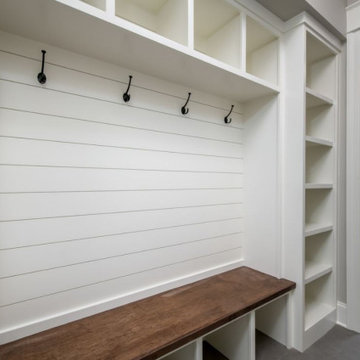
The open shelving mud room provides access to all your seasonal accessories while keeping you organized.
Mid-sized country gender-neutral storage and wardrobe in Chicago with open cabinets, white cabinets, ceramic floors and grey floor.
Mid-sized country gender-neutral storage and wardrobe in Chicago with open cabinets, white cabinets, ceramic floors and grey floor.
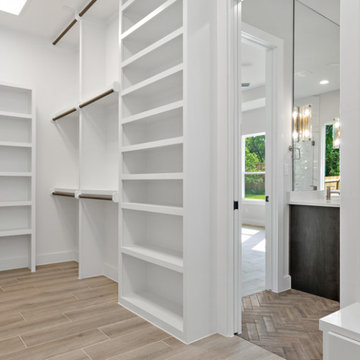
Photo of a large country gender-neutral walk-in wardrobe in Austin with shaker cabinets, white cabinets, ceramic floors and beige floor.
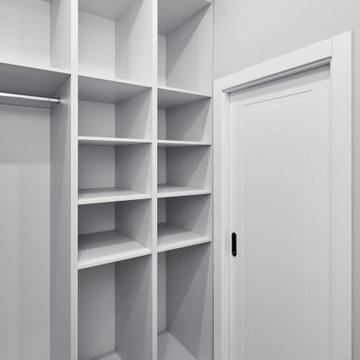
Photo of a small contemporary gender-neutral walk-in wardrobe in Moscow with open cabinets, ceramic floors and grey floor.
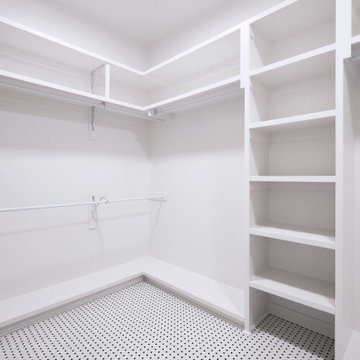
Photo of an expansive arts and crafts walk-in wardrobe in New Orleans with ceramic floors.
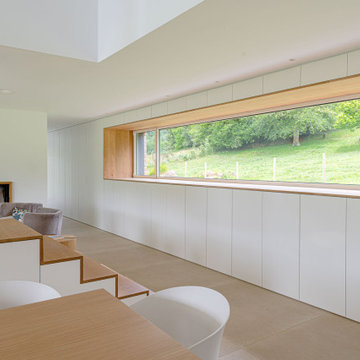
La nueva tipología de hogar se basa en las construcciones tradicionales de la zona, pero con un toque contemporáneo. Una caja blanca apoyada sobre otra de piedra que, a su vez, se abre para dejar aparecer el vidrio, permite dialogar perfectamente la sensación de protección y refugio necesarios con las vistas y la luz del maravilloso paisaje que la rodea.
La casa se encuentra situada en la vertiente sur del macizo de Peña Cabarga en el pueblo de Pámanes. El edificio está orientado hacia el sur, permitiendo disfrutar de las impresionantes vistas hacia el valle y se distribuye en dos niveles: sala de estar, espacios de uso diurno y dormitorios en la planta baja y estudio y dormitorio principal en planta alta.
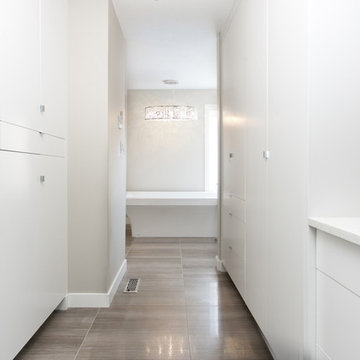
Master bedroom: walk through closet to the master bathroom
Inspiration for a mid-sized contemporary gender-neutral walk-in wardrobe in Calgary with flat-panel cabinets, white cabinets, ceramic floors and grey floor.
Inspiration for a mid-sized contemporary gender-neutral walk-in wardrobe in Calgary with flat-panel cabinets, white cabinets, ceramic floors and grey floor.
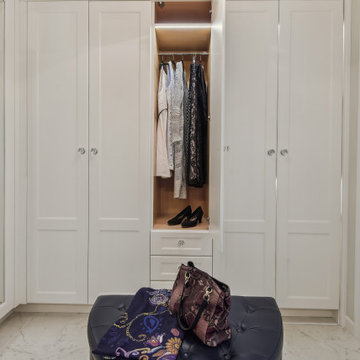
Inspiration for a small transitional gender-neutral dressing room in DC Metro with recessed-panel cabinets, white cabinets, ceramic floors and white floor.
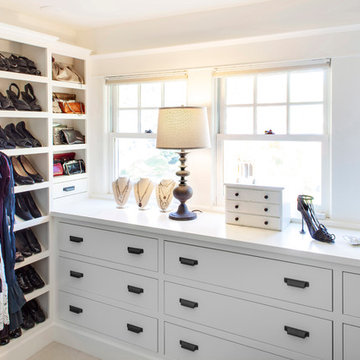
© Rick Keating Photographer, all rights reserved, not for reproduction http://www.rickkeatingphotographer.com
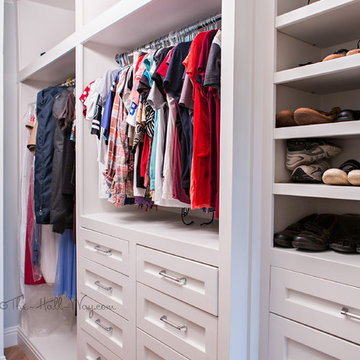
DIY Custom Closet designed and built by the homeowner with herringbone wood-look tile.
www.KatieLynnHall.com
Photo of a mid-sized transitional gender-neutral walk-in wardrobe in Other with recessed-panel cabinets, white cabinets and ceramic floors.
Photo of a mid-sized transitional gender-neutral walk-in wardrobe in Other with recessed-panel cabinets, white cabinets and ceramic floors.
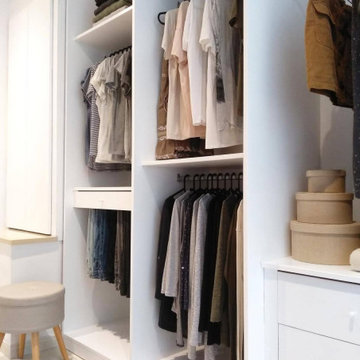
Large scandinavian gender-neutral dressing room in Barcelona with open cabinets, light wood cabinets, ceramic floors and white floor.
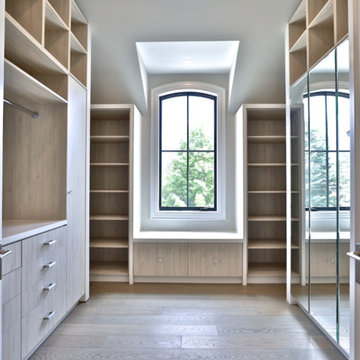
Design ideas for a large modern gender-neutral walk-in wardrobe in Toronto with flat-panel cabinets, light wood cabinets, ceramic floors and beige floor.
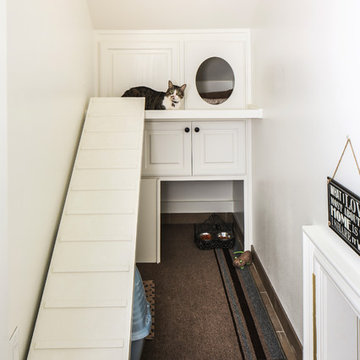
Oivanki Photography
Photo of an expansive traditional storage and wardrobe in New Orleans with white cabinets and ceramic floors.
Photo of an expansive traditional storage and wardrobe in New Orleans with white cabinets and ceramic floors.
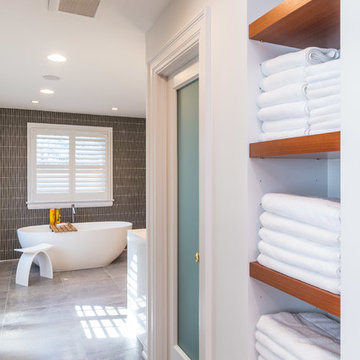
Our homeowner had worked with us in the past and asked us to design and renovate their 1980’s style master bathroom and closet into a modern oasis with a more functional layout. The original layout was chopped up and an inefficient use of space. Keeping the windows where they were, we simply swapped the vanity and the tub, and created an enclosed stool room. The shower was redesigned utilizing a gorgeous tile accent wall which was also utilized on the tub wall of the bathroom. A beautiful free-standing tub with modern tub filler were used to modernize the space and added a stunning focal point in the room. Two custom tall medicine cabinets were built to match the vanity and the closet cabinets for additional storage in the space with glass doors. The closet space was designed to match the bathroom cabinetry and provide closed storage without feeling narrow or enclosed. The outcome is a striking modern master suite that is not only functional but captures our homeowners’ great style.
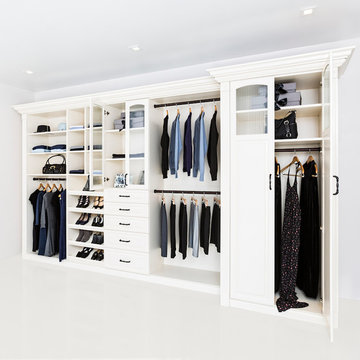
Classy traditional style reach-in closet features painted MDF and wood, dental crown molding, oil rubbed bronze hardware, and solid wood doors with elegant reeded glass.
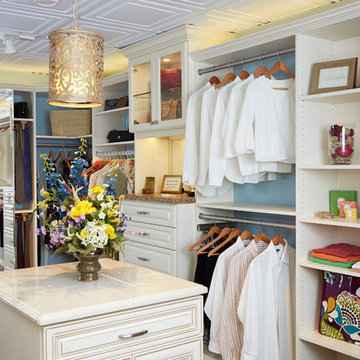
Large country gender-neutral walk-in wardrobe in Philadelphia with raised-panel cabinets, white cabinets, ceramic floors and brown floor.
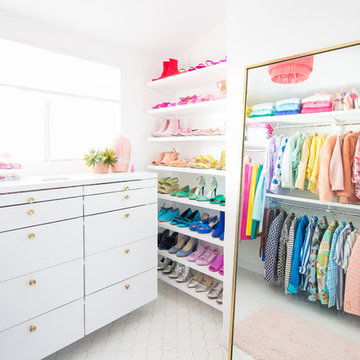
Ogee Drop tiles in Calcite.
Design ideas for an eclectic storage and wardrobe in Los Angeles with ceramic floors and white floor.
Design ideas for an eclectic storage and wardrobe in Los Angeles with ceramic floors and white floor.
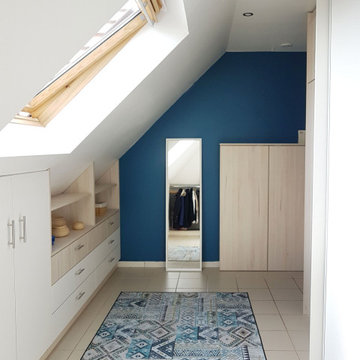
Rangements et placards sous-mansarde dans un dressing attenant à la salle de bain.
Design ideas for a mid-sized scandinavian gender-neutral dressing room in Strasbourg with recessed-panel cabinets, light wood cabinets, ceramic floors and beige floor.
Design ideas for a mid-sized scandinavian gender-neutral dressing room in Strasbourg with recessed-panel cabinets, light wood cabinets, ceramic floors and beige floor.
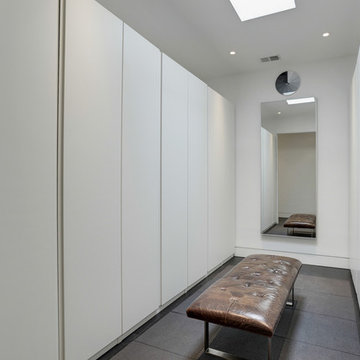
Contractor: AllenBuilt Inc.
Interior Designer: Cecconi Simone
Photographer: Connie Gauthier with HomeVisit
Photo of a modern gender-neutral walk-in wardrobe in DC Metro with flat-panel cabinets, white cabinets, ceramic floors and brown floor.
Photo of a modern gender-neutral walk-in wardrobe in DC Metro with flat-panel cabinets, white cabinets, ceramic floors and brown floor.
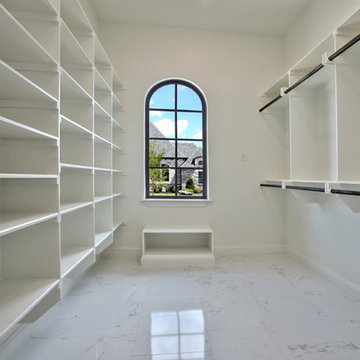
Blane Balduf
Inspiration for a large transitional gender-neutral walk-in wardrobe in Dallas with ceramic floors.
Inspiration for a large transitional gender-neutral walk-in wardrobe in Dallas with ceramic floors.
White Storage and Wardrobe Design Ideas with Ceramic Floors
1