White Storage and Wardrobe Design Ideas with Concrete Floors
Refine by:
Budget
Sort by:Popular Today
1 - 20 of 73 photos
Item 1 of 3
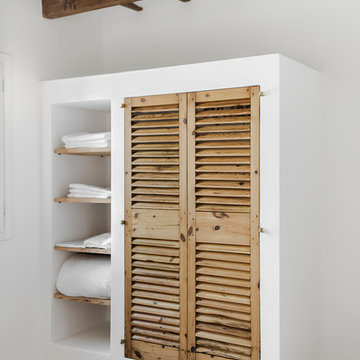
Inspiration for a small mediterranean gender-neutral built-in wardrobe in Barcelona with light wood cabinets, concrete floors and louvered cabinets.
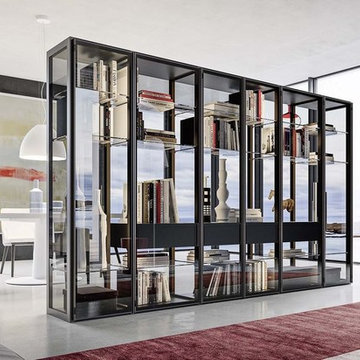
Inspiration for a large contemporary gender-neutral built-in wardrobe in Miami with glass-front cabinets, black cabinets, concrete floors and grey floor.
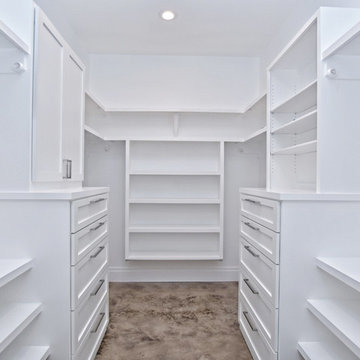
Design ideas for a large transitional walk-in wardrobe in Austin with open cabinets, white cabinets, concrete floors and brown floor.
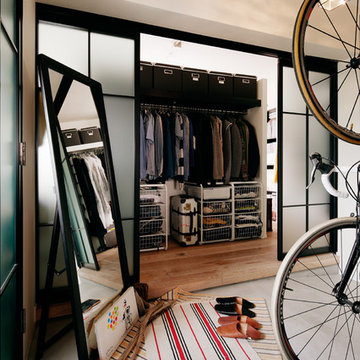
Photo Ishida Atsushi
Photo of an industrial storage and wardrobe in Other with concrete floors and grey floor.
Photo of an industrial storage and wardrobe in Other with concrete floors and grey floor.
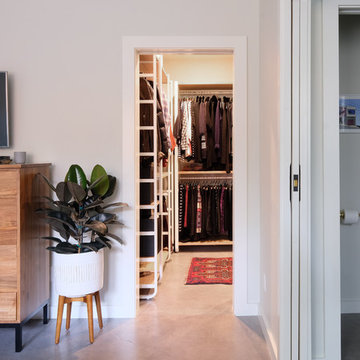
Photography & Styling: Sarah E Owen https://sarahowenstudio.com/
Mid-sized contemporary gender-neutral walk-in wardrobe in San Francisco with open cabinets, light wood cabinets, concrete floors and grey floor.
Mid-sized contemporary gender-neutral walk-in wardrobe in San Francisco with open cabinets, light wood cabinets, concrete floors and grey floor.
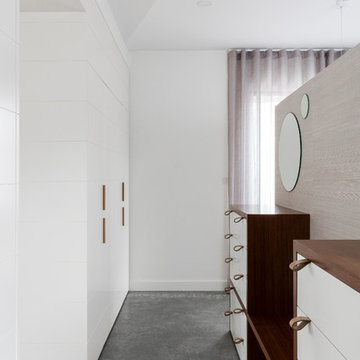
Tom Ferguson
This is an example of a contemporary gender-neutral dressing room in Sydney with flat-panel cabinets, white cabinets, concrete floors and grey floor.
This is an example of a contemporary gender-neutral dressing room in Sydney with flat-panel cabinets, white cabinets, concrete floors and grey floor.
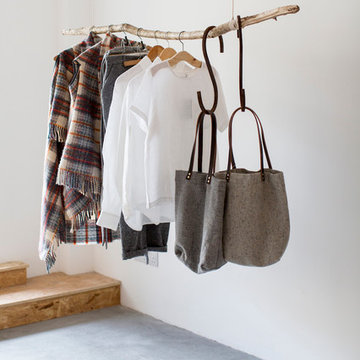
Doreen Kilfeather (photographer); house owner and designer Aoibheann Macnamara
This is an example of a mid-sized scandinavian storage and wardrobe with concrete floors.
This is an example of a mid-sized scandinavian storage and wardrobe with concrete floors.

This is an example of a midcentury gender-neutral walk-in wardrobe in Sacramento with flat-panel cabinets, white cabinets, concrete floors and grey floor.
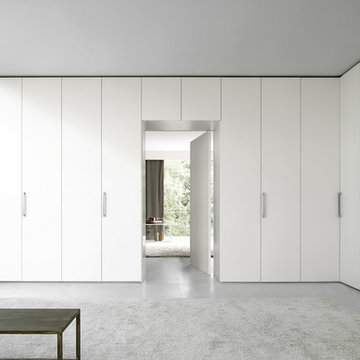
Large modern gender-neutral built-in wardrobe in New York with flat-panel cabinets, white cabinets and concrete floors.

Custom Built home designed to fit on an undesirable lot provided a great opportunity to think outside of the box with creating a large open concept living space with a kitchen, dining room, living room, and sitting area. This space has extra high ceilings with concrete radiant heat flooring and custom IKEA cabinetry throughout. The master suite sits tucked away on one side of the house while the other bedrooms are upstairs with a large flex space, great for a kids play area!
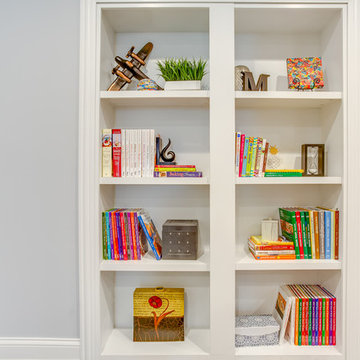
Photo of a large transitional gender-neutral walk-in wardrobe in Chicago with open cabinets, concrete floors and grey floor.
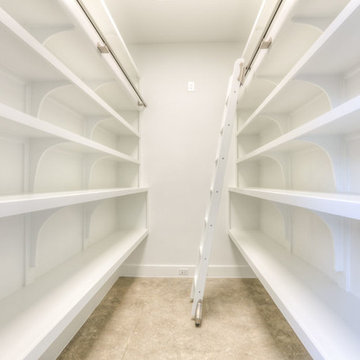
Inspiration for a mid-sized modern gender-neutral walk-in wardrobe in Houston with open cabinets, white cabinets, concrete floors and beige floor.
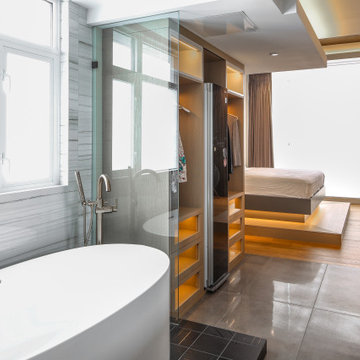
Design ideas for an expansive contemporary gender-neutral walk-in wardrobe in Vancouver with glass-front cabinets, light wood cabinets, concrete floors and black floor.
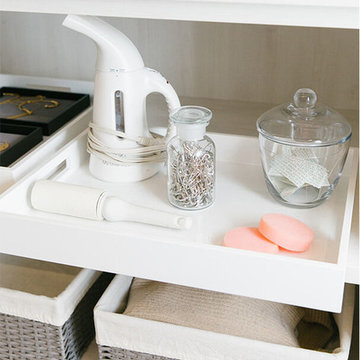
White TCS Custom Closet
Large contemporary women's storage and wardrobe in Other with open cabinets, white cabinets and concrete floors.
Large contemporary women's storage and wardrobe in Other with open cabinets, white cabinets and concrete floors.
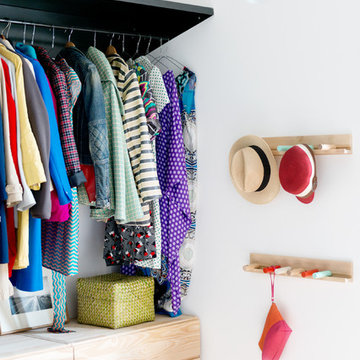
Marco Azzoni (foto) e Marta Meda (stylist)
Inspiration for a small industrial gender-neutral walk-in wardrobe in Milan with open cabinets, concrete floors, grey floor and light wood cabinets.
Inspiration for a small industrial gender-neutral walk-in wardrobe in Milan with open cabinets, concrete floors, grey floor and light wood cabinets.
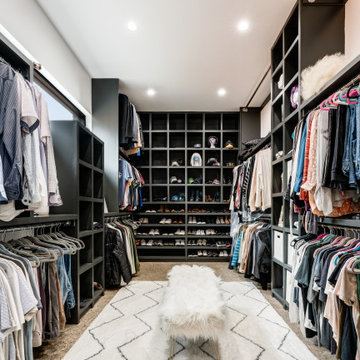
Design ideas for a large contemporary gender-neutral storage and wardrobe in Dallas with open cabinets, black cabinets, concrete floors and grey floor.
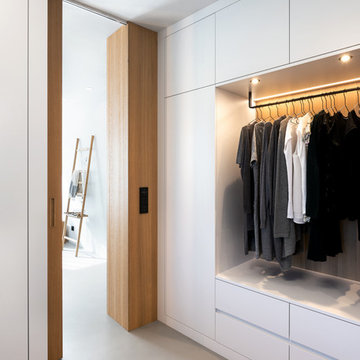
Photo of a scandinavian gender-neutral walk-in wardrobe in Munich with flat-panel cabinets, white cabinets, concrete floors and grey floor.
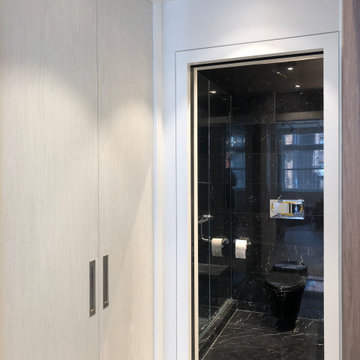
Featured here are door details as you enter the Mudroom. We oversized the closet to accommodate the largest stroller on the market. We also clad the full height doors and storage cabinetry with a Thermoform laminate called Winter Fun, which is a durable & highly maintainable product to resist all those scuffs & spills. Passing through the light & bright Mudroom, you enter the dark & moody Powder Bathroom. Nero Marquina marble, and black & chrome plumbing fixtures make up the palette inside...
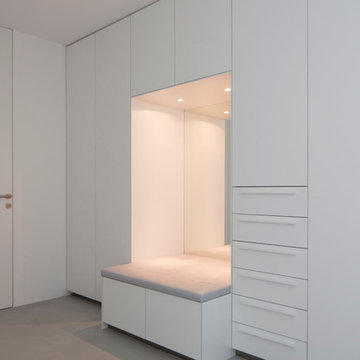
Foto: Quirin Leppert
Mid-sized contemporary gender-neutral dressing room in Munich with flat-panel cabinets, white cabinets and concrete floors.
Mid-sized contemporary gender-neutral dressing room in Munich with flat-panel cabinets, white cabinets and concrete floors.
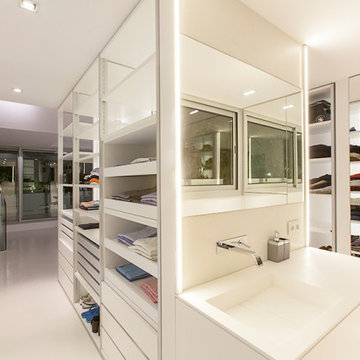
Vestidor abierto retroiluminado con paneles de cristal translúcido y perfileria en aluminio mate.
Es un espacio donde se encuentra la oficina y el hammam o baño turco
White Storage and Wardrobe Design Ideas with Concrete Floors
1