White Storage and Wardrobe Design Ideas with Medium Hardwood Floors
Refine by:
Budget
Sort by:Popular Today
1 - 20 of 1,481 photos
Item 1 of 3
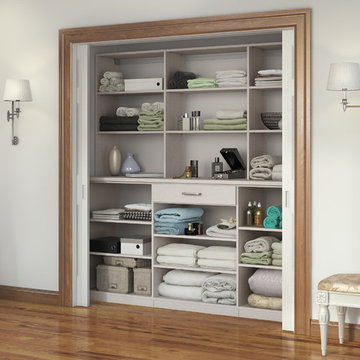
This straightforward storage configuration provides necessary organization for sheets, blankets and other necessities.
This is an example of a small contemporary gender-neutral built-in wardrobe in Nashville with open cabinets, white cabinets and medium hardwood floors.
This is an example of a small contemporary gender-neutral built-in wardrobe in Nashville with open cabinets, white cabinets and medium hardwood floors.
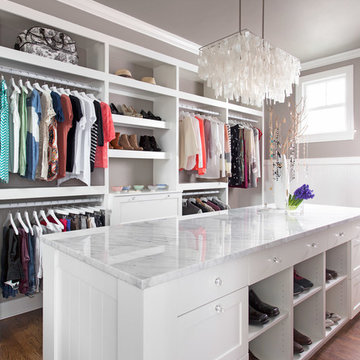
Design by Joanna Hartman
Photography by Ryann Ford
Styling by Adam Fortner
This space features 3cm Bianco Carrera Marble, oak floors, Restoration Hardware for the cabinets, and a large West Elm white capiz shell pendant to top it off.
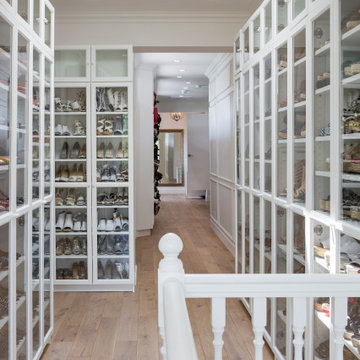
A spare room and hallway converted into a large walk in closet.
Photo of an expansive country women's dressing room in San Francisco with flat-panel cabinets, white cabinets, medium hardwood floors and brown floor.
Photo of an expansive country women's dressing room in San Francisco with flat-panel cabinets, white cabinets, medium hardwood floors and brown floor.

Mid-sized transitional gender-neutral walk-in wardrobe in New York with flat-panel cabinets, white cabinets, medium hardwood floors and brown floor.
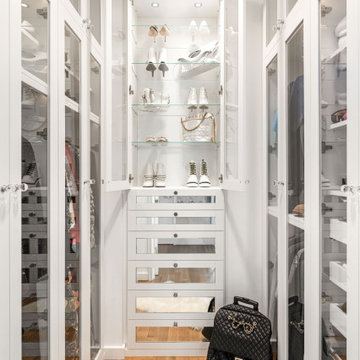
Stefan Radtke Photography
Inspiration for a transitional women's walk-in wardrobe in New York with shaker cabinets, white cabinets, medium hardwood floors and brown floor.
Inspiration for a transitional women's walk-in wardrobe in New York with shaker cabinets, white cabinets, medium hardwood floors and brown floor.
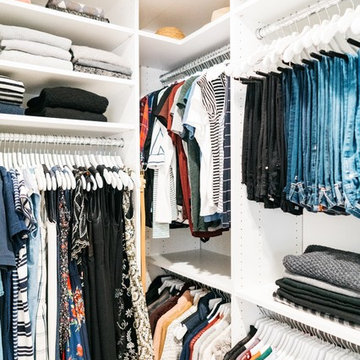
Inspiration for a mid-sized transitional gender-neutral walk-in wardrobe in San Francisco with shaker cabinets, white cabinets, medium hardwood floors, brown floor and wallpaper.
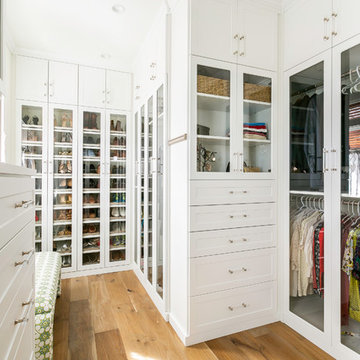
This is an example of a gender-neutral walk-in wardrobe in Charleston with glass-front cabinets, white cabinets, medium hardwood floors and brown floor.
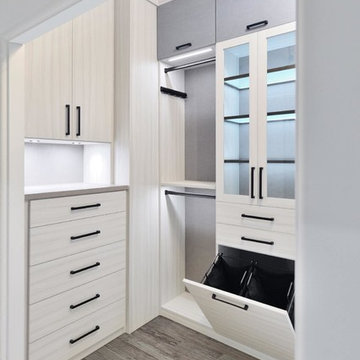
Design ideas for a mid-sized contemporary gender-neutral walk-in wardrobe in Tampa with flat-panel cabinets, light wood cabinets, medium hardwood floors and brown floor.
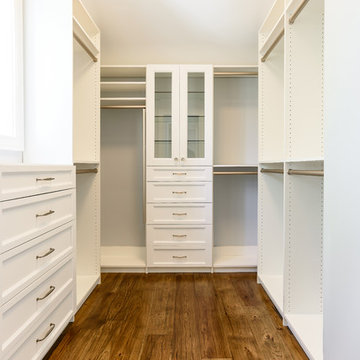
Glenn Layton Homes, LLC, "Building Your Coastal Lifestyle"
Mid-sized beach style gender-neutral walk-in wardrobe in Jacksonville with shaker cabinets, white cabinets and medium hardwood floors.
Mid-sized beach style gender-neutral walk-in wardrobe in Jacksonville with shaker cabinets, white cabinets and medium hardwood floors.
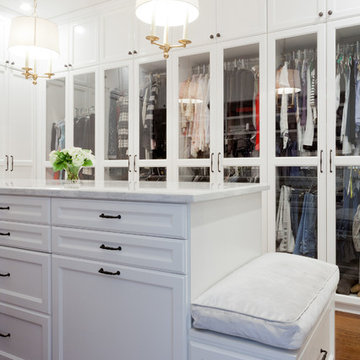
Photo: Amy Bartlam
This is an example of an expansive transitional storage and wardrobe in Los Angeles with medium hardwood floors.
This is an example of an expansive transitional storage and wardrobe in Los Angeles with medium hardwood floors.
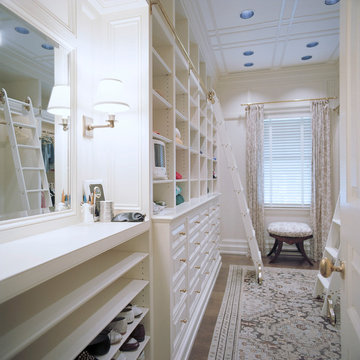
A bright, airy, and perfectly organized closet. Hamptons, NY Home | Interior Architecture by Brian O'Keefe Architect, PC, with Interior Design by Marjorie Shushan | Photo by Ron Pappageorge
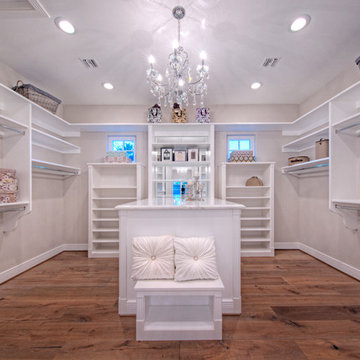
Stephen Shefrin
Inspiration for a large transitional gender-neutral walk-in wardrobe in Phoenix with open cabinets, white cabinets and medium hardwood floors.
Inspiration for a large transitional gender-neutral walk-in wardrobe in Phoenix with open cabinets, white cabinets and medium hardwood floors.
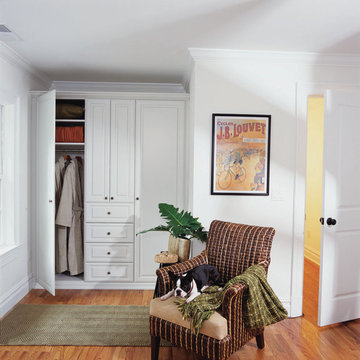
Wardrobes are designed to accommodate your clothes, style and space. If your home lacks a closet in the bedroom, a built-in wardrobe can solve your storage problems. This beautiful white painted built-in wardrobe with raised panel doors and base and crown molding turns this hard to use corner into extra storage space. Large wardrobe cabinets deliver a sufficient amount of hanging space for extra storage. With more depth, you are able to hang long clothing with enough room underneath to store your favorite footwear. Front to back hanging rods provide a generous amount of hanging space. Visualizing your available clothing options face on will cut down the time it takes to mix and match the perfect ensemble. Top shelves offer enough space to hold your extra pillows and bulkier linens. Top shelves are also a convenient place to store your exclusive handbags in a upright positions to avoid damage.
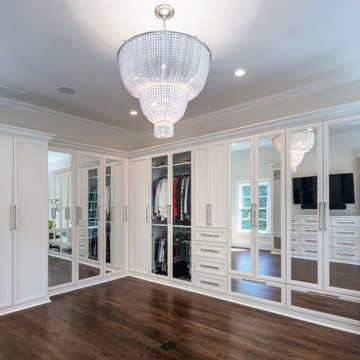
By closing in the second story above the master bedroom, we created a luxurious and private master retreat with features including a dream, master closet with ample storage, custom cabinetry and mirrored doors adorned with polished nickel hardware.
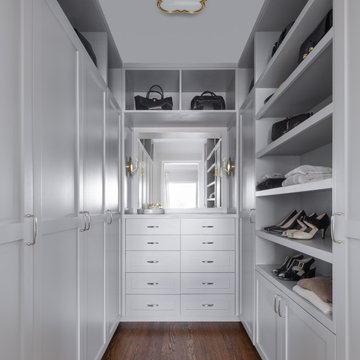
Walk in master closet with custom built-ins
Mid-sized transitional women's walk-in wardrobe in Seattle with shaker cabinets, grey cabinets, medium hardwood floors and brown floor.
Mid-sized transitional women's walk-in wardrobe in Seattle with shaker cabinets, grey cabinets, medium hardwood floors and brown floor.
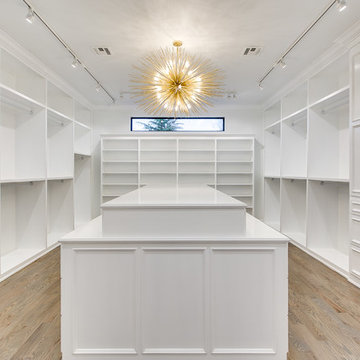
EUROPEAN MODERN MASTERPIECE! Exceptionally crafted by Sudderth Design. RARE private, OVERSIZED LOT steps from Exclusive OKC Golf and Country Club on PREMIER Wishire Blvd in Nichols Hills. Experience majestic courtyard upon entering the residence.
Aesthetic Purity at its finest! Over-sized island in Chef's kitchen. EXPANSIVE living areas that serve as magnets for social gatherings. HIGH STYLE EVERYTHING..From fixtures, to wall paint/paper, hardware, hardwoods, and stones. PRIVATE Master Retreat with sitting area, fireplace and sliding glass doors leading to spacious covered patio. Master bath is STUNNING! Floor to Ceiling marble with ENORMOUS closet. Moving glass wall system in living area leads to BACKYARD OASIS with 40 foot covered patio, outdoor kitchen, fireplace, outdoor bath, and premier pool w/sun pad and hot tub! Well thought out OPEN floor plan has EVERYTHING! 3 car garage with 6 car motor court. THE PLACE TO BE...PICTURESQUE, private retreat.
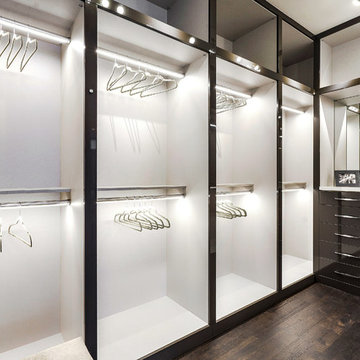
Fully integrated Signature Estate featuring Creston controls and Crestron panelized lighting, and Crestron motorized shades and draperies, whole-house audio and video, HVAC, voice and video communication atboth both the front door and gate. Modern, warm, and clean-line design, with total custom details and finishes. The front includes a serene and impressive atrium foyer with two-story floor to ceiling glass walls and multi-level fire/water fountains on either side of the grand bronze aluminum pivot entry door. Elegant extra-large 47'' imported white porcelain tile runs seamlessly to the rear exterior pool deck, and a dark stained oak wood is found on the stairway treads and second floor. The great room has an incredible Neolith onyx wall and see-through linear gas fireplace and is appointed perfectly for views of the zero edge pool and waterway. The center spine stainless steel staircase has a smoked glass railing and wood handrail. Master bath features freestanding tub and double steam shower.
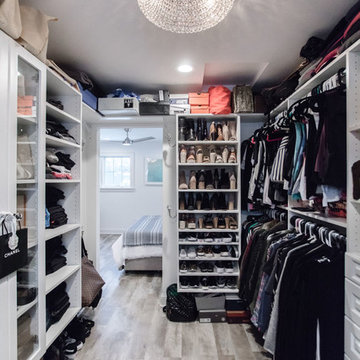
Chelsie Lopez Production
Inspiration for a mid-sized traditional gender-neutral walk-in wardrobe in Minneapolis with open cabinets, white cabinets, medium hardwood floors and brown floor.
Inspiration for a mid-sized traditional gender-neutral walk-in wardrobe in Minneapolis with open cabinets, white cabinets, medium hardwood floors and brown floor.
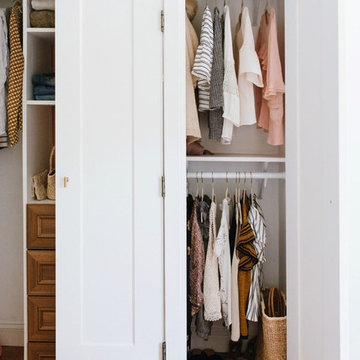
Design ideas for a transitional built-in wardrobe in Toronto with recessed-panel cabinets, medium wood cabinets, medium hardwood floors and brown floor.
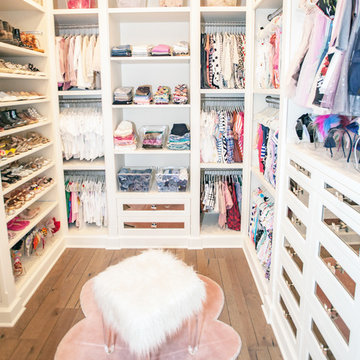
Inspiration for a large transitional women's walk-in wardrobe with recessed-panel cabinets, white cabinets, medium hardwood floors and brown floor.
White Storage and Wardrobe Design Ideas with Medium Hardwood Floors
1