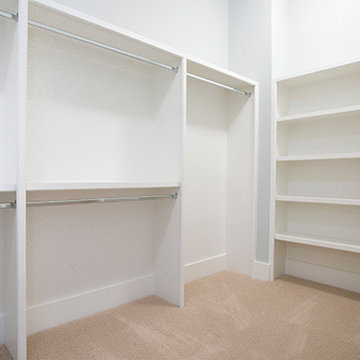White Storage and Wardrobe Design Ideas with Open Cabinets
Refine by:
Budget
Sort by:Popular Today
1 - 20 of 1,534 photos
Item 1 of 3
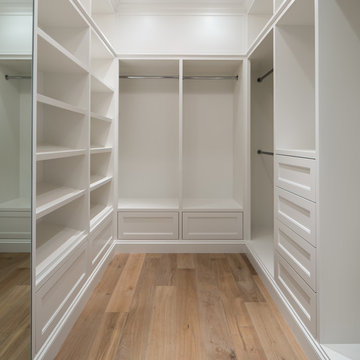
Inspiration for a mid-sized traditional women's walk-in wardrobe in Miami with open cabinets, white cabinets and medium hardwood floors.
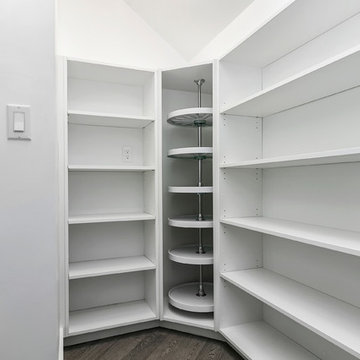
Mid-sized contemporary gender-neutral walk-in wardrobe in Boise with open cabinets, white cabinets, light hardwood floors and grey floor.
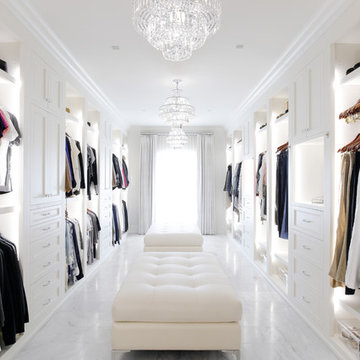
This is an example of a traditional women's dressing room in Nashville with open cabinets, white cabinets, grey floor and marble floors.
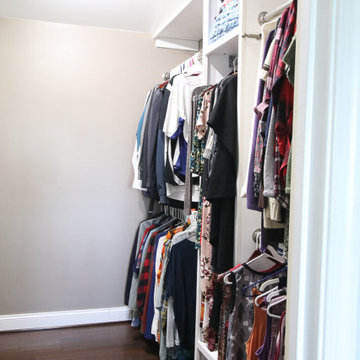
AFTER Photo: Split sided closet with mens clothing on left and womens clothing on the right. Lots of additional storage.
Photo of a large country gender-neutral storage and wardrobe with open cabinets, white cabinets and medium hardwood floors.
Photo of a large country gender-neutral storage and wardrobe with open cabinets, white cabinets and medium hardwood floors.
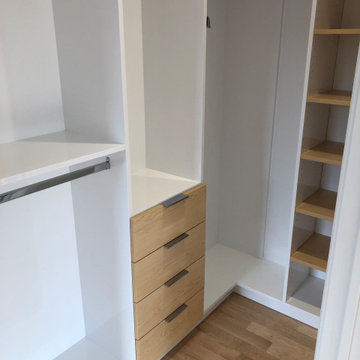
Inspiration for a mid-sized modern gender-neutral walk-in wardrobe in Montreal with open cabinets, white cabinets and light hardwood floors.
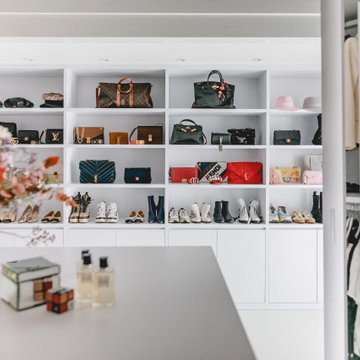
Ankleide nach Maß gefertigt mit offenen Regalen und geschlossenen Drehtürenschränken
This is an example of a large contemporary gender-neutral dressing room in Cologne with open cabinets, white cabinets, marble floors and white floor.
This is an example of a large contemporary gender-neutral dressing room in Cologne with open cabinets, white cabinets, marble floors and white floor.
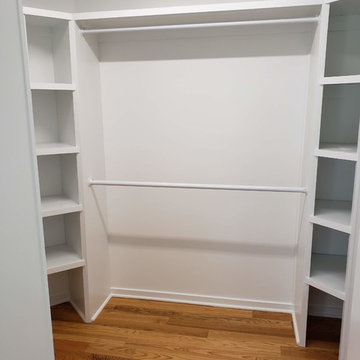
Photo of a mid-sized contemporary gender-neutral walk-in wardrobe in Raleigh with open cabinets, white cabinets, medium hardwood floors and brown floor.
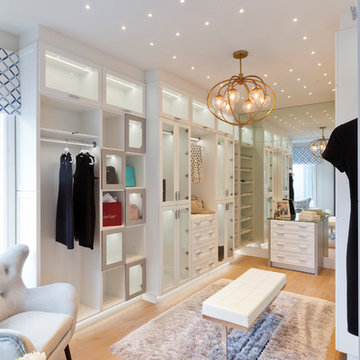
Visit The Korina 14803 Como Circle or call 941 907.8131 for additional information.
3 bedrooms | 4.5 baths | 3 car garage | 4,536 SF
The Korina is John Cannon’s new model home that is inspired by a transitional West Indies style with a contemporary influence. From the cathedral ceilings with custom stained scissor beams in the great room with neighboring pristine white on white main kitchen and chef-grade prep kitchen beyond, to the luxurious spa-like dual master bathrooms, the aesthetics of this home are the epitome of timeless elegance. Every detail is geared toward creating an upscale retreat from the hectic pace of day-to-day life. A neutral backdrop and an abundance of natural light, paired with vibrant accents of yellow, blues, greens and mixed metals shine throughout the home.
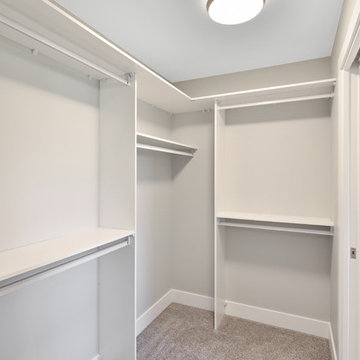
Design ideas for a small arts and crafts gender-neutral walk-in wardrobe in Other with open cabinets, white cabinets, carpet and grey floor.
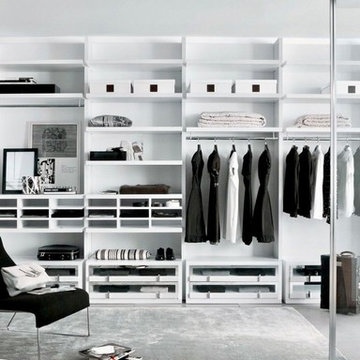
Design ideas for a large contemporary gender-neutral walk-in wardrobe in Miami with open cabinets, white cabinets and grey floor.
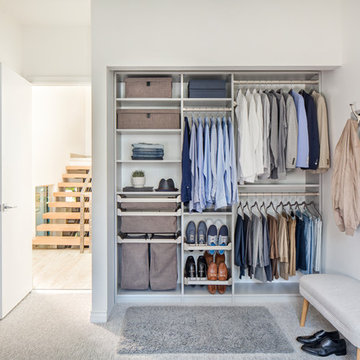
Small modern gender-neutral built-in wardrobe in New York with carpet, grey floor, open cabinets and white cabinets.
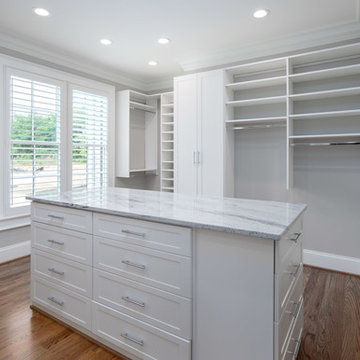
Photo of a large midcentury gender-neutral walk-in wardrobe in Other with open cabinets, white cabinets, medium hardwood floors and brown floor.
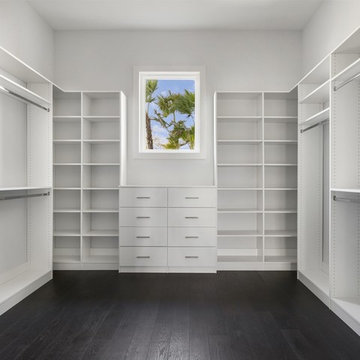
Large transitional gender-neutral walk-in wardrobe in Orlando with open cabinets, white cabinets, dark hardwood floors and brown floor.
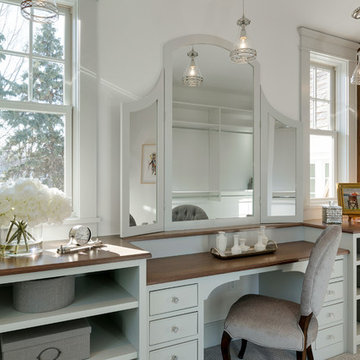
Spacecrafting
Traditional women's dressing room in Minneapolis with grey cabinets, carpet, open cabinets and beige floor.
Traditional women's dressing room in Minneapolis with grey cabinets, carpet, open cabinets and beige floor.
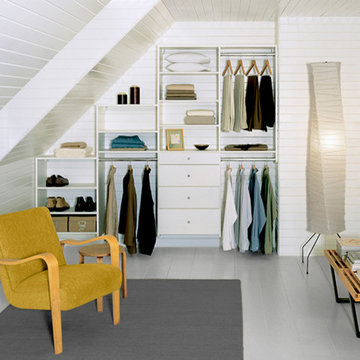
Custom-designed to fit a small space, this solution provides ample storage and a built-in, seamless look.
Photo of a small contemporary gender-neutral built-in wardrobe in Nashville with open cabinets, white cabinets, painted wood floors and grey floor.
Photo of a small contemporary gender-neutral built-in wardrobe in Nashville with open cabinets, white cabinets, painted wood floors and grey floor.
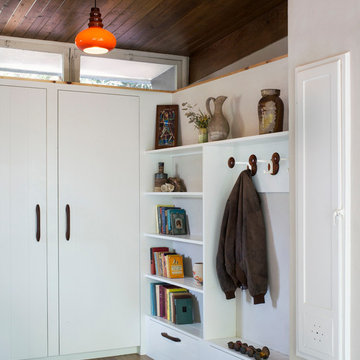
To make space for the living room built-in sofa, one closet was eliminated and replaced with this bookcase and coat rack. The pull-out drawers underneath contain the houses media equipment. Cables run under the floor to connect to speakers and the home theater.
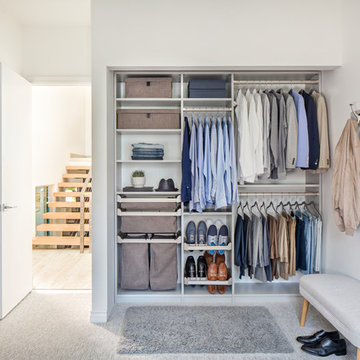
Bins, pull-out racks, and plenty of custom cabinet space keep clothing grouped and easily accessible.
Small traditional men's built-in wardrobe with open cabinets, dark wood cabinets, carpet and grey floor.
Small traditional men's built-in wardrobe with open cabinets, dark wood cabinets, carpet and grey floor.
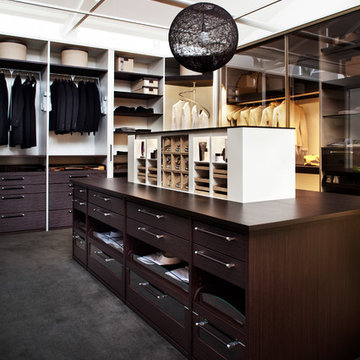
Custom designed wardrobe by Studio Becker of Sydney, with textured Sahara veneer fronts combined with white lacquer, and parsol brown sliding doors. The island contains a hidden jewelry lift for safe and convenient storage of valuables.
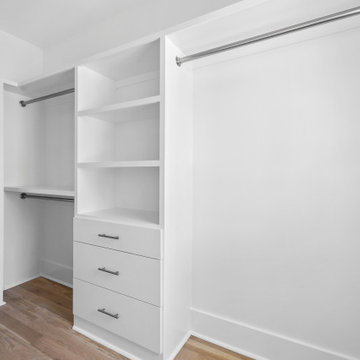
This is an example of a mid-sized transitional women's walk-in wardrobe in Atlanta with open cabinets.
White Storage and Wardrobe Design Ideas with Open Cabinets
1
