White U-shaped Home Bar Design Ideas
Refine by:
Budget
Sort by:Popular Today
1 - 20 of 345 photos
Item 1 of 3
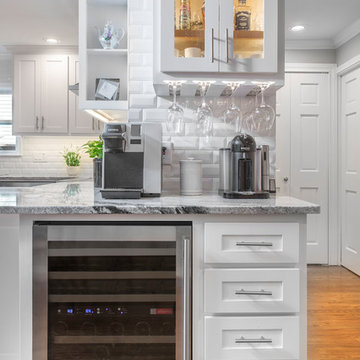
Our designers also included a small column of built-in shelving on the side of the cabinetry in the kitchen, facing the dining room, creating the perfect spot for our clients to display decorative trinkets. This little detail adds visual interest to the coffee station while providing our clients with an area they can customize year-round. The glass-front upper cabinets also act as a customizable display case, as we included LED backlighting on the inside – perfect for coffee cups, wine glasses, or decorative glassware.
Final photos by Impressia Photography.
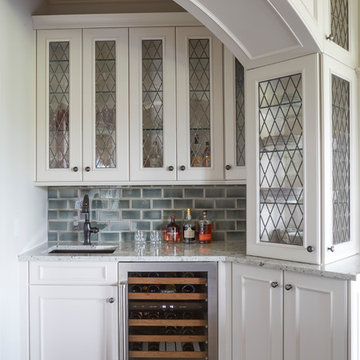
This French country, new construction home features a circular first-floor layout that connects from great room to kitchen and breakfast room, then on to the dining room via a small area that turned out to be ideal for a fully functional bar.
Directly off the kitchen and leading to the dining room, this space is perfectly located for making and serving cocktails whenever the family entertains. In order to make the space feel as open and welcoming as possible while connecting it visually with the kitchen, glass cabinet doors and custom-designed, leaded-glass column cabinetry and millwork archway help the spaces flow together and bring in.
The space is small and tight, so it was critical to make it feel larger and more open. Leaded-glass cabinetry throughout provided the airy feel we were looking for, while showing off sparkling glassware and serving pieces. In addition, finding space for a sink and under-counter refrigerator was challenging, but every wished-for element made it into the final plan.
Photo by Mike Kaskel
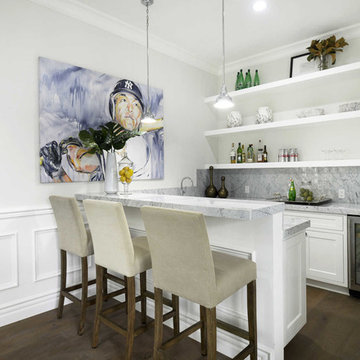
This home was fully remodeled with a cape cod feel including the interior, exterior, driveway, backyard and pool. We added beautiful moulding and wainscoting throughout and finished the home with chrome and black finishes. Our floor plan design opened up a ton of space in the master en suite for a stunning bath/shower combo, entryway, kitchen, and laundry room. We also converted the pool shed to a billiard room and wet bar.
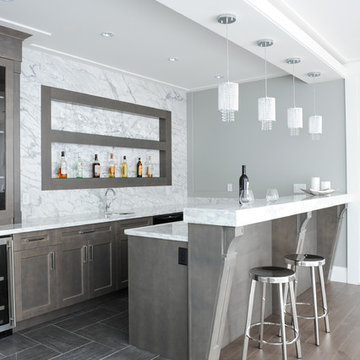
Photography by Tracey Ayton
This is an example of a mid-sized transitional u-shaped seated home bar in Vancouver with shaker cabinets, brown cabinets, white splashback, marble splashback, porcelain floors and grey floor.
This is an example of a mid-sized transitional u-shaped seated home bar in Vancouver with shaker cabinets, brown cabinets, white splashback, marble splashback, porcelain floors and grey floor.
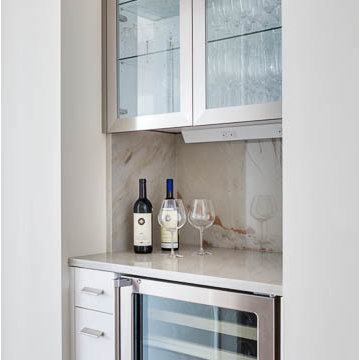
White High Gloss Lacquer Cabinets with Calacatta Quartzite Countertops.
Photography by Greg Premru
Photo of a small contemporary u-shaped home bar in Boston with an undermount sink, flat-panel cabinets, white cabinets, quartzite benchtops, white splashback and stone slab splashback.
Photo of a small contemporary u-shaped home bar in Boston with an undermount sink, flat-panel cabinets, white cabinets, quartzite benchtops, white splashback and stone slab splashback.

Kitchen bar with custom cabinets, wine refrigerator, and antique mirror.
Country u-shaped home bar in Other with shaker cabinets, white cabinets, marble benchtops, ceramic splashback, medium hardwood floors, brown floor and white benchtop.
Country u-shaped home bar in Other with shaker cabinets, white cabinets, marble benchtops, ceramic splashback, medium hardwood floors, brown floor and white benchtop.
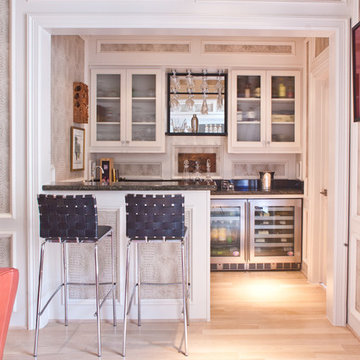
Design ideas for a transitional u-shaped seated home bar in Dallas with glass-front cabinets, white cabinets and light hardwood floors.
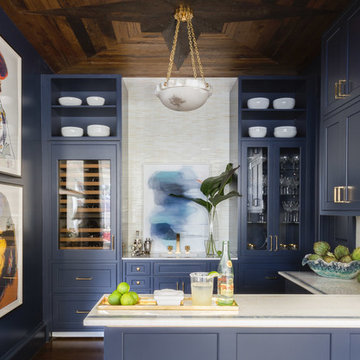
Inspiration for a transitional u-shaped wet bar in Dallas with an integrated sink, shaker cabinets, blue cabinets, white splashback, dark hardwood floors, brown floor and white benchtop.
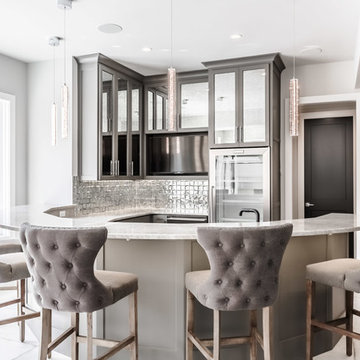
Photo of a transitional u-shaped wet bar in Kansas City with shaker cabinets, grey cabinets, grey splashback, beige floor and beige benchtop.

This new construction features a modern design and all the amenities you need for comfortable living. The white marble island in the kitchen is a standout feature, perfect for entertaining guests or enjoying a quiet morning breakfast. The white cabinets and wood flooring also add a touch of warmth and sophistication. And let's not forget about the white marble walls in the kitchen- they bring a sleek and cohesive look to the space. This home is perfect for anyone looking for a modern and stylish living space.
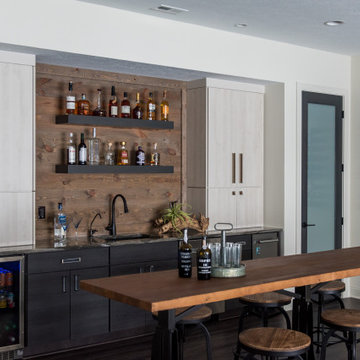
This modern transitional home was designed for a family of four and their pets. Our studio used wood detailing and medium wood floors to give the home a warm, welcoming vibe. We used a variety of statement lights to add drama to the look, and the furniture is comfortable and complements the bright palette of the home. Photographer - Sarah Shields
---
Project completed by Wendy Langston's Everything Home interior design firm, which serves Carmel, Zionsville, Fishers, Westfield, Noblesville, and Indianapolis.
For more about Everything Home, click here: https://everythinghomedesigns.com/
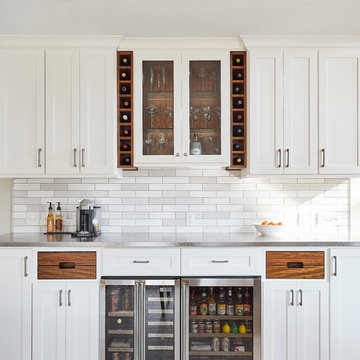
Wing Ta
This is an example of a large contemporary u-shaped home bar in Minneapolis with shaker cabinets, white cabinets, quartz benchtops, grey splashback, subway tile splashback, ceramic floors, grey floor and white benchtop.
This is an example of a large contemporary u-shaped home bar in Minneapolis with shaker cabinets, white cabinets, quartz benchtops, grey splashback, subway tile splashback, ceramic floors, grey floor and white benchtop.
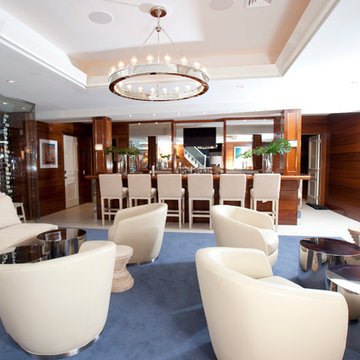
Photo of a large u-shaped seated home bar in Philadelphia with flat-panel cabinets, medium wood cabinets, stainless steel benchtops, multi-coloured splashback, mirror splashback and limestone floors.
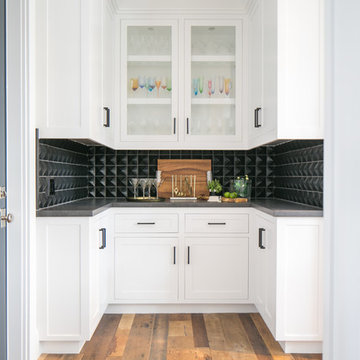
Ryan Garvin
Photo of a beach style u-shaped home bar in Orange County with no sink, shaker cabinets, white cabinets, black splashback, medium hardwood floors and brown floor.
Photo of a beach style u-shaped home bar in Orange County with no sink, shaker cabinets, white cabinets, black splashback, medium hardwood floors and brown floor.
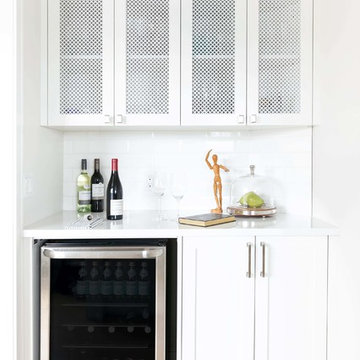
Photo by Jamie Anholt
Large transitional u-shaped home bar in Calgary with an undermount sink, shaker cabinets, white cabinets, quartzite benchtops, white splashback, subway tile splashback, medium hardwood floors, brown floor and white benchtop.
Large transitional u-shaped home bar in Calgary with an undermount sink, shaker cabinets, white cabinets, quartzite benchtops, white splashback, subway tile splashback, medium hardwood floors, brown floor and white benchtop.
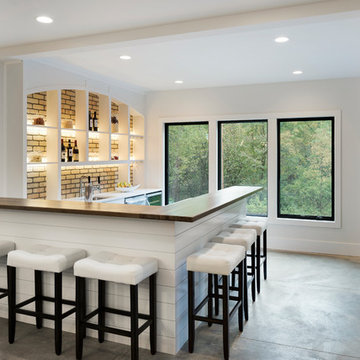
An entertainers paradise with a walk behind wet bar which features, a dishwasher, wine refrigerator, and tap beer. Guests can sit at the bar or in the booth style seating. Photo by Space Crafting
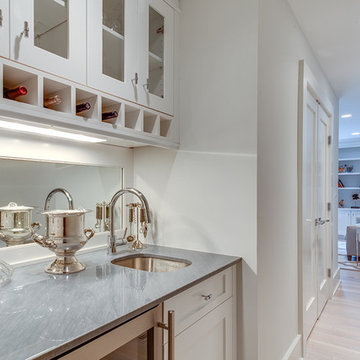
Design ideas for a large transitional u-shaped wet bar in Other with mirror splashback, an undermount sink, glass-front cabinets, white cabinets, marble benchtops, white splashback, light hardwood floors and beige floor.

This modern farmhouse coffee bar features a straight-stacked gray tile backsplash with open shelving, black leathered quartz countertops, and matte black farmhouse lights on an arm. The rift-sawn white oak cabinets conceal Sub Zero refrigerator and freezer drawers.
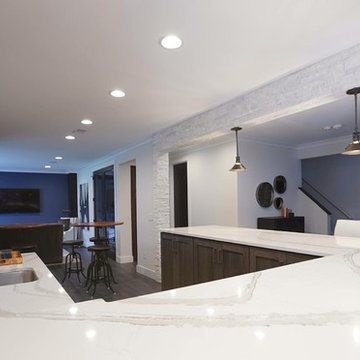
This is an example of a large industrial u-shaped wet bar in DC Metro with vinyl floors, an undermount sink, distressed cabinets, quartzite benchtops, white splashback, stone tile splashback and black floor.
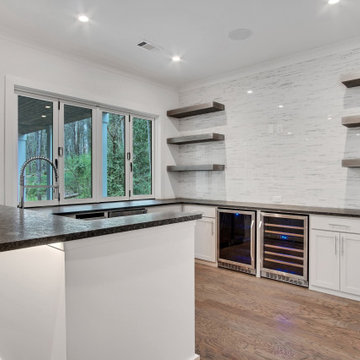
Inspiration for an expansive transitional u-shaped wet bar in Atlanta with an undermount sink, shaker cabinets, grey cabinets, granite benchtops, grey splashback, porcelain splashback, medium hardwood floors, grey floor and black benchtop.
White U-shaped Home Bar Design Ideas
1