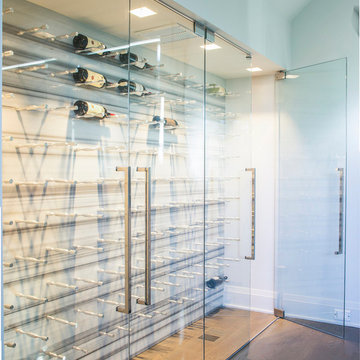Wine Cellar Design Ideas
Refine by:
Budget
Sort by:Popular Today
161 - 180 of 3,239 photos
Item 1 of 2
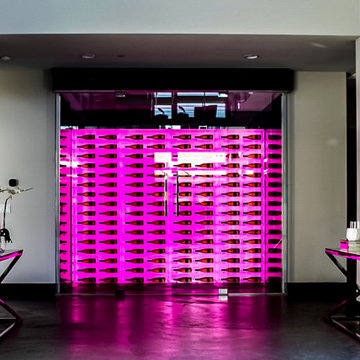
Meant to be a wine cellar and an art installation, this cellar is the focal point of the residence. With an eye for the dramatic, this owner wanted to be able to control the mood of this large space with the push of a button. Color changing LED panels were used behind the wine racks to create the desired effect.
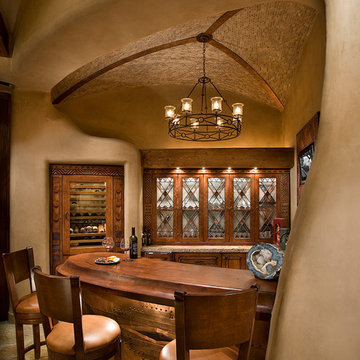
An Organic Southwest style wine seller with built-in wine fridge.
Architect: Urban Design Associates, Lee Hutchison
Builder: R-Net Custom Homes
Interior Designer: Bess Jones Interiors
Photography: Dino Tonn
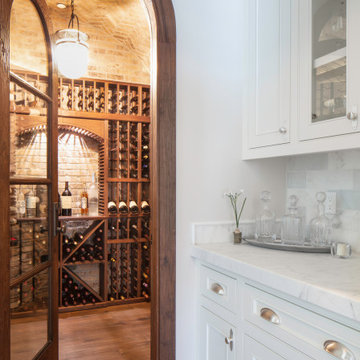
Butler's pantry leading to the wine cellar. The radius glass door and barrel brick ceiling make this room very inviting.
Mid-sized beach style wine cellar in San Francisco with dark hardwood floors, storage racks and brown floor.
Mid-sized beach style wine cellar in San Francisco with dark hardwood floors, storage racks and brown floor.
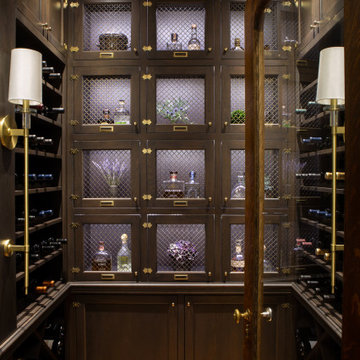
Expansive transitional wine cellar in New York with medium hardwood floors and brown floor.
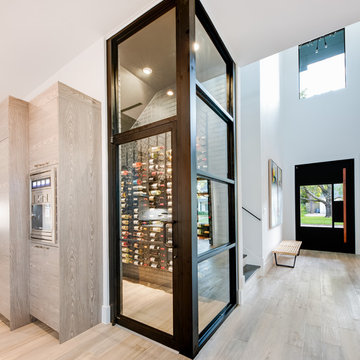
Mid-sized contemporary wine cellar in Dallas with light hardwood floors, storage racks and beige floor.
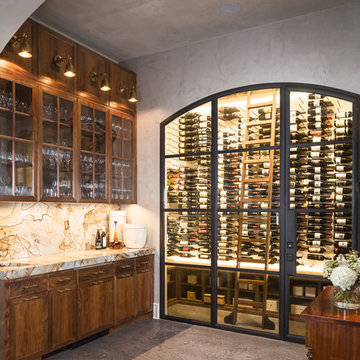
photography by Andrea Calo • Venetian plaster walls by Zita Art, color based on Benjamin Moore Gloucester Sage • steel & glass door by Durango Doors • Barbara Cosgrove Library sconces in brass at bar cabinets • concrete floor by Element 7 • Roma Imperial bar top from Pacific Shores Granite in Austin
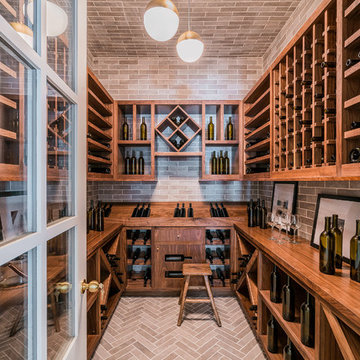
Blake Worthington, Rebecca Duke
Inspiration for an expansive country wine cellar in Los Angeles with brick floors, display racks and beige floor.
Inspiration for an expansive country wine cellar in Los Angeles with brick floors, display racks and beige floor.
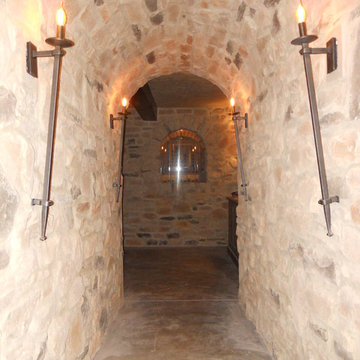
Stunning Clermont County wine cava. Inspired by European travels, this fully passive, underground wine room is certain to impress. Constructed with the highest quality materials, meticulous craftsman and an inspired homeowner this space is one of the finest you'll ever find. Solid ash wine racks compliment the rustic feel of this space.
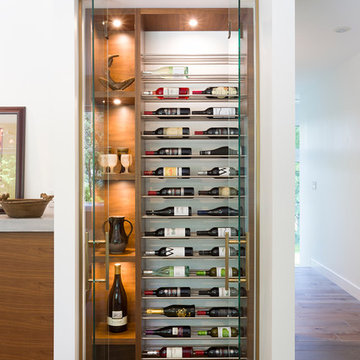
A riverfront property is a desirable piece of property duet to its proximity to a waterway and parklike setting. The value in this renovation to the customer was creating a home that allowed for maximum appreciation of the outside environment and integrating the outside with the inside, and this design achieved this goal completely.
To eliminate the fishbowl effect and sight-lines from the street the kitchen was strategically designed with a higher counter top space, wall areas were added and sinks and appliances were intentional placement. Open shelving in the kitchen and wine display area in the dining room was incorporated to display customer's pottery. Seating on two sides of the island maximize river views and conversation potential. Overall kitchen/dining/great room layout designed for parties, etc. - lots of gathering spots for people to hang out without cluttering the work triangle.
Eliminating walls in the ensuite provided a larger footprint for the area allowing for the freestanding tub and larger walk-in closet. Hardwoods, wood cabinets and the light grey colour pallet were carried through the entire home to integrate the space.
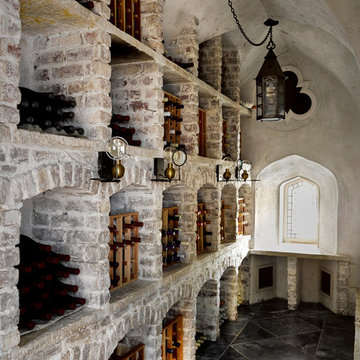
Design ideas for an expansive traditional wine cellar in San Francisco with storage racks and grey floor.
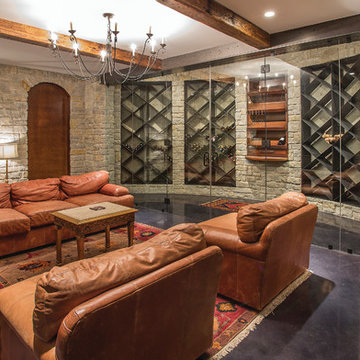
A secret panel at the bottom of the basement stairs leads to a rustic and elegant wine room for tastings and entertaining
Photo Credit Greg Grupenhof
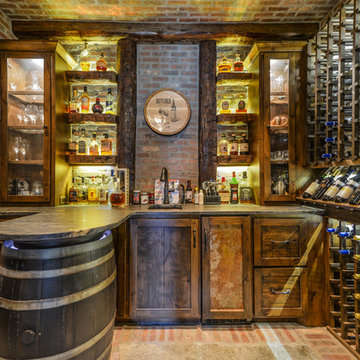
Wine Cellar Features Reclaimed Barnwood and Reclaimed Chicago Brick along with Amazing custom Made Cabinets.
Amazing Colorado Lodge Style Custom Built Home in Eagles Landing Neighborhood of Saint Augusta, Mn - Build by Werschay Homes.
-James Gray Photography
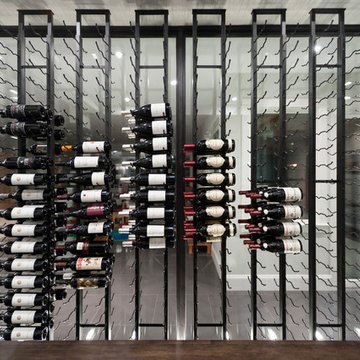
This beautiful home is located in West Vancouver BC. This family came to SGDI in the very early stages of design. They had architectural plans for their home, but needed a full interior package to turn constructions drawings into a beautiful liveable home. Boasting fantastic views of the water, this home has a chef’s kitchen equipped with a Wolf/Sub-Zero appliance package and a massive island with comfortable seating for 5. No detail was overlooked in this home. The master ensuite is a huge retreat with marble throughout, steam shower, and raised soaker tub overlooking the water with an adjacent 2 way fireplace to the mater bedroom. Frame-less glass was used as much as possible throughout the home to ensure views were not hindered. The basement boasts a large custom temperature controlled 150sft wine room. A marvel inside and out.
Paul Grdina Photography
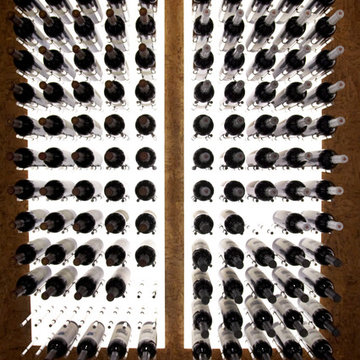
Phillip Ennis Photography: Vin de Garde;s 'Wine Wall' offers you a functional design for even large wine collections by creating an uncluttered and linear cellar. Its minimal materials and modern design accommodates the highest capacity of individual bottle storage currently on the market.
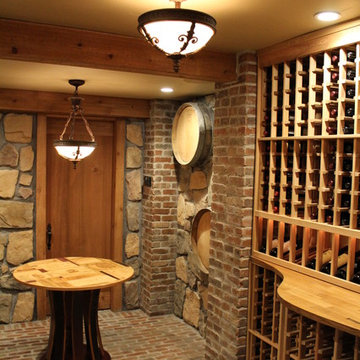
Photo bt: Brian Worker
Photo of a large country wine cellar in Boston with brick floors and storage racks.
Photo of a large country wine cellar in Boston with brick floors and storage racks.
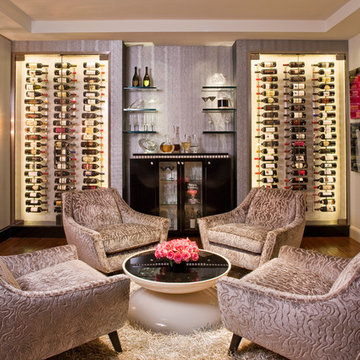
Interiors by SFA Design
Photography by Meghan Bierle-O'Brien
This is an example of a large contemporary wine cellar in Los Angeles with dark hardwood floors, storage racks and brown floor.
This is an example of a large contemporary wine cellar in Los Angeles with dark hardwood floors, storage racks and brown floor.
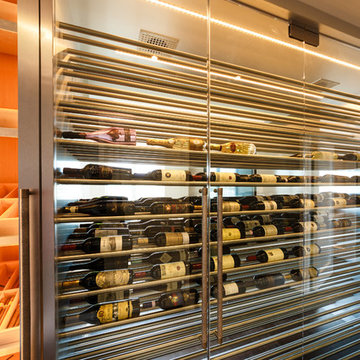
Glass cabinet with stainless steel wine racks and LED display lighting. Metal wine racks with custom humidor and cooling system. Custom wine cabinet with stainless steel entry and display wine racks.
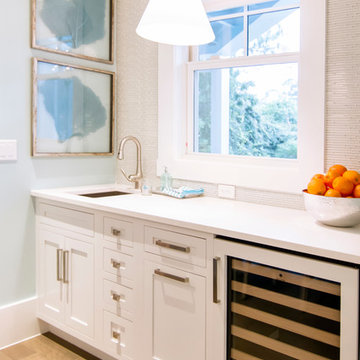
HGTV Smart Home 2013 by Glenn Layton Homes, Jacksonville Beach, Florida.
Expansive tropical wine cellar in Jacksonville with light hardwood floors.
Expansive tropical wine cellar in Jacksonville with light hardwood floors.
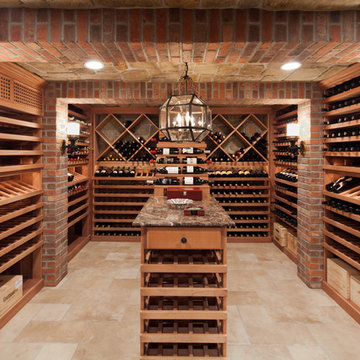
Temperature controlled wine cellar feature brick and stone walls and ceiling and custom mahogany wine racks
Inspiration for a large traditional wine cellar in New York with medium hardwood floors, display racks and beige floor.
Inspiration for a large traditional wine cellar in New York with medium hardwood floors, display racks and beige floor.
Wine Cellar Design Ideas
9
