Wine Cellar Design Ideas with Beige Floor
Refine by:
Budget
Sort by:Popular Today
1 - 20 of 342 photos
Item 1 of 3
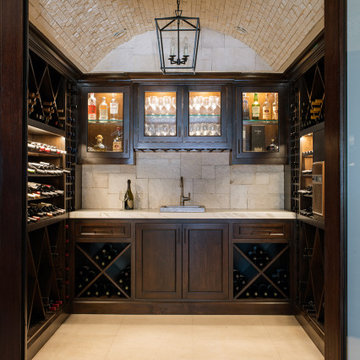
A temperature controlled wine cellar with a barrel ceiling tiled in split face limestone.
This is an example of a mid-sized mediterranean wine cellar in Los Angeles with limestone floors, diamond bins and beige floor.
This is an example of a mid-sized mediterranean wine cellar in Los Angeles with limestone floors, diamond bins and beige floor.
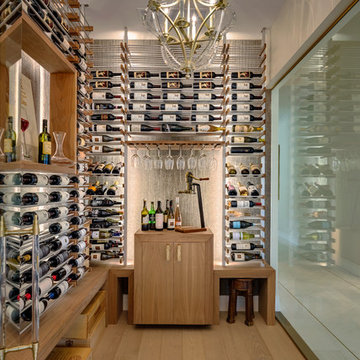
Custom wine cellar made from walnut and brushed aluminum
Photo of a mid-sized contemporary wine cellar in Phoenix with light hardwood floors, display racks and beige floor.
Photo of a mid-sized contemporary wine cellar in Phoenix with light hardwood floors, display racks and beige floor.
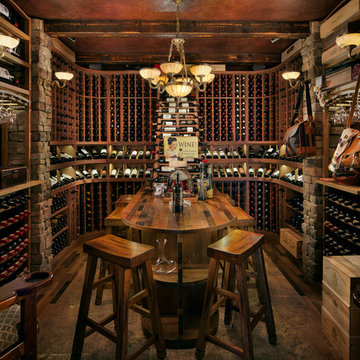
For this makeover project, the Scottsdale homeowner purchased a home that had an oddly shaped laundry room right near the front entrance. This turned out to be the perfect space in the house to convert into a custom wine cellar to hold the homeowner's 2,500-bottle collection. We transformed every inch of the 12' by 12' room into a spectacular custom wine cellar in about one and a half months. To add to the uniqueness of this project, we created one-of-a-kind wine racks made from reclaimed wine barrels and mahogany.
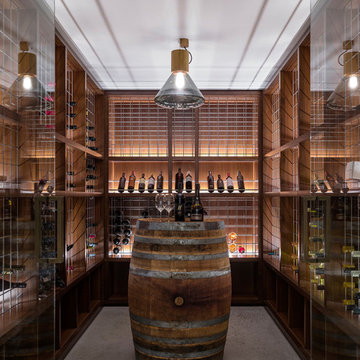
The barrel in the cellar is a classic and looks perfectly at ease in this calm space. The pendant light is by Brokis and is in a Cognac glass colour suitable for a wine cellar. www.brokis.cz
© Justin Alexander
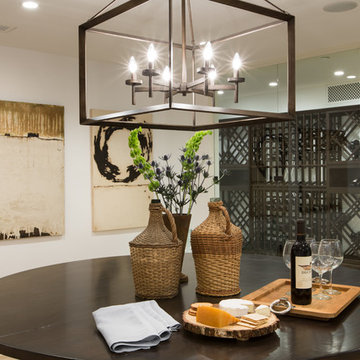
Photo Credit: Rod Foster
Design ideas for an expansive transitional wine cellar in Orange County with travertine floors, display racks and beige floor.
Design ideas for an expansive transitional wine cellar in Orange County with travertine floors, display racks and beige floor.
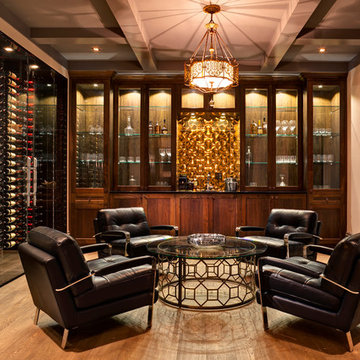
Design ideas for a large transitional wine cellar in Vancouver with medium hardwood floors, storage racks and beige floor.
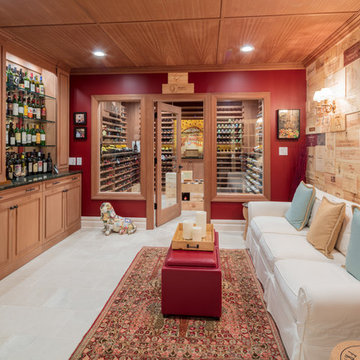
Walking in through the double entry doors, you enter into this custom designed wine tasting room. Custom cabinetry on the left wall to store liquors and other libations. There is a couch to relax with a drink and a wall of wine box ends behind. The next stop is into the temperature controlled wine cellar to pick out a bottle of wine.
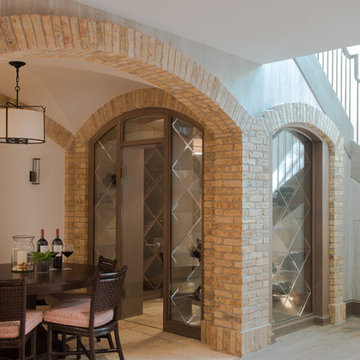
Jane Beiles
Design ideas for a large transitional wine cellar in New York with travertine floors, diamond bins and beige floor.
Design ideas for a large transitional wine cellar in New York with travertine floors, diamond bins and beige floor.
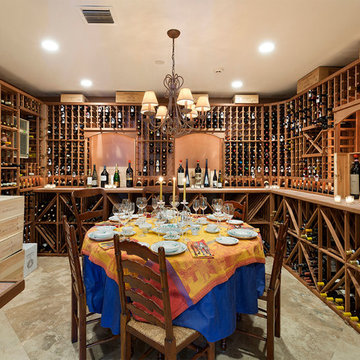
Wine Cellar
Design ideas for a mid-sized traditional wine cellar in Other with diamond bins, beige floor and porcelain floors.
Design ideas for a mid-sized traditional wine cellar in Other with diamond bins, beige floor and porcelain floors.
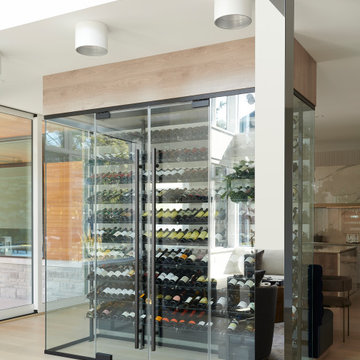
Expansive contemporary wine cellar in Toronto with light hardwood floors and beige floor.
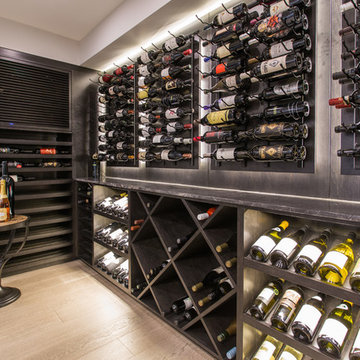
Phillip Crocker Photography
The Decadent Adult Retreat! Bar, Wine Cellar, 3 Sports TV's, Pool Table, Fireplace and Exterior Hot Tub.
A custom bar was designed my McCabe Design & Interiors to fit the homeowner's love of gathering with friends and entertaining whilst enjoying great conversation, sports tv, or playing pool. The original space was reconfigured to allow for this large and elegant bar. Beside it, and easily accessible for the homeowner bartender is a walk-in wine cellar. Custom millwork was designed and built to exact specifications including a routered custom design on the curved bar. A two-tiered bar was created to allow preparation on the lower level. Across from the bar, is a sitting area and an electric fireplace. Three tv's ensure maximum sports coverage. Lighting accents include slims, led puck, and rope lighting under the bar. A sonas and remotely controlled lighting finish this entertaining haven.
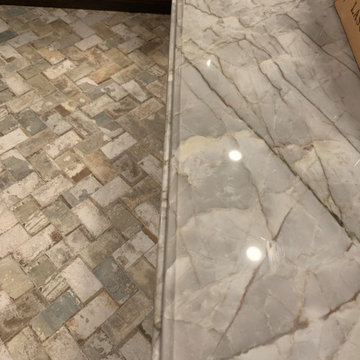
Our client purchased this home and realized he was never going to use the formal dining room, and one thing that I highly believe in is we should use our homes the way we want to live in them… Thus his dream of a wine room was soon underway.
We spent many months planning, designing, revising the designs, to make sure this investment was going to be exactly what he wanted.
The results truly tell the story. No detail was left unfinished: from the hand stained walnut cabinets, to the precise countertop ogee edging seamlessly flowing into the walnut cabinet edging. Custom trim at the HVAC ceiling vents as well as the wine cooler vent at the toe kick. Dimmable lighting all around, speakers system, optic clear glass doors with custom family name etching.
This is truly a meeting place, entertaining paradise, and remarkable home wine cellar.
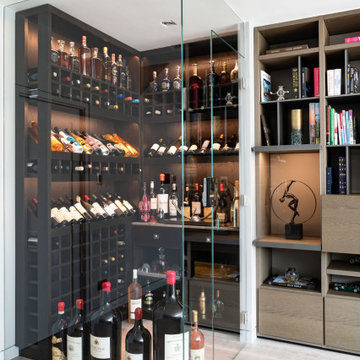
Inspiration for a small contemporary wine cellar in London with light hardwood floors, display racks and beige floor.
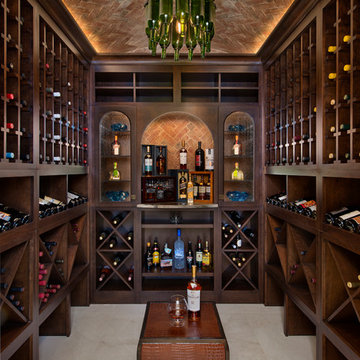
Custom designed wine cellar, with barrel brick ceiling detail
Inspiration for an expansive mediterranean wine cellar in Miami with marble floors, storage racks and beige floor.
Inspiration for an expansive mediterranean wine cellar in Miami with marble floors, storage racks and beige floor.
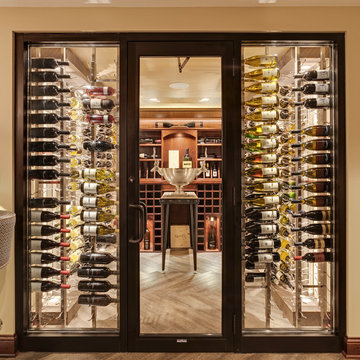
Interior Design: Jamie Ludens, Studio M Interiors | Photography: Landmark Photography
Mid-sized traditional wine cellar in Minneapolis with storage racks, vinyl floors and beige floor.
Mid-sized traditional wine cellar in Minneapolis with storage racks, vinyl floors and beige floor.
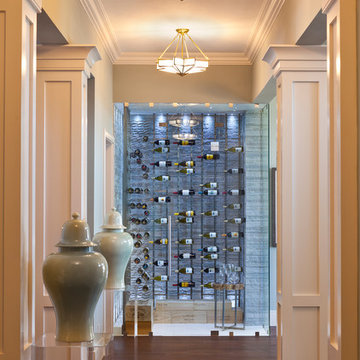
Muted colors lead you to The Victoria, a 5,193 SF model home where architectural elements, features and details delight you in every room. This estate-sized home is located in The Concession, an exclusive, gated community off University Parkway at 8341 Lindrick Lane. John Cannon Homes, newest model offers 3 bedrooms, 3.5 baths, great room, dining room and kitchen with separate dining area. Completing the home is a separate executive-sized suite, bonus room, her studio and his study and 3-car garage.
Gene Pollux Photography
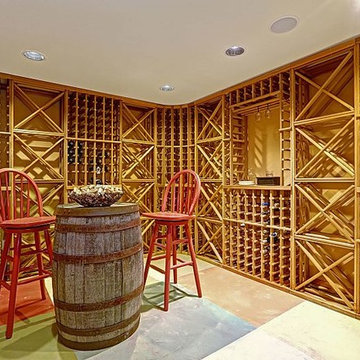
This converted downstairs office was the perfect place for a wine rack for these wine lovers.
The project consisted of lighting installation, floor installation, desing and installation of the custom wine configuration and paint for the final touch
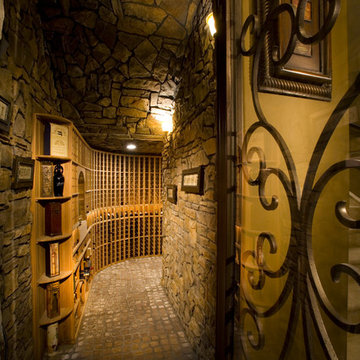
This is an example of an expansive mediterranean wine cellar in Las Vegas with storage racks, brick floors and beige floor.
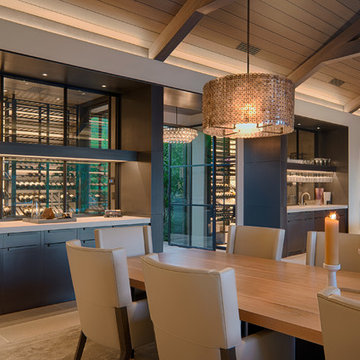
Technical Imagery Studios
Inspiration for a large country wine cellar in San Francisco with storage racks, beige floor and slate floors.
Inspiration for a large country wine cellar in San Francisco with storage racks, beige floor and slate floors.
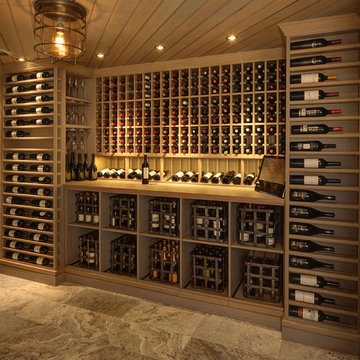
Tricia Shay
Expansive transitional wine cellar in Milwaukee with storage racks and beige floor.
Expansive transitional wine cellar in Milwaukee with storage racks and beige floor.
Wine Cellar Design Ideas with Beige Floor
1