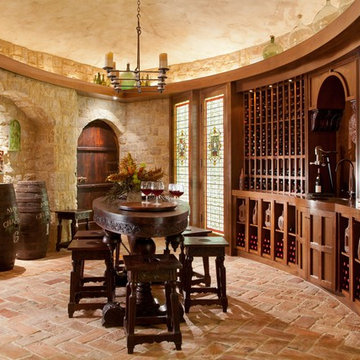Wine Cellar Design Ideas with Brick Floors
Refine by:
Budget
Sort by:Popular Today
1 - 20 of 575 photos
Item 1 of 2
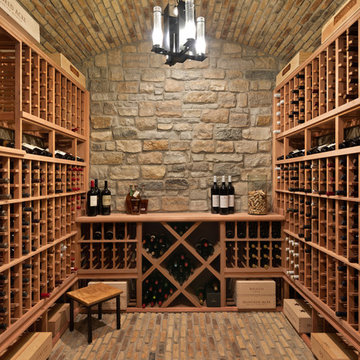
This is an example of a mid-sized traditional wine cellar in Cincinnati with brick floors and storage racks.
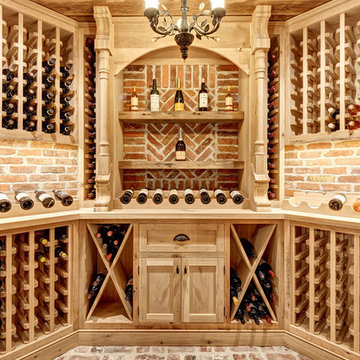
Country wine cellar in Bridgeport with brick floors, storage racks and red floor.
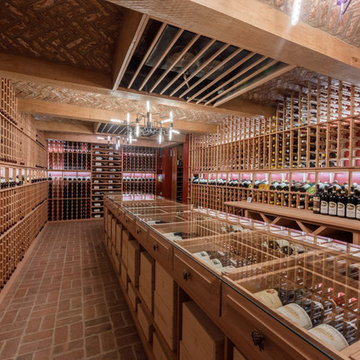
We were thrilled to be working again with these long-time clients in Villanova, PA, to create a two-room wine cellar. This entailed renovating an existing part of their basement and adding an additional room. The best part about this project? The second room is accessed through a secret door! We designed the mechanism that opens the secret door:the door is opened by pressing the cork of a certain wine bottle.
This 8,000-bottle capacity wine cellar features all redwood custom-built shelving, and redwood, glass top display tables. The first room has a redwood paneled ceiling and porcelain tile floors. The second room's ceiling is made from reclaimed wine barrels and the beams are made from cherry wood. The floors are reclaimed brick laid in a two-over-two pattern.
RUDLOFF Custom Builders has won Best of Houzz for Customer Service in 2014, 2015 2016 and 2017. We also were voted Best of Design in 2016, 2017 and 2018, which only 2% of professionals receive. Rudloff Custom Builders has been featured on Houzz in their Kitchen of the Week, What to Know About Using Reclaimed Wood in the Kitchen as well as included in their Bathroom WorkBook article. We are a full service, certified remodeling company that covers all of the Philadelphia suburban area. This business, like most others, developed from a friendship of young entrepreneurs who wanted to make a difference in their clients’ lives, one household at a time. This relationship between partners is much more than a friendship. Edward and Stephen Rudloff are brothers who have renovated and built custom homes together paying close attention to detail. They are carpenters by trade and understand concept and execution. RUDLOFF CUSTOM BUILDERS will provide services for you with the highest level of professionalism, quality, detail, punctuality and craftsmanship, every step of the way along our journey together.
Specializing in residential construction allows us to connect with our clients early in the design phase to ensure that every detail is captured as you imagined. One stop shopping is essentially what you will receive with RUDLOFF CUSTOM BUILDERS from design of your project to the construction of your dreams, executed by on-site project managers and skilled craftsmen. Our concept: envision our client’s ideas and make them a reality. Our mission: CREATING LIFETIME RELATIONSHIPS BUILT ON TRUST AND INTEGRITY.
Photo Credit: JMB Photoworks
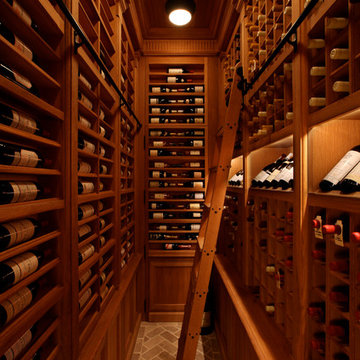
Photograph by Cecil Cole.
Photo of a large traditional wine cellar in New York with storage racks and brick floors.
Photo of a large traditional wine cellar in New York with storage racks and brick floors.
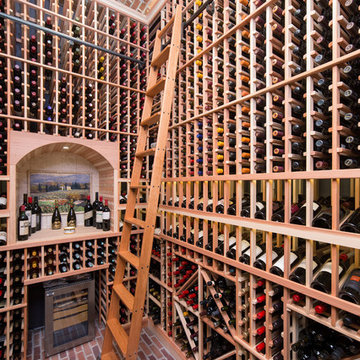
Custom brick floor and ceiling with rolling ladder
Large traditional wine cellar in Phoenix with brick floors and storage racks.
Large traditional wine cellar in Phoenix with brick floors and storage racks.
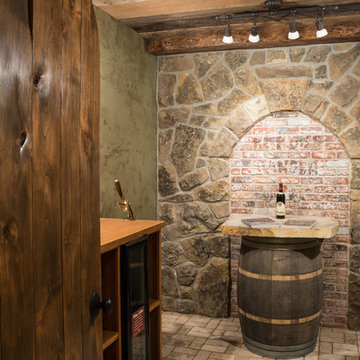
Chandler Photography
Contractor: Chuck Rose of CL Rose Construction - http://clroseconstruction.com
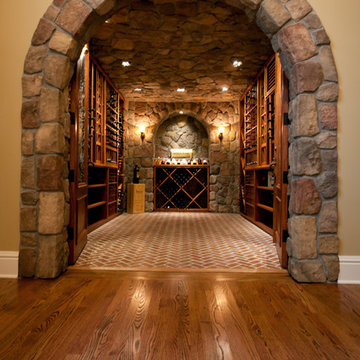
Stone arched wine cellar door with brick floor and mahogany wine racks. Stone arch with main floor wine cellar.
Inspiration for a large contemporary wine cellar in New York with brick floors and storage racks.
Inspiration for a large contemporary wine cellar in New York with brick floors and storage racks.
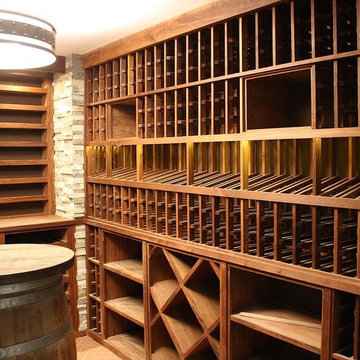
Photo of a large arts and crafts wine cellar in Los Angeles with brick floors and storage racks.
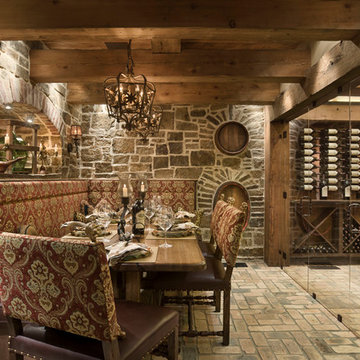
Roger Wade Studio
This is an example of a country wine cellar in Other with brick floors.
This is an example of a country wine cellar in Other with brick floors.
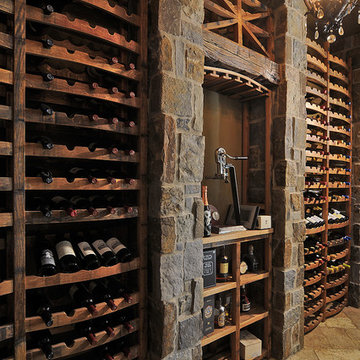
Innovative Wine Cellar Designs is the nation’s leading custom wine cellar design, build, installation and refrigeration firm.
As a wine cellar design build company, we believe in the fundamental principles of architecture, design, and functionality while also recognizing the value of the visual impact and financial investment of a quality wine cellar. By combining our experience and skill with our attention to detail and complete project management, the end result will be a state of the art, custom masterpiece. Our design consultants and sales staff are well versed in every feature that your custom wine cellar will require.
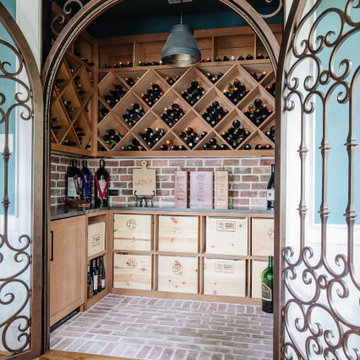
Design ideas for a mid-sized country wine cellar in Houston with brick floors, diamond bins and red floor.
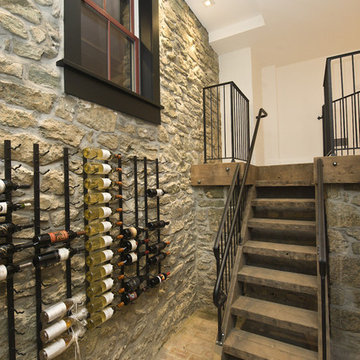
Photo by John Welsh.
Traditional wine cellar in Philadelphia with brick floors.
Traditional wine cellar in Philadelphia with brick floors.
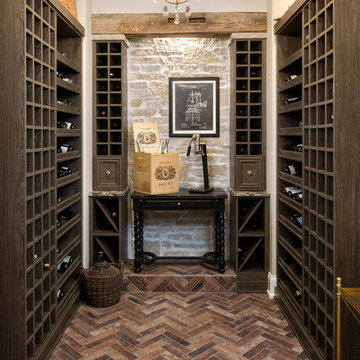
Builder: John Kraemer & Sons | Architecture: Sharratt Design | Landscaping: Yardscapes | Photography: Landmark Photography
Mid-sized traditional wine cellar in Minneapolis with storage racks, brick floors and red floor.
Mid-sized traditional wine cellar in Minneapolis with storage racks, brick floors and red floor.
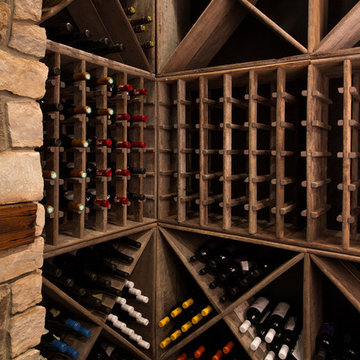
Photo of a mid-sized traditional wine cellar in Detroit with brick floors and diamond bins.
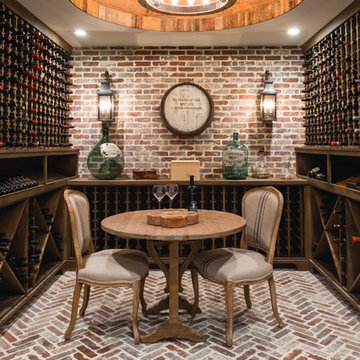
Design ideas for a traditional wine cellar in Atlanta with brick floors and storage racks.
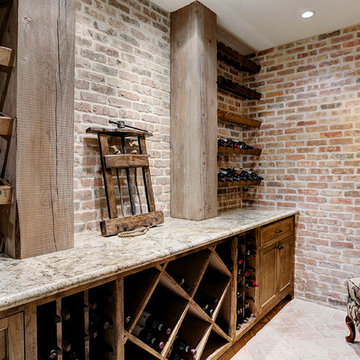
This rustic custom wine cellar is the perfect place to store your favorite vintages.
Built by Southern Green Builders in Houston, Texas
Photo of a large traditional wine cellar in Houston with brick floors and diamond bins.
Photo of a large traditional wine cellar in Houston with brick floors and diamond bins.
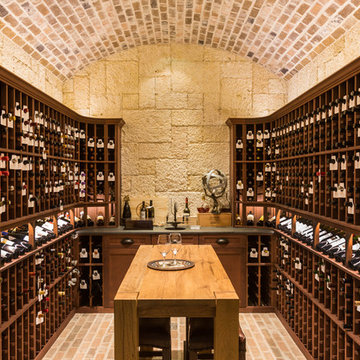
Photo: Julie Soefer
Inspiration for a traditional wine cellar in Houston with storage racks and brick floors.
Inspiration for a traditional wine cellar in Houston with storage racks and brick floors.
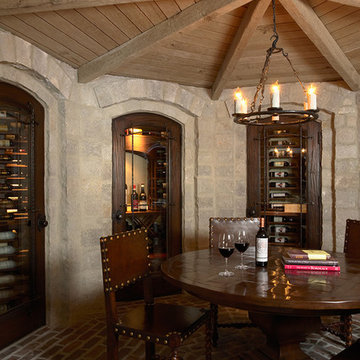
This lower-level wine cellar was designed to capture the essence of an old-world Raskellar, with all the amenities of today's technology. From the locally reclaimed brick floor to the carvernous architecture and rustic furnishings, this space feels like a different place & time. The cleverly designed wine storage behind finger-print activated security panels, makes it the ultimate cellar for a connoisseur.
2011 ASID Award Winning Design
This 10,000 square foot home was built for a family who prized entertaining and wine, and who wanted a home that would serve them for the rest of their lives. Our goal was to build and furnish a European-inspired home that feels like ‘home,’ accommodates parties with over one hundred guests, and suits the homeowners throughout their lives.
We used a variety of stones, millwork, wallpaper, and faux finishes to compliment the large spaces & natural light. We chose furnishings that emphasize clean lines and a traditional style. Throughout the furnishings, we opted for rich finishes & fabrics for a formal appeal. The homes antiqued chandeliers & light-fixtures, along with the repeating hues of red & navy offer a formal tradition.
Of the utmost importance was that we create spaces for the homeowners lifestyle: wine & art collecting, entertaining, fitness room & sauna. We placed fine art at sight-lines & points of interest throughout the home, and we create rooms dedicated to the homeowners other interests.
Interior Design & Furniture by Martha O'Hara Interiors
Build by Stonewood, LLC
Architecture by Eskuche Architecture
Photography by Susan Gilmore
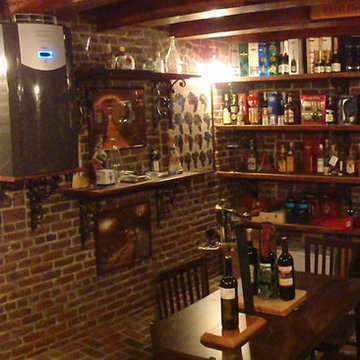
What's more deserving of beauty than a wine cellar? A solid wood speakeasy door and herringbone brick floors to compliment the rustic, rough brick arches and distressed wood shelves. And the custom wine racks made from rebar.
Wine Cellar Design Ideas with Brick Floors
1
