Wine Cellar Design Ideas with Porcelain Floors and Brown Floor
Refine by:
Budget
Sort by:Popular Today
1 - 20 of 123 photos
Item 1 of 3
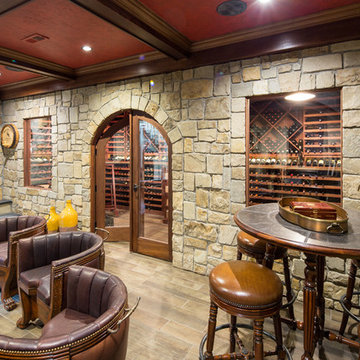
This photo looks at the entry hallway into this wine tasting/cigar room. A Stone wall with insulated windows and doors separates this entertaining area from the temperature controlled wine cellar.
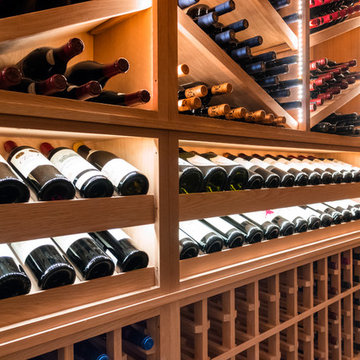
Custom wine cellar and tasting room with butlers pantry...wine racks and coffer ceiling are made of white oak and the butlers pantry cabinets are black walnut. Seamless glass divides the two spaces and we did brick on the ceiling in both the tasting room and wine cellar.
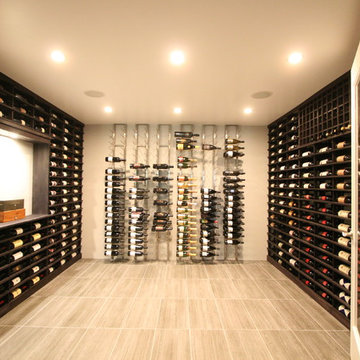
This is an example of an expansive modern wine cellar in New York with porcelain floors, display racks and brown floor.
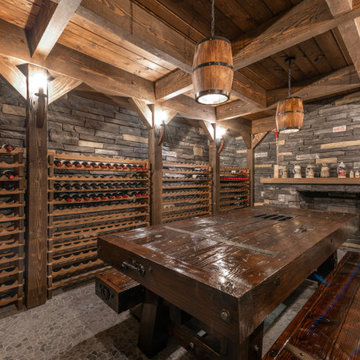
Completed in 2019, this is a home we completed for client who initially engaged us to remodeled their 100 year old classic craftsman bungalow on Seattle’s Queen Anne Hill. During our initial conversation, it became readily apparent that their program was much larger than a remodel could accomplish and the conversation quickly turned toward the design of a new structure that could accommodate a growing family, a live-in Nanny, a variety of entertainment options and an enclosed garage – all squeezed onto a compact urban corner lot.
Project entitlement took almost a year as the house size dictated that we take advantage of several exceptions in Seattle’s complex zoning code. After several meetings with city planning officials, we finally prevailed in our arguments and ultimately designed a 4 story, 3800 sf house on a 2700 sf lot. The finished product is light and airy with a large, open plan and exposed beams on the main level, 5 bedrooms, 4 full bathrooms, 2 powder rooms, 2 fireplaces, 4 climate zones, a huge basement with a home theatre, guest suite, climbing gym, and an underground tavern/wine cellar/man cave. The kitchen has a large island, a walk-in pantry, a small breakfast area and access to a large deck. All of this program is capped by a rooftop deck with expansive views of Seattle’s urban landscape and Lake Union.
Unfortunately for our clients, a job relocation to Southern California forced a sale of their dream home a little more than a year after they settled in after a year project. The good news is that in Seattle’s tight housing market, in less than a week they received several full price offers with escalator clauses which allowed them to turn a nice profit on the deal.
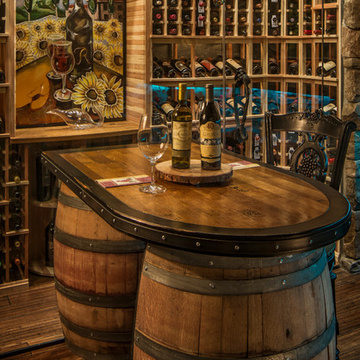
Innovative Wine Cellar Designs is the nation’s leading custom wine cellar design, build, installation and refrigeration firm.
As a wine cellar design build company, we believe in the fundamental principles of architecture, design, and functionality while also recognizing the value of the visual impact and financial investment of a quality wine cellar. By combining our experience and skill with our attention to detail and complete project management, the end result will be a state of the art, custom masterpiece. Our design consultants and sales staff are well versed in every feature that your custom wine cellar will require.
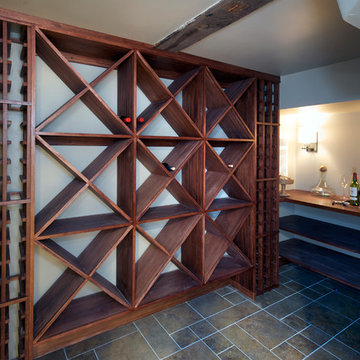
Inspiration for a large contemporary wine cellar in Boston with porcelain floors, diamond bins and brown floor.
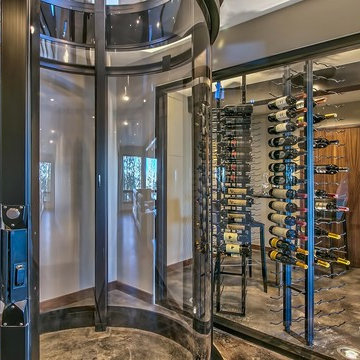
wine room view from elevator
Inspiration for a mid-sized contemporary wine cellar in Other with porcelain floors, display racks and brown floor.
Inspiration for a mid-sized contemporary wine cellar in Other with porcelain floors, display racks and brown floor.
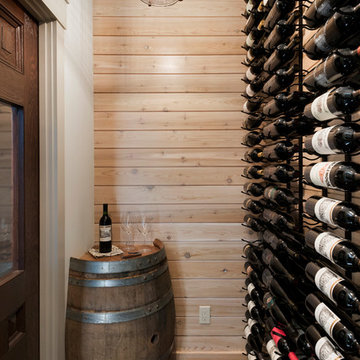
Spacecrafting
Small transitional wine cellar in Minneapolis with porcelain floors, storage racks and brown floor.
Small transitional wine cellar in Minneapolis with porcelain floors, storage racks and brown floor.
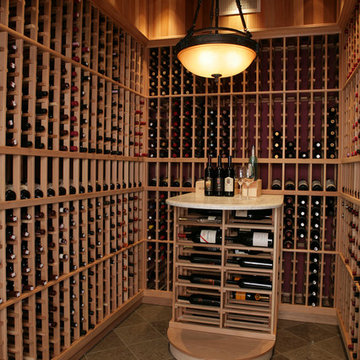
Inspiration for a small traditional wine cellar in San Francisco with porcelain floors, storage racks and brown floor.
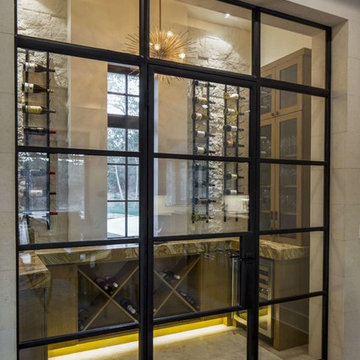
John Siemering Homes. Custom Home Builder in Austin, TX
Design ideas for a mid-sized transitional wine cellar in Austin with display racks, brown floor and porcelain floors.
Design ideas for a mid-sized transitional wine cellar in Austin with display racks, brown floor and porcelain floors.
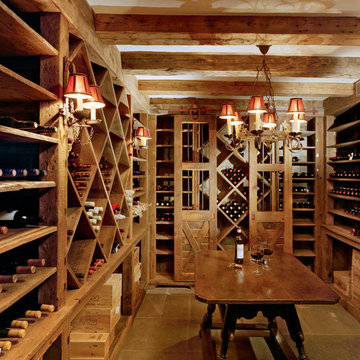
Inspiration for a large country wine cellar in New York with storage racks, porcelain floors and brown floor.
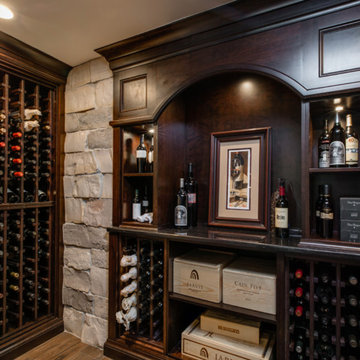
Phoenix Photographic
Large transitional wine cellar in Detroit with porcelain floors and brown floor.
Large transitional wine cellar in Detroit with porcelain floors and brown floor.
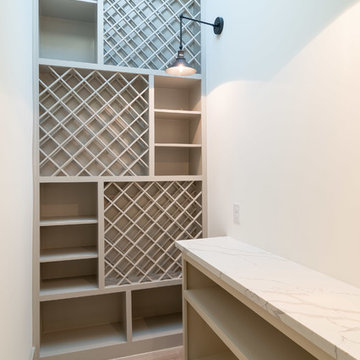
135-Bottles wine rack, porcelain floors, Quartz counter tops.
Inspiration for a small modern wine cellar in Houston with porcelain floors, diamond bins and brown floor.
Inspiration for a small modern wine cellar in Houston with porcelain floors, diamond bins and brown floor.
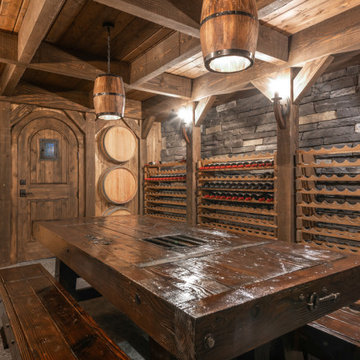
Completed in 2019, this is a home we completed for client who initially engaged us to remodeled their 100 year old classic craftsman bungalow on Seattle’s Queen Anne Hill. During our initial conversation, it became readily apparent that their program was much larger than a remodel could accomplish and the conversation quickly turned toward the design of a new structure that could accommodate a growing family, a live-in Nanny, a variety of entertainment options and an enclosed garage – all squeezed onto a compact urban corner lot.
Project entitlement took almost a year as the house size dictated that we take advantage of several exceptions in Seattle’s complex zoning code. After several meetings with city planning officials, we finally prevailed in our arguments and ultimately designed a 4 story, 3800 sf house on a 2700 sf lot. The finished product is light and airy with a large, open plan and exposed beams on the main level, 5 bedrooms, 4 full bathrooms, 2 powder rooms, 2 fireplaces, 4 climate zones, a huge basement with a home theatre, guest suite, climbing gym, and an underground tavern/wine cellar/man cave. The kitchen has a large island, a walk-in pantry, a small breakfast area and access to a large deck. All of this program is capped by a rooftop deck with expansive views of Seattle’s urban landscape and Lake Union.
Unfortunately for our clients, a job relocation to Southern California forced a sale of their dream home a little more than a year after they settled in after a year project. The good news is that in Seattle’s tight housing market, in less than a week they received several full price offers with escalator clauses which allowed them to turn a nice profit on the deal.
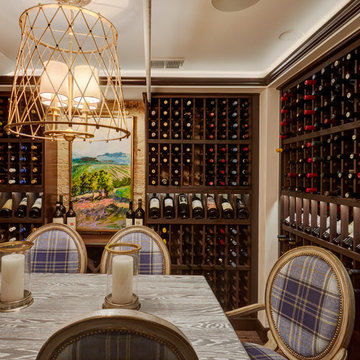
Commercially available pine racks were stained on site to a walnut finish and built-in. Photo by Mike Kaskel. Interior design by Meg Caswell.
Design ideas for a large transitional wine cellar in Chicago with porcelain floors, storage racks and brown floor.
Design ideas for a large transitional wine cellar in Chicago with porcelain floors, storage racks and brown floor.
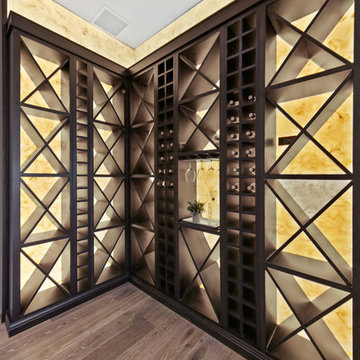
hill country contemporary house designed by oscar e flores design studio in cordillera ranch on a 14 acre property
Photo of a mid-sized transitional wine cellar in Austin with porcelain floors, storage racks and brown floor.
Photo of a mid-sized transitional wine cellar in Austin with porcelain floors, storage racks and brown floor.
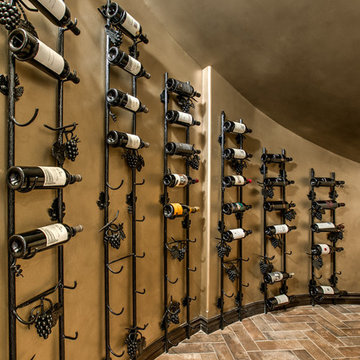
Design ideas for a mediterranean wine cellar in Omaha with porcelain floors, display racks and brown floor.
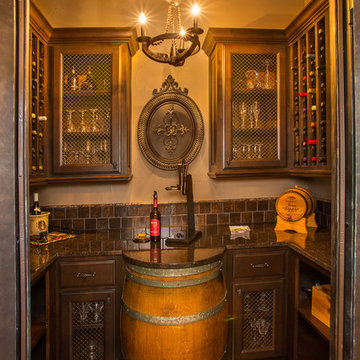
Photography by Vernon Wentz of Ad Imagery
This is an example of a small mediterranean wine cellar in Austin with porcelain floors, storage racks and brown floor.
This is an example of a small mediterranean wine cellar in Austin with porcelain floors, storage racks and brown floor.
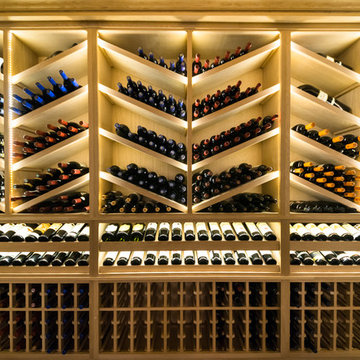
Custom wine cellar and tasting room with butlers pantry...wine racks and coffer ceiling are made of white oak and the butlers pantry cabinets are black walnut. Seamless glass divides the two spaces and we did brick on the ceiling in both the tasting room and wine cellar.
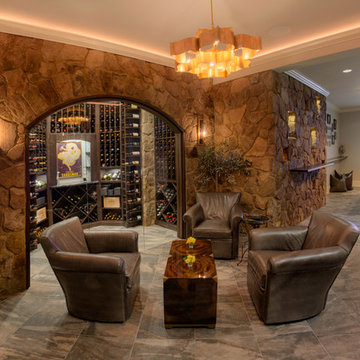
Design ideas for a large transitional wine cellar in Charleston with porcelain floors, storage racks and brown floor.
Wine Cellar Design Ideas with Porcelain Floors and Brown Floor
1