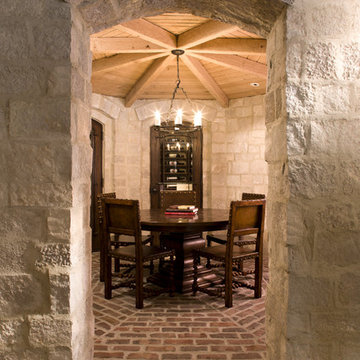Wine Cellar Design Ideas with Brick Floors and Concrete Floors
Refine by:
Budget
Sort by:Popular Today
1 - 20 of 1,430 photos
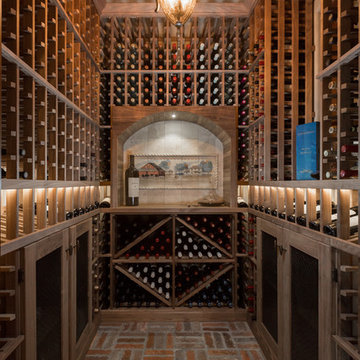
Brian Dunham Photography brdunham.com
Photo of a small traditional wine cellar in Phoenix with brick floors and storage racks.
Photo of a small traditional wine cellar in Phoenix with brick floors and storage racks.
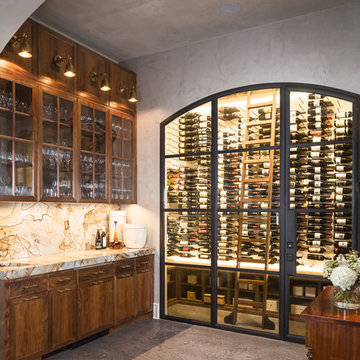
photography by Andrea Calo • Venetian plaster walls by Zita Art, color based on Benjamin Moore Gloucester Sage • steel & glass door by Durango Doors • Barbara Cosgrove Library sconces in brass at bar cabinets • concrete floor by Element 7 • Roma Imperial bar top from Pacific Shores Granite in Austin
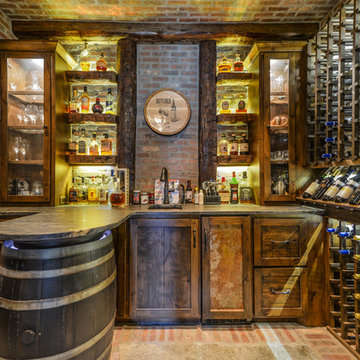
Wine Cellar Features Reclaimed Barnwood and Reclaimed Chicago Brick along with Amazing custom Made Cabinets.
Amazing Colorado Lodge Style Custom Built Home in Eagles Landing Neighborhood of Saint Augusta, Mn - Build by Werschay Homes.
-James Gray Photography
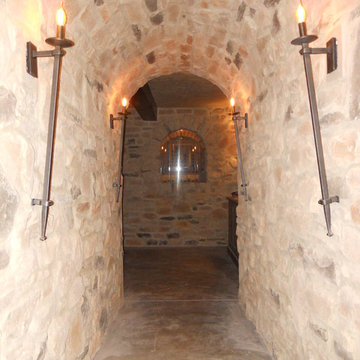
Stunning Clermont County wine cava. Inspired by European travels, this fully passive, underground wine room is certain to impress. Constructed with the highest quality materials, meticulous craftsman and an inspired homeowner this space is one of the finest you'll ever find. Solid ash wine racks compliment the rustic feel of this space.
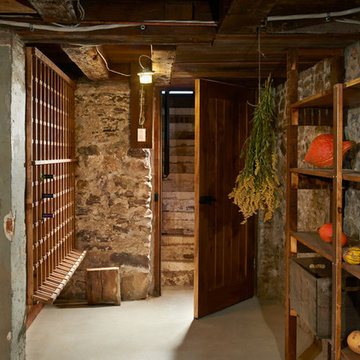
One of the best pieces from this manor restoration. The doorway and stairwell were covered by the previous owners and not in current drawings when we began work, so were discovered by our carpenters as we worked through the basement.
The shelving in this cellar was made from wood we salvaged from the old floor joists pulled out of areas needing repair. The door also made from salvaged wood within the house, and features a centrepiece with the home's original owner's name scratched into the wood.
The wine rack was actually made from new pine by one of our carpenters and was cut and stained to match the reclaimed wood.
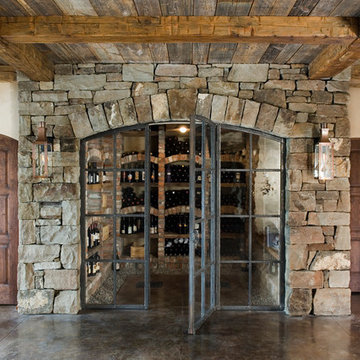
This is an example of a mid-sized country wine cellar in Other with concrete floors, display racks and brown floor.
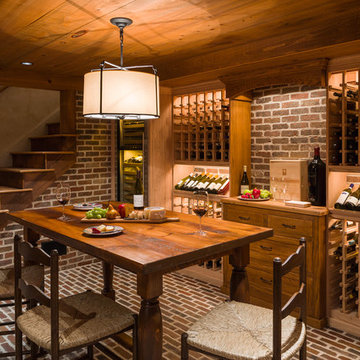
Paul Bartholomew
Design ideas for a traditional wine cellar in New York with brick floors, storage racks and red floor.
Design ideas for a traditional wine cellar in New York with brick floors, storage racks and red floor.
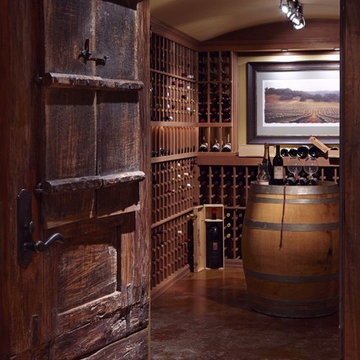
Patrick Barta
Large traditional wine cellar in Seattle with concrete floors, storage racks and orange floor.
Large traditional wine cellar in Seattle with concrete floors, storage racks and orange floor.
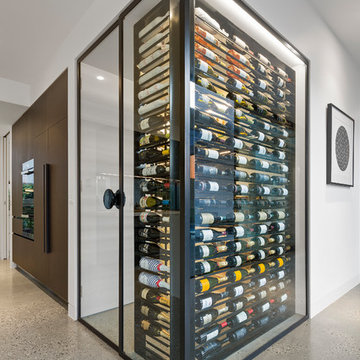
Inspiration for a contemporary wine cellar in Melbourne with concrete floors, display racks and grey floor.
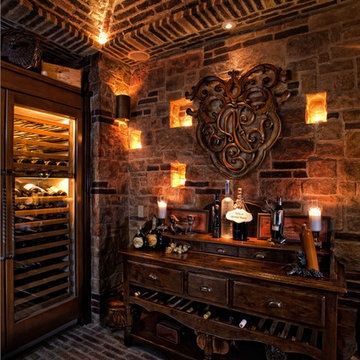
Romantic Wine Cellar
Applied Photography
Design ideas for a mediterranean wine cellar in Orange County with brick floors and black floor.
Design ideas for a mediterranean wine cellar in Orange County with brick floors and black floor.
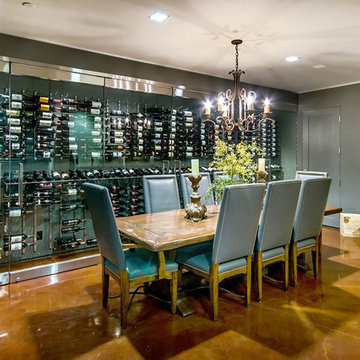
Custom Home Designed by Stotler Design Group, Inc.
Contemporary wine cellar in San Francisco with concrete floors and display racks.
Contemporary wine cellar in San Francisco with concrete floors and display racks.
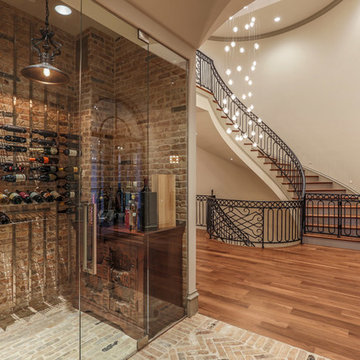
This is an example of a traditional wine cellar in Dallas with brick floors, storage racks and beige floor.
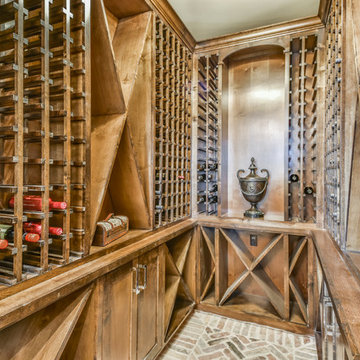
Transitional wine cellar in Houston with brick floors, storage racks and brown floor.
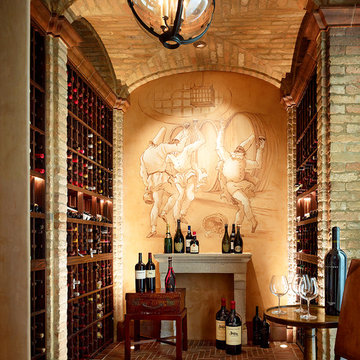
This simultaneously elegant and relaxed Tuscan style home on a secluded redwood-filled property is designed for the easiest of transitions between inside and out. Terraces extend out from the house to the lawn, and gravel walkways meander through the gardens. A light filled entry hall divides the home into public and private areas.
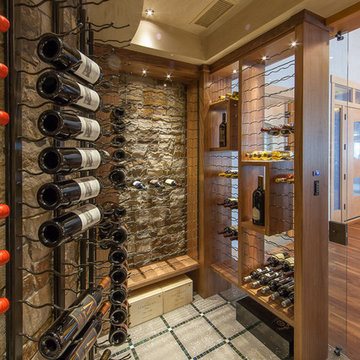
Design by: Kelly & Stone Architects
Contractor: Dover Development & Const. Cabinetry by: Fedewa Custom Works
Photo by: Tim Stone Photography
Inspiration for a large contemporary wine cellar in Denver with concrete floors, multi-coloured floor and display racks.
Inspiration for a large contemporary wine cellar in Denver with concrete floors, multi-coloured floor and display racks.
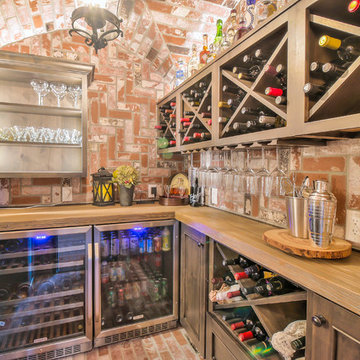
Design ideas for a country wine cellar in San Francisco with brick floors, diamond bins and red floor.
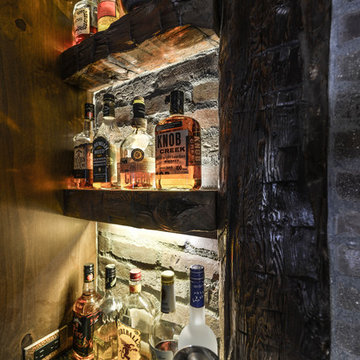
Wine Cellar Features Reclaimed Barnwood and Reclaimed Chicago Brick along with Amazing custom Made Cabinets.
Amazing Colorado Lodge Style Custom Built Home in Eagles Landing Neighborhood of Saint Augusta, Mn - Build by Werschay Homes.
-James Gray Photography
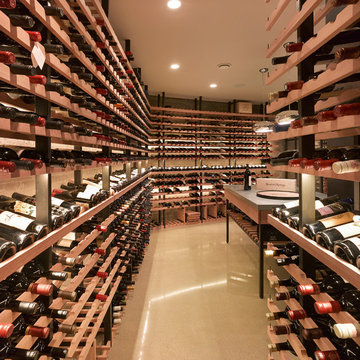
Natural light streams in everywhere through abundant glass, giving a 270 degree view of the lake. Reflecting straight angles of mahogany wood broken by zinc waves, this home blends efficiency with artistry.
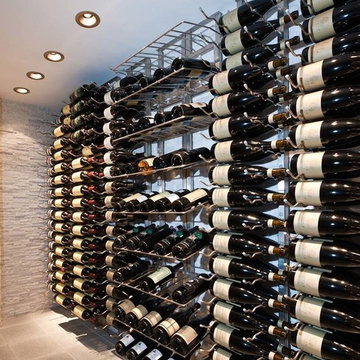
462 Bottle custom Wine cellar
Inspiration for a mid-sized contemporary wine cellar in New York with concrete floors, display racks and grey floor.
Inspiration for a mid-sized contemporary wine cellar in New York with concrete floors, display racks and grey floor.
Wine Cellar Design Ideas with Brick Floors and Concrete Floors
1
