Wine Cellar Design Ideas with Light Hardwood Floors and Concrete Floors
Refine by:
Budget
Sort by:Popular Today
1 - 20 of 2,227 photos
Item 1 of 3
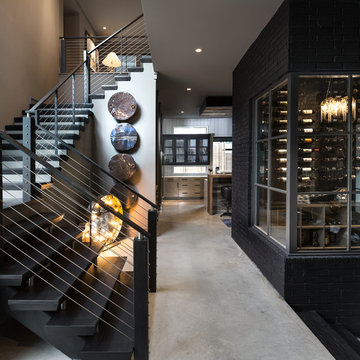
Jenn Baker
This is an example of a mid-sized contemporary wine cellar in Dallas with concrete floors and display racks.
This is an example of a mid-sized contemporary wine cellar in Dallas with concrete floors and display racks.
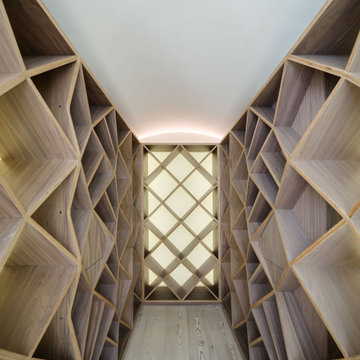
From the architect's website:
"Sophie Bates Architects and Zoe Defert Architects have recently completed a refurbishment and extension across four floors of living to a Regency-style house, adding 125sqm to the family home. The collaborative approach of the team, as noted below, was key to the success of the design.
The generous basement houses fantastic family spaces - a playroom, media room, guest room, gym and steam room that have been bought to life through crisp, contemporary detailing and creative use of light. The quality of basement design and overall site detailing was vital to the realisation of the concept on site. Linear lighting to floors and ceiling guides you past the media room through to the lower basement, which is lit by a 10m long frameless roof light.
The ground and upper floors house open plan kitchen and living spaces with views of the garden and bedrooms and bathrooms above. At the top of the house is a loft bedroom and bathroom, completing the five bedroom house. All joinery to the home
was designed and detailed by the architects. A careful, considered approach to detailing throughout creates a subtle interplay between light, material contrast and space."
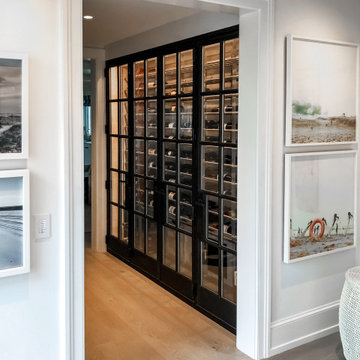
This hallway cellar is tucked away on the charming island of Nantucket. Architectural Plastics designed and built acrylic wine racks with steel rods to support the wine bottles.
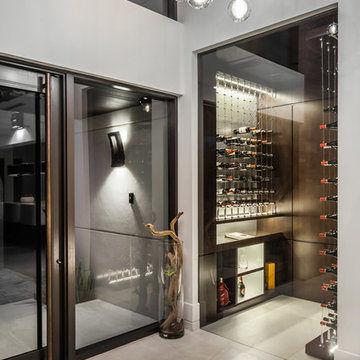
Flower by Ana Roma
Photography by Collavino
Inspiration for a large contemporary wine cellar in Miami with concrete floors, storage racks and grey floor.
Inspiration for a large contemporary wine cellar in Miami with concrete floors, storage racks and grey floor.
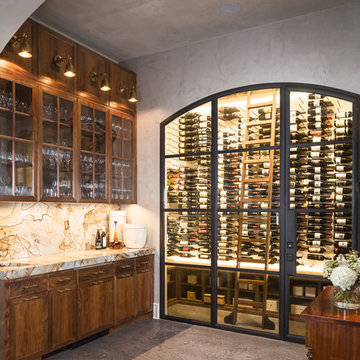
photography by Andrea Calo • Venetian plaster walls by Zita Art, color based on Benjamin Moore Gloucester Sage • steel & glass door by Durango Doors • Barbara Cosgrove Library sconces in brass at bar cabinets • concrete floor by Element 7 • Roma Imperial bar top from Pacific Shores Granite in Austin
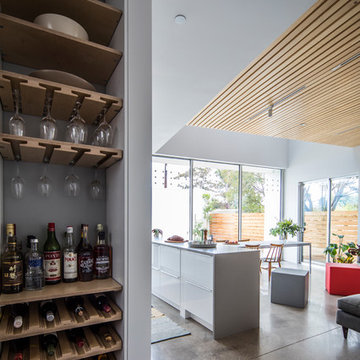
L+A House by Aleksander Tamm-Seitz | Palimpost Architects. Photo by Jasmine Park. Wine and bar cabinet.
This is an example of a mid-sized contemporary wine cellar in Los Angeles with concrete floors, storage racks and grey floor.
This is an example of a mid-sized contemporary wine cellar in Los Angeles with concrete floors, storage racks and grey floor.
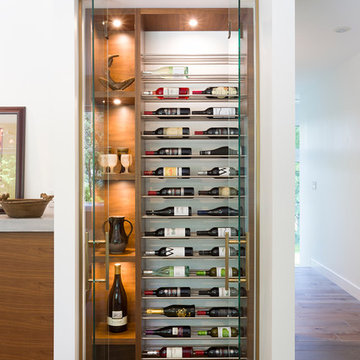
A riverfront property is a desirable piece of property duet to its proximity to a waterway and parklike setting. The value in this renovation to the customer was creating a home that allowed for maximum appreciation of the outside environment and integrating the outside with the inside, and this design achieved this goal completely.
To eliminate the fishbowl effect and sight-lines from the street the kitchen was strategically designed with a higher counter top space, wall areas were added and sinks and appliances were intentional placement. Open shelving in the kitchen and wine display area in the dining room was incorporated to display customer's pottery. Seating on two sides of the island maximize river views and conversation potential. Overall kitchen/dining/great room layout designed for parties, etc. - lots of gathering spots for people to hang out without cluttering the work triangle.
Eliminating walls in the ensuite provided a larger footprint for the area allowing for the freestanding tub and larger walk-in closet. Hardwoods, wood cabinets and the light grey colour pallet were carried through the entire home to integrate the space.
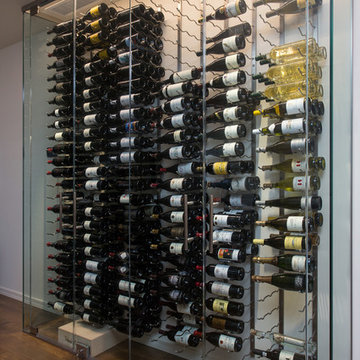
Photo of a small modern wine cellar in Phoenix with light hardwood floors and storage racks.
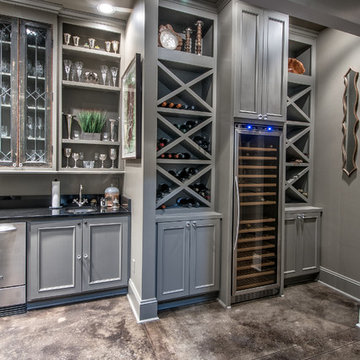
Steve Roberts
Mid-sized transitional wine cellar in Other with concrete floors and storage racks.
Mid-sized transitional wine cellar in Other with concrete floors and storage racks.
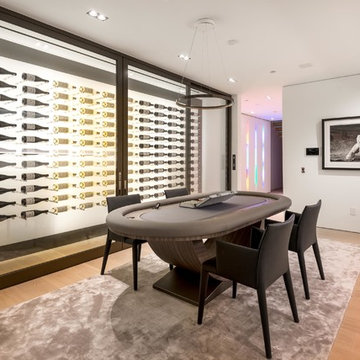
Photography by Matthew Momberger
Inspiration for a large modern wine cellar in Los Angeles with light hardwood floors, display racks and beige floor.
Inspiration for a large modern wine cellar in Los Angeles with light hardwood floors, display racks and beige floor.
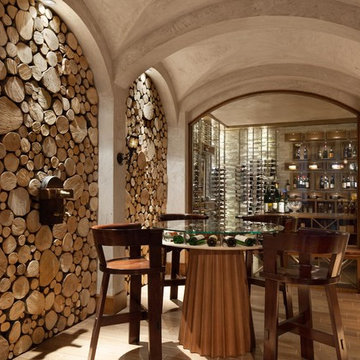
Photo Credit - Lori Hamilton
Design ideas for an expansive mediterranean wine cellar in Tampa with storage racks and light hardwood floors.
Design ideas for an expansive mediterranean wine cellar in Tampa with storage racks and light hardwood floors.
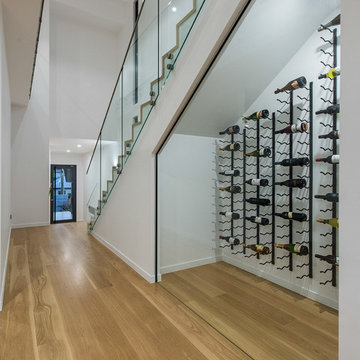
Under stairs wine storage room with glass font
Inspiration for a contemporary wine cellar in Brisbane with light hardwood floors, storage racks and yellow floor.
Inspiration for a contemporary wine cellar in Brisbane with light hardwood floors, storage racks and yellow floor.
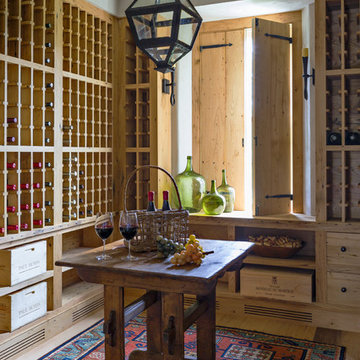
The custom designed wine room is constructed of antique chestnut.
Robert Benson Photography
Mid-sized country wine cellar in New York with light hardwood floors and storage racks.
Mid-sized country wine cellar in New York with light hardwood floors and storage racks.
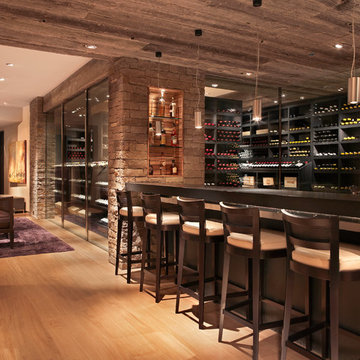
Reclaimed wood and textured stone bring warmth and character to an expansive bar and wine room
This is an example of a large contemporary wine cellar in Denver with light hardwood floors, storage racks and beige floor.
This is an example of a large contemporary wine cellar in Denver with light hardwood floors, storage racks and beige floor.
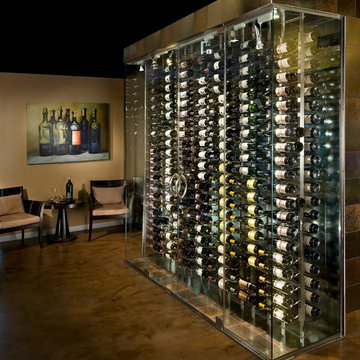
Custom glass and metal wine cellar recessed into an existing wall in the clients dining room.
This is an example of a mid-sized contemporary wine cellar in Phoenix with display racks, concrete floors and brown floor.
This is an example of a mid-sized contemporary wine cellar in Phoenix with display racks, concrete floors and brown floor.
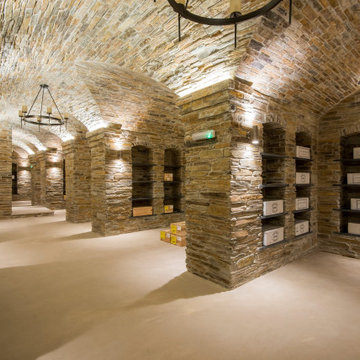
This specialized, state-of-the-art, 350m² wine cellar sits beneath the new Arts and Crafts-inspired private residence near Falmouth designed by The Bazeley Partnership.
Housing an extensive collection of vintage wines and champagnes, the concept was influenced by the client's desire for an 'Old World' French and Tuscan theme.
Accessed from ground floor level by lift and a bespoke, arch-formed staircase, the newly created underground space has reinforced concrete walls with barrell-vaulted ceilings clad in stone, supported by stone columns and arches forming storage niches.
In order to keep the valuable contents in optium condition, the cellar is naturally ventilated using anti-bacterial, silver-lined ducts installed below the cellar's structural floor slab.
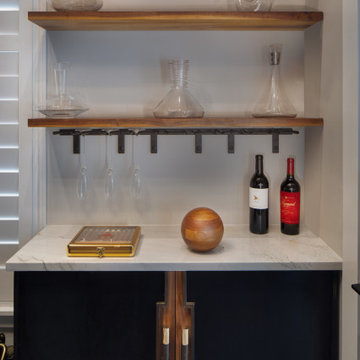
Custom wine cellar, lined with wall racks, sliding library-style ladder and surface area. Custom clay pattern floor tile, suspended LED chandelier and steel entry door.
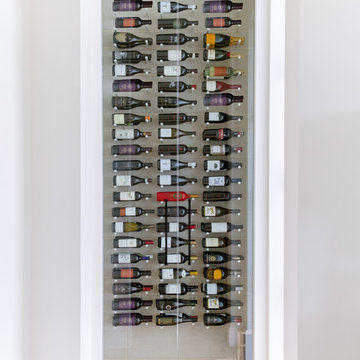
Small mediterranean wine cellar in Dallas with light hardwood floors and display racks.
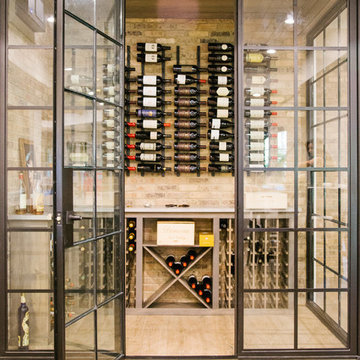
Inspiration for a mid-sized transitional wine cellar in Atlanta with light hardwood floors, storage racks and brown floor.
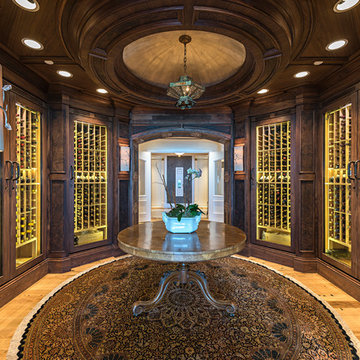
8,500sf Windsor Penthouse in Bay Colony in Naples, FL.
Photo of a traditional wine cellar in Miami with light hardwood floors, display racks and brown floor.
Photo of a traditional wine cellar in Miami with light hardwood floors, display racks and brown floor.
Wine Cellar Design Ideas with Light Hardwood Floors and Concrete Floors
1