Wine Cellar Design Ideas with Dark Hardwood Floors
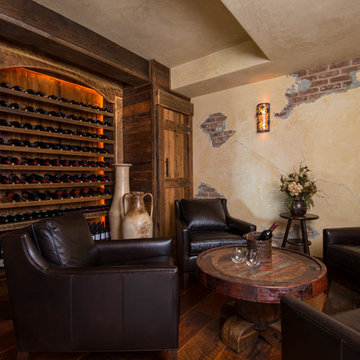
Design ideas for a country wine cellar in Other with dark hardwood floors, storage racks and orange floor.

Custom designed and built temperature controlled wine entertainment center. Industrial metal and glass doors, Custom built and stained modified Shaker cabinetry with subtle bevel edge. Quartz counter top, under mount sink and wine refrigerator.
For more photos of this project visit our website: https://wendyobrienid.com.
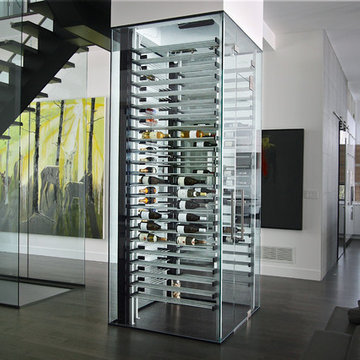
This is an example of a mid-sized contemporary wine cellar in Phoenix with dark hardwood floors and display racks.
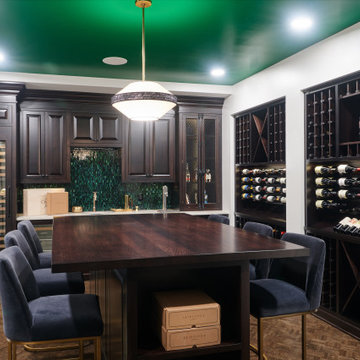
View this amazing Wine Cellar through an archway of glass windows. The vibrant emerald colors and inviting seating area will draw any guests attention.
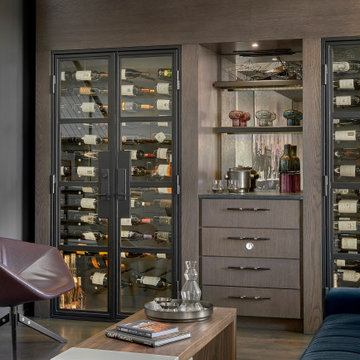
This Chicago penthouse features custom wine storage with seating. A dual wine cooler with glass and steel doors, flank a serving area featuring a humidor drawer. Rich ink blue sectional and leather lounge chairs create the perfect tasting area.
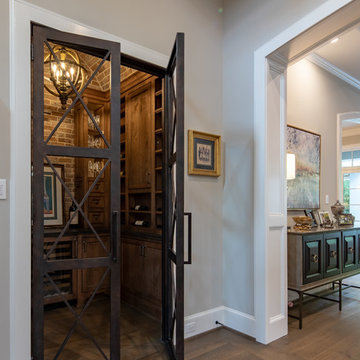
Connie Anderson
This is an example of an expansive transitional wine cellar in Houston with dark hardwood floors, display racks and brown floor.
This is an example of an expansive transitional wine cellar in Houston with dark hardwood floors, display racks and brown floor.
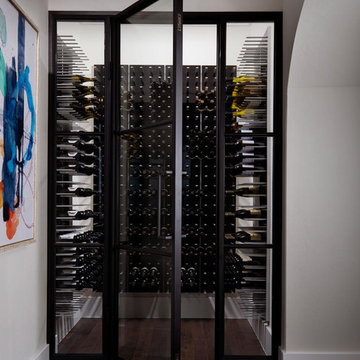
Design ideas for a beach style wine cellar in Tampa with dark hardwood floors, storage racks and brown floor.
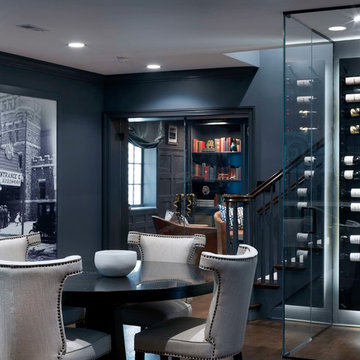
Cynthia Lynn
Design ideas for a mid-sized transitional wine cellar in Chicago with dark hardwood floors, display racks and brown floor.
Design ideas for a mid-sized transitional wine cellar in Chicago with dark hardwood floors, display racks and brown floor.
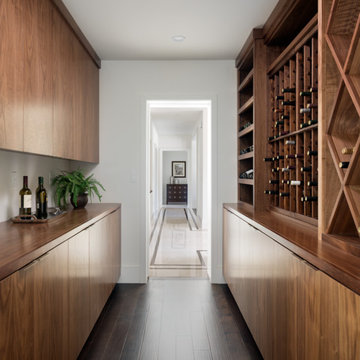
Inspiration for a mid-sized transitional wine cellar in Los Angeles with dark hardwood floors and storage racks.
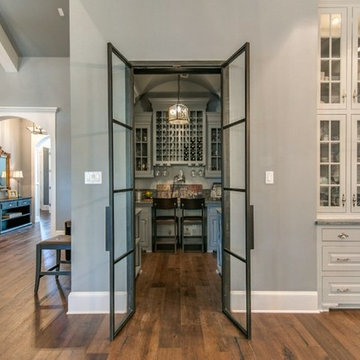
Design ideas for a mid-sized arts and crafts wine cellar in Houston with dark hardwood floors, storage racks and brown floor.
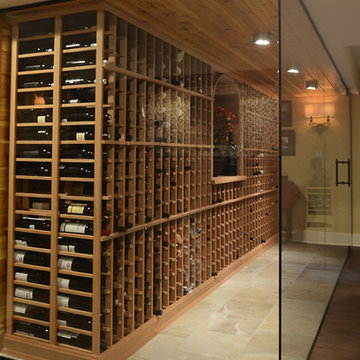
Ken Pamatat
Inspiration for a mid-sized transitional wine cellar in New York with dark hardwood floors and brown floor.
Inspiration for a mid-sized transitional wine cellar in New York with dark hardwood floors and brown floor.
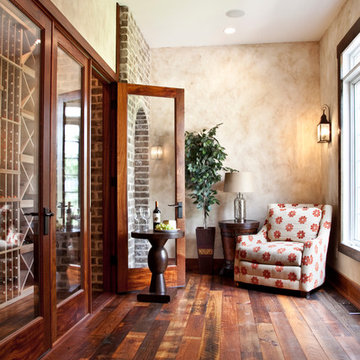
Design ideas for a country wine cellar in Charleston with dark hardwood floors, storage racks and orange floor.
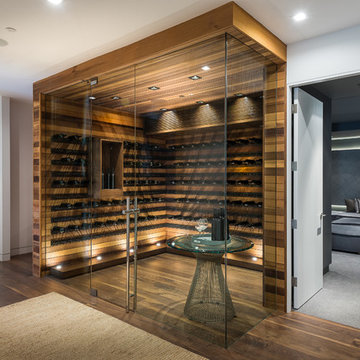
Contemporary wine cellar in Los Angeles with dark hardwood floors, storage racks and brown floor.
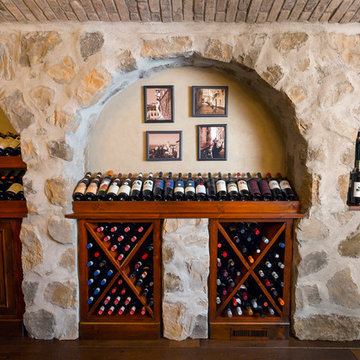
Design ideas for a large country wine cellar in Toronto with dark hardwood floors.
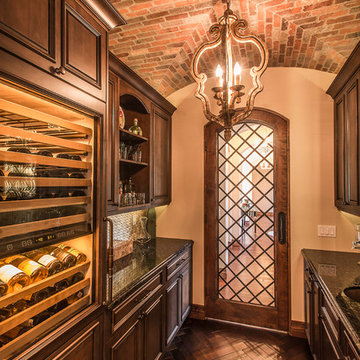
Scott Sandler Photography
Inspiration for a mid-sized traditional wine cellar in Phoenix with dark hardwood floors, brown floor and display racks.
Inspiration for a mid-sized traditional wine cellar in Phoenix with dark hardwood floors, brown floor and display racks.
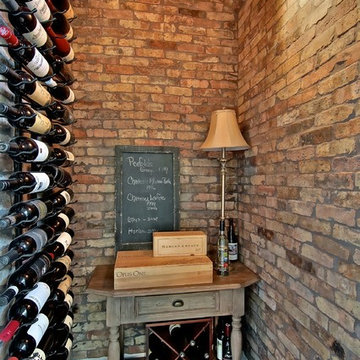
Mark Adams
Traditional wine cellar in Austin with dark hardwood floors, display racks and red floor.
Traditional wine cellar in Austin with dark hardwood floors, display racks and red floor.
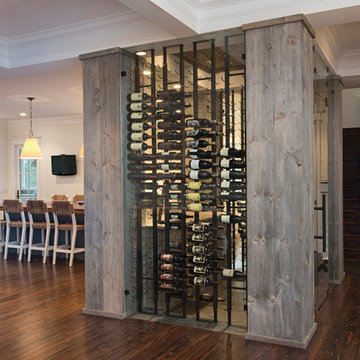
AFTER
This is an example of a large contemporary wine cellar in Atlanta with dark hardwood floors, display racks and brown floor.
This is an example of a large contemporary wine cellar in Atlanta with dark hardwood floors, display racks and brown floor.
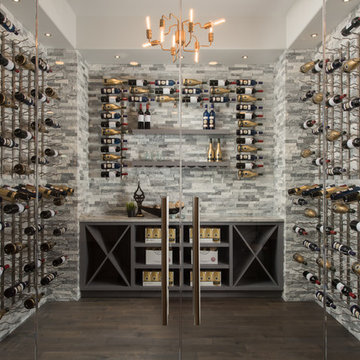
wine cellar
Matt Mansueto
Inspiration for a large transitional wine cellar in Chicago with dark hardwood floors and brown floor.
Inspiration for a large transitional wine cellar in Chicago with dark hardwood floors and brown floor.
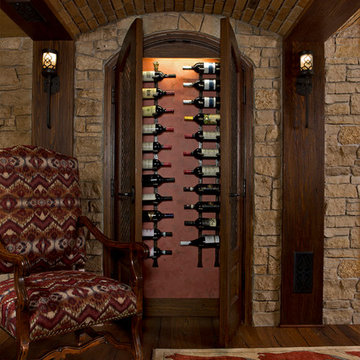
In 2014, we were approached by a couple to achieve a dream space within their existing home. They wanted to expand their existing bar, wine, and cigar storage into a new one-of-a-kind room. Proud of their Italian heritage, they also wanted to bring an “old-world” feel into this project to be reminded of the unique character they experienced in Italian cellars. The dramatic tone of the space revolves around the signature piece of the project; a custom milled stone spiral stair that provides access from the first floor to the entry of the room. This stair tower features stone walls, custom iron handrails and spindles, and dry-laid milled stone treads and riser blocks. Once down the staircase, the entry to the cellar is through a French door assembly. The interior of the room is clad with stone veneer on the walls and a brick barrel vault ceiling. The natural stone and brick color bring in the cellar feel the client was looking for, while the rustic alder beams, flooring, and cabinetry help provide warmth. The entry door sequence is repeated along both walls in the room to provide rhythm in each ceiling barrel vault. These French doors also act as wine and cigar storage. To allow for ample cigar storage, a fully custom walk-in humidor was designed opposite the entry doors. The room is controlled by a fully concealed, state-of-the-art HVAC smoke eater system that allows for cigar enjoyment without any odor.
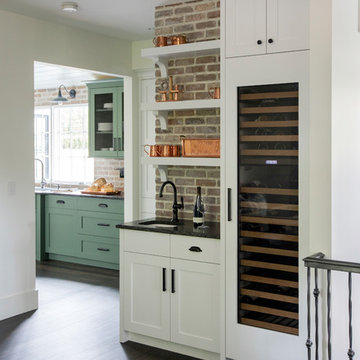
This 100-year-old farmhouse underwent a complete head-to-toe renovation. Partnering with Home Star BC we painstakingly modernized the crumbling farmhouse while maintaining its original west coast charm. The only new addition to the home was the kitchen eating area, with its swinging dutch door, patterned cement tile and antique brass lighting fixture. The wood-clad walls throughout the home were made using the walls of the dilapidated barn on the property. Incorporating a classic equestrian aesthetic within each room while still keeping the spaces bright and livable was one of the projects many challenges. The Master bath - formerly a storage room - is the most modern of the home's spaces. Herringbone white-washed floors are partnered with elements such as brick, marble, limestone and reclaimed timber to create a truly eclectic, sun-filled oasis. The gilded crystal sputnik inspired fixture above the bath as well as the sky blue cabinet keep the room fresh and full of personality. Overall, the project proves that bolder, more colorful strokes allow a home to possess what so many others lack: a personality!
Wine Cellar Design Ideas with Dark Hardwood Floors
2