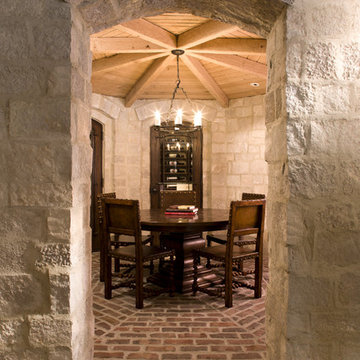Wine Cellar Design Ideas with Marble Floors and Brick Floors
Refine by:
Budget
Sort by:Popular Today
1 - 20 of 1,018 photos
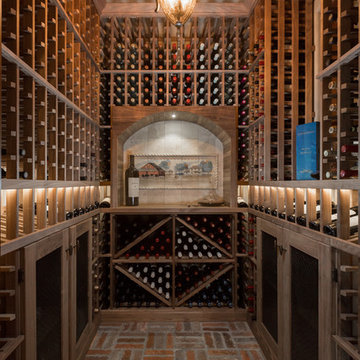
Brian Dunham Photography brdunham.com
Photo of a small traditional wine cellar in Phoenix with brick floors and storage racks.
Photo of a small traditional wine cellar in Phoenix with brick floors and storage racks.
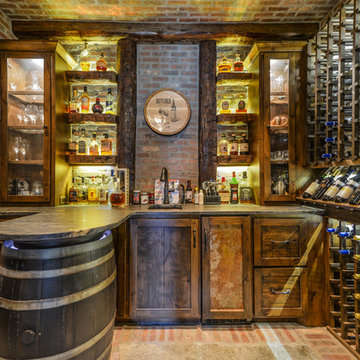
Wine Cellar Features Reclaimed Barnwood and Reclaimed Chicago Brick along with Amazing custom Made Cabinets.
Amazing Colorado Lodge Style Custom Built Home in Eagles Landing Neighborhood of Saint Augusta, Mn - Build by Werschay Homes.
-James Gray Photography
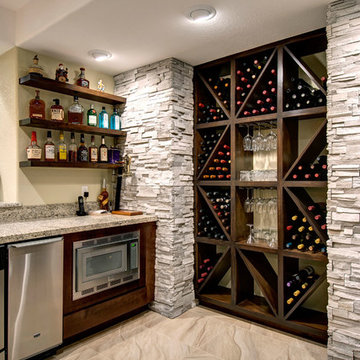
Back wall of the bar features a wall of shelves for storing wine. Undercounter appliances keep the counters uncluttered. ©Finished Basement Company
Photo of a large transitional wine cellar in Denver with beige floor and marble floors.
Photo of a large transitional wine cellar in Denver with beige floor and marble floors.
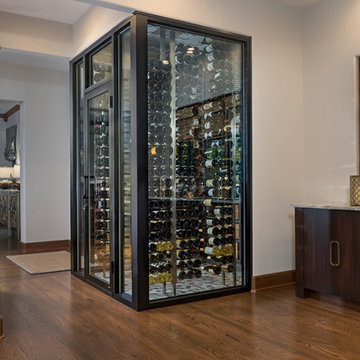
Eric Cucciaioni - Photographer
Photo of a small modern wine cellar in Orlando with marble floors and multi-coloured floor.
Photo of a small modern wine cellar in Orlando with marble floors and multi-coloured floor.
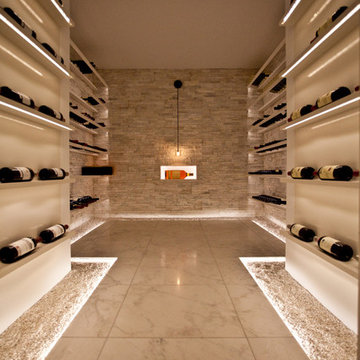
Basement wine cellar by Robert Cameron as featured here: http://www.theglobeandmail.com/life/home-and-garden/decor/dark-dusty-and-inspired-by-the-old-world-not-these-modern-wine-cellars/article13907081/
This Modern home sits atop one of Toronto's beautiful ravines. The full basement is equipped with a large home gym, a steam shower, change room, and guest Bathroom, the center of the basement is a games room/Movie and wine cellar. The other end of the full basement features a full guest suite complete with private Ensuite and kitchenette. The 2nd floor makes up the Master Suite, complete with Master bedroom, master dressing room, and a stunning Master Ensuite with a 20 foot long shower with his and hers access from either end. The bungalow style main floor has a kids bedroom wing complete with kids tv/play room and kids powder room at one end, while the center of the house holds the Kitchen/pantry and staircases. The kitchen open concept unfolds into the 2 story high family room or great room featuring stunning views of the ravine, floor to ceiling stone fireplace and a custom bar for entertaining. There is a separate powder room for this end of the house. As you make your way down the hall to the side entry there is a home office and connecting corridor back to the front entry. All in all a stunning example of a true Toronto Ravine property
photos by Hand Spun Films
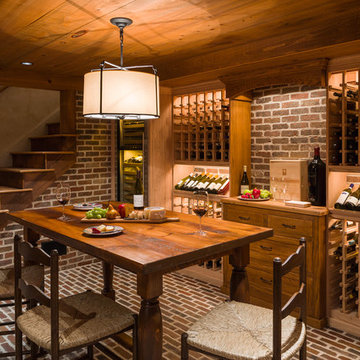
Paul Bartholomew
Design ideas for a traditional wine cellar in New York with brick floors, storage racks and red floor.
Design ideas for a traditional wine cellar in New York with brick floors, storage racks and red floor.
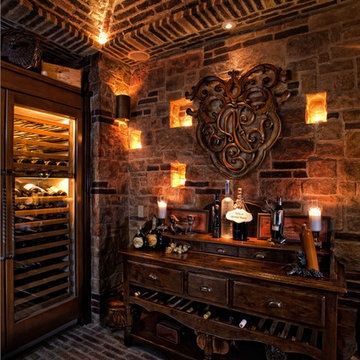
Romantic Wine Cellar
Applied Photography
Design ideas for a mediterranean wine cellar in Orange County with brick floors and black floor.
Design ideas for a mediterranean wine cellar in Orange County with brick floors and black floor.
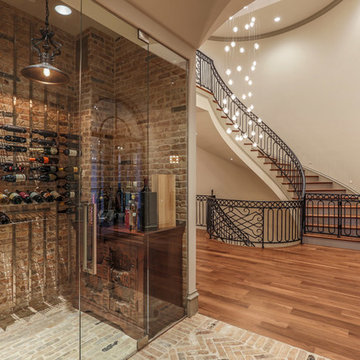
This is an example of a traditional wine cellar in Dallas with brick floors, storage racks and beige floor.
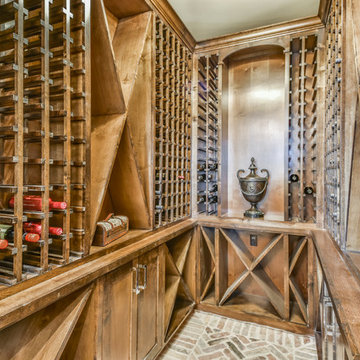
Transitional wine cellar in Houston with brick floors, storage racks and brown floor.
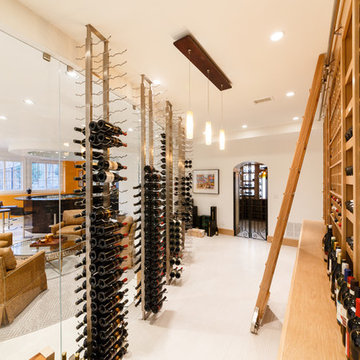
Glass radius cellar with seamless glass and ducted cooling system. This is one of two cellars..front wine room is moder design with metal wine racks and white oak wooden racks, Library ladder,custom wrought iron gates and tuscan black walnut wine racks in back room
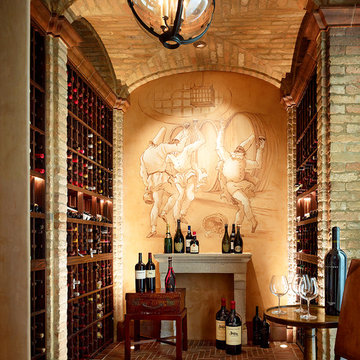
This simultaneously elegant and relaxed Tuscan style home on a secluded redwood-filled property is designed for the easiest of transitions between inside and out. Terraces extend out from the house to the lawn, and gravel walkways meander through the gardens. A light filled entry hall divides the home into public and private areas.
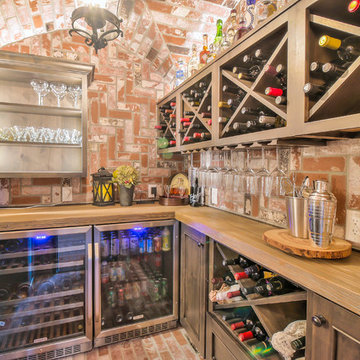
Design ideas for a country wine cellar in San Francisco with brick floors, diamond bins and red floor.
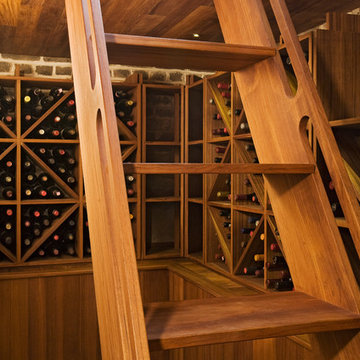
Photo of a large traditional wine cellar in Charleston with diamond bins and marble floors.
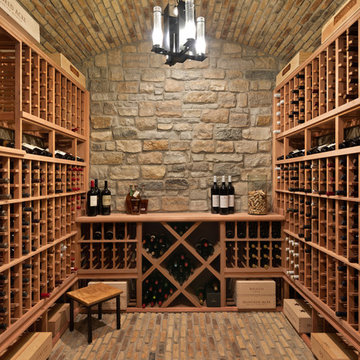
This is an example of a mid-sized traditional wine cellar in Cincinnati with brick floors and storage racks.
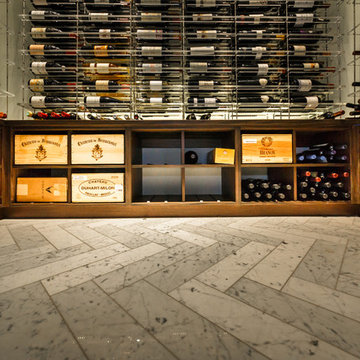
Glass wine room with acrylic wine racks,marble floor,climate control,wood case bins,led lighting in Soho apartment.
Photo of a mid-sized modern wine cellar in New York with marble floors, display racks and white floor.
Photo of a mid-sized modern wine cellar in New York with marble floors, display racks and white floor.
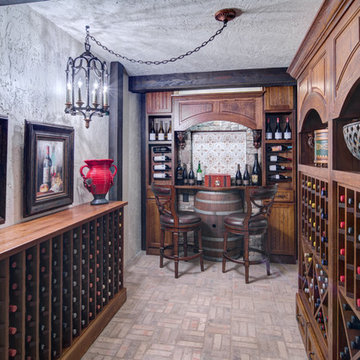
This client wanted their Terrace Level to be comprised of the warm finishes and colors found in a true Tuscan home. Basement was completely unfinished so once we space planned for all necessary areas including pre-teen media area and game room, adult media area, home bar and wine cellar guest suite and bathroom; we started selecting materials that were authentic and yet low maintenance since the entire space opens to an outdoor living area with pool. The wood like porcelain tile used to create interest on floors was complimented by custom distressed beams on the ceilings. Real stucco walls and brick floors lit by a wrought iron lantern create a true wine cellar mood. A sloped fireplace designed with brick, stone and stucco was enhanced with the rustic wood beam mantle to resemble a fireplace seen in Italy while adding a perfect and unexpected rustic charm and coziness to the bar area. Finally decorative finishes were applied to columns for a layered and worn appearance. Tumbled stone backsplash behind the bar was hand painted for another one of a kind focal point. Some other important features are the double sided iron railed staircase designed to make the space feel more unified and open and the barrel ceiling in the wine cellar. Carefully selected furniture and accessories complete the look.
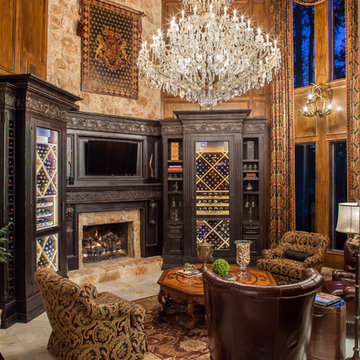
This grand room in Houston is a prime example of a space that has been remodeled and repurposed into a wine room with Gatsby-style opulence. As a formal living room it was not often used prior to being remodeled. The homeowner wanted us to turn it into a wine room, so we made some structural changes to eliminate a window in order accommodate the custom storage and updated the finishes. Now it is a room that they can enjoy for years. For more information about this project please visit: www.gryphonbuilders.com. Or contact Allen Griffin, President of Gryphon Builders, at 713-939-8005 or email him at allen@gryphonbuilders.com
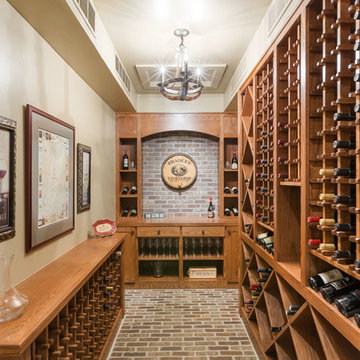
Michael deLeon Photography
This is an example of a traditional wine cellar in Denver with brick floors and storage racks.
This is an example of a traditional wine cellar in Denver with brick floors and storage racks.
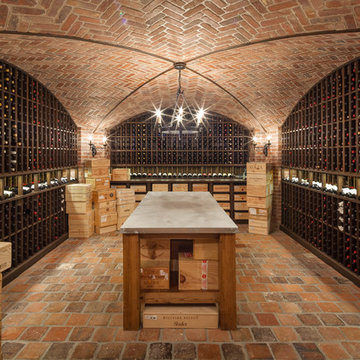
Mike Van Tassell / mikevantassell.com
Design ideas for a traditional wine cellar in New York with brick floors and storage racks.
Design ideas for a traditional wine cellar in New York with brick floors and storage racks.
Wine Cellar Design Ideas with Marble Floors and Brick Floors
1
