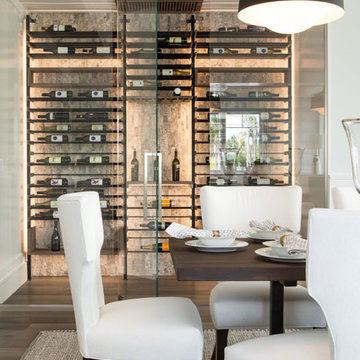Wine Cellar Design Ideas with Light Hardwood Floors and Medium Hardwood Floors
Refine by:
Budget
Sort by:Popular Today
1 - 20 of 3,277 photos
Item 1 of 3
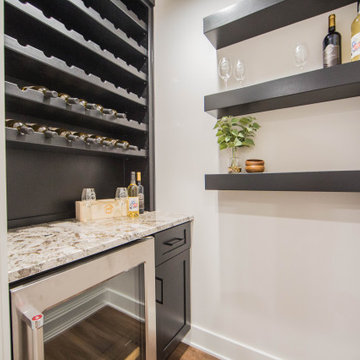
A dry bar and area for wine storage is located adjacent to the basement kitchen.
Inspiration for a small modern wine cellar in Indianapolis with medium hardwood floors, storage racks and brown floor.
Inspiration for a small modern wine cellar in Indianapolis with medium hardwood floors, storage racks and brown floor.
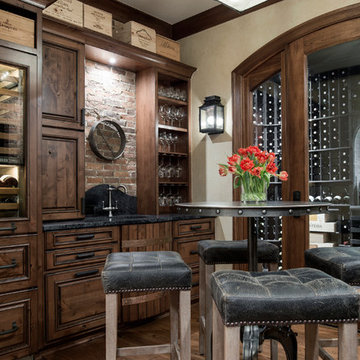
This is an example of a mid-sized traditional wine cellar in Columbus with medium hardwood floors, display racks and beige floor.
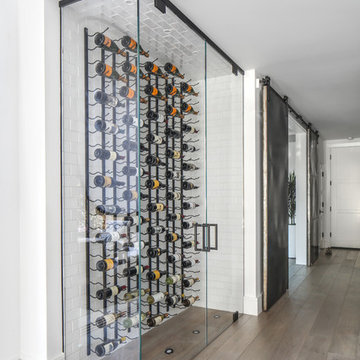
Design ideas for a contemporary wine cellar in Orange County with medium hardwood floors, storage racks and grey floor.
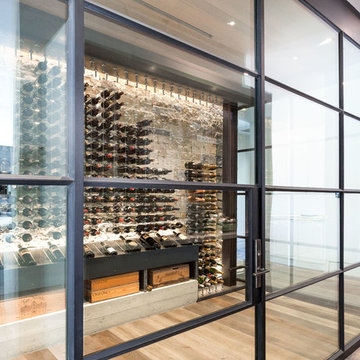
This modern style wine cellar has floor to ceiling glass panels on two walls. Wine storage appears to be floating by using a cable suspension system and provides a premium view of the stone walls behind. The cables are supported by the iron column & beam system. The iron work becomes part of the overall expression to interact and create a seamless design.
Kat Alves Photography
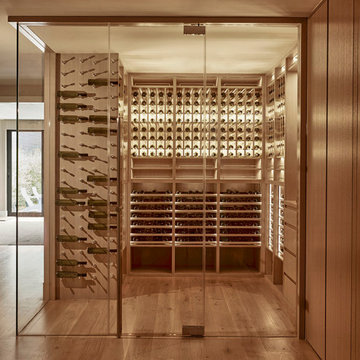
Our San Francisco studio designed this beautiful four-story home for a young newlywed couple to create a warm, welcoming haven for entertaining family and friends. In the living spaces, we chose a beautiful neutral palette with light beige and added comfortable furnishings in soft materials. The kitchen is designed to look elegant and functional, and the breakfast nook with beautiful rust-toned chairs adds a pop of fun, breaking the neutrality of the space. In the game room, we added a gorgeous fireplace which creates a stunning focal point, and the elegant furniture provides a classy appeal. On the second floor, we went with elegant, sophisticated decor for the couple's bedroom and a charming, playful vibe in the baby's room. The third floor has a sky lounge and wine bar, where hospitality-grade, stylish furniture provides the perfect ambiance to host a fun party night with friends. In the basement, we designed a stunning wine cellar with glass walls and concealed lights which create a beautiful aura in the space. The outdoor garden got a putting green making it a fun space to share with friends.
---
Project designed by ballonSTUDIO. They discreetly tend to the interior design needs of their high-net-worth individuals in the greater Bay Area and to their second home locations.
For more about ballonSTUDIO, see here: https://www.ballonstudio.com/
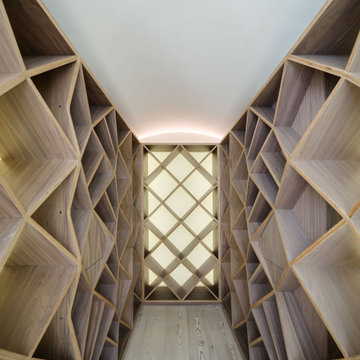
From the architect's website:
"Sophie Bates Architects and Zoe Defert Architects have recently completed a refurbishment and extension across four floors of living to a Regency-style house, adding 125sqm to the family home. The collaborative approach of the team, as noted below, was key to the success of the design.
The generous basement houses fantastic family spaces - a playroom, media room, guest room, gym and steam room that have been bought to life through crisp, contemporary detailing and creative use of light. The quality of basement design and overall site detailing was vital to the realisation of the concept on site. Linear lighting to floors and ceiling guides you past the media room through to the lower basement, which is lit by a 10m long frameless roof light.
The ground and upper floors house open plan kitchen and living spaces with views of the garden and bedrooms and bathrooms above. At the top of the house is a loft bedroom and bathroom, completing the five bedroom house. All joinery to the home
was designed and detailed by the architects. A careful, considered approach to detailing throughout creates a subtle interplay between light, material contrast and space."
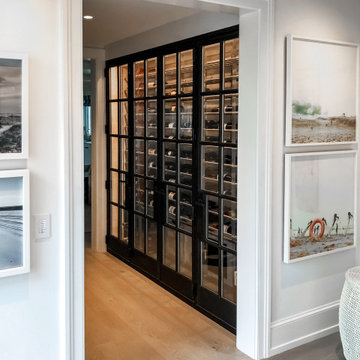
This hallway cellar is tucked away on the charming island of Nantucket. Architectural Plastics designed and built acrylic wine racks with steel rods to support the wine bottles.
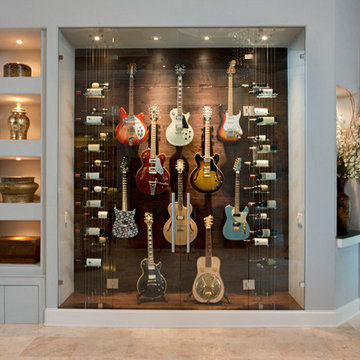
Inspiration for a small modern wine cellar in Charleston with medium hardwood floors, display racks and brown floor.
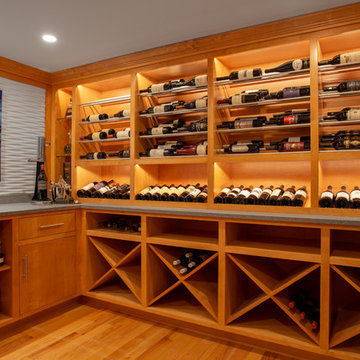
Inspiration for a transitional wine cellar in Boston with medium hardwood floors, storage racks and brown floor.
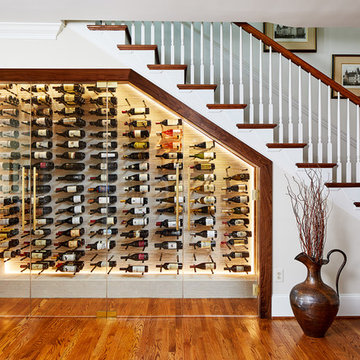
Project Developer Samantha Klickna
https://www.houzz.com/pro/samanthaklickna/samantha-klickna-case-design-remodeling-inc
Designer Elena Eskandari
https://www.houzz.com/pro/eeskandari/elena-eskandari-case-design-remodeling-inc?lt=hl
Photography: Stacy Zarin Goldberg 2018
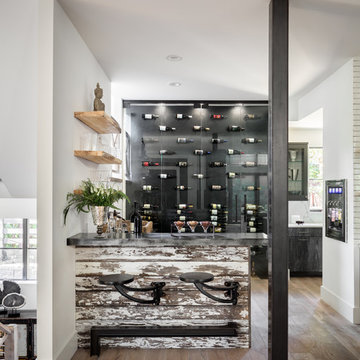
David Lauer
Inspiration for a country wine cellar in Denver with medium hardwood floors, display racks and brown floor.
Inspiration for a country wine cellar in Denver with medium hardwood floors, display racks and brown floor.
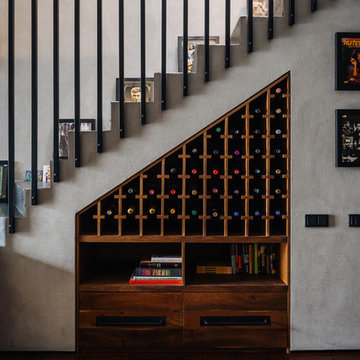
Никита Теплицкий
Design ideas for a contemporary wine cellar in Moscow with medium hardwood floors, storage racks and brown floor.
Design ideas for a contemporary wine cellar in Moscow with medium hardwood floors, storage racks and brown floor.
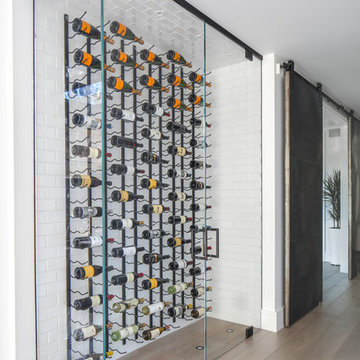
Chad Mellon Photographer
This is an example of a small modern wine cellar in Orange County with medium hardwood floors, display racks and brown floor.
This is an example of a small modern wine cellar in Orange County with medium hardwood floors, display racks and brown floor.
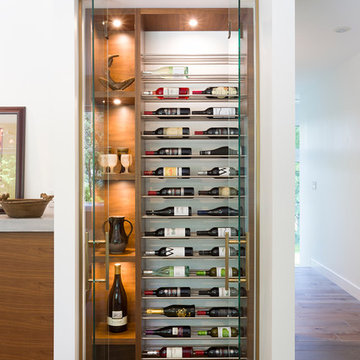
A riverfront property is a desirable piece of property duet to its proximity to a waterway and parklike setting. The value in this renovation to the customer was creating a home that allowed for maximum appreciation of the outside environment and integrating the outside with the inside, and this design achieved this goal completely.
To eliminate the fishbowl effect and sight-lines from the street the kitchen was strategically designed with a higher counter top space, wall areas were added and sinks and appliances were intentional placement. Open shelving in the kitchen and wine display area in the dining room was incorporated to display customer's pottery. Seating on two sides of the island maximize river views and conversation potential. Overall kitchen/dining/great room layout designed for parties, etc. - lots of gathering spots for people to hang out without cluttering the work triangle.
Eliminating walls in the ensuite provided a larger footprint for the area allowing for the freestanding tub and larger walk-in closet. Hardwoods, wood cabinets and the light grey colour pallet were carried through the entire home to integrate the space.
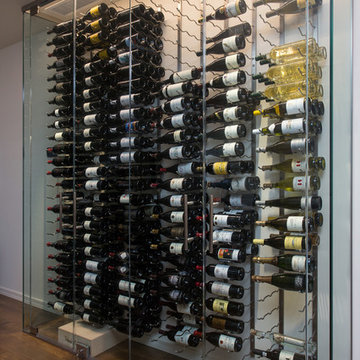
Photo of a small modern wine cellar in Phoenix with light hardwood floors and storage racks.
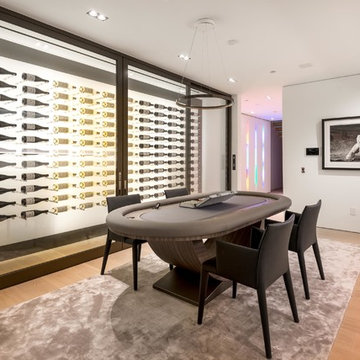
Photography by Matthew Momberger
Inspiration for a large modern wine cellar in Los Angeles with light hardwood floors, display racks and beige floor.
Inspiration for a large modern wine cellar in Los Angeles with light hardwood floors, display racks and beige floor.
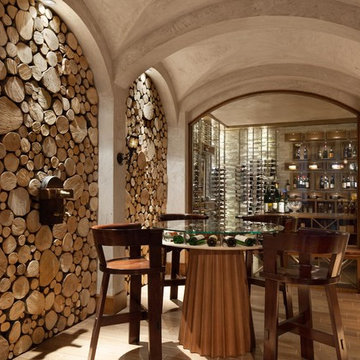
Photo Credit - Lori Hamilton
Design ideas for an expansive mediterranean wine cellar in Tampa with storage racks and light hardwood floors.
Design ideas for an expansive mediterranean wine cellar in Tampa with storage racks and light hardwood floors.
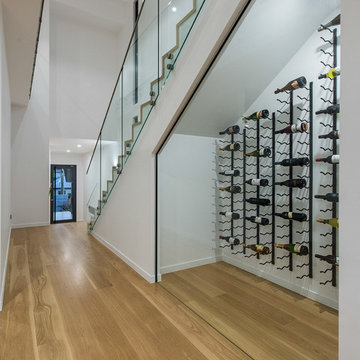
Under stairs wine storage room with glass font
Inspiration for a contemporary wine cellar in Brisbane with light hardwood floors, storage racks and yellow floor.
Inspiration for a contemporary wine cellar in Brisbane with light hardwood floors, storage racks and yellow floor.
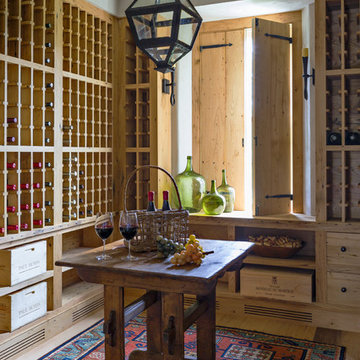
The custom designed wine room is constructed of antique chestnut.
Robert Benson Photography
Mid-sized country wine cellar in New York with light hardwood floors and storage racks.
Mid-sized country wine cellar in New York with light hardwood floors and storage racks.
Wine Cellar Design Ideas with Light Hardwood Floors and Medium Hardwood Floors
1
