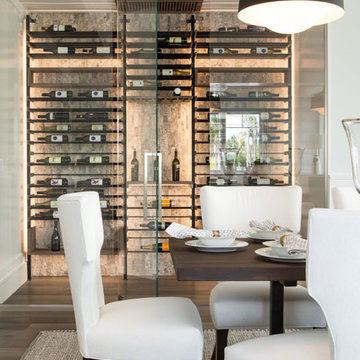Wine Cellar Design Ideas with Medium Hardwood Floors and Porcelain Floors
Refine by:
Budget
Sort by:Popular Today
1 - 20 of 3,446 photos
Item 1 of 3
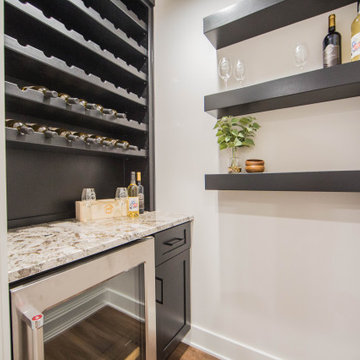
A dry bar and area for wine storage is located adjacent to the basement kitchen.
Inspiration for a small modern wine cellar in Indianapolis with medium hardwood floors, storage racks and brown floor.
Inspiration for a small modern wine cellar in Indianapolis with medium hardwood floors, storage racks and brown floor.
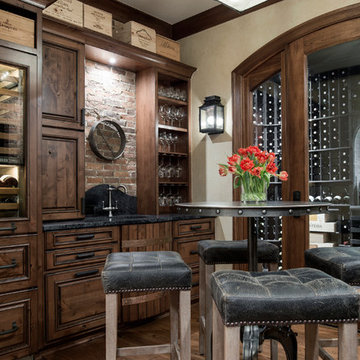
This is an example of a mid-sized traditional wine cellar in Columbus with medium hardwood floors, display racks and beige floor.
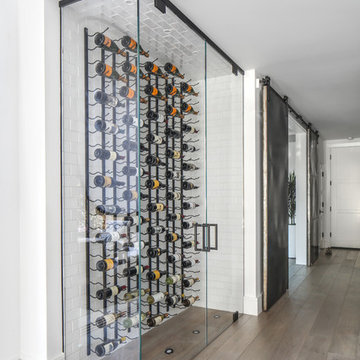
Design ideas for a contemporary wine cellar in Orange County with medium hardwood floors, storage racks and grey floor.
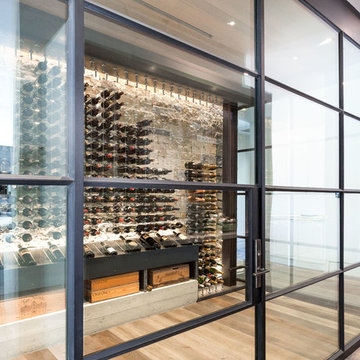
This modern style wine cellar has floor to ceiling glass panels on two walls. Wine storage appears to be floating by using a cable suspension system and provides a premium view of the stone walls behind. The cables are supported by the iron column & beam system. The iron work becomes part of the overall expression to interact and create a seamless design.
Kat Alves Photography
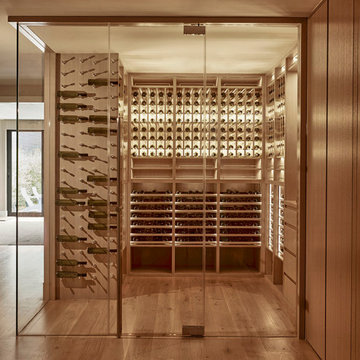
Our San Francisco studio designed this beautiful four-story home for a young newlywed couple to create a warm, welcoming haven for entertaining family and friends. In the living spaces, we chose a beautiful neutral palette with light beige and added comfortable furnishings in soft materials. The kitchen is designed to look elegant and functional, and the breakfast nook with beautiful rust-toned chairs adds a pop of fun, breaking the neutrality of the space. In the game room, we added a gorgeous fireplace which creates a stunning focal point, and the elegant furniture provides a classy appeal. On the second floor, we went with elegant, sophisticated decor for the couple's bedroom and a charming, playful vibe in the baby's room. The third floor has a sky lounge and wine bar, where hospitality-grade, stylish furniture provides the perfect ambiance to host a fun party night with friends. In the basement, we designed a stunning wine cellar with glass walls and concealed lights which create a beautiful aura in the space. The outdoor garden got a putting green making it a fun space to share with friends.
---
Project designed by ballonSTUDIO. They discreetly tend to the interior design needs of their high-net-worth individuals in the greater Bay Area and to their second home locations.
For more about ballonSTUDIO, see here: https://www.ballonstudio.com/
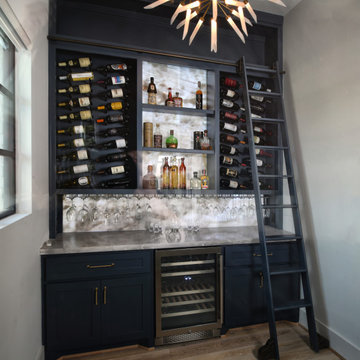
Wine room with rolling ladder, backlit onyx backsplash, chandilier
Inspiration for a mid-sized transitional wine cellar in Houston with medium hardwood floors, display racks and grey floor.
Inspiration for a mid-sized transitional wine cellar in Houston with medium hardwood floors, display racks and grey floor.
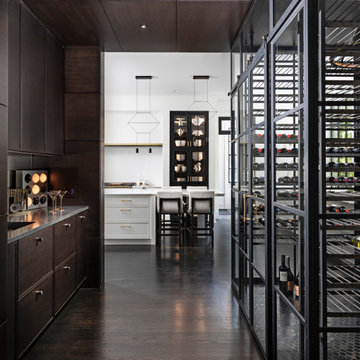
This is an example of a large contemporary wine cellar in Detroit with storage racks, porcelain floors and black floor.
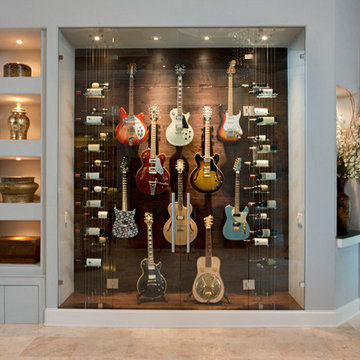
Inspiration for a small modern wine cellar in Charleston with medium hardwood floors, display racks and brown floor.
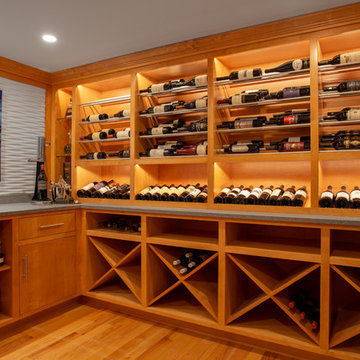
Inspiration for a transitional wine cellar in Boston with medium hardwood floors, storage racks and brown floor.
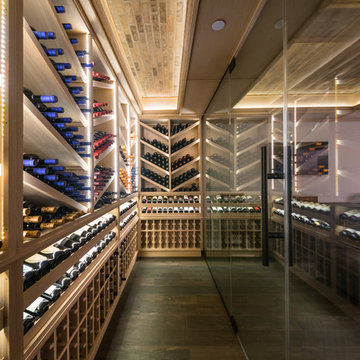
Custom wine cellar and tasting room with butlers pantry...wine racks and coffer ceiling are made of white oak and the butlers pantry cabinets are black walnut. Seamless glass divides the two spaces and we did brick on the ceiling in both the tasting room and wine cellar.
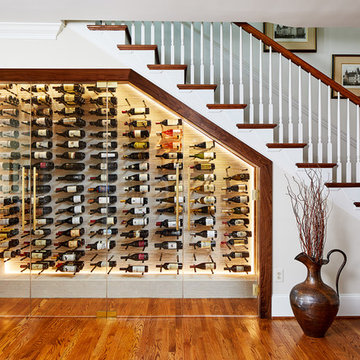
Project Developer Samantha Klickna
https://www.houzz.com/pro/samanthaklickna/samantha-klickna-case-design-remodeling-inc
Designer Elena Eskandari
https://www.houzz.com/pro/eeskandari/elena-eskandari-case-design-remodeling-inc?lt=hl
Photography: Stacy Zarin Goldberg 2018
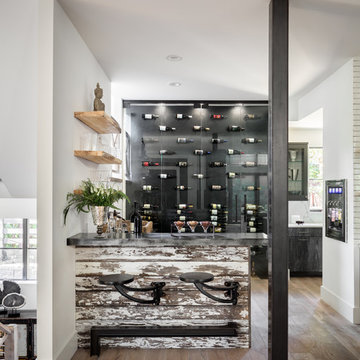
David Lauer
Inspiration for a country wine cellar in Denver with medium hardwood floors, display racks and brown floor.
Inspiration for a country wine cellar in Denver with medium hardwood floors, display racks and brown floor.
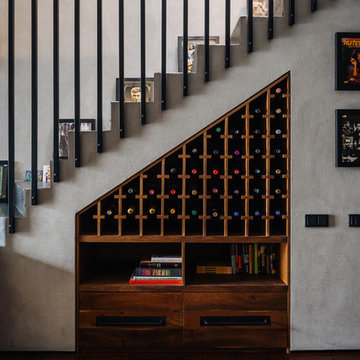
Никита Теплицкий
Design ideas for a contemporary wine cellar in Moscow with medium hardwood floors, storage racks and brown floor.
Design ideas for a contemporary wine cellar in Moscow with medium hardwood floors, storage racks and brown floor.
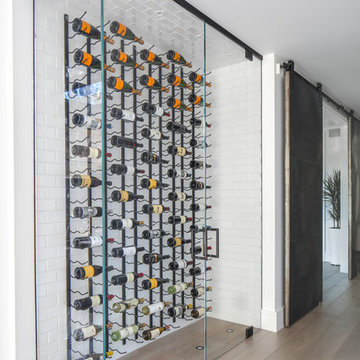
Chad Mellon Photographer
This is an example of a small modern wine cellar in Orange County with medium hardwood floors, display racks and brown floor.
This is an example of a small modern wine cellar in Orange County with medium hardwood floors, display racks and brown floor.
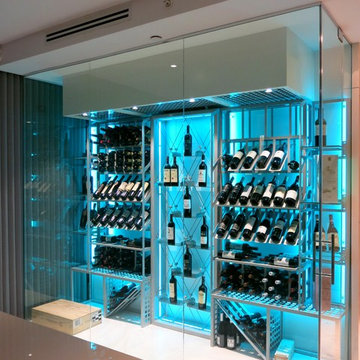
Photo of a mid-sized contemporary wine cellar in Miami with porcelain floors, display racks and grey floor.
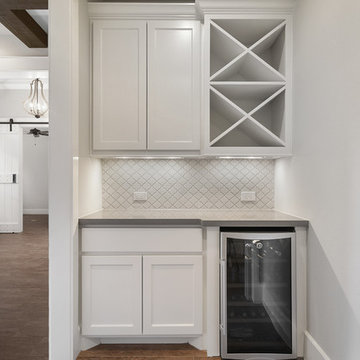
Small transitional wine cellar in Houston with porcelain floors and storage racks.
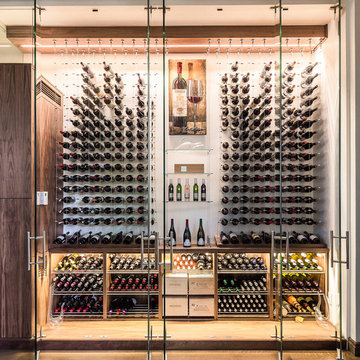
This is an example of a contemporary wine cellar in Toronto with medium hardwood floors and storage racks.
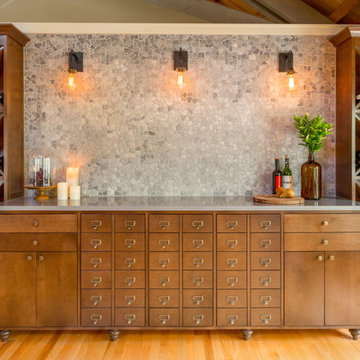
Cory Holland - Holland Photography
This is an example of a transitional wine cellar in Seattle with medium hardwood floors and diamond bins.
This is an example of a transitional wine cellar in Seattle with medium hardwood floors and diamond bins.
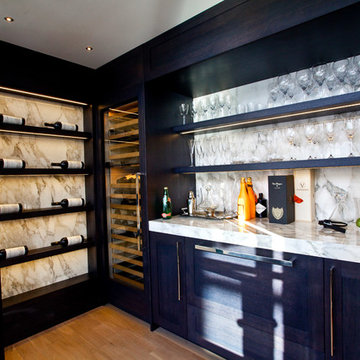
This Modern home sits atop one of Toronto's beautiful ravines. The full basement is equipped with a large home gym, a steam shower, change room, and guest Bathroom, the center of the basement is a games room/Movie and wine cellar. The other end of the full basement features a full guest suite complete with private Ensuite and kitchenette. The 2nd floor makes up the Master Suite, complete with Master bedroom, master dressing room, and a stunning Master Ensuite with a 20 foot long shower with his and hers access from either end. The bungalow style main floor has a kids bedroom wing complete with kids tv/play room and kids powder room at one end, while the center of the house holds the Kitchen/pantry and staircases. The kitchen open concept unfolds into the 2 story high family room or great room featuring stunning views of the ravine, floor to ceiling stone fireplace and a custom bar for entertaining. There is a separate powder room for this end of the house. As you make your way down the hall to the side entry there is a home office and connecting corridor back to the front entry. All in all a stunning example of a true Toronto Ravine property
photos by Hand Spun Films
Wine Cellar Design Ideas with Medium Hardwood Floors and Porcelain Floors
1
