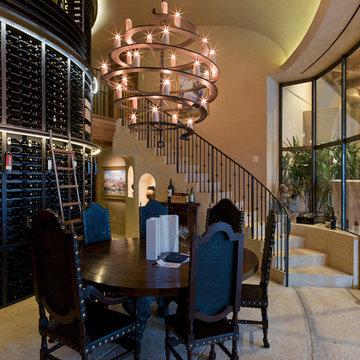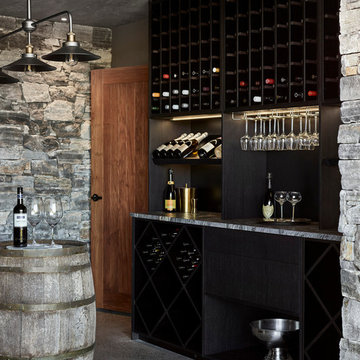Wine Cellar Design Ideas with Slate Floors and Concrete Floors
Refine by:
Budget
Sort by:Popular Today
1 - 20 of 1,563 photos
Item 1 of 3
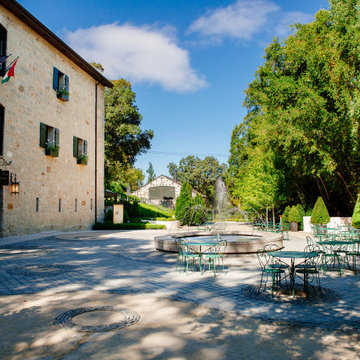
The prolific vintner Jean-Charles Boisset owns several wineries throughout the world; about half a dozen of them in the Napa and Sonoma counties. His unique style and attention to detail have made his wineries and tasting rooms some of the most frequented in California’s wine country.
Architectural Plastics has worked with Boisset to design and create bespoke pieces for several of his Northern California locations. This ongoing partnership has been a personal favorite of the Architectural Plastics design and fabrication team.
These acrylic tasting tables are made using thick gauges of clear acrylic, polished and glued together. The tops are hollow and secret openings allow them to be stuffed with gold foil and jewelry for the visitors to enjoy.
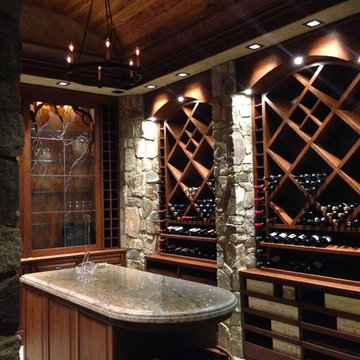
Large country wine cellar in Raleigh with slate floors, diamond bins and grey floor.
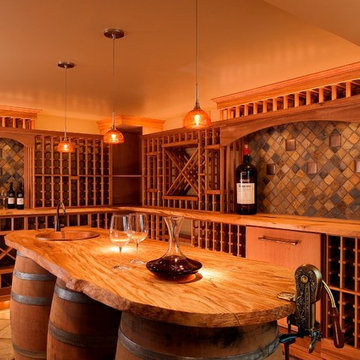
A mix of racking, display and large format storage. Low voltage lighting maintains temperature.
This is an example of a large country wine cellar in Seattle with slate floors and storage racks.
This is an example of a large country wine cellar in Seattle with slate floors and storage racks.
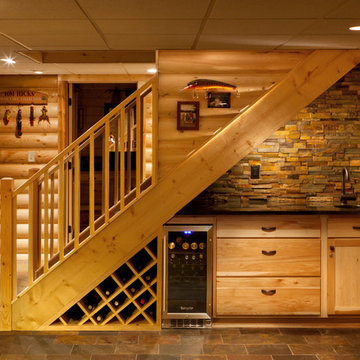
Holiday Kitchens Seattle Hickory Door in Natural
This custom wet bar (and entire lower level renovation!) was designed by Brillo Home Improvements Inc. - WI | Photographer: Edmunds Studios, Inc.
Features include: wine rack, beverage refrigerator, sink, puck lights underneath the staircase, and stacked-stone wall above the countertop.
What an amazing transformation! See Brillo today www.BrilloHomeImprovements.com
See more custom design work: http://holidaykitchens.com/index.php/quality-designed/gallery/kitchens
Find a dealer near you: http://holidaykitchens.com/index.php/about/locator
View our online brochure: http://holidaykitchens.com/index.php/planning-designing
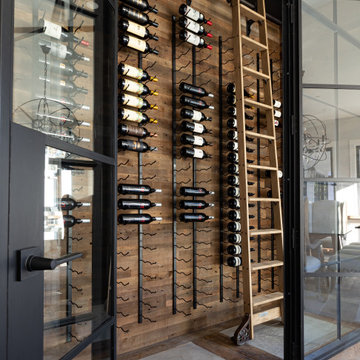
Dining room featuring conditioned wine room with authentic steel doors. Parquet flooring with poured concrete.
Design ideas for a mid-sized country wine cellar in San Francisco with concrete floors and multi-coloured floor.
Design ideas for a mid-sized country wine cellar in San Francisco with concrete floors and multi-coloured floor.
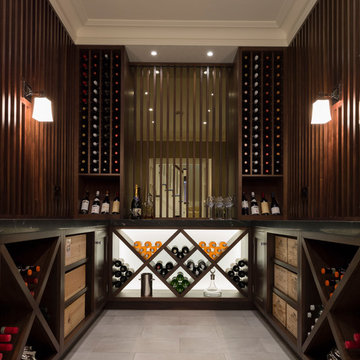
Jeremy Phillips
Photo of a mid-sized transitional wine cellar in London with grey floor, slate floors and diamond bins.
Photo of a mid-sized transitional wine cellar in London with grey floor, slate floors and diamond bins.
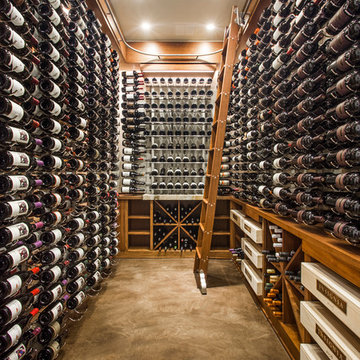
This incredible wine cellar is every wine enthusiast's dream! The large vertical capacity provided by the InVinity Wine Racks gives this room the look of floating bottles. The tinted glass window into the master closet gives added dimension to this space. It is the perfect spot to select your favorite red or white. The 4 bottle WineStation suits those who just want to enjoy their wine by the glass. The expansive bar and prep area with quartz counter top, glass cabinets and copper apron front sink is a great place to pop a top! Space design by Hatfield Builders & Remodelers | Wine Cellar Design by WineTrend | Photography by Versatile Imaging
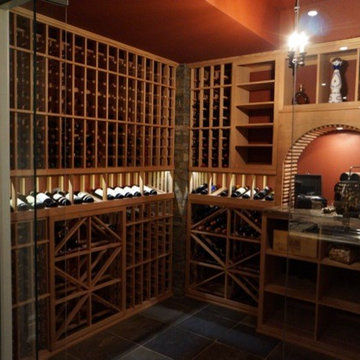
Photo of a mid-sized contemporary wine cellar in Toronto with storage racks, slate floors and grey floor.
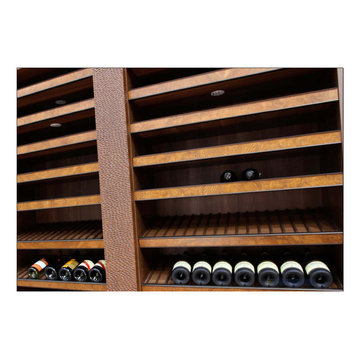
This is an example of a large country wine cellar in Dallas with slate floors and storage racks.
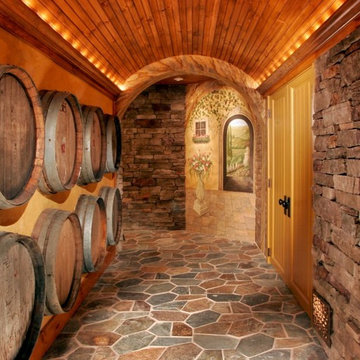
A unique barrel-vaulted ceiling is illuminated by low-voltage accent lighting, concealed by tailored molding. Imported wine casks were cleverly re-purposed as part of a decorative wall display
Photos by Scott Bergmann Photography.
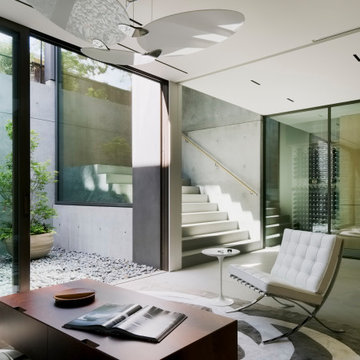
At the basement level, a wine cellar and tasting room open to a sunken landscaped courtyard.
(Photography by: Joe Fletcher)
Modern wine cellar in San Francisco with concrete floors and grey floor.
Modern wine cellar in San Francisco with concrete floors and grey floor.
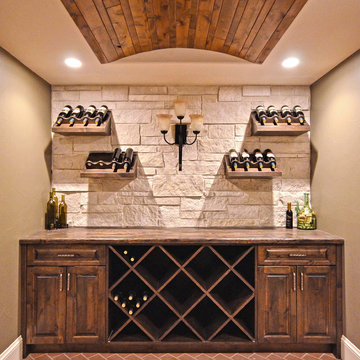
Large mediterranean wine cellar in Denver with concrete floors and storage racks.
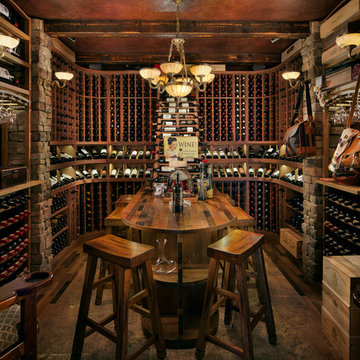
For this makeover project, the Scottsdale homeowner purchased a home that had an oddly shaped laundry room right near the front entrance. This turned out to be the perfect space in the house to convert into a custom wine cellar to hold the homeowner's 2,500-bottle collection. We transformed every inch of the 12' by 12' room into a spectacular custom wine cellar in about one and a half months. To add to the uniqueness of this project, we created one-of-a-kind wine racks made from reclaimed wine barrels and mahogany.
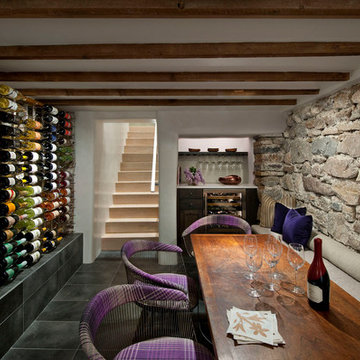
Inspiration for a mid-sized mediterranean wine cellar in Albuquerque with slate floors, display racks and grey floor.
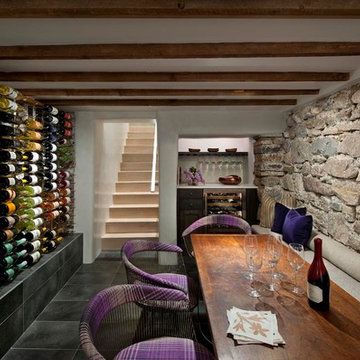
Design ideas for a wine cellar in Albuquerque with display racks, slate floors and black floor.
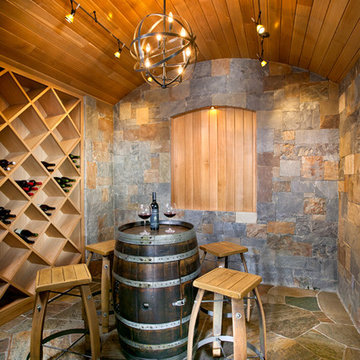
Level One: Our goal was to create harmony of colors and finishes inside and outside the home. The home is contemporary; yet particular finishes and fixtures hint at tradition, especially in the wine cave.
The earthy flagstone floor flows into the room from the entry foyer. Walls clad in mountain ash stone add warmth. So does the barrel ceiling in quarter sawn and rift American white oak with natural stain. Its yellow-brown tones bring out the variances of ochers and browns in the stone.
To maintain a contemporary feeling, tongue & grove ceiling planks are narrow width and closely set. The minimal wine rack has a diamond pattern that repeats the floor pattern. The wine barrel table and stools are made from recycled oak wine barrels. Their circular shapes repeat the room’s ceiling. Metal hardware on barrel table and stools echo the lighting above, and both fuse industrial and traditional styling, much like the overall room design does.
Photograph © Darren Edwards, San Diego
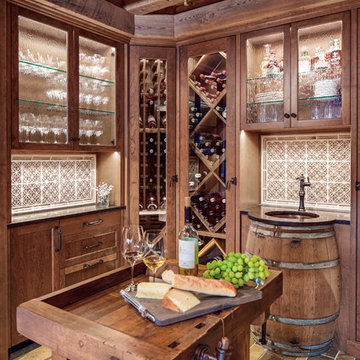
Troy Thies Photography
Martha O'Hara Interiors, Interior Design & Photo Styling
Photo of a large traditional wine cellar in Minneapolis with slate floors and storage racks.
Photo of a large traditional wine cellar in Minneapolis with slate floors and storage racks.
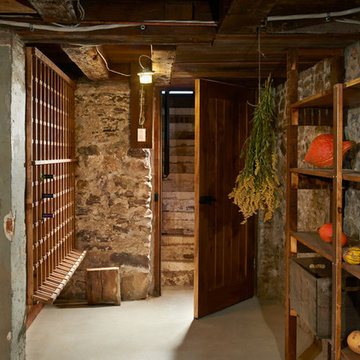
One of the best pieces from this manor restoration. The doorway and stairwell were covered by the previous owners and not in current drawings when we began work, so were discovered by our carpenters as we worked through the basement.
The shelving in this cellar was made from wood we salvaged from the old floor joists pulled out of areas needing repair. The door also made from salvaged wood within the house, and features a centrepiece with the home's original owner's name scratched into the wood.
The wine rack was actually made from new pine by one of our carpenters and was cut and stained to match the reclaimed wood.
Wine Cellar Design Ideas with Slate Floors and Concrete Floors
1
