Wine Cellar Design Ideas with Travertine Floors and Limestone Floors
Refine by:
Budget
Sort by:Popular Today
1 - 20 of 1,253 photos
Item 1 of 3
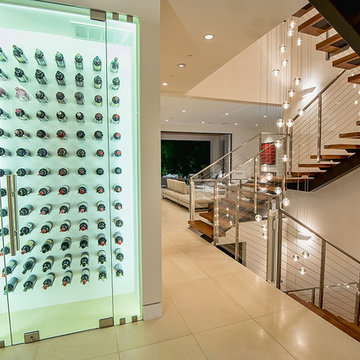
This artistic contemporary home located on the west-side of Los Angeles is a USGBC LEED Silver, 5,351 square foot two-story home including 1,200 square foot basement. Photos by Latham Architectural.
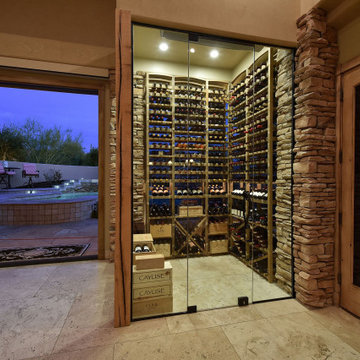
Free standing temperature controlled glass wine cellar shaped by butted glass windows for views from outside. Custom wine racks made from vintage reclaimed wine barrels.
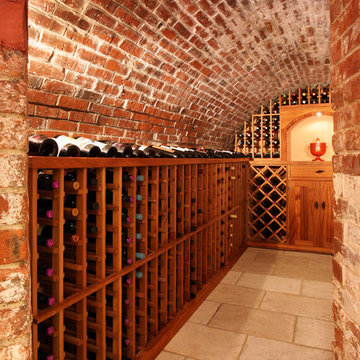
Photographed by Kimberly Hallen
Country wine cellar in Boston with travertine floors and storage racks.
Country wine cellar in Boston with travertine floors and storage racks.

Conditioned wine room
Photo of a small traditional wine cellar in Los Angeles with limestone floors, storage racks and pink floor.
Photo of a small traditional wine cellar in Los Angeles with limestone floors, storage racks and pink floor.
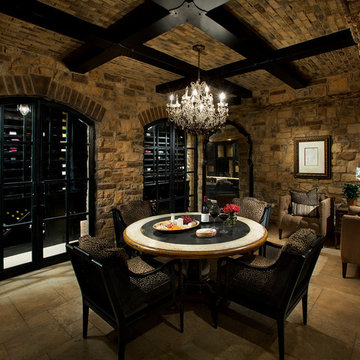
Exposed wood beam inspirations by Fratantoni Design.
To see more inspirational photos, please follow us on Facebook, Twitter, Instagram and Pinterest!
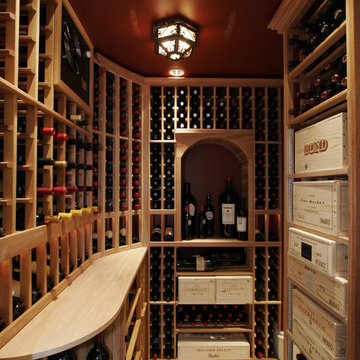
Expansive wine cellar with humidity and climate control.
Photo of an expansive mediterranean wine cellar in San Francisco with travertine floors and storage racks.
Photo of an expansive mediterranean wine cellar in San Francisco with travertine floors and storage racks.
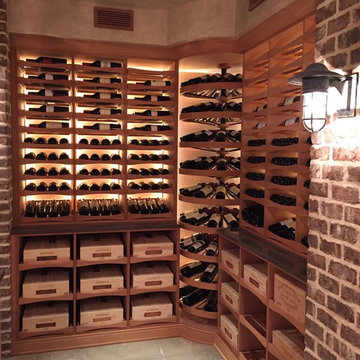
C.W.
Photo of a large traditional wine cellar in Other with travertine floors and display racks.
Photo of a large traditional wine cellar in Other with travertine floors and display racks.
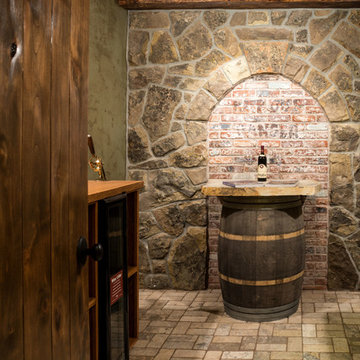
2 story Rustic Ranch style home designed by Western Design International of Prineville Oregon
Located in Brasada Ranch Resort
Contractor: Chuck Rose of CL Rose Construction - http://clroseconstruction.com
Photo by: Chandler Photography
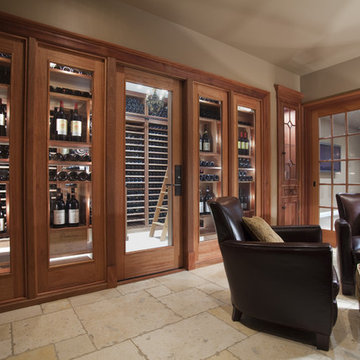
Custom made wine cellar handcrafted by Superior Woodcraft. This wine cellar is crafted from sapele wood, which received a no-voc hand wiped stain. Travertine floors grace this climate controlled area. Insulated french doors help to insure proper climate control.
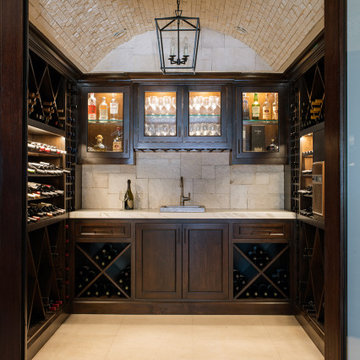
A temperature controlled wine cellar with a barrel ceiling tiled in split face limestone.
This is an example of a mid-sized mediterranean wine cellar in Los Angeles with limestone floors, diamond bins and beige floor.
This is an example of a mid-sized mediterranean wine cellar in Los Angeles with limestone floors, diamond bins and beige floor.
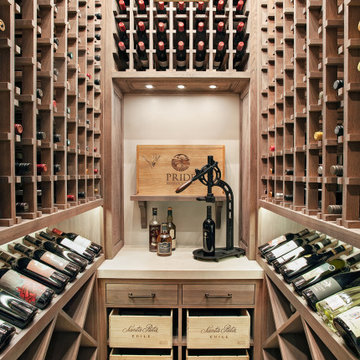
Custom wine racking fabricated of quarter sawn white oak with custom finish. Limestone countertop and plaster walls,
Design ideas for a small transitional wine cellar in Houston with travertine floors, display racks and beige floor.
Design ideas for a small transitional wine cellar in Houston with travertine floors, display racks and beige floor.
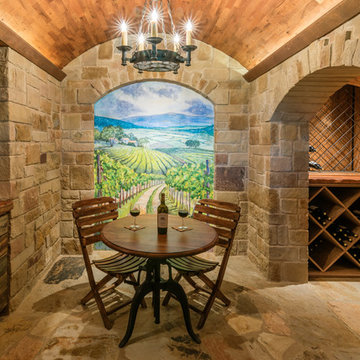
This Texas Ranch House and vineyard demanded a custom wine cellar and tasting room. Built into the hillside below the main house, the cellar features storage for over 1000 bottles, a small tasting room with hand-painted vineyard mural, and solid stone walls and archways. The flagstone flooring is offset by mesquite ceilings and countertops and custom cabinets of reclaimed wood. Southern Landscape completed all of the stonework for the wine cellar.
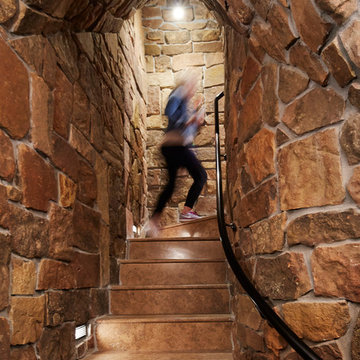
Martha O'Hara Interiors, Interior Design & Photo Styling | Corey Gaffer, Photography | Please Note: All “related,” “similar,” and “sponsored” products tagged or listed by Houzz are not actual products pictured. They have not been approved by Martha O’Hara Interiors nor any of the professionals credited. For information about our work, please contact design@oharainteriors.com.
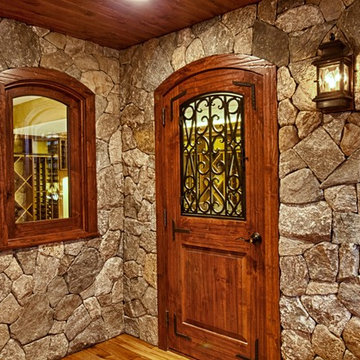
This project has two tiers of wine cellar space for entertaining and enjoyment. The wine room, which houses the collection, has a tall ceiling height allowing for an arched barrel ceiling and use of a rolling library ladder for easy access to bottles stored in upper rows. Steps away, the tasting room includes ample room for stemware, decanters, dishwasher and beverage fridge. Mahogany wine racking, millwork, stone work and the decorative arched door create an inviting environment.
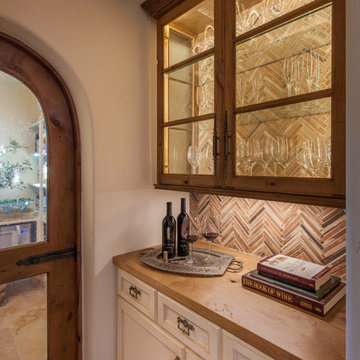
Custom wine pantry with custom herringbone Tecate clay tile on the dome ceiling and walls.
Inspiration for a mid-sized mediterranean wine cellar in San Diego with limestone floors and beige floor.
Inspiration for a mid-sized mediterranean wine cellar in San Diego with limestone floors and beige floor.
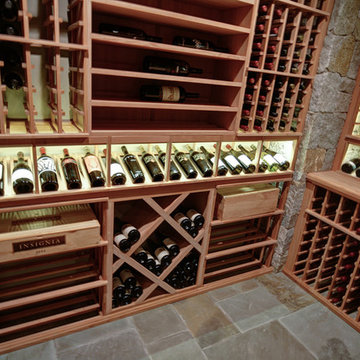
Design ideas for a large traditional wine cellar in Charlotte with travertine floors and storage racks.
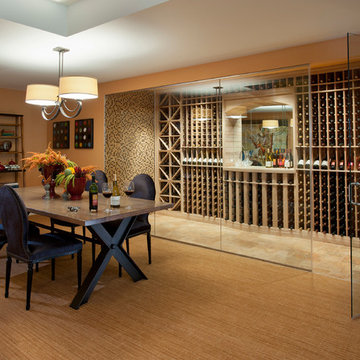
Philadelphia Magazine's Design Home 2012 incorporated over 40 sponsors showcasing the latest styles and products in one home overseen by the interior design team at WPL. Builder: Bentley Homes; Architect: McIntyre+Capron
Jay Greene Photography
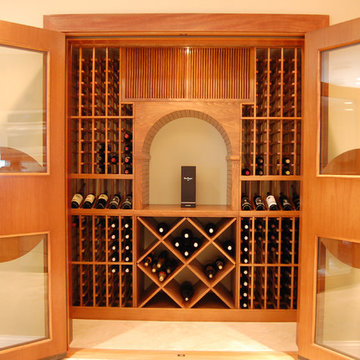
Custom wine cellar featuring all wood racking and custom doors.
Photo by Vinotemp
Inspiration for a mid-sized traditional wine cellar in Los Angeles with travertine floors, storage racks and beige floor.
Inspiration for a mid-sized traditional wine cellar in Los Angeles with travertine floors, storage racks and beige floor.
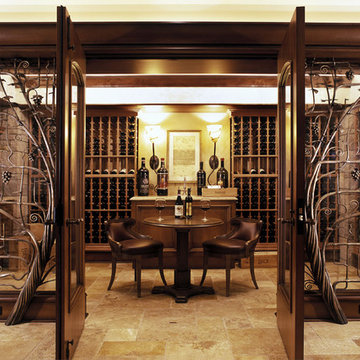
Designed by Greif Architects
Photographs by Ed Sozinho
This is an example of a large contemporary wine cellar in Seattle with limestone floors, storage racks and brown floor.
This is an example of a large contemporary wine cellar in Seattle with limestone floors, storage racks and brown floor.
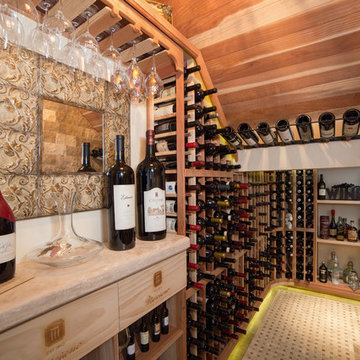
An used closet under the stairs is transformed into a beautiful and functional chilled wine cellar with a new wrought iron railing for the stairs to tie it all together. Travertine slabs replace carpet on the stairs.
LED lights are installed in the wine cellar for additional ambient lighting that gives the room a soft glow in the evening.
Photos by:
Ryan Wilson
Wine Cellar Design Ideas with Travertine Floors and Limestone Floors
1