Wine Cellar Design Ideas with Travertine Floors
Refine by:
Budget
Sort by:Popular Today
81 - 100 of 815 photos
Item 1 of 2
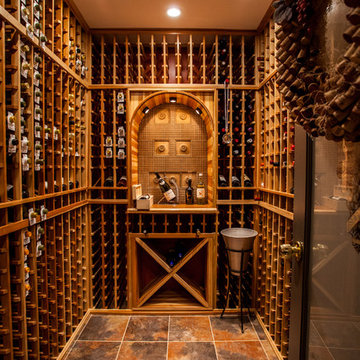
Michael Nash Design Build & Homes
This is an example of a mid-sized contemporary wine cellar in DC Metro with travertine floors and storage racks.
This is an example of a mid-sized contemporary wine cellar in DC Metro with travertine floors and storage racks.
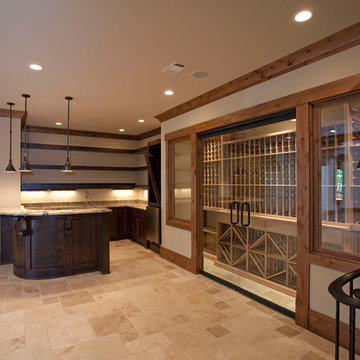
Bar -
Wine Room with cedar rack storage and storefront style glass doors.
Travertine tile floors & granite counter tops
Photo of a mid-sized country wine cellar in Atlanta with travertine floors, storage racks and beige floor.
Photo of a mid-sized country wine cellar in Atlanta with travertine floors, storage racks and beige floor.
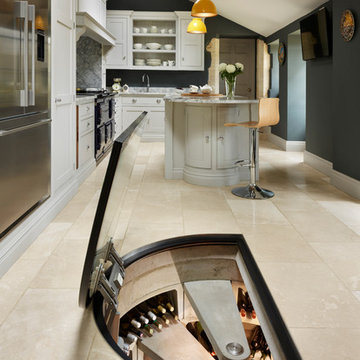
Genuwine is offering the White Spiral Cellar to the North American market with three depth options: a) 6'7" (1130 bottles); b) 8'2" (1450 bottles); and c) 9'10" (1870 bottles). The diameter of the White Spiral Cellar is 7'2" (8'2" excavation diameter and approximately 5’ diameter for the full round glass door).
Unlike the European Spiral Cellar that operates on a passive air exchange system, North American Spiral Cellars will be fitted with a commercial-grade climate control system to ensure a perfect environment for aging wine.
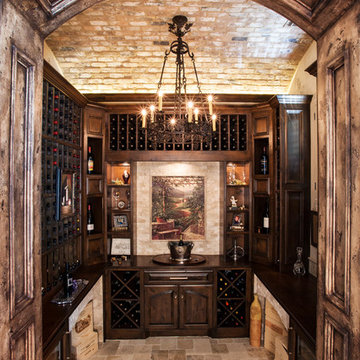
This wine room features the Verano Afternoon Mural as just one of many beautiful accents.
Design ideas for a traditional wine cellar in Houston with travertine floors and storage racks.
Design ideas for a traditional wine cellar in Houston with travertine floors and storage racks.
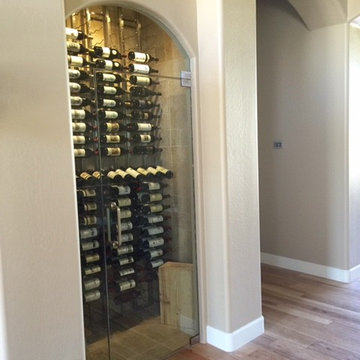
Wine Cellar
Design ideas for a mid-sized contemporary wine cellar in Phoenix with travertine floors and storage racks.
Design ideas for a mid-sized contemporary wine cellar in Phoenix with travertine floors and storage racks.
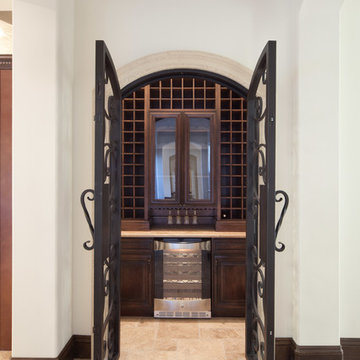
The wine cellar in Villa Hernandez is located next to the kitchen with cold storage and custom-crafted room temperature storage racks and a travertine countertop that functions as a tasting bar. The custom-made wrought iron doors are crafted by hand in Mexico and imported by Orlando Custom Home Builder Jorge Ulibarri. Photo by Harvey Smith.
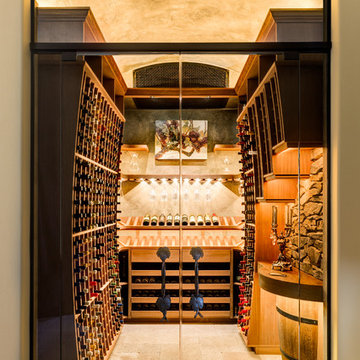
This is an example of a mid-sized traditional wine cellar in Phoenix with travertine floors and display racks.
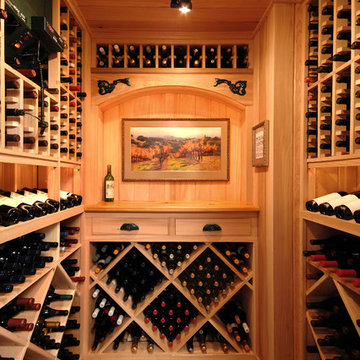
Bill Fish Photography
Design ideas for a mid-sized traditional wine cellar in Boston with travertine floors, storage racks and beige floor.
Design ideas for a mid-sized traditional wine cellar in Boston with travertine floors, storage racks and beige floor.
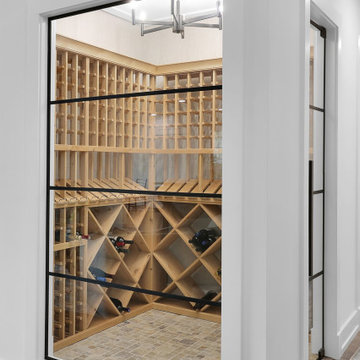
Inspiration for a mid-sized beach style wine cellar in Jacksonville with travertine floors and grey floor.
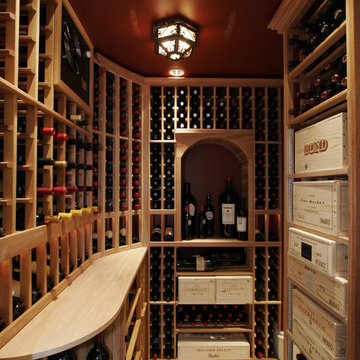
Expansive wine cellar with humidity and climate control.
Photo of an expansive mediterranean wine cellar in San Francisco with travertine floors and storage racks.
Photo of an expansive mediterranean wine cellar in San Francisco with travertine floors and storage racks.
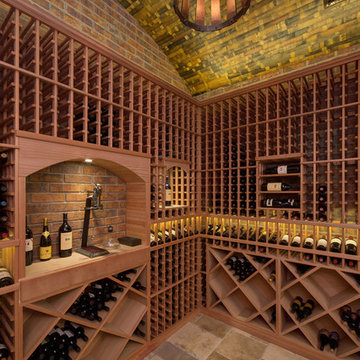
Custom wine cellar by Heritage Vine with recycled wine barrel ceiling
This is an example of a large traditional wine cellar in Phoenix with travertine floors and diamond bins.
This is an example of a large traditional wine cellar in Phoenix with travertine floors and diamond bins.
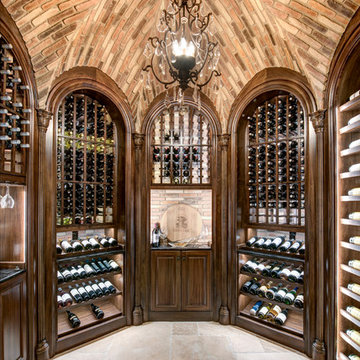
Photo by Wade Blissard
Design ideas for a mediterranean wine cellar with travertine floors, display racks and beige floor.
Design ideas for a mediterranean wine cellar with travertine floors, display racks and beige floor.
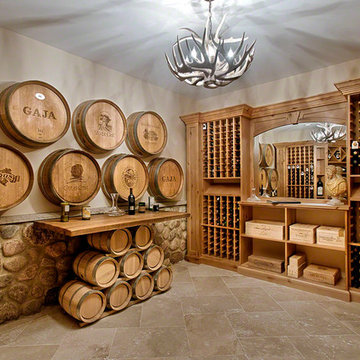
Norman Sizemore
Mid-sized country wine cellar in Chicago with travertine floors and storage racks.
Mid-sized country wine cellar in Chicago with travertine floors and storage racks.
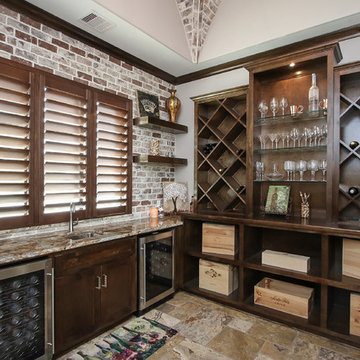
Rockbait Photos
Design ideas for a transitional wine cellar in Houston with travertine floors, diamond bins and multi-coloured floor.
Design ideas for a transitional wine cellar in Houston with travertine floors, diamond bins and multi-coloured floor.
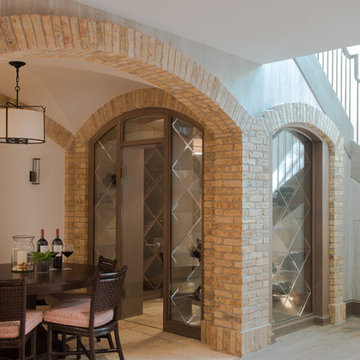
Jane Beiles
Design ideas for a large transitional wine cellar in New York with travertine floors, diamond bins and beige floor.
Design ideas for a large transitional wine cellar in New York with travertine floors, diamond bins and beige floor.
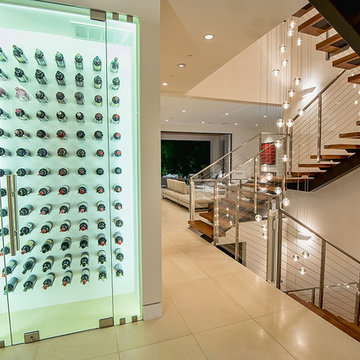
This artistic contemporary home located on the west-side of Los Angeles is a USGBC LEED Silver, 5,351 square foot two-story home including 1,200 square foot basement. Photos by Latham Architectural.
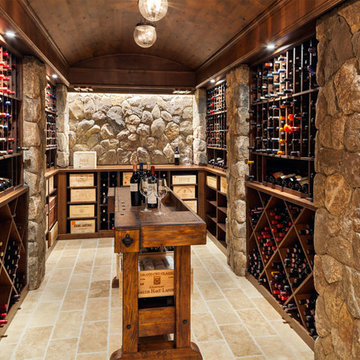
Large transitional wine cellar in Boston with travertine floors and storage racks.
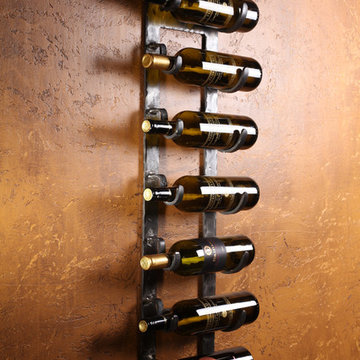
Photo of a mid-sized traditional wine cellar in Raleigh with travertine floors, storage racks and multi-coloured floor.
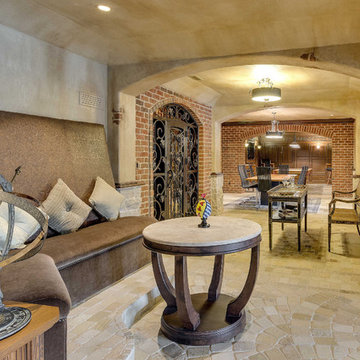
Photo of a large traditional wine cellar in Detroit with travertine floors, storage racks and beige floor.
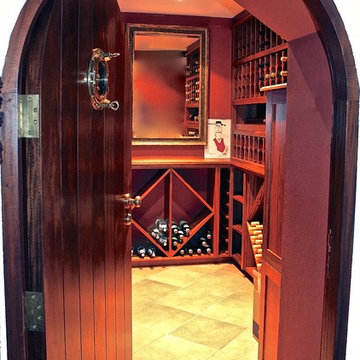
The owners loved the location and views from their original 2 bedroom, 1 bath home perched over looking the beautiful ocean shoreline. The problem was the size, layout and overall look of the house did not work for their growing family. The challenge was to take the existing multi-level, disjointed house and turn it into a larger, comfortably-elegant family home all within the existing foot print.
The existing loft-style home was completely gutted and transformed into a four bedroom, 4.5 bath home. Every room in the house boasts fantastic views of the ocean. High on the Owners' list was a stronger street presence. Vistors never could find the front door! The front of the house was given a complete face-lift, leaving no question where to enter the new home.
The Owners also wanted to create usable outdoor space, which on the steep site, was tricky. Instead of taking the material from demolished east side of the house (which was rebuilt) and hauling it off to the landfill, it was used to create a new raised patio off the lower level.
The scale and overall proportions of the house are what the owners love. Each room is comfortable while still having a sense of grace and detail…the perfect mix for this family.
Wine Cellar Design Ideas with Travertine Floors
5