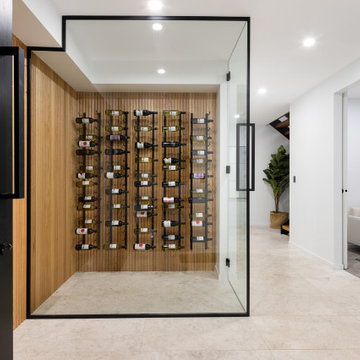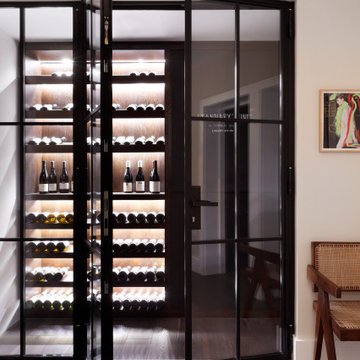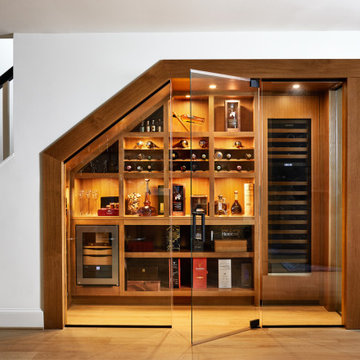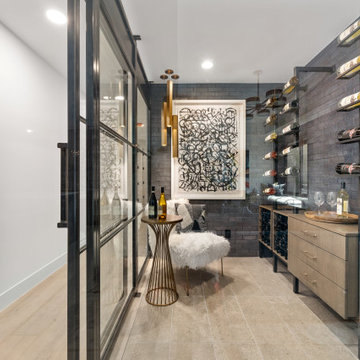Beige Wine Cellar Design Ideas
Refine by:
Budget
Sort by:Popular Today
1 - 20 of 1,695 photos
Item 1 of 2
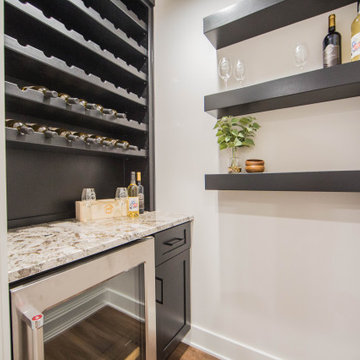
A dry bar and area for wine storage is located adjacent to the basement kitchen.
Inspiration for a small modern wine cellar in Indianapolis with medium hardwood floors, storage racks and brown floor.
Inspiration for a small modern wine cellar in Indianapolis with medium hardwood floors, storage racks and brown floor.

Bourbon and wine room featuring custom hickory cabinetry, antique mirror, black handmade tile backsplash, raised paneling, and Italian paver tile.
Design ideas for a large country wine cellar in Grand Rapids with travertine floors, beige floor and diamond bins.
Design ideas for a large country wine cellar in Grand Rapids with travertine floors, beige floor and diamond bins.
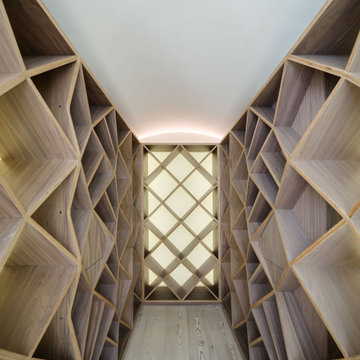
From the architect's website:
"Sophie Bates Architects and Zoe Defert Architects have recently completed a refurbishment and extension across four floors of living to a Regency-style house, adding 125sqm to the family home. The collaborative approach of the team, as noted below, was key to the success of the design.
The generous basement houses fantastic family spaces - a playroom, media room, guest room, gym and steam room that have been bought to life through crisp, contemporary detailing and creative use of light. The quality of basement design and overall site detailing was vital to the realisation of the concept on site. Linear lighting to floors and ceiling guides you past the media room through to the lower basement, which is lit by a 10m long frameless roof light.
The ground and upper floors house open plan kitchen and living spaces with views of the garden and bedrooms and bathrooms above. At the top of the house is a loft bedroom and bathroom, completing the five bedroom house. All joinery to the home
was designed and detailed by the architects. A careful, considered approach to detailing throughout creates a subtle interplay between light, material contrast and space."
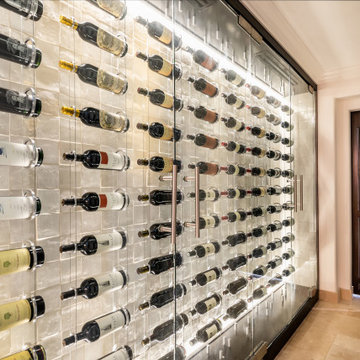
__
We had so much fun designing in this Spanish meets beach style with wonderful clients who travel the world with their 3 sons. The clients had excellent taste and ideas they brought to the table, and were always open to Jamie's suggestions that seemed wildly out of the box at the time. The end result was a stunning mix of traditional, Meditteranean, and updated coastal that reflected the many facets of the clients. The bar area downstairs is a sports lover's dream, while the bright and beachy formal living room upstairs is perfect for book club meetings. One of the son's personal photography is tastefully framed and lines the hallway, and custom art also ensures this home is uniquely and divinely designed just for this lovely family.
__
Design by Eden LA Interiors
Photo by Kim Pritchard Photography
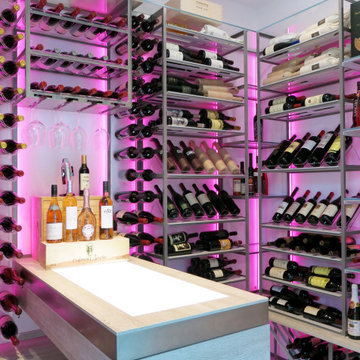
Wine room with modern racks lighted with RGB LED strips. Includes illuminated tasting counter in wood and metal glass holder. Used lacquered metal, acrylic, glass and wood pieces
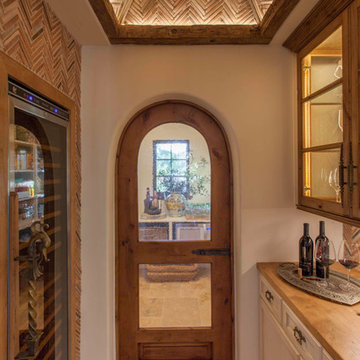
Custom clay dome ceiling and walls inside this quaint wine cellar tasting room and pantry with vintage salvaged brass hardware for one-of-a-kind character.
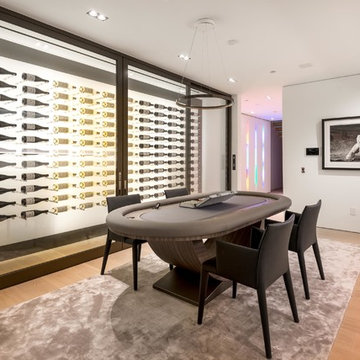
Photography by Matthew Momberger
Inspiration for a large modern wine cellar in Los Angeles with light hardwood floors, display racks and beige floor.
Inspiration for a large modern wine cellar in Los Angeles with light hardwood floors, display racks and beige floor.
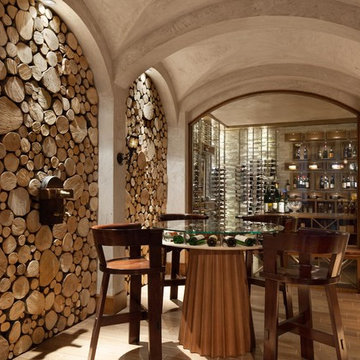
Photo Credit - Lori Hamilton
Design ideas for an expansive mediterranean wine cellar in Tampa with storage racks and light hardwood floors.
Design ideas for an expansive mediterranean wine cellar in Tampa with storage racks and light hardwood floors.
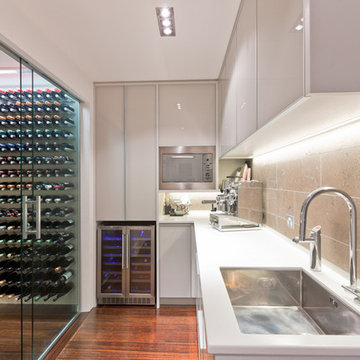
Kallan Mac Leod
Mid-sized contemporary wine cellar in Auckland with dark hardwood floors and display racks.
Mid-sized contemporary wine cellar in Auckland with dark hardwood floors and display racks.
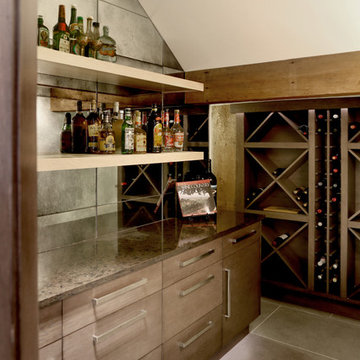
Kevin Schultz
Photo of a mid-sized contemporary wine cellar in Boise with porcelain floors, diamond bins and grey floor.
Photo of a mid-sized contemporary wine cellar in Boise with porcelain floors, diamond bins and grey floor.
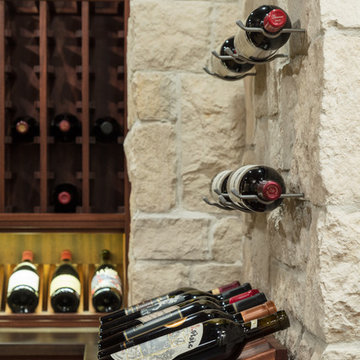
An instant classic…a custom radius ‘Old World’ door welcomes the owners and guests to this one of a kind French Limestone wine cellar. LED accent lighting showcases the wine bottles flanking the center niche, creating a look and feel that has become a signature of Charles River Wine Cellars. Collaboration with the clients’ interior designer on the lighting fixtures, decorative mosaic, and a custom travertine and polished marble floor ensured this wine cellar would be the envy of any wine collector.
Photography by Kyle J Caldwell
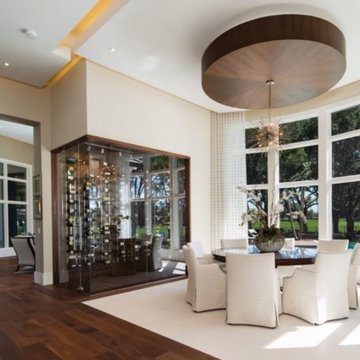
Glass Wine Closet with Vintage View Label Forward WIne Racking. 1/2" frameless glass
Small modern wine cellar in Miami with medium hardwood floors, storage racks and beige floor.
Small modern wine cellar in Miami with medium hardwood floors, storage racks and beige floor.
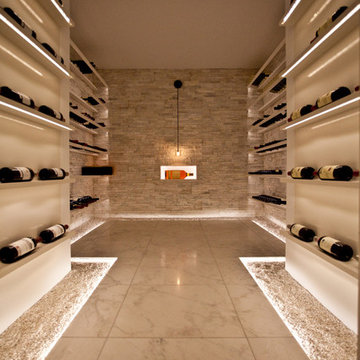
Basement wine cellar by Robert Cameron as featured here: http://www.theglobeandmail.com/life/home-and-garden/decor/dark-dusty-and-inspired-by-the-old-world-not-these-modern-wine-cellars/article13907081/
This Modern home sits atop one of Toronto's beautiful ravines. The full basement is equipped with a large home gym, a steam shower, change room, and guest Bathroom, the center of the basement is a games room/Movie and wine cellar. The other end of the full basement features a full guest suite complete with private Ensuite and kitchenette. The 2nd floor makes up the Master Suite, complete with Master bedroom, master dressing room, and a stunning Master Ensuite with a 20 foot long shower with his and hers access from either end. The bungalow style main floor has a kids bedroom wing complete with kids tv/play room and kids powder room at one end, while the center of the house holds the Kitchen/pantry and staircases. The kitchen open concept unfolds into the 2 story high family room or great room featuring stunning views of the ravine, floor to ceiling stone fireplace and a custom bar for entertaining. There is a separate powder room for this end of the house. As you make your way down the hall to the side entry there is a home office and connecting corridor back to the front entry. All in all a stunning example of a true Toronto Ravine property
photos by Hand Spun Films
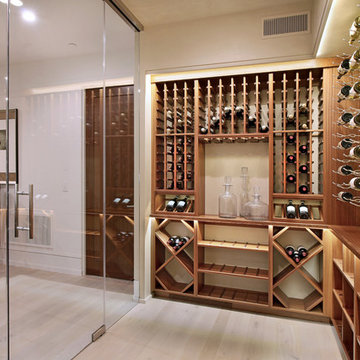
A large, humidified wine room lines the back wall of this room that begs to entertain.
This is an example of a mid-sized contemporary wine cellar in Orange County with light hardwood floors, storage racks and brown floor.
This is an example of a mid-sized contemporary wine cellar in Orange County with light hardwood floors, storage racks and brown floor.
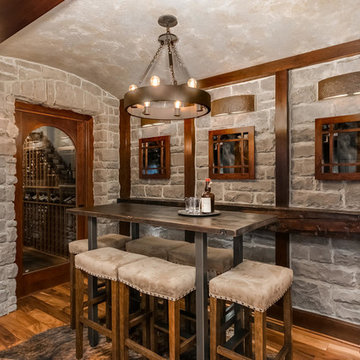
Design ideas for a large traditional wine cellar in Minneapolis with medium hardwood floors and brown floor.
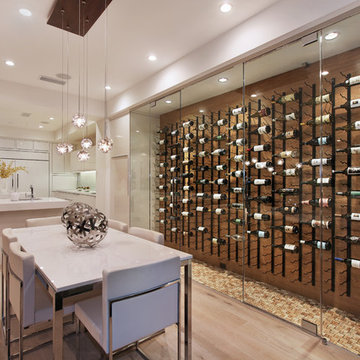
Photography by Jeri Koegel
Contemporary wine cellar in Orange County with display racks and yellow floor.
Contemporary wine cellar in Orange County with display racks and yellow floor.
Beige Wine Cellar Design Ideas
1
