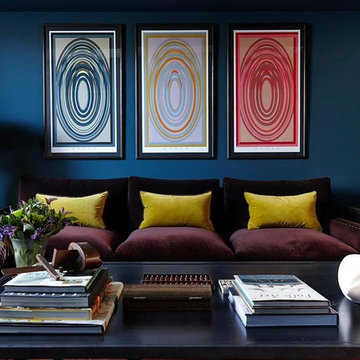Living Room Design Photos with Blue Walls

Graced with character and a history, this grand merchant’s terrace was restored and expanded to suit the demands of a family of five.
This is an example of a large transitional living room in Sydney with blue walls, dark hardwood floors, a standard fireplace, a stone fireplace surround and no tv.
This is an example of a large transitional living room in Sydney with blue walls, dark hardwood floors, a standard fireplace, a stone fireplace surround and no tv.

Design ideas for a large contemporary formal open concept living room in London with blue walls, light hardwood floors, a wall-mounted tv and beige floor.
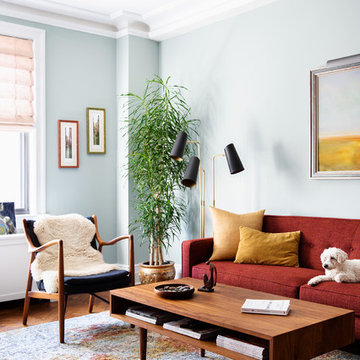
Living room corner with the family pet in one of her favorite spots.
Photos: Brittany Ambridge
Photo of a mid-sized midcentury enclosed living room in New York with blue walls, medium hardwood floors and brown floor.
Photo of a mid-sized midcentury enclosed living room in New York with blue walls, medium hardwood floors and brown floor.
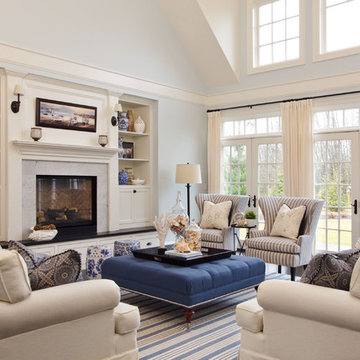
Inspiration for a large beach style enclosed living room in Portland with blue walls, dark hardwood floors, a standard fireplace and a stone fireplace surround.
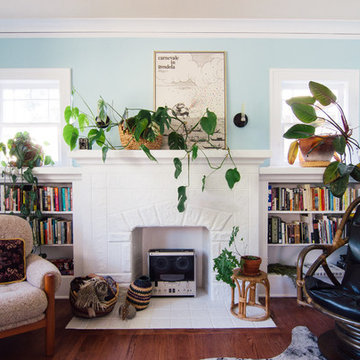
Photo: Alexandra Crafton © 2016 Houzz
Inspiration for a mid-sized eclectic living room in Portland with a library, blue walls, medium hardwood floors and no tv.
Inspiration for a mid-sized eclectic living room in Portland with a library, blue walls, medium hardwood floors and no tv.
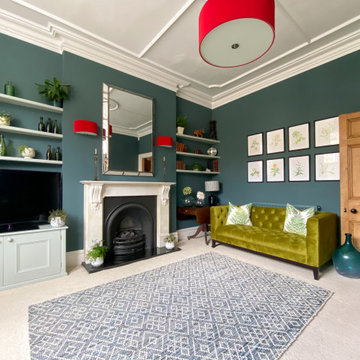
We created a botanical-inspired scheme for this Victorian terrace living room updating the wall colour to Inchyra Blue on the walls and including a pop a colour in the lamp shades. We redesigned the floorplan to make the room practical and comfortable. Built-in storage in a complementary blue was introduced to keep the tv area tidy. We included two matching side tables in an aged bronze finish with a bevelled glass top and mirrored bottom shelves to maximise the light. We sourced and supplied the furniture and accessories including the Made to Measure Olive Green Sofa and soft furnishings.
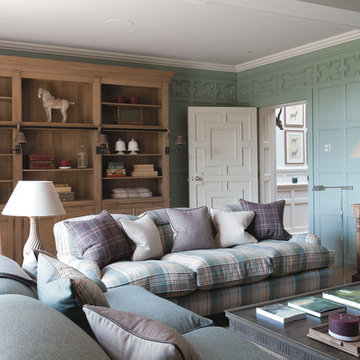
Polly Eltes
This is an example of a large country enclosed living room in Gloucestershire with blue walls, carpet and no fireplace.
This is an example of a large country enclosed living room in Gloucestershire with blue walls, carpet and no fireplace.

We turned one open space into two distinct spaces. The home owner opted to have the pianist face away from the room in order to allow for more seating. The goal was to enhance the home owners suite of inherited wood furniture by adding color and art. Interior Design by AJ Margulis Interiors. Photos by Paul Bartholomew
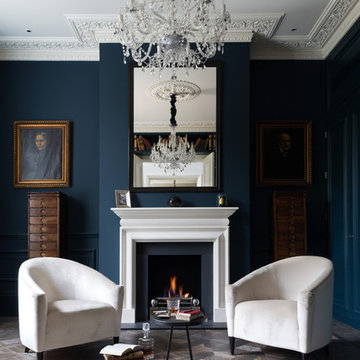
Dark blue Farrow and Ball wall paint highlights the traditional ceiling features and fireplace. Parquet flooring and dark walnut furniture with hand picked fabric upholstery add to the elegance of this Victorian residence. A large glass chandelier creates a beautiful centre piece for the room.
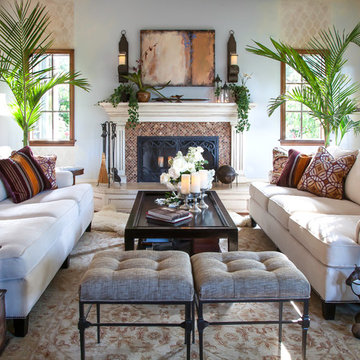
Luxurious modern take on a traditional white Italian villa. An entry with a silver domed ceiling, painted moldings in patterns on the walls and mosaic marble flooring create a luxe foyer. Into the formal living room, cool polished Crema Marfil marble tiles contrast with honed carved limestone fireplaces throughout the home, including the outdoor loggia. Ceilings are coffered with white painted
crown moldings and beams, or planked, and the dining room has a mirrored ceiling. Bathrooms are white marble tiles and counters, with dark rich wood stains or white painted. The hallway leading into the master bedroom is designed with barrel vaulted ceilings and arched paneled wood stained doors. The master bath and vestibule floor is covered with a carpet of patterned mosaic marbles, and the interior doors to the large walk in master closets are made with leaded glass to let in the light. The master bedroom has dark walnut planked flooring, and a white painted fireplace surround with a white marble hearth.
The kitchen features white marbles and white ceramic tile backsplash, white painted cabinetry and a dark stained island with carved molding legs. Next to the kitchen, the bar in the family room has terra cotta colored marble on the backsplash and counter over dark walnut cabinets. Wrought iron staircase leading to the more modern media/family room upstairs.
Project Location: North Ranch, Westlake, California. Remodel designed by Maraya Interior Design. From their beautiful resort town of Ojai, they serve clients in Montecito, Hope Ranch, Malibu, Westlake and Calabasas, across the tri-county areas of Santa Barbara, Ventura and Los Angeles, south to Hidden Hills- north through Solvang and more.
Eclectic Living Room with Asian antiques from the owners' own travels. Deep purple, copper and white chenille fabrics and a handknotted wool rug. Modern art painting by Maraya, Home built by Timothy J. Droney
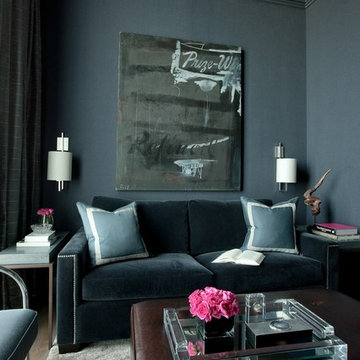
Media Room
This is an example of a transitional living room in Chicago with blue walls.
This is an example of a transitional living room in Chicago with blue walls.

blue walls, glass ring chandelier, curtain trim, banded curtains, drawing room, engineered wood flooring, fire seat, mouldings, picture rail, regency, silk rug, sitting room, wall lights, wall paneling,

We juxtaposed bold colors and contemporary furnishings with the early twentieth-century interior architecture for this four-level Pacific Heights Edwardian. The home's showpiece is the living room, where the walls received a rich coat of blackened teal blue paint with a high gloss finish, while the high ceiling is painted off-white with violet undertones. Against this dramatic backdrop, we placed a streamlined sofa upholstered in an opulent navy velour and companioned it with a pair of modern lounge chairs covered in raspberry mohair. An artisanal wool and silk rug in indigo, wine, and smoke ties the space together.
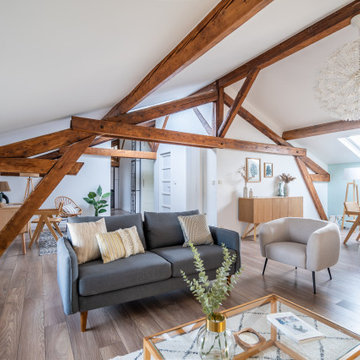
Salon pour logement témoin à Fontaines sur saône (Home staging)
Design ideas for a country open concept living room in Lyon with blue walls, medium hardwood floors, brown floor, exposed beam and vaulted.
Design ideas for a country open concept living room in Lyon with blue walls, medium hardwood floors, brown floor, exposed beam and vaulted.
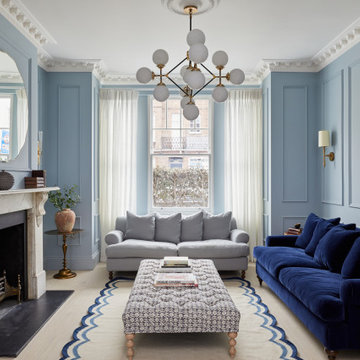
Photo of a traditional living room in London with blue walls, light hardwood floors, a standard fireplace and beige floor.

Inspiration for a mid-sized beach style open concept living room in Orlando with blue walls, vinyl floors, a wall-mounted tv, brown floor, timber and wallpaper.

It is sometimes a surprise what beauty can lurk under the surface of a room. A client with a 1970s kitchen and eat-in area cut up by an unwieldy peninsula was desperate for it to reflect her love of all things English-and-French-Manor-Home.
Working closely with my client, we removed the peninsula in favor of a lovely free-standing island that we painted a shade of French Blue. This is topped with Old World sink hardware (note the ceramic HOT and COLD medallions on the faucets!) and a gorgeous marble counter with a very special edge profile that evokes an antique French Boulangerie counter from the 1910s. Pendants with patinaed metal shades over the island further the charming Old World feel. Handmade white and blue tiles laid in a quilted diamond pattern cover the backsplash, and the remainder of the cabinetry at the perimeter is in a warm cream tone.
The eat-in near the fireplace got a cozy treatment with custom seat cushions and window seat bench cushions in a classic blue-and-white Toile de Jouy matching the island stools.
The nearby living room got a similar treatment. We removed dark wood paneling and dark carpeting in favor of a light sky blue wall and lighter wood flooring. A new rug with the appearance of an heirloom, a new grand-scaled sofa, and some of my client’s precious antiques helped take the room from 70s rec room to English Sitting Room.
Photo: Bernardo Grijalva
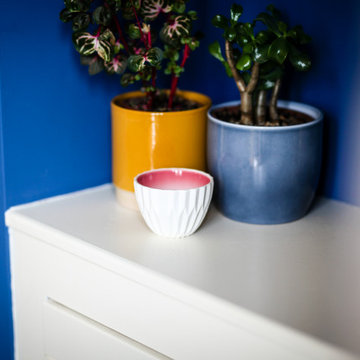
The refresh living room in Little Greene 'Woad'. The client was brave and went for it with the colour use, extending above the picture rail and making the room feel larger yet warming and inviting too.
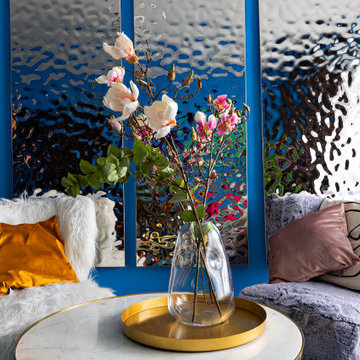
Conception d'un projet à Moscou dans un appartement soviétique. Avec ce projet, j'ai participé une émission télévisée sur la chaîne russe TNT. Pour mettre en valeur les meubles rétro que j’ai conservé j’ai joué avec les couleurs et la lumière ce qui a permis d’allier ancien et modernité, de rénover en préservant l’âme de l’appartement.
Living Room Design Photos with Blue Walls
1
