Living Room Design Photos with Ceramic Floors
Refine by:
Budget
Sort by:Popular Today
1 - 20 of 15,847 photos
Item 1 of 2

Central to the success of this project is the seamless link between interior and exterior zones. The external zones free-flow off the interior to create a sophisticated yet secluded space to lounge, entertain and dine.
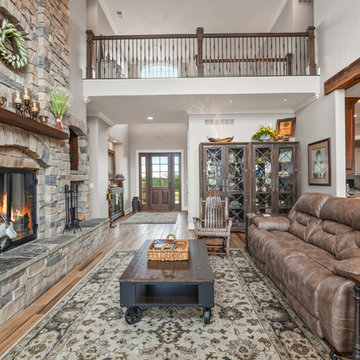
Large transitional formal open concept living room in Kansas City with grey walls, ceramic floors, a standard fireplace, a stone fireplace surround, a concealed tv and brown floor.

Гостиная в стиле шале с печкой буржуйкой, отделка за камином натуральный камень сланец
Photo of a mid-sized eclectic living room in Other with beige walls, ceramic floors, a wood stove, a metal fireplace surround, a freestanding tv, brown floor, wood and wood walls.
Photo of a mid-sized eclectic living room in Other with beige walls, ceramic floors, a wood stove, a metal fireplace surround, a freestanding tv, brown floor, wood and wood walls.
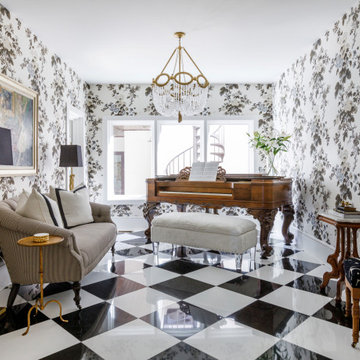
Photo: Jessie Preza Photography
Inspiration for a mid-sized transitional enclosed living room in Jacksonville with multi-coloured walls, ceramic floors, black floor, wallpaper, a music area, no fireplace and no tv.
Inspiration for a mid-sized transitional enclosed living room in Jacksonville with multi-coloured walls, ceramic floors, black floor, wallpaper, a music area, no fireplace and no tv.
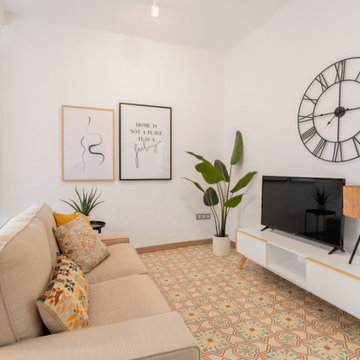
Design ideas for a mid-sized scandinavian open concept living room in Barcelona with white walls, ceramic floors, no fireplace, a freestanding tv and multi-coloured floor.
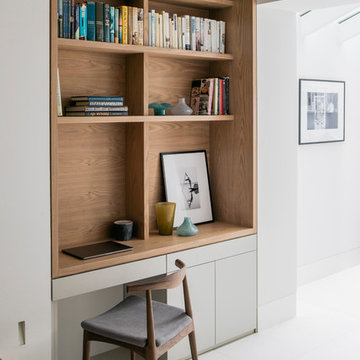
A Victorian terraced house, belonging to a photographer and her family, was extended and refurbished to deliver on the client’s desire for bright, open-plan spaces with an elegant and modern interior that’s the perfect backdrop to showcase their extensive photography collection.
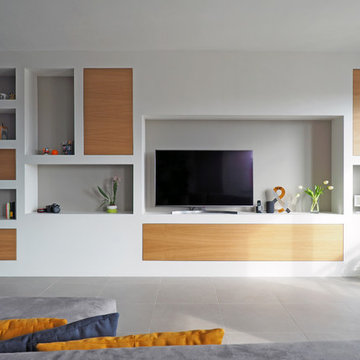
Design ideas for a mid-sized modern open concept living room in Turin with a library, white walls, ceramic floors, a wall-mounted tv and grey floor.
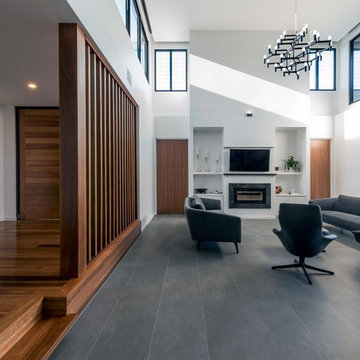
Design ideas for a contemporary open concept living room in Brisbane with white walls, ceramic floors, a standard fireplace, a tile fireplace surround, a wall-mounted tv and grey floor.
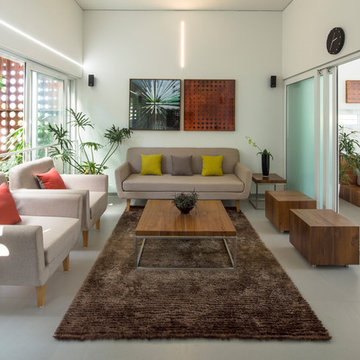
Inspiration for a contemporary formal living room in Other with white walls, ceramic floors and beige floor.
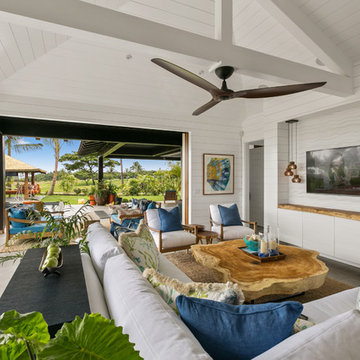
The living room has a built-in media niche. The cabinet doors are paneled in white to match the walls while the top is a natural live edge in Monkey Pod wood. The feature wall was highlighted by the use of modular arts in the same color as the walls but with a texture reminiscent of ripples on water. On either side of the TV hang a cluster of wooden pendants. The paneled walls and ceiling are painted white creating a seamless design. The teak glass sliding doors pocket into the walls creating an indoor-outdoor space. The great room is decorated in blues, greens and whites, with a jute rug on the floor, a solid log coffee table, slip covered white sofa, and custom blue and green throw pillows.
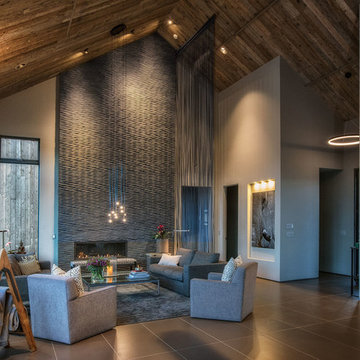
Brent Bingham Photography: http://www.brentbinghamphoto.com/
Photo of a large modern formal open concept living room in Denver with grey walls, a ribbon fireplace, a tile fireplace surround, no tv, ceramic floors and grey floor.
Photo of a large modern formal open concept living room in Denver with grey walls, a ribbon fireplace, a tile fireplace surround, no tv, ceramic floors and grey floor.
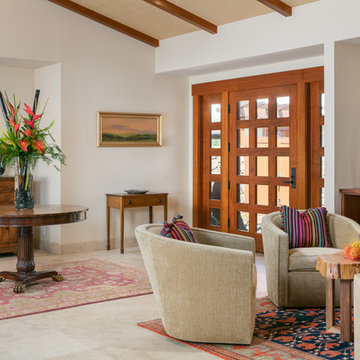
Photo of a mid-sized tropical enclosed living room in Hawaii with ceramic floors, no fireplace, white walls, no tv and beige floor.
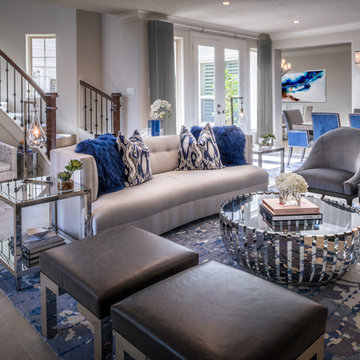
Chuck Williams
Inspiration for a mid-sized transitional formal open concept living room in Houston with beige walls, ceramic floors, a standard fireplace and a wall-mounted tv.
Inspiration for a mid-sized transitional formal open concept living room in Houston with beige walls, ceramic floors, a standard fireplace and a wall-mounted tv.
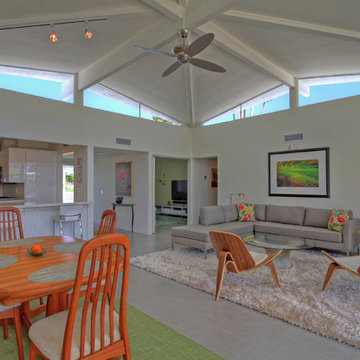
Mid-Century Modern home in Palm Springs. Owner took special care to choose the right furniture to create a style appropriate to the home.
Photos by: Jeff Atkins
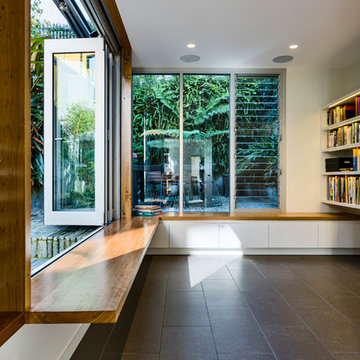
Photography: Robert Walsh @robertwphoto
Builder: Burmah Constructions: www.burmahconstructions.com.au
Design ideas for a mid-sized contemporary open concept living room in Sydney with a library, white walls, ceramic floors and grey floor.
Design ideas for a mid-sized contemporary open concept living room in Sydney with a library, white walls, ceramic floors and grey floor.
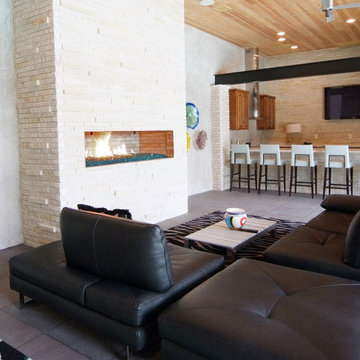
Design ideas for a large modern formal open concept living room in Dallas with white walls, ceramic floors, a ribbon fireplace, a tile fireplace surround and a wall-mounted tv.
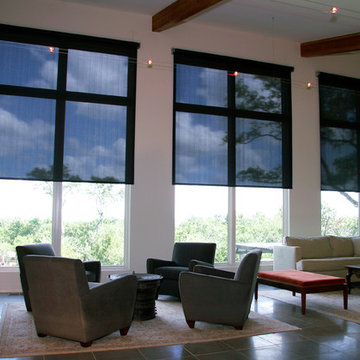
Block the sun and maintain your view!
Our large selection of interior solar screens is the ideal solution to your indoor natural lighting needs. Allow the proper amount of sunlight in while creating the perfect environment in your home. Utilize the interior solar screens to reduce the sun’s glare while saving money by blocking the heat from entering the room. Choose from a variety of fabrics that can blend with their surroundings or feature them as a design aspect in the room. Our interior solar screens are best for windows, glass doors, and sunrooms. Maintain your view while blocking harmful UV rays.
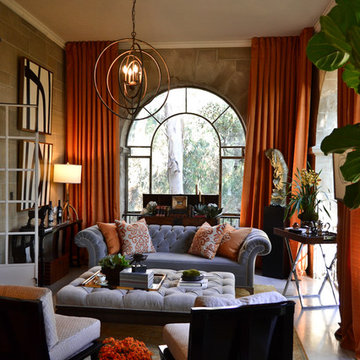
Mary Nichols Photography
Mid-sized traditional formal open concept living room in Los Angeles with beige walls and ceramic floors.
Mid-sized traditional formal open concept living room in Los Angeles with beige walls and ceramic floors.

Le coin salon et le coin dînatoire sont séparés visuellement par le même papier peint entrecoupé de mur peint en blanc. Les meubles participent par leur choix précis et leur envergure à l'ensemble. Les espaces sont aussi notifiés en hauteur, par une grande suspension pour le salon, et par des plantes suspendues pour le coin repas.
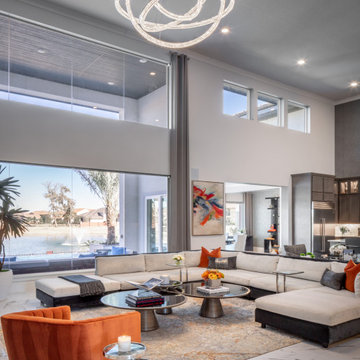
Expansive contemporary open concept living room in Houston with white walls, ceramic floors and white floor.
Living Room Design Photos with Ceramic Floors
1