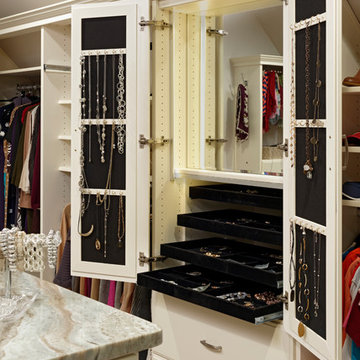Women's Storage and Wardrobe Design Ideas
Refine by:
Budget
Sort by:Popular Today
81 - 100 of 7,728 photos
Item 1 of 2
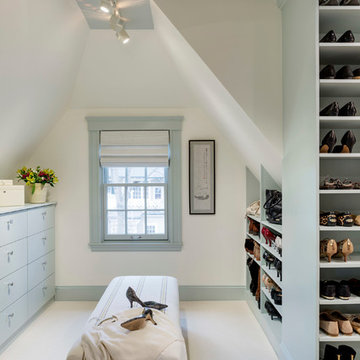
Greg Premru
Photo of a large transitional women's dressing room in Boston with flat-panel cabinets, blue cabinets and carpet.
Photo of a large transitional women's dressing room in Boston with flat-panel cabinets, blue cabinets and carpet.
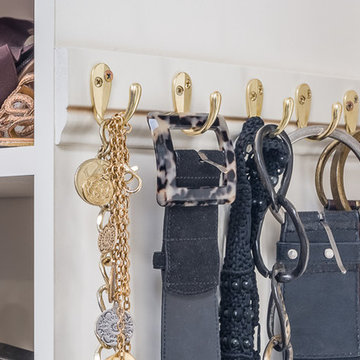
An underused sun room, adjacent to the master suite, was converted to a spacious wardrobe room. Items from 3 closets found a home in this luxurious, organized custom walk-in closet.
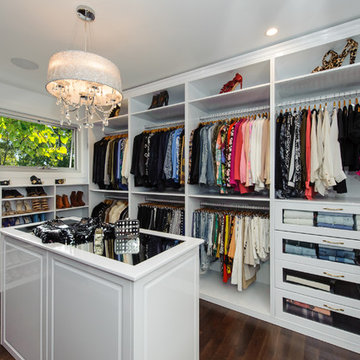
Abe Bastoli
Inspiration for a large contemporary women's walk-in wardrobe in Sydney with open cabinets, white cabinets and light hardwood floors.
Inspiration for a large contemporary women's walk-in wardrobe in Sydney with open cabinets, white cabinets and light hardwood floors.
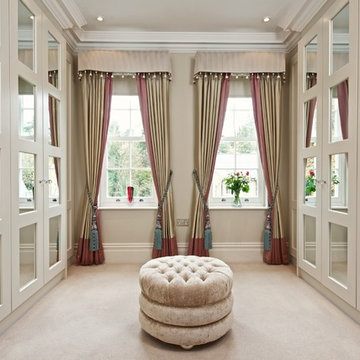
Walk in Wadrobe
Huw Evans
Design ideas for a large transitional women's dressing room in London with recessed-panel cabinets, beige cabinets, carpet and beige floor.
Design ideas for a large transitional women's dressing room in London with recessed-panel cabinets, beige cabinets, carpet and beige floor.
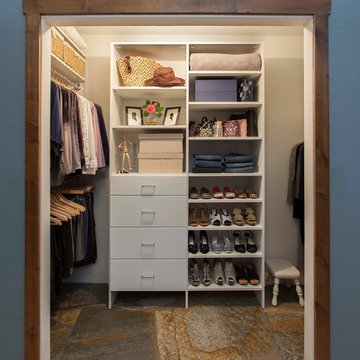
This is an example of a mid-sized transitional women's built-in wardrobe in Denver with flat-panel cabinets, white cabinets and slate floors.
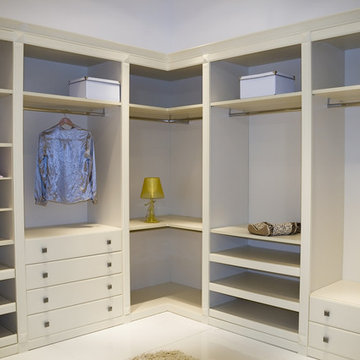
Photo of a large traditional women's walk-in wardrobe in New York with open cabinets, beige cabinets and linoleum floors.
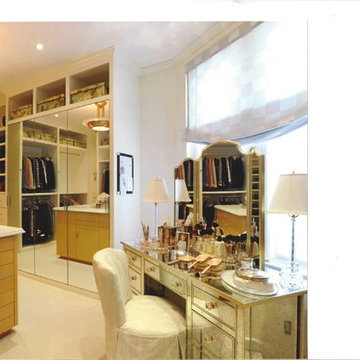
A glamorous dressing room/closet with faux-painted walls, a storage island, custom built-in shoe closet, antique mirrored vanity, art deco chandelier, and soft roman shade.
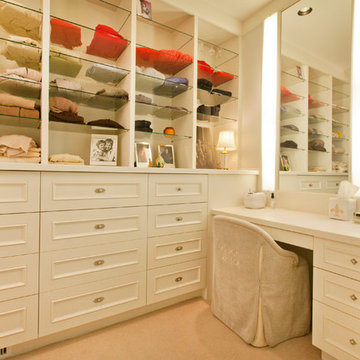
Kurt Johnson
Large traditional women's dressing room in Omaha with recessed-panel cabinets, white cabinets and carpet.
Large traditional women's dressing room in Omaha with recessed-panel cabinets, white cabinets and carpet.
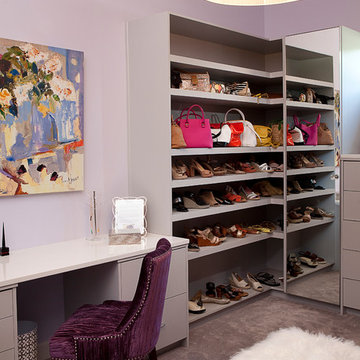
Her Closet [Photography by Ralph Lauer]
Photo of a mid-sized contemporary women's dressing room in Dallas with carpet, open cabinets, grey cabinets and grey floor.
Photo of a mid-sized contemporary women's dressing room in Dallas with carpet, open cabinets, grey cabinets and grey floor.
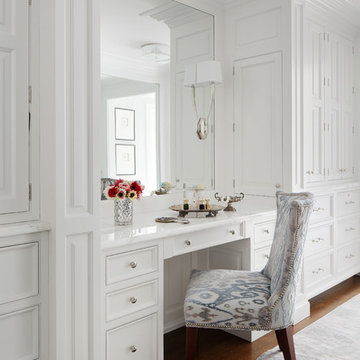
A fresh take on traditional style, this sprawling suburban home draws its occupants together in beautifully, comfortably designed spaces that gather family members for companionship, conversation, and conviviality. At the same time, it adroitly accommodates a crowd, and facilitates large-scale entertaining with ease. This balance of private intimacy and public welcome is the result of Soucie Horner’s deft remodeling of the original floor plan and creation of an all-new wing comprising functional spaces including a mudroom, powder room, laundry room, and home office, along with an exciting, three-room teen suite above. A quietly orchestrated symphony of grayed blues unites this home, from Soucie Horner Collections custom furniture and rugs, to objects, accessories, and decorative exclamationpoints that punctuate the carefully synthesized interiors. A discerning demonstration of family-friendly living at its finest.
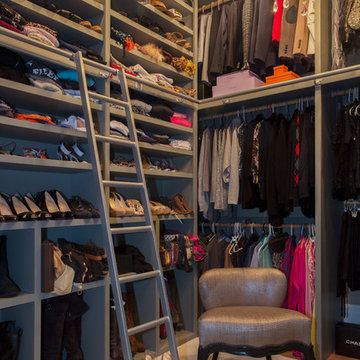
This is an example of a mid-sized traditional women's walk-in wardrobe in San Francisco with grey cabinets, carpet and open cabinets.
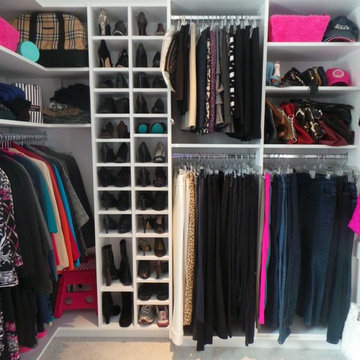
Creative Closet Solutions
Mid-sized contemporary women's walk-in wardrobe in Boston with open cabinets, white cabinets and carpet.
Mid-sized contemporary women's walk-in wardrobe in Boston with open cabinets, white cabinets and carpet.
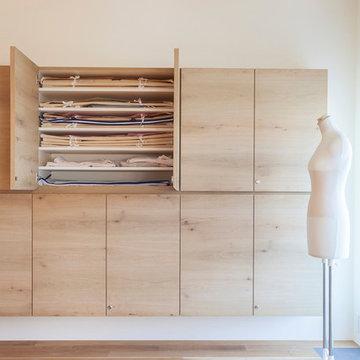
Inspiration for a mid-sized women's built-in wardrobe in Tokyo with flat-panel cabinets, light wood cabinets and medium hardwood floors.
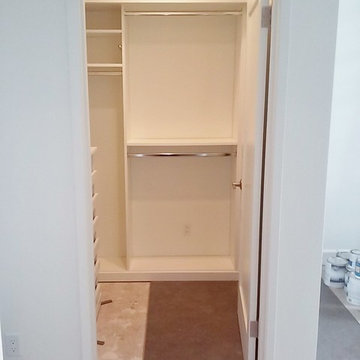
Our challenge on this project was to accommodate the client's large shoe collection in her small walk-in. To do that, we utilized some deep slide-out shelves that allowed the customer to store more than she otherwise would have had space for.
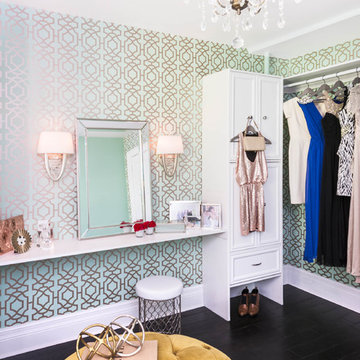
Photography: Stephani Buchman
Floral: Bluebird Event Design
This is an example of a large transitional women's dressing room in Toronto with white cabinets, dark hardwood floors and recessed-panel cabinets.
This is an example of a large transitional women's dressing room in Toronto with white cabinets, dark hardwood floors and recessed-panel cabinets.
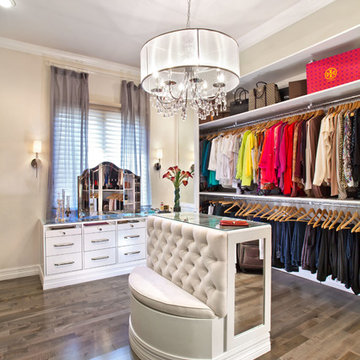
This room transformation took 4 weeks to do. It was originally a bedroom and we transformed it into a glamorous walk in dream closet for our client. All cabinets were designed and custom built for her needs. Dresser drawers on the left hold delicates and the top drawer for clutches and large jewelry. The center island was also custom built and it is a jewelry case with a built in bench on the side facing the shoes.
Bench by www.belleEpoqueupholstery.com
Lighting by www.lampsplus.com
Photo by: www.azfoto.com
www.azfoto.com
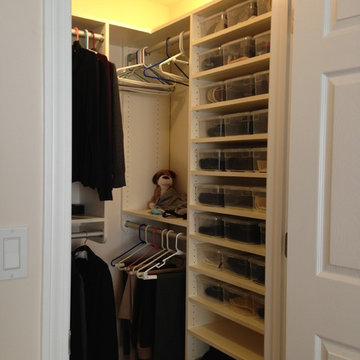
Compact walk-in closet has plenty of roo for shoes. Very neat.
Design ideas for a small transitional women's walk-in wardrobe in Manchester with open cabinets and white cabinets.
Design ideas for a small transitional women's walk-in wardrobe in Manchester with open cabinets and white cabinets.
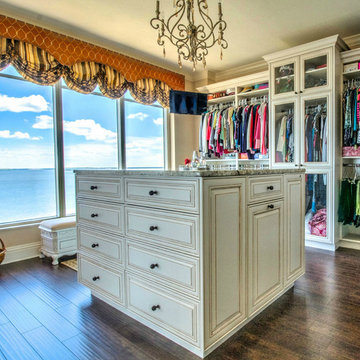
Tampa Penthouse "Hers" Closet
Photographer: Mina Brinkey Photography
Inspiration for a large transitional women's dressing room in Tampa with raised-panel cabinets, beige cabinets and dark hardwood floors.
Inspiration for a large transitional women's dressing room in Tampa with raised-panel cabinets, beige cabinets and dark hardwood floors.
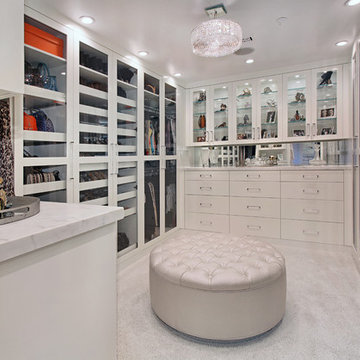
Jeri Koegel
Inspiration for a contemporary women's dressing room in Orange County with glass-front cabinets, white cabinets and carpet.
Inspiration for a contemporary women's dressing room in Orange County with glass-front cabinets, white cabinets and carpet.
Women's Storage and Wardrobe Design Ideas
5
