Women's Storage and Wardrobe Design Ideas
Refine by:
Budget
Sort by:Popular Today
121 - 140 of 7,728 photos
Item 1 of 2
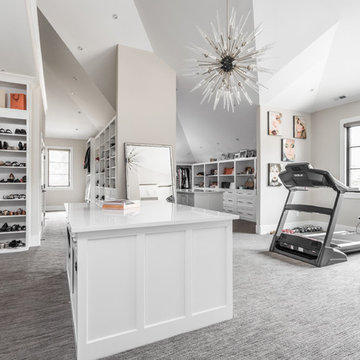
The goal in building this home was to create an exterior esthetic that elicits memories of a Tuscan Villa on a hillside and also incorporates a modern feel to the interior.
Modern aspects were achieved using an open staircase along with a 25' wide rear folding door. The addition of the folding door allows us to achieve a seamless feel between the interior and exterior of the house. Such creates a versatile entertaining area that increases the capacity to comfortably entertain guests.
The outdoor living space with covered porch is another unique feature of the house. The porch has a fireplace plus heaters in the ceiling which allow one to entertain guests regardless of the temperature. The zero edge pool provides an absolutely beautiful backdrop—currently, it is the only one made in Indiana. Lastly, the master bathroom shower has a 2' x 3' shower head for the ultimate waterfall effect. This house is unique both outside and in.
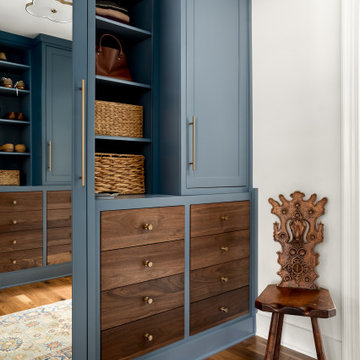
Inspiration for a transitional women's walk-in wardrobe in Atlanta with shaker cabinets, blue cabinets, dark hardwood floors and brown floor.
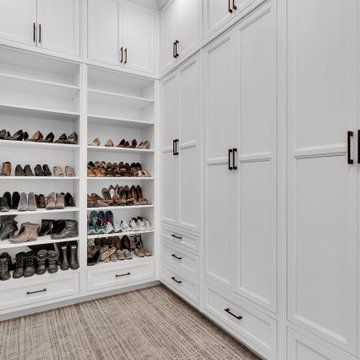
master closet with 10' ceilings and built-in cabinets to ceiling
Expansive modern women's walk-in wardrobe in Other with shaker cabinets, white cabinets, carpet and multi-coloured floor.
Expansive modern women's walk-in wardrobe in Other with shaker cabinets, white cabinets, carpet and multi-coloured floor.

Dahinter ist die Ankleide dezent integriert. Die Schränke spiegeln durch die weiße Lamellen-Front den Skandia-Style wieder. Mit Designobjekten und Coffee Tabel Books werden auf dem Bord stilvoll Vignetten kreiert. Für die Umsetzung der Schreinerarbeiten wie Schränke, die Gaubensitzbank, Parkettboden und Panellwände haben wir mit verschiedenen Profizimmerleuten zusammengearbeitet.
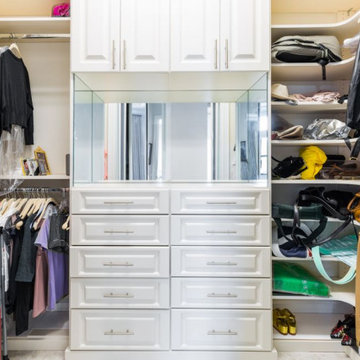
Closet Design and Installation
Design ideas for a small transitional women's walk-in wardrobe in Miami with raised-panel cabinets and white cabinets.
Design ideas for a small transitional women's walk-in wardrobe in Miami with raised-panel cabinets and white cabinets.
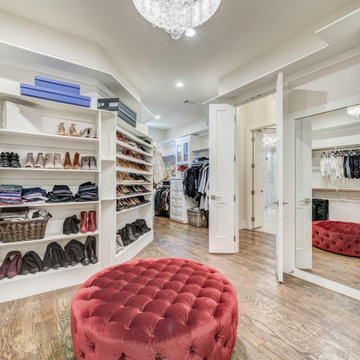
Photo of a transitional women's storage and wardrobe in Dallas with open cabinets, white cabinets, medium hardwood floors and brown floor.
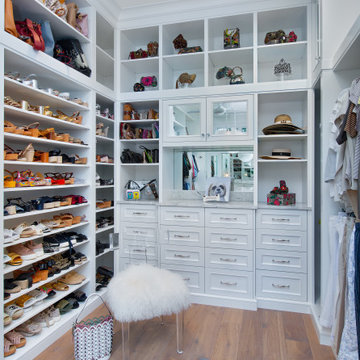
Inspiration for a mediterranean women's walk-in wardrobe in Miami with open cabinets, white cabinets and medium hardwood floors.
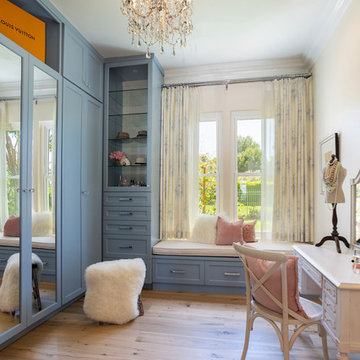
Photo of a transitional women's dressing room in Orange County with shaker cabinets, blue cabinets, medium hardwood floors and brown floor.
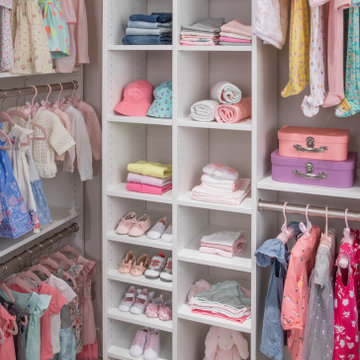
Your child's bedroom closet has never looked so organized! With an Inspired Closet, everything has the perfect place to be stored. As your child grows, you can make easy adjustments to your custom closet too!
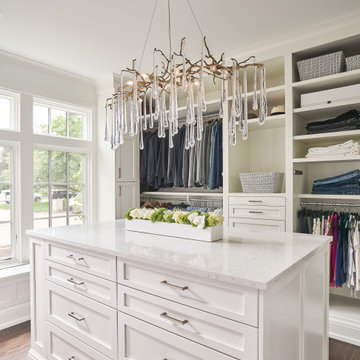
Bathed in sunlight from the large window expanse, the master bedroom closet speaks to the amount of detail the Allen and James design team brought to this project. An amazing light fixture by Visual Comfort delivers bling and a wow factor to this dressing retreat. Illumination of the classic cabinetry is also added with a shimmering white finish.
Photographer: Michael Blevins Photo

Photo of a small transitional women's walk-in wardrobe in Dallas with beaded inset cabinets, white cabinets, dark hardwood floors and brown floor.
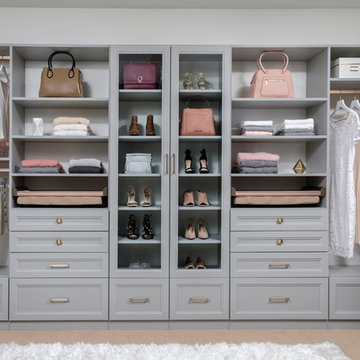
This is an example of a mid-sized modern women's walk-in wardrobe in Dallas with recessed-panel cabinets, grey cabinets, carpet and beige floor.
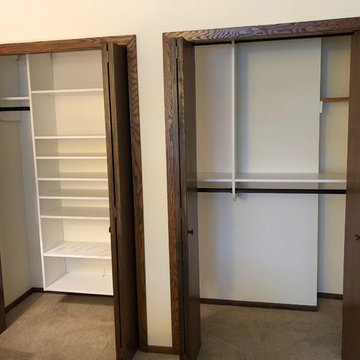
"Hers" Reach in closet with shoe/storage tower and double hanging with easy removal for attic hatch access
Design ideas for a small traditional women's built-in wardrobe in Other with open cabinets, white cabinets and carpet.
Design ideas for a small traditional women's built-in wardrobe in Other with open cabinets, white cabinets and carpet.
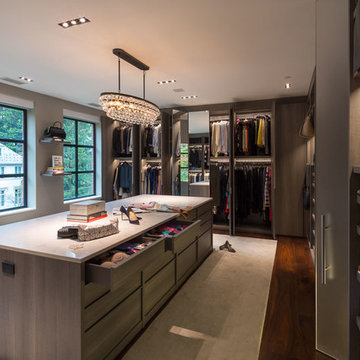
poliformdc.com
Design ideas for an expansive contemporary women's walk-in wardrobe in DC Metro with flat-panel cabinets, medium wood cabinets, carpet and beige floor.
Design ideas for an expansive contemporary women's walk-in wardrobe in DC Metro with flat-panel cabinets, medium wood cabinets, carpet and beige floor.
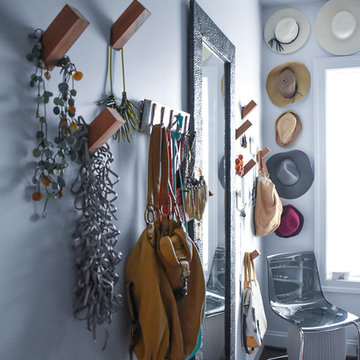
Design ideas for a mid-sized eclectic women's walk-in wardrobe in Philadelphia with flat-panel cabinets, light wood cabinets, medium hardwood floors and brown floor.
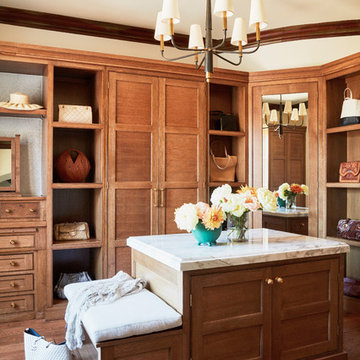
Ladies Custom Closet
Inspiration for a large mediterranean women's dressing room in Los Angeles with recessed-panel cabinets, medium wood cabinets, medium hardwood floors and brown floor.
Inspiration for a large mediterranean women's dressing room in Los Angeles with recessed-panel cabinets, medium wood cabinets, medium hardwood floors and brown floor.
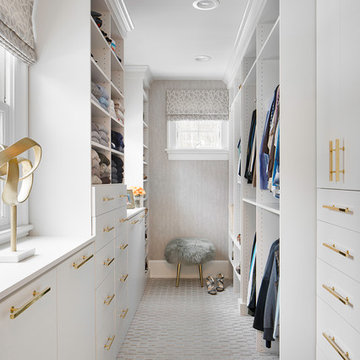
Design ideas for a transitional women's walk-in wardrobe in New York with carpet, flat-panel cabinets, white cabinets and grey floor.
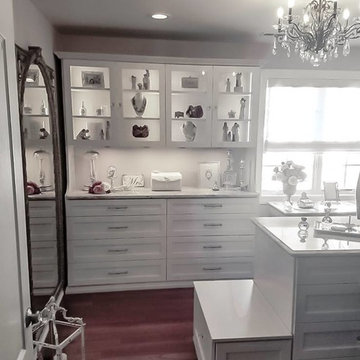
Clean, crisp display and drawers with an island and bench for extra storage
Large contemporary women's walk-in wardrobe in Philadelphia with shaker cabinets, white cabinets, dark hardwood floors and brown floor.
Large contemporary women's walk-in wardrobe in Philadelphia with shaker cabinets, white cabinets, dark hardwood floors and brown floor.
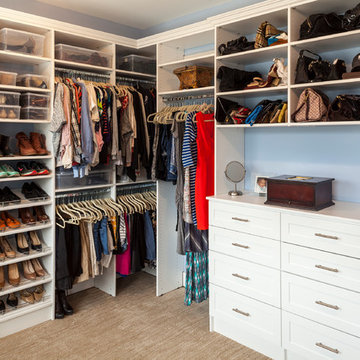
Design ideas for a large transitional women's walk-in wardrobe in Baltimore with shaker cabinets, white cabinets, carpet and beige floor.
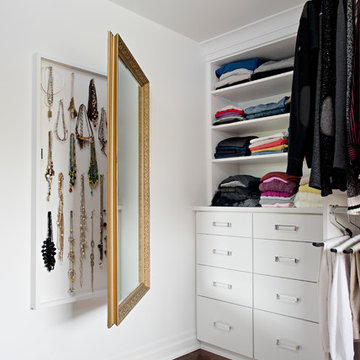
Mike Chajecki
Large contemporary women's storage and wardrobe in Toronto with open cabinets, brown floor, white cabinets and dark hardwood floors.
Large contemporary women's storage and wardrobe in Toronto with open cabinets, brown floor, white cabinets and dark hardwood floors.
Women's Storage and Wardrobe Design Ideas
7