Women's Storage and Wardrobe Design Ideas
Refine by:
Budget
Sort by:Popular Today
1 - 20 of 2,196 photos
Item 1 of 3

A fabulous new walk-in closet with an accent wallpaper.
Photography (c) Jeffrey Totaro.
Mid-sized transitional women's walk-in wardrobe in Philadelphia with glass-front cabinets, white cabinets, medium hardwood floors and brown floor.
Mid-sized transitional women's walk-in wardrobe in Philadelphia with glass-front cabinets, white cabinets, medium hardwood floors and brown floor.
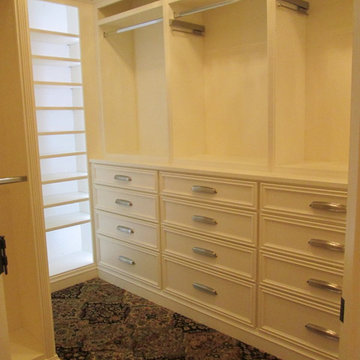
Lots of drawers in this project! All soft close with dovetailed drawers.
Mid-sized traditional women's walk-in wardrobe in St Louis with flat-panel cabinets, white cabinets and carpet.
Mid-sized traditional women's walk-in wardrobe in St Louis with flat-panel cabinets, white cabinets and carpet.

Introducing our breathtaking custom walk-in closet nestled near the captivating landscapes of Joshua Tree, meticulously designed and flawlessly executed in collaboration with renowned Italian closet manufacturers. This closet is the epitome of luxury and sophistication.
The centerpiece of this exquisite closet is its linen-effect opaque glass doors, adorned with elegant bronze metal frames. These doors not only provide a touch of timeless beauty but also add a subtle, soft texture to the space. As you approach, the doors beckon you to explore the treasures within.
Upon opening those inviting doors, you'll be greeted by a harmonious blend of form and function. The integrated interior lighting gracefully illuminates your curated collection, making every garment and accessory shine in its own right. The ambient lighting sets the mood and adds a touch of glamour, ensuring that every visit to your closet is a delightful experience.
Designed for those who appreciate the finer things in life, this custom walk-in closet is a testament to the fusion of Italian craftsmanship and the natural beauty of Joshua Tree. It's not just a storage space; it's a sanctuary for your wardrobe, a reflection of your impeccable taste, and a daily indulgence in luxury.
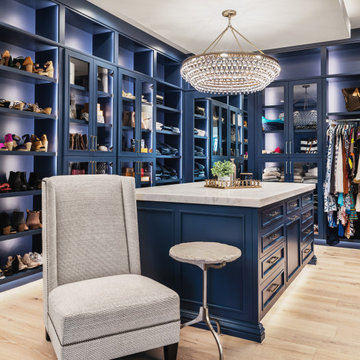
Master closet with expansive blue cabinetry, sitting chair, crystal chandelier, secret room, marble top, light wood floor.
Design ideas for a large transitional women's walk-in wardrobe in Phoenix with light hardwood floors.
Design ideas for a large transitional women's walk-in wardrobe in Phoenix with light hardwood floors.
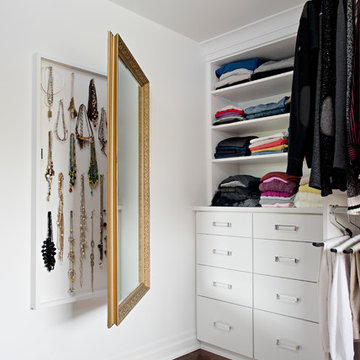
Mike Chajecki
Large contemporary women's storage and wardrobe in Toronto with open cabinets, brown floor, white cabinets and dark hardwood floors.
Large contemporary women's storage and wardrobe in Toronto with open cabinets, brown floor, white cabinets and dark hardwood floors.
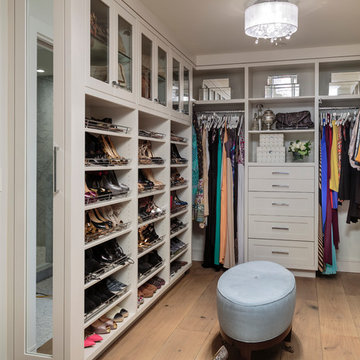
Photo of a large transitional women's walk-in wardrobe in Orange County with open cabinets, white cabinets and light hardwood floors.
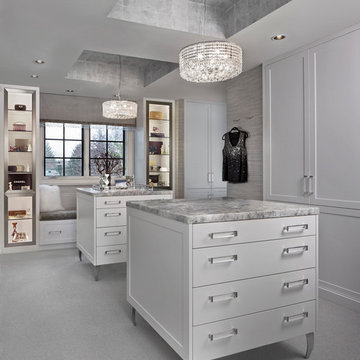
Photo of a mid-sized transitional women's dressing room in Detroit with white cabinets, carpet and recessed-panel cabinets.
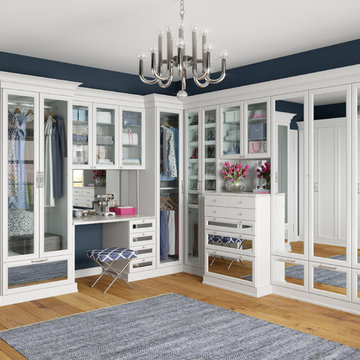
Large contemporary women's dressing room in Los Angeles with glass-front cabinets, white cabinets and light hardwood floors.
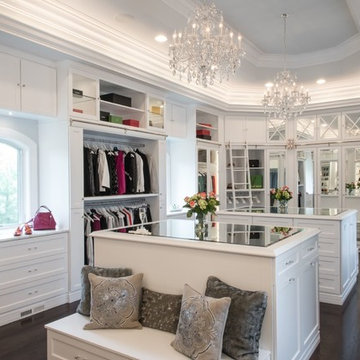
Large traditional women's walk-in wardrobe in St Louis with raised-panel cabinets, white cabinets and dark hardwood floors.
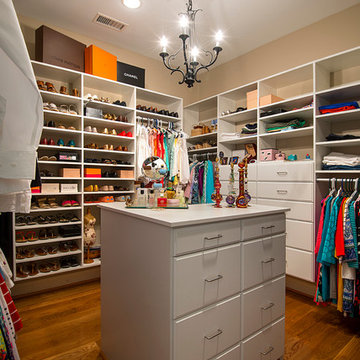
A new custom closet provided the lady of the house with ample storage for her wardrobe.
Photography: Jason Stemple
This is an example of a mid-sized modern women's dressing room in Charleston with white cabinets, medium hardwood floors, brown floor and flat-panel cabinets.
This is an example of a mid-sized modern women's dressing room in Charleston with white cabinets, medium hardwood floors, brown floor and flat-panel cabinets.
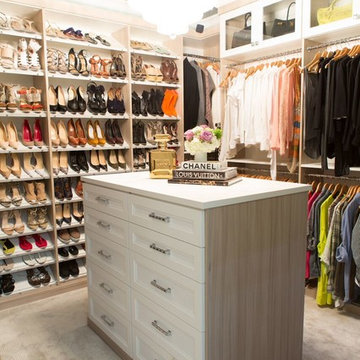
sabrina hill
Mid-sized transitional women's dressing room in Los Angeles with recessed-panel cabinets, white cabinets, carpet and beige floor.
Mid-sized transitional women's dressing room in Los Angeles with recessed-panel cabinets, white cabinets, carpet and beige floor.
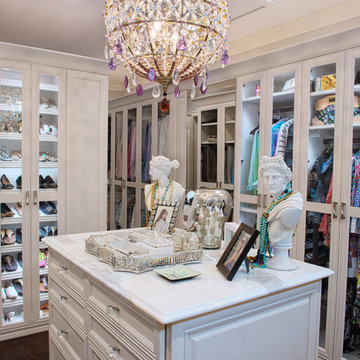
Master closet with see-through cabinetry for easy access and organization.
Photographer: TJ Getz
Photo of a mid-sized traditional women's dressing room in Other with glass-front cabinets, white cabinets and dark hardwood floors.
Photo of a mid-sized traditional women's dressing room in Other with glass-front cabinets, white cabinets and dark hardwood floors.
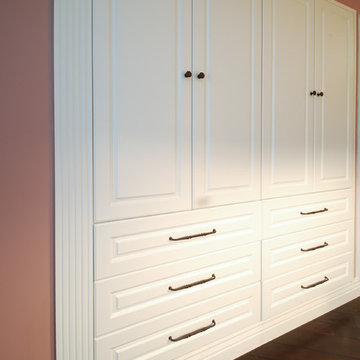
Photo of a mid-sized traditional women's built-in wardrobe in Minneapolis with raised-panel cabinets, white cabinets and dark hardwood floors.
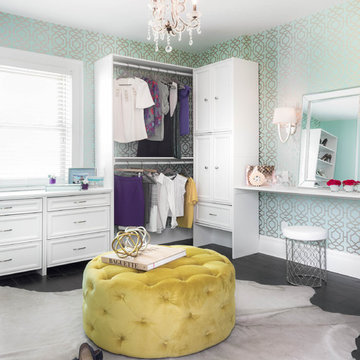
Photography: Stephani Buchman
Floral: Bluebird Event Design
Design ideas for a large transitional women's dressing room in Toronto with white cabinets, dark hardwood floors and recessed-panel cabinets.
Design ideas for a large transitional women's dressing room in Toronto with white cabinets, dark hardwood floors and recessed-panel cabinets.

Photo by Angie Seckinger
Compact walk-in closet (5' x 5') in White Chocolate textured melamine. Recessed panel doors & drawer fronts, crown & base moldings to match.
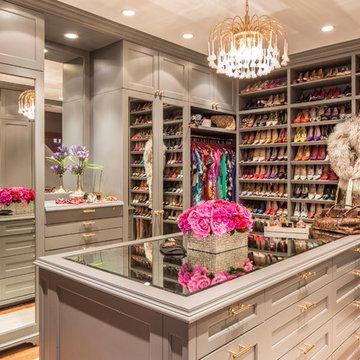
Marco Ricca
This is an example of a mid-sized transitional women's dressing room in New York with recessed-panel cabinets, grey cabinets and medium hardwood floors.
This is an example of a mid-sized transitional women's dressing room in New York with recessed-panel cabinets, grey cabinets and medium hardwood floors.
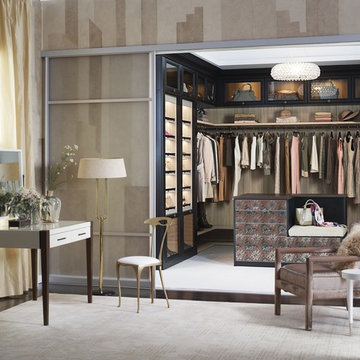
Luxurious Master Closet with Island
Design ideas for a large transitional women's walk-in wardrobe in San Francisco with open cabinets and carpet.
Design ideas for a large transitional women's walk-in wardrobe in San Francisco with open cabinets and carpet.
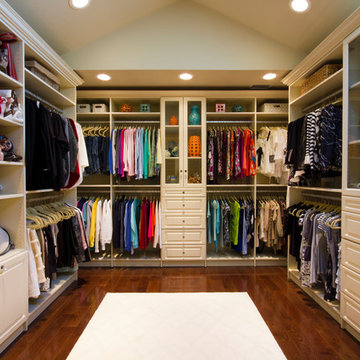
This space truly allowed us to create a luxurious walk in closet with a boutique feel. The room has plenty of volume with the vaulted ceiling and terrific lighting. The vanity area is not only beautiful but very functional was well.
Bella Systems
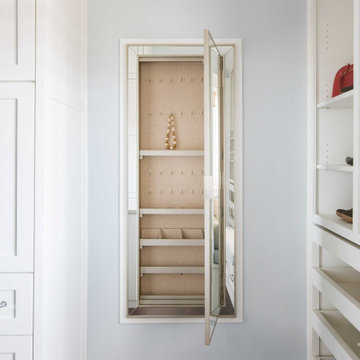
Beautiful closet with a lot of storage and clean lines and dual islands and hidden jewelry storage
Photographer: Costa Christ Media
Inspiration for a large transitional women's walk-in wardrobe in Dallas with shaker cabinets, white cabinets, dark hardwood floors and brown floor.
Inspiration for a large transitional women's walk-in wardrobe in Dallas with shaker cabinets, white cabinets, dark hardwood floors and brown floor.

East wall of this walk-in closet. Cabinet doors are open to reveal storage for pants, belts, and some long hang dresses and jumpsuits. A built-in tilt hamper sits below the long hang section. The pants are arranged on 6 slide out racks.
Women's Storage and Wardrobe Design Ideas
1