Women's Storage and Wardrobe Design Ideas with White Cabinets
Sort by:Popular Today
1 - 20 of 4,112 photos

Design ideas for a country women's walk-in wardrobe in Brisbane with shaker cabinets, white cabinets, blue floor and vaulted.
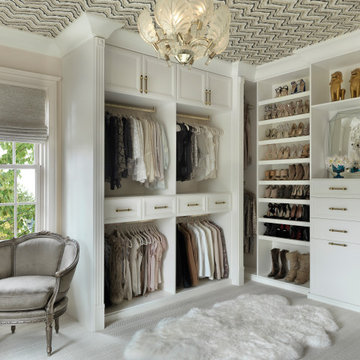
What woman doesn't need a space of their own?!? With this gorgeous dressing room my client is able to relax and enjoy the process of getting ready for her day. We kept the hanging open and easily accessible while still giving a boutique feel to the space. We paint matched the existing room crown to give this unit a truly built in look.
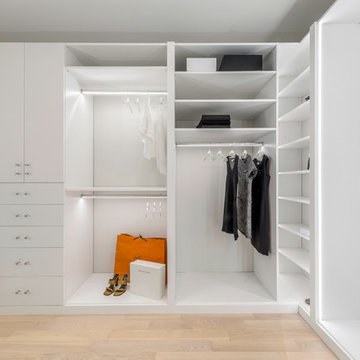
Photo of a large contemporary women's walk-in wardrobe in New York with flat-panel cabinets, white cabinets, light hardwood floors and beige floor.

A fabulous new walk-in closet with an accent wallpaper.
Photography (c) Jeffrey Totaro.
Mid-sized transitional women's walk-in wardrobe in Philadelphia with glass-front cabinets, white cabinets, medium hardwood floors and brown floor.
Mid-sized transitional women's walk-in wardrobe in Philadelphia with glass-front cabinets, white cabinets, medium hardwood floors and brown floor.
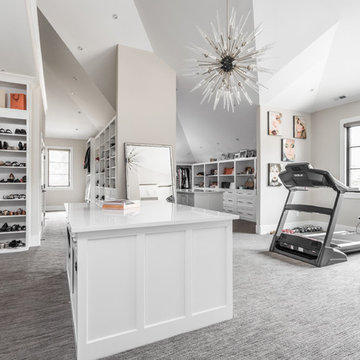
The goal in building this home was to create an exterior esthetic that elicits memories of a Tuscan Villa on a hillside and also incorporates a modern feel to the interior.
Modern aspects were achieved using an open staircase along with a 25' wide rear folding door. The addition of the folding door allows us to achieve a seamless feel between the interior and exterior of the house. Such creates a versatile entertaining area that increases the capacity to comfortably entertain guests.
The outdoor living space with covered porch is another unique feature of the house. The porch has a fireplace plus heaters in the ceiling which allow one to entertain guests regardless of the temperature. The zero edge pool provides an absolutely beautiful backdrop—currently, it is the only one made in Indiana. Lastly, the master bathroom shower has a 2' x 3' shower head for the ultimate waterfall effect. This house is unique both outside and in.
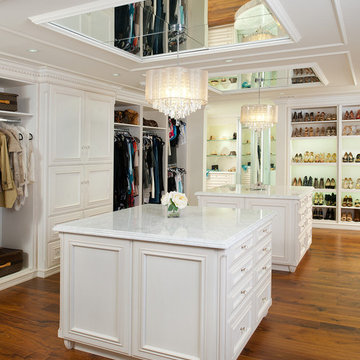
Craig Thompson Photography
Photo of an expansive traditional women's dressing room in Other with beaded inset cabinets, white cabinets, brown floor and dark hardwood floors.
Photo of an expansive traditional women's dressing room in Other with beaded inset cabinets, white cabinets, brown floor and dark hardwood floors.
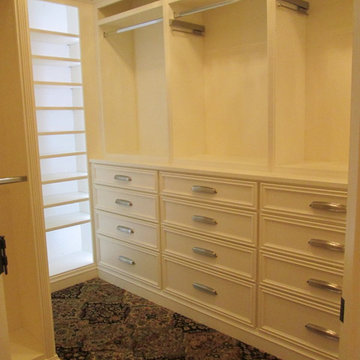
Lots of drawers in this project! All soft close with dovetailed drawers.
Mid-sized traditional women's walk-in wardrobe in St Louis with flat-panel cabinets, white cabinets and carpet.
Mid-sized traditional women's walk-in wardrobe in St Louis with flat-panel cabinets, white cabinets and carpet.
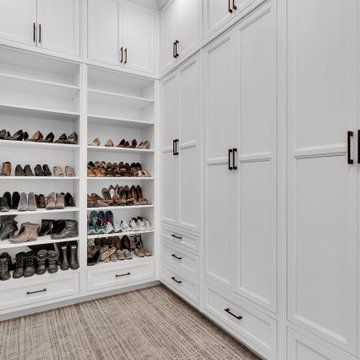
master closet with 10' ceilings and built-in cabinets to ceiling
Expansive modern women's walk-in wardrobe in Other with shaker cabinets, white cabinets, carpet and multi-coloured floor.
Expansive modern women's walk-in wardrobe in Other with shaker cabinets, white cabinets, carpet and multi-coloured floor.

Dahinter ist die Ankleide dezent integriert. Die Schränke spiegeln durch die weiße Lamellen-Front den Skandia-Style wieder. Mit Designobjekten und Coffee Tabel Books werden auf dem Bord stilvoll Vignetten kreiert. Für die Umsetzung der Schreinerarbeiten wie Schränke, die Gaubensitzbank, Parkettboden und Panellwände haben wir mit verschiedenen Profizimmerleuten zusammengearbeitet.
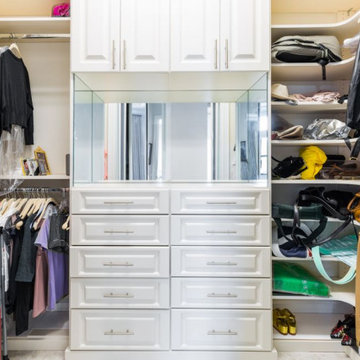
Closet Design and Installation
Design ideas for a small transitional women's walk-in wardrobe in Miami with raised-panel cabinets and white cabinets.
Design ideas for a small transitional women's walk-in wardrobe in Miami with raised-panel cabinets and white cabinets.
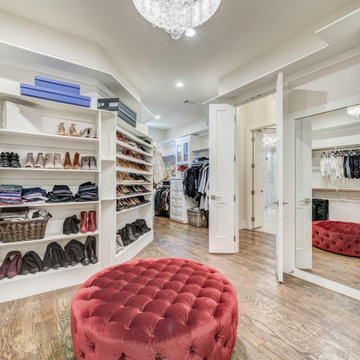
Photo of a transitional women's storage and wardrobe in Dallas with open cabinets, white cabinets, medium hardwood floors and brown floor.
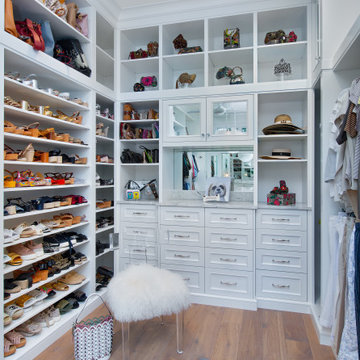
Inspiration for a mediterranean women's walk-in wardrobe in Miami with open cabinets, white cabinets and medium hardwood floors.
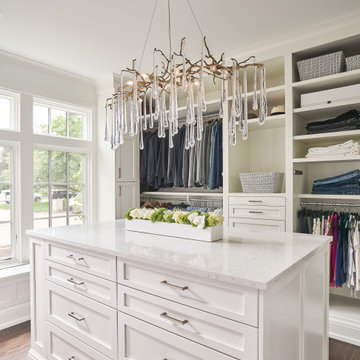
Bathed in sunlight from the large window expanse, the master bedroom closet speaks to the amount of detail the Allen and James design team brought to this project. An amazing light fixture by Visual Comfort delivers bling and a wow factor to this dressing retreat. Illumination of the classic cabinetry is also added with a shimmering white finish.
Photographer: Michael Blevins Photo
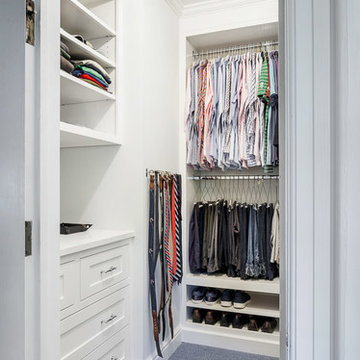
This is an example of a small traditional women's walk-in wardrobe in Detroit with recessed-panel cabinets, white cabinets, carpet and blue floor.

Photo of a small transitional women's walk-in wardrobe in Dallas with beaded inset cabinets, white cabinets, dark hardwood floors and brown floor.
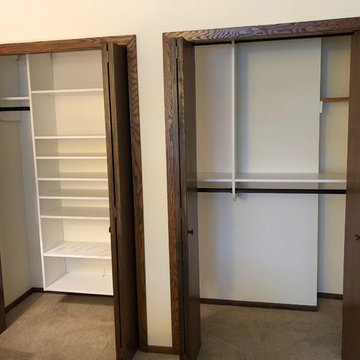
"Hers" Reach in closet with shoe/storage tower and double hanging with easy removal for attic hatch access
Design ideas for a small traditional women's built-in wardrobe in Other with open cabinets, white cabinets and carpet.
Design ideas for a small traditional women's built-in wardrobe in Other with open cabinets, white cabinets and carpet.
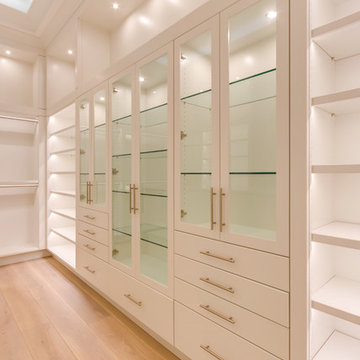
Fashionistas rejoice! A closet of dreams... Cabinetry - R.D. Henry & Company Hardware - Top Knobs - M431
Inspiration for a large transitional women's walk-in wardrobe in Other with flat-panel cabinets, white cabinets, medium hardwood floors and brown floor.
Inspiration for a large transitional women's walk-in wardrobe in Other with flat-panel cabinets, white cabinets, medium hardwood floors and brown floor.
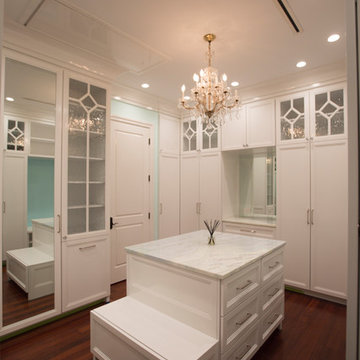
Crisp and Clean White Master Bedroom Closet
by Cyndi Bontrager Photography
This is an example of a large traditional women's walk-in wardrobe in Tampa with shaker cabinets, white cabinets, medium hardwood floors and brown floor.
This is an example of a large traditional women's walk-in wardrobe in Tampa with shaker cabinets, white cabinets, medium hardwood floors and brown floor.
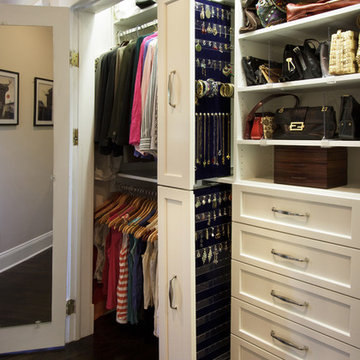
Kara Lashuay
This is an example of a small transitional women's built-in wardrobe in New York with shaker cabinets, white cabinets and dark hardwood floors.
This is an example of a small transitional women's built-in wardrobe in New York with shaker cabinets, white cabinets and dark hardwood floors.
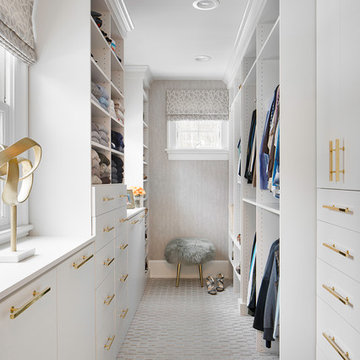
Design ideas for a transitional women's walk-in wardrobe in New York with carpet, flat-panel cabinets, white cabinets and grey floor.
Women's Storage and Wardrobe Design Ideas with White Cabinets
1