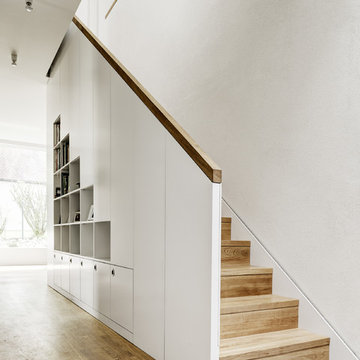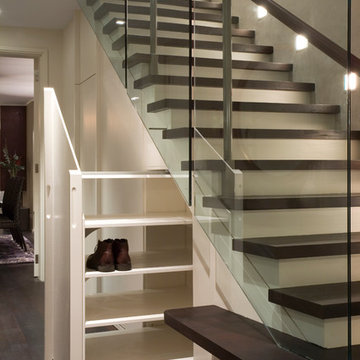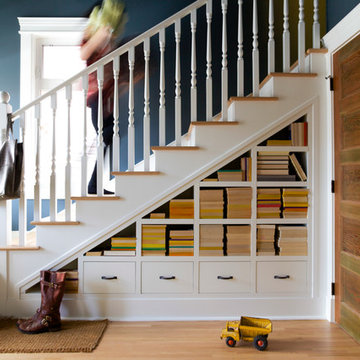Wood Staircase Design Ideas
Refine by:
Budget
Sort by:Popular Today
1 - 20 of 233 photos
Item 1 of 3
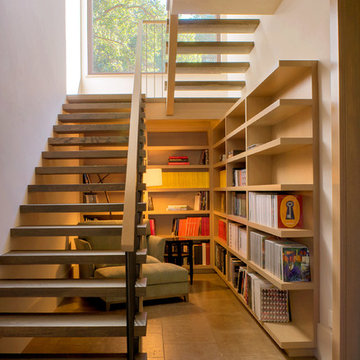
library and reading area build into and under stairway.
Photo of a country wood u-shaped staircase in San Francisco with open risers.
Photo of a country wood u-shaped staircase in San Francisco with open risers.
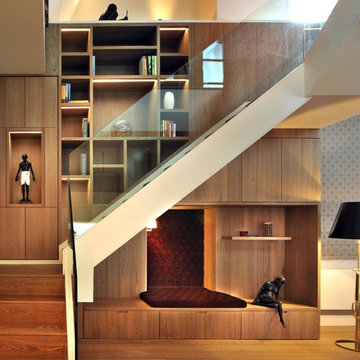
This staircase, designed by Thomas Griem, not only connects the lower and upper floors of this penthouse but cleverly provides library and storage along the way. Constructed entirely out of Oak and sturdy in appearance, the library offers a reading niche on its lower level and supports a minimal white & clear glass staircase that bridges to the upper level of the apartment hewn out of the roof space of the grade one listed St Pancras Hotel.
Photographer: Philip Vile
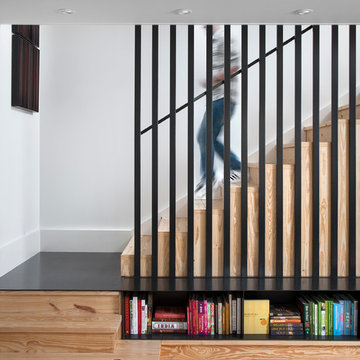
Photo by Ryann Ford
Scandinavian wood l-shaped staircase in Austin with wood risers.
Scandinavian wood l-shaped staircase in Austin with wood risers.
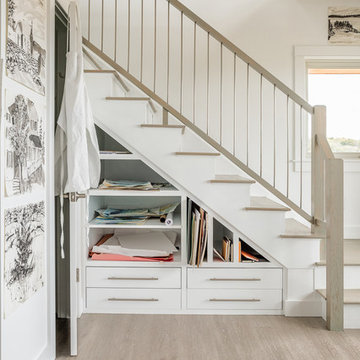
Design ideas for a beach style wood l-shaped staircase in Portland Maine with painted wood risers and mixed railing.
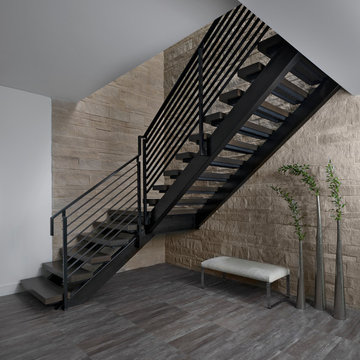
Soaring 20 feet from the lower-level floor to the underside of the main floor ceiling, this 2017 home features a magnificent wall constructed of split-faced Indiana limestone of varying heights. This feature wall is the perfect backdrop for the magnificent black steel and stained white oak floating stairway. The linear pattern of the stone was matched from outside to inside by talented stone masons to laser perfection. The recess cove in the ceiling provides wall washing hidden LED lighting to highlight this feature wall.
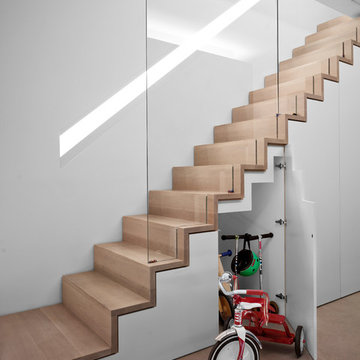
Design ideas for a mid-sized contemporary wood straight staircase in London with wood risers.
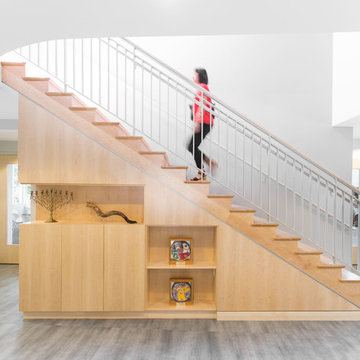
Samara Vise, Photographer and Abacus Architects
Mid-sized contemporary wood straight staircase in Boston with wood risers and metal railing.
Mid-sized contemporary wood straight staircase in Boston with wood risers and metal railing.
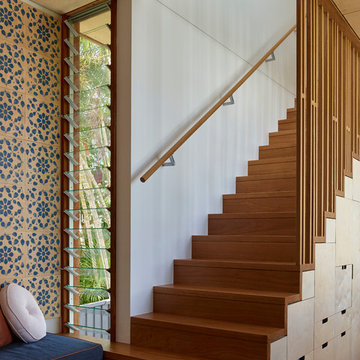
Scott Burrows
Design ideas for a mid-sized contemporary wood staircase in Brisbane with wood risers and wood railing.
Design ideas for a mid-sized contemporary wood staircase in Brisbane with wood risers and wood railing.
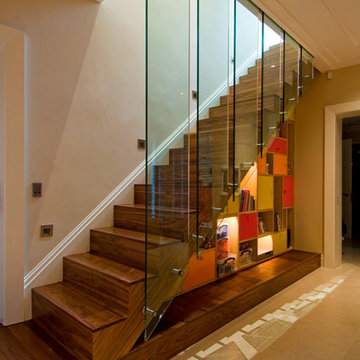
Inspiration for a contemporary wood straight staircase in London with wood risers and glass railing.
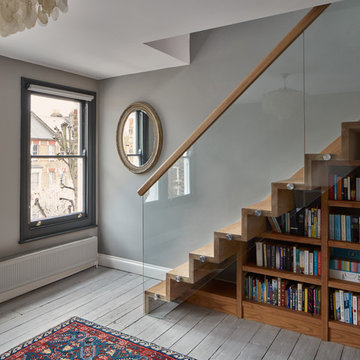
Tom Carter
This is an example of a contemporary wood staircase in London with wood risers.
This is an example of a contemporary wood staircase in London with wood risers.
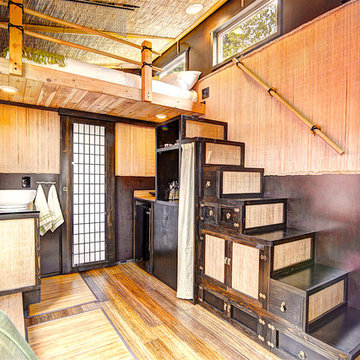
A simple shed roof design allows for an open-feeling living area, featuring Tansu stairs that lead to the sleeping loft. This statement piece of cabinetry become stairway is adorned with Asian brass hardware and grass cloth.
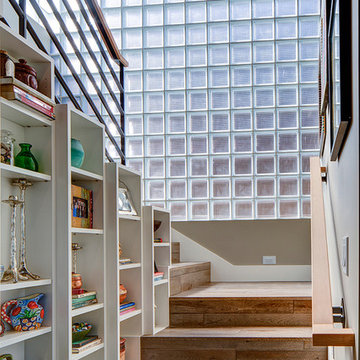
Jeff Amram Photography
This is an example of a contemporary wood u-shaped staircase in Portland with wood risers.
This is an example of a contemporary wood u-shaped staircase in Portland with wood risers.
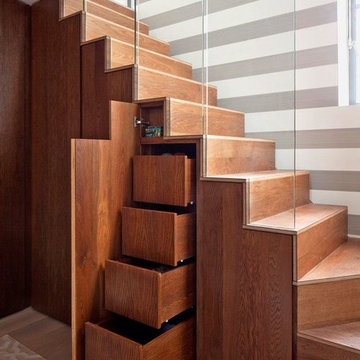
This is an example of a contemporary wood l-shaped staircase in New York with wood risers.
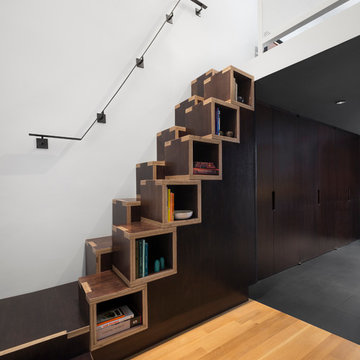
We maximized storage with custom built in millwork throughout. Probably the most eye catching example of this is the bookcase turn ship ladder stair that leads to the mezzanine above.
© Devon Banks
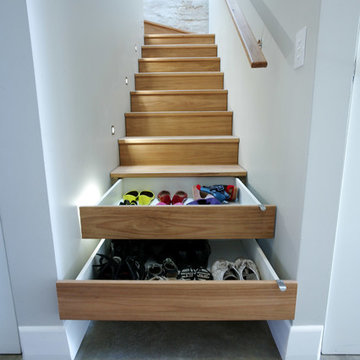
Blackbutt timber stair with concealed drawer storage under. Self closing drawers
Inspiration for a small contemporary wood l-shaped staircase in Sydney with wood risers.
Inspiration for a small contemporary wood l-shaped staircase in Sydney with wood risers.
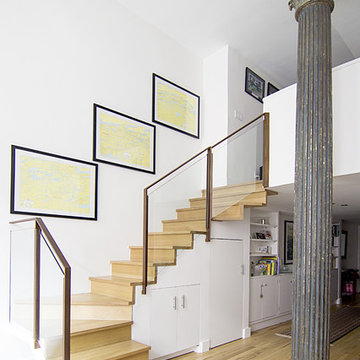
the stair was moved from the front of the loft to the living room to make room for a new nursery upstairs. the stair has oak treads with glass and blackened steel rails. the top three treads of the stair cantilever over the wall. the wall separating the kitchen from the living room was removed creating an open kitchen. the apartment has beautiful exposed cast iron columns original to the buildings 19th century structure.
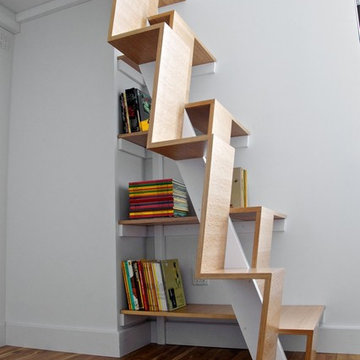
Two custom designed loft beds carefully integrated into the bedrooms of an apartment in a converted industrial building. The alternate tread stair was designed to be a perfect union of functionality, structure and form. With regard to functionality, the stair is comfortable, safe to climb, and spatially efficient; the open sides of the stair provide ample and well-placed grip locations. With regard to structure, the triangular geometry of the tread, riser and stringer allows for the tread and riser to be securely and elegantly fastened to a single, central, very minimal stringer.
Project team: Richard Goodstein, Joshua Yates
Contractor: Perfect Renovation, Brooklyn, NY
Millwork: cej design, Brooklyn, NY
Photography: Christopher Duff
Wood Staircase Design Ideas
1
