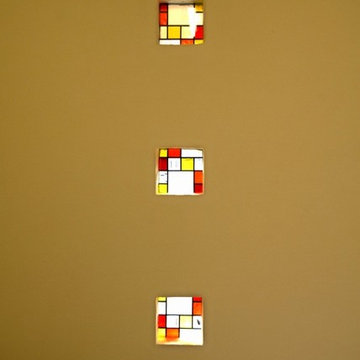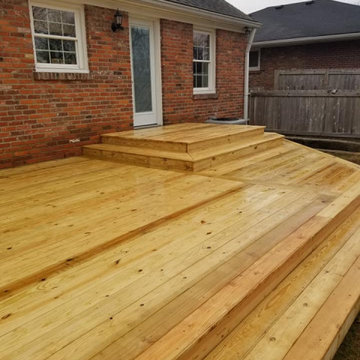3,904 Yellow Arts and Crafts Home Design Photos
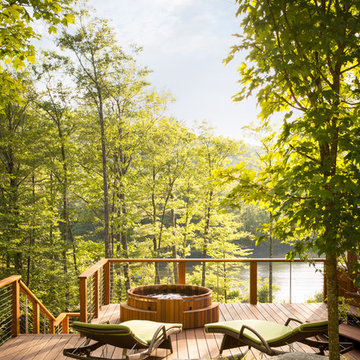
Lake house Deck with Hot Tub.
Trent Bell Photography, Richardson & Associates Landscape Architects
Photo of a large arts and crafts backyard deck in Portland Maine with a water feature and no cover.
Photo of a large arts and crafts backyard deck in Portland Maine with a water feature and no cover.
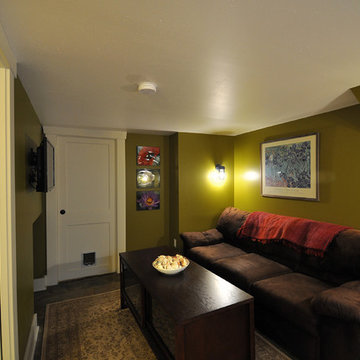
Architect: Grouparchitect.
General Contractor: S2 Builders.
Photography: Grouparchitect.
Small arts and crafts fully buried basement in Seattle with green walls, concrete floors and no fireplace.
Small arts and crafts fully buried basement in Seattle with green walls, concrete floors and no fireplace.
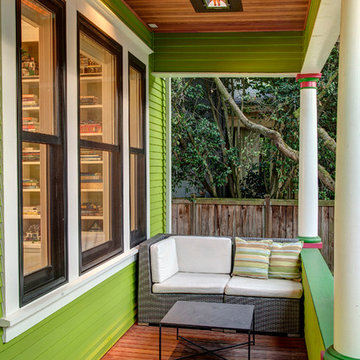
The cozy front porch has a built-in ceiling heater to help socializing in the cool evenings John Wilbanks Photography
Photo of an arts and crafts verandah in Seattle with decking and a roof extension.
Photo of an arts and crafts verandah in Seattle with decking and a roof extension.
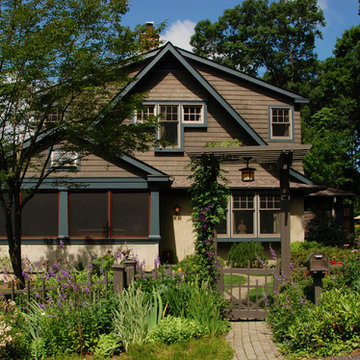
Originally, the front of the house was on the left (eave) side, facing the primary street. Since the Garage was on the narrower, quieter side street, we decided that when we would renovate, we would reorient the front to the quieter side street, and enter through the front Porch.
So initially we built the fencing and Pergola entering from the side street into the existing Front Porch.
Then in 2003, we pulled off the roof, which enclosed just one large room and a bathroom, and added a full second story. Then we added the gable overhangs to create the effect of a cottage with dormers, so as not to overwhelm the scale of the site.
The shingles are stained Cabots Semi-Solid Deck and Siding Oil Stain, 7406, color: Burnt Hickory, and the trim is painted with Benjamin Moore Aura Exterior Low Luster Narraganset Green HC-157, (which is actually a dark blue).
Photo by Glen Grayson, AIA
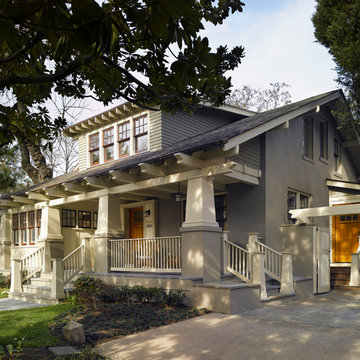
The Cleveland Park neighborhood of Washington, D.C boasts some of the most beautiful and well maintained bungalows of the late 19th century. Residential streets are distinguished by the most significant craftsman icon, the front porch.
Porter Street Bungalow was different. The stucco walls on the right and left side elevations were the first indication of an original bungalow form. Yet the swooping roof, so characteristic of the period, was terminated at the front by a first floor enclosure that had almost no penetrations and presented an unwelcoming face. Original timber beams buried within the enclosed mass provided the
only fenestration where they nudged through. The house,
known affectionately as ‘the bunker’, was in serious need of
a significant renovation and restoration.
A young couple purchased the house over 10 years ago as
a first home. As their family grew and professional lives
matured the inadequacies of the small rooms and out of date systems had to be addressed. The program called to significantly enlarge the house with a major new rear addition. The completed house had to fulfill all of the requirements of a modern house: a reconfigured larger living room, new shared kitchen and breakfast room and large family room on the first floor and three modified bedrooms and master suite on the second floor.
Front photo by Hoachlander Davis Photography.
All other photos by Prakash Patel.
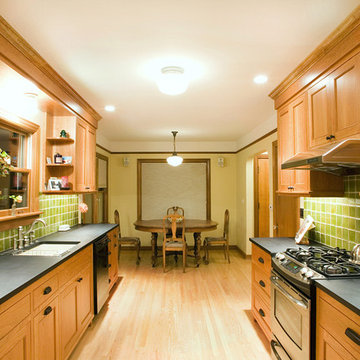
Photo of an arts and crafts galley eat-in kitchen in Seattle with stainless steel appliances, an undermount sink, recessed-panel cabinets, medium wood cabinets, green splashback, glass tile splashback and no island.
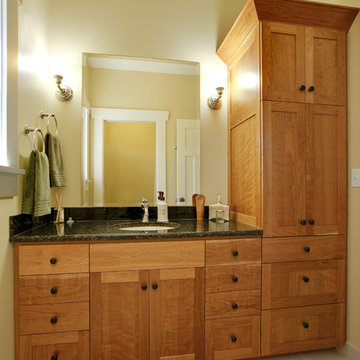
kids bathroom with generous full-height storage
Design ideas for an arts and crafts bathroom in Seattle with an undermount sink, shaker cabinets and medium wood cabinets.
Design ideas for an arts and crafts bathroom in Seattle with an undermount sink, shaker cabinets and medium wood cabinets.

Design ideas for a small arts and crafts u-shaped kitchen in San Luis Obispo with shaker cabinets, light wood cabinets, granite benchtops, multi-coloured splashback, ceramic splashback, stainless steel appliances, a peninsula and green benchtop.
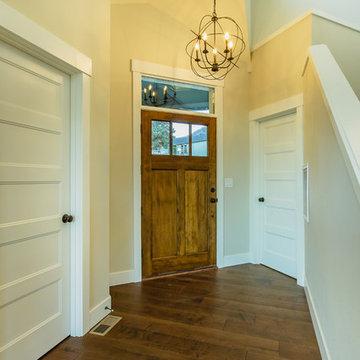
Jennifer Gulizia
This is an example of a small arts and crafts front door in Portland with beige walls, dark hardwood floors, a single front door, a medium wood front door and brown floor.
This is an example of a small arts and crafts front door in Portland with beige walls, dark hardwood floors, a single front door, a medium wood front door and brown floor.
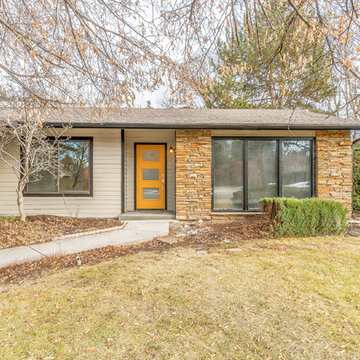
Sunny Daze Photography
Design ideas for a small arts and crafts one-storey grey house exterior in Boise with mixed siding, a gable roof and a shingle roof.
Design ideas for a small arts and crafts one-storey grey house exterior in Boise with mixed siding, a gable roof and a shingle roof.
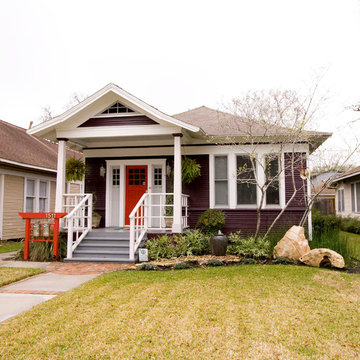
The exterior of the home had multiple repairs undertaken to ensure its longevity and new landscaping was installed to bring the house to an easier maintenance level for the homeowner. Custom features like the mailbox and the railings along the front deck were designed to enhance the Asian flair of this bungalow. Rocks and water features were added throughout the landscaping to bring additional Asian influences to the home.
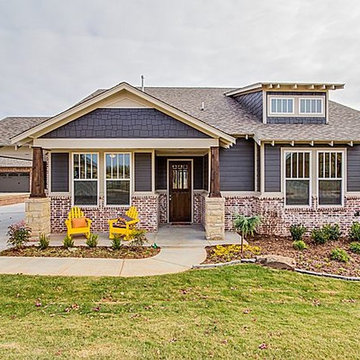
Beautiful Lewis floor plan with a detached garage in Edmond, Oklahoma in the Kingsbury Ridge addition.
Inspiration for a large arts and crafts one-storey blue exterior in Oklahoma City with concrete fiberboard siding.
Inspiration for a large arts and crafts one-storey blue exterior in Oklahoma City with concrete fiberboard siding.
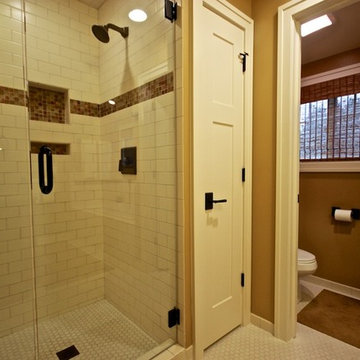
This is an example of a mid-sized arts and crafts master bathroom in Detroit with shaker cabinets, medium wood cabinets, an alcove tub, a corner shower, a one-piece toilet, white tile, subway tile, beige walls, mosaic tile floors, an undermount sink and granite benchtops.
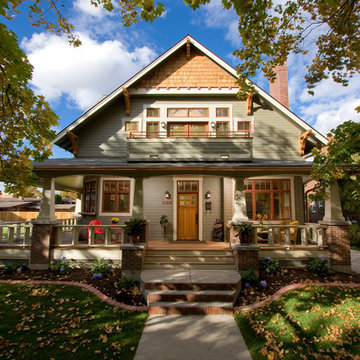
Detailed Craftsman Front View. Often referred to as a "bungalow" style home, this type of design and layout typically make use of every square foot of usable space. Another benefit to this style home is it lends itself nicely to long, narrow lots and small building footprints. Stunning curb appeal, detaling and a friendly, inviting look are true Craftsman characteristics. Makes you just want to knock on the door to see what's inside!
Steven Begleiter/ stevenbegleiterphotography.com
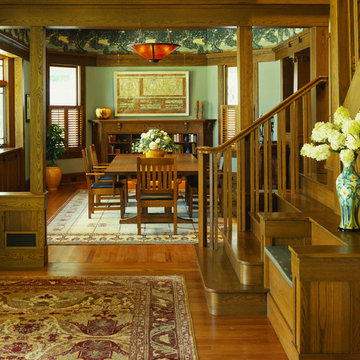
photo credit: Alan Karchmer
Photo of an arts and crafts dining room in DC Metro with green walls and medium hardwood floors.
Photo of an arts and crafts dining room in DC Metro with green walls and medium hardwood floors.
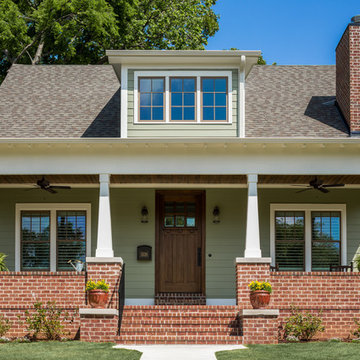
Tommy Daspit Photography
Arts and crafts two-storey green exterior in Birmingham with a shingle roof, wood siding and a hip roof.
Arts and crafts two-storey green exterior in Birmingham with a shingle roof, wood siding and a hip roof.
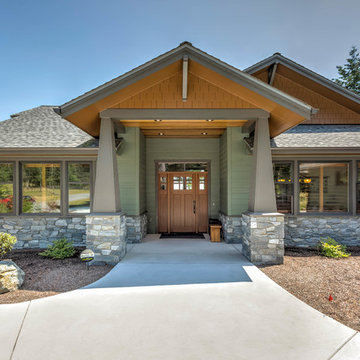
Stunning zero barrier covered entry.
Snowberry Lane Photography
Inspiration for a mid-sized arts and crafts one-storey green house exterior in Seattle with concrete fiberboard siding, a gable roof and a shingle roof.
Inspiration for a mid-sized arts and crafts one-storey green house exterior in Seattle with concrete fiberboard siding, a gable roof and a shingle roof.
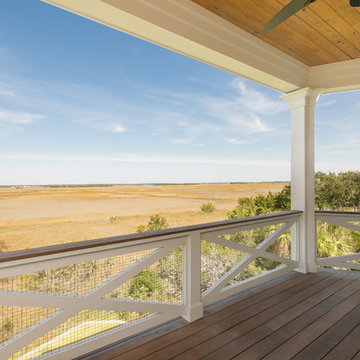
Rear porch with an amazing marsh front view! Eased edge Ipe floors with stainless steel mesh x-brace railings with an Ipe cap. Stained v-groove wood cypress ceiling with the best view on Sullivan's Island.
-Photo by Patrick Brickman
3,904 Yellow Arts and Crafts Home Design Photos
1



















