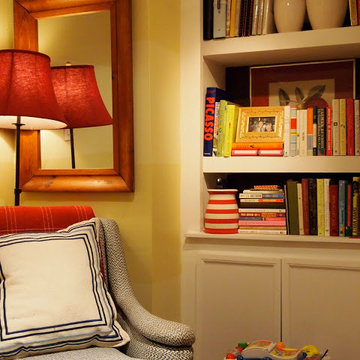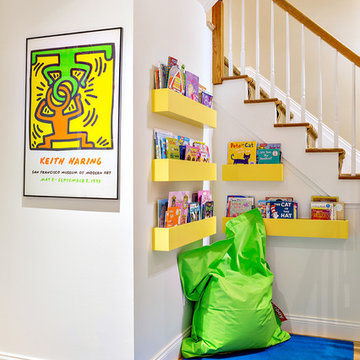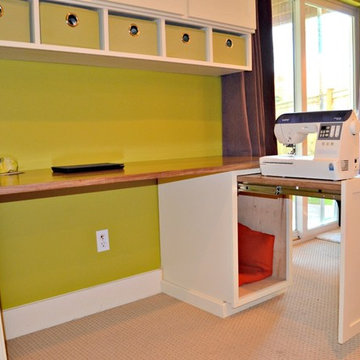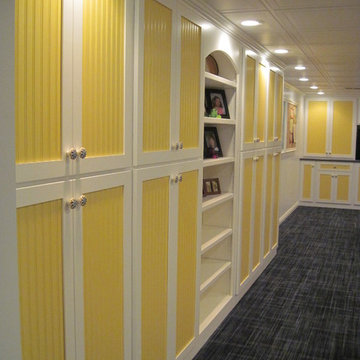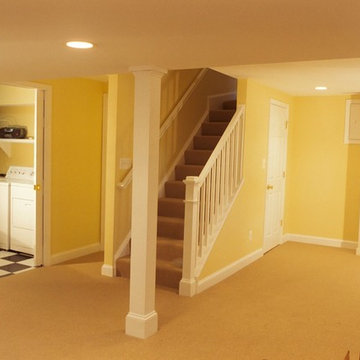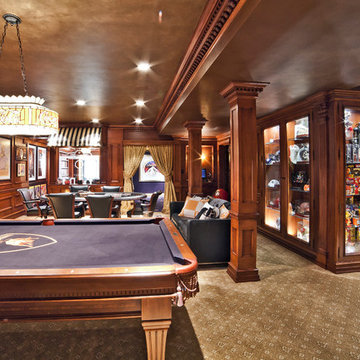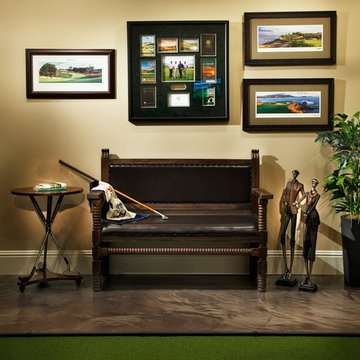Yellow Basement Design Ideas
Refine by:
Budget
Sort by:Popular Today
41 - 60 of 1,032 photos
Item 1 of 2
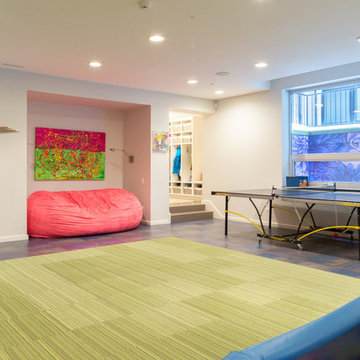
Photo: Rachel Loewen © 2019 Houzz
Inspiration for an eclectic basement in Chicago.
Inspiration for an eclectic basement in Chicago.
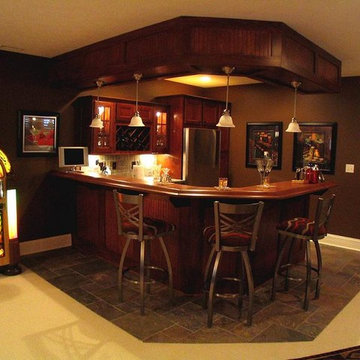
Custom bar with decorative bulkhead above and wood Chicago bar rail around the upper portion of the bar. Slate tile floor and slate tile counters highlight this unique finished lower level.
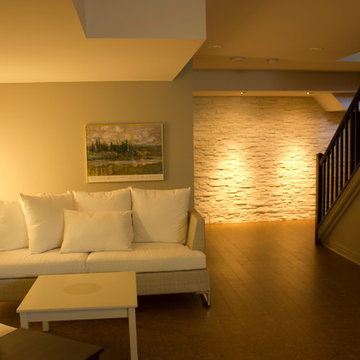
As you are descending the stairs entering the basement space the first thing one notices is this white stone wall with down pointed spot lights accenting the ruggedness of the stone.

Incredible transformation of a basement family room.
This is an example of a small midcentury walk-out basement in New York with multi-coloured walls, porcelain floors, beige floor and wallpaper.
This is an example of a small midcentury walk-out basement in New York with multi-coloured walls, porcelain floors, beige floor and wallpaper.
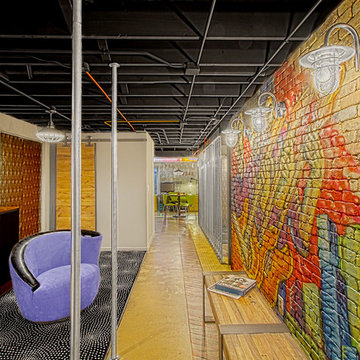
Here is a newly completed project I've been working on. My charge was to make functional spaces in a basement that included a bar, TV space, game space, office space and music room. The client was sharing some photos he'd taken in subways in NYC, Chicago and London, among others. These exciting images of his stimulated an idea: What if we used the subway as a motif for the entire basement project? This concept was enthusiastically endorsed. Months later, here are the results of this creative challenge.
Norman Sizemore
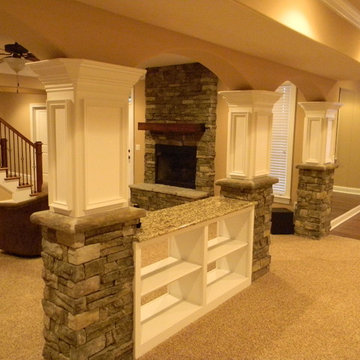
Great view of all the stone work and fireplace
This is an example of a transitional basement in Other.
This is an example of a transitional basement in Other.
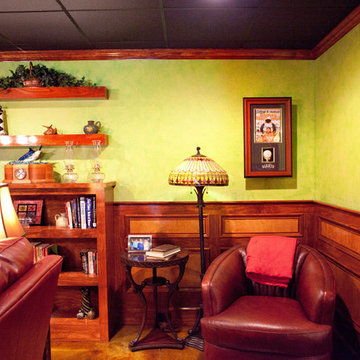
Free Bird Photography
Photo of a large eclectic basement in Charlotte with green walls, dark hardwood floors, a standard fireplace and a stone fireplace surround.
Photo of a large eclectic basement in Charlotte with green walls, dark hardwood floors, a standard fireplace and a stone fireplace surround.
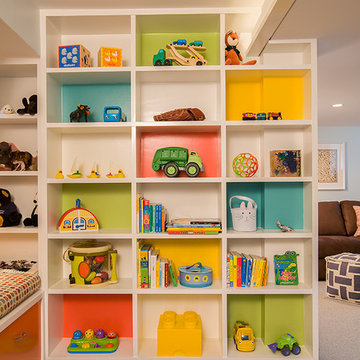
Design ideas for a large eclectic look-out basement in DC Metro with blue walls, carpet, no fireplace and beige floor.
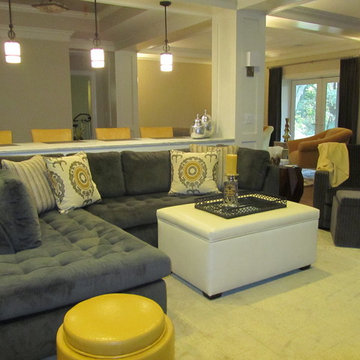
Donna Ventrice
Photo of a mid-sized transitional walk-out basement in New York with beige walls, medium hardwood floors, no fireplace and brown floor.
Photo of a mid-sized transitional walk-out basement in New York with beige walls, medium hardwood floors, no fireplace and brown floor.
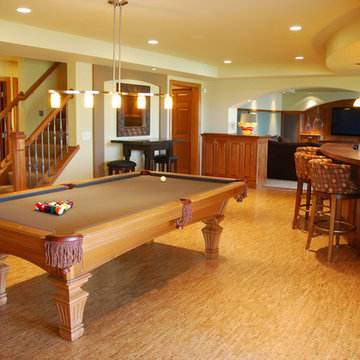
JALIN Desig, LLC
This is an example of a mid-sized traditional basement in Minneapolis with no fireplace and cork floors.
This is an example of a mid-sized traditional basement in Minneapolis with no fireplace and cork floors.
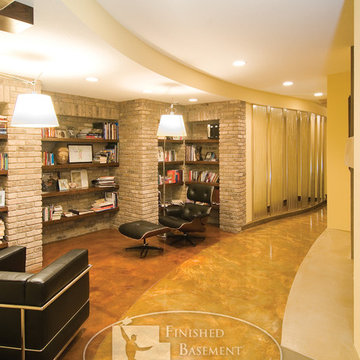
This eccentric basement is rich in material and color tones. The architectural details are powerful and dynamic. ©Finished Basement Company
Contemporary basement in Minneapolis.
Contemporary basement in Minneapolis.
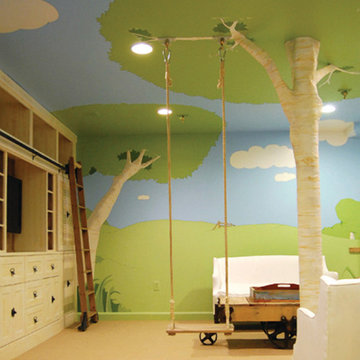
THEME Inspired by the Magic Tree House series of children’s books, this indoor tree house provides entertainment, fun and a place for children to read about or imagine adventures through time. A blue sky, green meadows, and distant matching beech trees recreate the magic of Jack and Annie’s Frog Creek, and help bring the characters from the series to life. FOCUS A floor armoire, ceiling swing and climbing rope give the structure a true tree house look and feel. A drop-down drawing and writing table, wheeled work table and recessed ceiling lights ensure the room can be used for more than play. The tree house has electric interior lighting, a window to the outdoors and a playful sliding shutter over a window to the room. The armoire forms a raised, nine-foot-wide play area, while a TV within one of the wall’s floor-to-ceiling cabinets — with a delightful sliding ladder — transforms the room into a family theater perfect for watching movies and holding Wii competitions. STORAGE The bottom of the drawing table is a magnetic chalk board that doubles as a display for children’s art works. The tree’s small niches are for parents’ shoes; the larger compartment stores children’s shoes and school bags. Books, games, toys, DVDs, Wii and other computer accessories are stored in the wall cabinets. The armoire contains two spacious drawers and four nifty hinged storage bins. A rack of handy “vegetable buckets” above the armoire stores crayons, scissors and other useful items. GROWTH The room easily adapts from playroom, to party room, to study room and even to bedroom, as the tree house easily accommodates a twin-size mattress. SAFETY The rungs and rails of the ladder, as well as the grab bars beside the tree house door are wrapped with easy-grip rope for safe climbing. The drawing table has spring-loaded hinges to help prevent it from dropping dangerously from the wall, and the table door has double sets of locks up top to ensure safety. The interior of each storage compartment is carpeted like the tree house floor to provide extra padding.
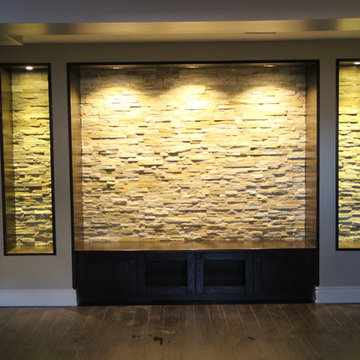
Design ideas for a large contemporary fully buried basement in Toronto with grey walls and dark hardwood floors.
Yellow Basement Design Ideas
3
