Yellow Bathroom Design Ideas with an Open Shower
Refine by:
Budget
Sort by:Popular Today
1 - 20 of 253 photos

To meet the client‘s brief and maintain the character of the house it was decided to retain the existing timber framed windows and VJ timber walling above tiles.
The client loves green and yellow, so a patterned floor tile including these colours was selected, with two complimentry subway tiles used for the walls up to the picture rail. The feature green tile used in the back of the shower. A playful bold vinyl wallpaper was installed in the bathroom and above the dado rail in the toilet. The corner back to wall bath, brushed gold tapware and accessories, wall hung custom vanity with Davinci Blanco stone bench top, teardrop clearstone basin, circular mirrored shaving cabinet and antique brass wall sconces finished off the look.
The picture rail in the high section was painted in white to match the wall tiles and the above VJ‘s were painted in Dulux Triamble to match the custom vanity 2 pak finish. This colour framed the small room and with the high ceilings softened the space and made it more intimate. The timber window architraves were retained, whereas the architraves around the entry door were painted white to match the wall tiles.
The adjacent toilet was changed to an in wall cistern and pan with tiles, wallpaper, accessories and wall sconces to match the bathroom
Overall, the design allowed open easy access, modernised the space and delivered the wow factor that the client was seeking.

Rénovation d'un triplex de 70m² dans un Hôtel Particulier situé dans le Marais.
Le premier enjeu de ce projet était de retravailler et redéfinir l'usage de chacun des espaces de l'appartement. Le jeune couple souhaitait également pouvoir recevoir du monde tout en permettant à chacun de rester indépendant et garder son intimité.
Ainsi, chaque étage de ce triplex offre un grand volume dans lequel vient s'insérer un usage :
Au premier étage, l'espace nuit, avec chambre et salle d'eau attenante.
Au rez-de-chaussée, l'ancien séjour/cuisine devient une cuisine à part entière
En cours anglaise, l'ancienne chambre devient un salon avec une salle de bain attenante qui permet ainsi de recevoir aisément du monde.
Les volumes de cet appartement sont baignés d'une belle lumière naturelle qui a permis d'affirmer une palette de couleurs variée dans l'ensemble des pièces de vie.
Les couleurs intenses gagnent en profondeur en se confrontant à des matières plus nuancées comme le marbre qui confèrent une certaine sobriété aux espaces. Dans un jeu de variations permanentes, le clair-obscur révèle les contrastes de couleurs et de formes et confère à cet appartement une atmosphère à la fois douce et élégante.
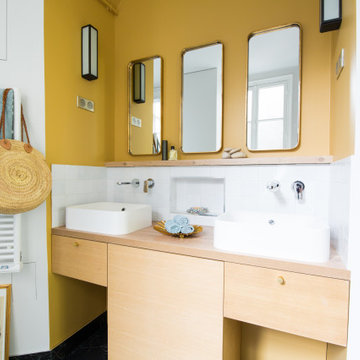
Photo of a large contemporary master bathroom in Paris with beaded inset cabinets, brown cabinets, an undermount tub, an open shower, a two-piece toilet, white tile, ceramic tile, yellow walls, marble floors, a drop-in sink, wood benchtops, black floor, an open shower, brown benchtops and a double vanity.
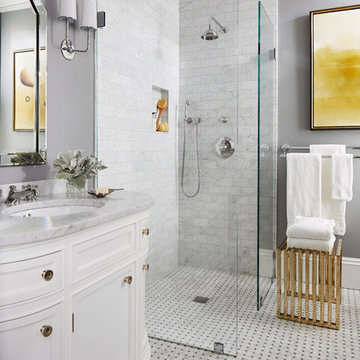
Laura Moss Photography
Design ideas for a traditional bathroom in Boston with white cabinets, a curbless shower, gray tile, subway tile, grey walls, an undermount sink, multi-coloured floor, an open shower, grey benchtops and recessed-panel cabinets.
Design ideas for a traditional bathroom in Boston with white cabinets, a curbless shower, gray tile, subway tile, grey walls, an undermount sink, multi-coloured floor, an open shower, grey benchtops and recessed-panel cabinets.
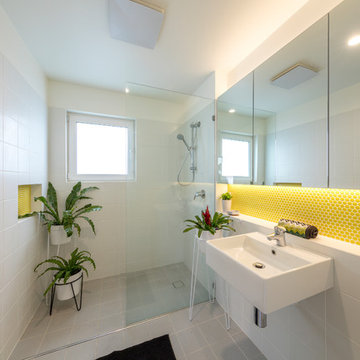
Ben Wrigley
Photo of a small contemporary bathroom in Canberra - Queanbeyan with a curbless shower, yellow tile, ceramic tile, white walls, cement tiles, a wall-mount sink, grey floor and an open shower.
Photo of a small contemporary bathroom in Canberra - Queanbeyan with a curbless shower, yellow tile, ceramic tile, white walls, cement tiles, a wall-mount sink, grey floor and an open shower.

Design ideas for a large contemporary kids bathroom in London with white cabinets, a freestanding tub, an open shower, a wall-mount toilet, blue tile, an integrated sink, an open shower, a double vanity and a floating vanity.
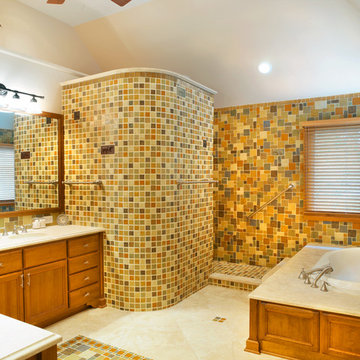
This is an example of a traditional bathroom in Columbus with recessed-panel cabinets, medium wood cabinets, an open shower, multi-coloured tile, multi-coloured walls, a drop-in tub and an open shower.

Large modern master bathroom in London with light wood cabinets, a freestanding tub, an open shower, a wall-mount toilet, green tile, porcelain tile, white walls, porcelain floors, a console sink, marble benchtops, white floor, an open shower, white benchtops, a single vanity, a floating vanity, wallpaper and wood walls.
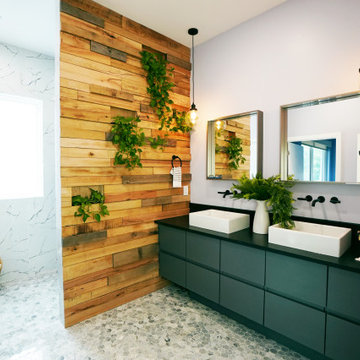
The detailed plans for this bathroom can be purchased here: https://www.changeyourbathroom.com/shop/sensational-spa-bathroom-plans/
Contemporary bathroom with mosaic marble on the floors, porcelain on the walls, no pulls on the vanity, mirrors with built in lighting, black counter top, complete rearranging of this floor plan.
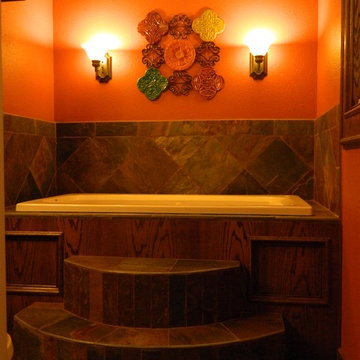
Designed & Built by: John Bice Custom Woodwork & Trim
Mid-sized arts and crafts master bathroom in Houston with raised-panel cabinets, medium wood cabinets, a drop-in tub, a one-piece toilet, brown tile, ceramic tile, orange walls, an undermount sink, brown floor, an open shower, a single vanity, a built-in vanity and travertine floors.
Mid-sized arts and crafts master bathroom in Houston with raised-panel cabinets, medium wood cabinets, a drop-in tub, a one-piece toilet, brown tile, ceramic tile, orange walls, an undermount sink, brown floor, an open shower, a single vanity, a built-in vanity and travertine floors.
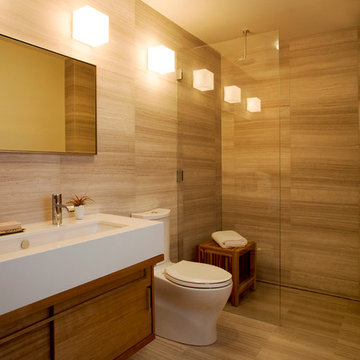
Eric Roth Photography
Photo of a mid-sized contemporary master bathroom in Boston with an undermount sink, flat-panel cabinets, medium wood cabinets, engineered quartz benchtops, a curbless shower, a two-piece toilet, gray tile, stone tile, grey walls, limestone floors, beige floor and an open shower.
Photo of a mid-sized contemporary master bathroom in Boston with an undermount sink, flat-panel cabinets, medium wood cabinets, engineered quartz benchtops, a curbless shower, a two-piece toilet, gray tile, stone tile, grey walls, limestone floors, beige floor and an open shower.
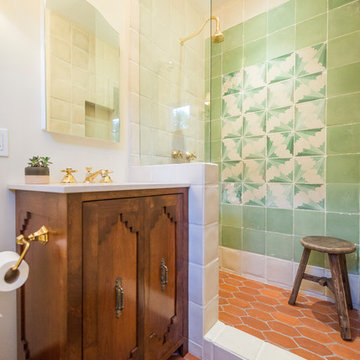
Design ideas for a 3/4 bathroom in Los Angeles with medium wood cabinets, an alcove shower, green tile, white walls, terra-cotta floors, red floor, an open shower, white benchtops and recessed-panel cabinets.
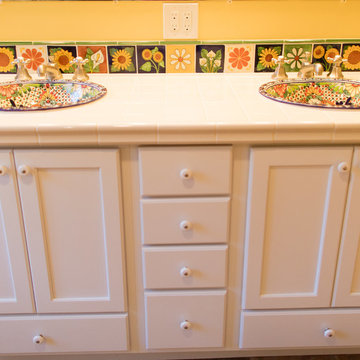
Large mediterranean master bathroom in Boston with white cabinets, a one-piece toilet, white tile, subway tile, yellow walls, terra-cotta floors, a drop-in sink, tile benchtops, red floor and an open shower.
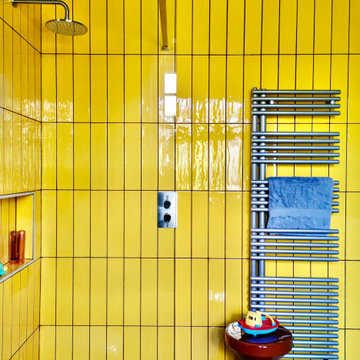
Kids bathrooms and curves.
Toddlers, wet tiles and corners don't mix, so I found ways to add as many soft curves as I could in this kiddies bathroom. The round ended bath was tiled in with fun kit-kat tiles, which echoes the rounded edges of the double vanity unit. Those large format, terrazzo effect porcelain tiles disguise a multitude of sins too.
A lot of clients ask for wall mounted taps for family bathrooms, well let’s face it, they look real nice. But I don’t think they’re particularly family friendly. The levers are higher and harder for small hands to reach and water from dripping fingers can splosh down the wall and onto the top of the vanity, making a right ole mess. Some of you might disagree, but this is what i’ve experienced and I don't rate. So for this bathroom, I went with a pretty bombproof all in one, moulded double sink with no nooks and crannies for water and grime to find their way to.
The double drawers house all of the bits and bobs needed by the sink and by keeping the floor space clear, there’s plenty of room for bath time toys baskets.
The brief: can you design a bathroom suitable for two boys (1 and 4)? So I did. It was fun!

Санузел
Inspiration for a small contemporary bathroom in Other with flat-panel cabinets, blue cabinets, an alcove tub, a shower/bathtub combo, a wall-mount toilet, white tile, yellow walls, an undermount sink, multi-coloured floor, an open shower, white benchtops, a laundry, a single vanity and a floating vanity.
Inspiration for a small contemporary bathroom in Other with flat-panel cabinets, blue cabinets, an alcove tub, a shower/bathtub combo, a wall-mount toilet, white tile, yellow walls, an undermount sink, multi-coloured floor, an open shower, white benchtops, a laundry, a single vanity and a floating vanity.
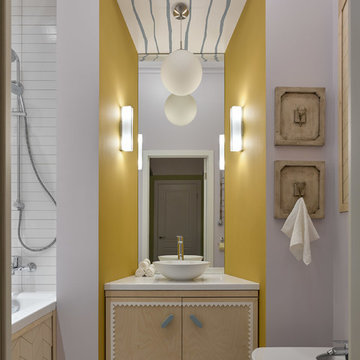
Двухкомнатная квартира площадью 84 кв м располагается на первом этаже ЖК Сколково Парк.
Проект квартиры разрабатывался с прицелом на продажу, основой концепции стало желание разработать яркий, но при этом ненавязчивый образ, при минимальном бюджете. За основу взяли скандинавский стиль, в сочетании с неожиданными декоративными элементами. С другой стороны, хотелось использовать большую часть мебели и предметов интерьера отечественных дизайнеров, а что не получалось подобрать - сделать по собственным эскизам. Единственный брендовый предмет мебели - обеденный стол от фабрики Busatto, до этого пылившийся в гараже у хозяев. Он задал тему дерева, которую мы поддержали фанерным шкафом (все секции открываются) и стенкой в гостиной с замаскированной дверью в спальню - произведено по нашим эскизам мастером из Петербурга.
Авторы - Илья и Света Хомяковы, студия Quatrobase
Строительство - Роман Виталюев
Плитка - Vives
Фото - Сергей Ананьев
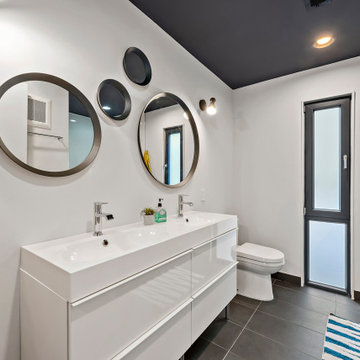
This is an example of a mid-sized contemporary 3/4 bathroom in Charlotte with flat-panel cabinets, white cabinets, an alcove tub, a shower/bathtub combo, a two-piece toilet, white tile, porcelain tile, white walls, porcelain floors, an integrated sink, engineered quartz benchtops, black floor, an open shower and white benchtops.
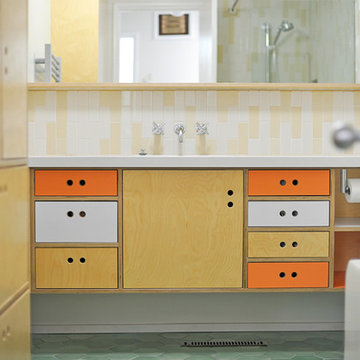
Able and Baker, Inc.
Inspiration for a mid-sized midcentury 3/4 bathroom in Los Angeles with flat-panel cabinets, light wood cabinets, an alcove tub, a shower/bathtub combo, beige tile, white tile, ceramic tile, white walls, ceramic floors, an undermount sink, solid surface benchtops, green floor, an open shower and white benchtops.
Inspiration for a mid-sized midcentury 3/4 bathroom in Los Angeles with flat-panel cabinets, light wood cabinets, an alcove tub, a shower/bathtub combo, beige tile, white tile, ceramic tile, white walls, ceramic floors, an undermount sink, solid surface benchtops, green floor, an open shower and white benchtops.
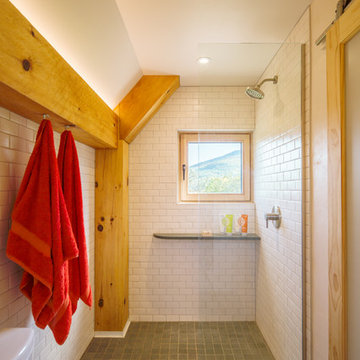
This is an example of a small country master bathroom in DC Metro with an alcove shower, a two-piece toilet, white tile, porcelain tile, white walls, a drop-in sink, wood benchtops, green floor, an open shower and brown benchtops.
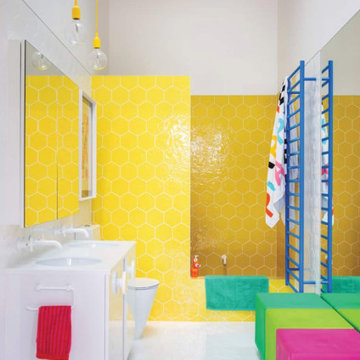
Murphys Road is a renovation in a 1906 Villa designed to compliment the old features with new and modern twist. Innovative colours and design concepts are used to enhance spaces and compliant family living. This award winning space has been featured in magazines and websites all around the world. It has been heralded for it's use of colour and design in inventive and inspiring ways.
Designed by New Zealand Designer, Alex Fulton of Alex Fulton Design
Yellow Bathroom Design Ideas with an Open Shower
1