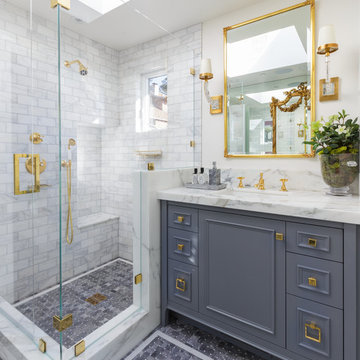All Wall Tile Yellow Bathroom Design Ideas
Refine by:
Budget
Sort by:Popular Today
1 - 20 of 3,394 photos

To meet the client‘s brief and maintain the character of the house it was decided to retain the existing timber framed windows and VJ timber walling above tiles.
The client loves green and yellow, so a patterned floor tile including these colours was selected, with two complimentry subway tiles used for the walls up to the picture rail. The feature green tile used in the back of the shower. A playful bold vinyl wallpaper was installed in the bathroom and above the dado rail in the toilet. The corner back to wall bath, brushed gold tapware and accessories, wall hung custom vanity with Davinci Blanco stone bench top, teardrop clearstone basin, circular mirrored shaving cabinet and antique brass wall sconces finished off the look.
The picture rail in the high section was painted in white to match the wall tiles and the above VJ‘s were painted in Dulux Triamble to match the custom vanity 2 pak finish. This colour framed the small room and with the high ceilings softened the space and made it more intimate. The timber window architraves were retained, whereas the architraves around the entry door were painted white to match the wall tiles.
The adjacent toilet was changed to an in wall cistern and pan with tiles, wallpaper, accessories and wall sconces to match the bathroom
Overall, the design allowed open easy access, modernised the space and delivered the wow factor that the client was seeking.

The sink in the bathroom stands on a base with an accent yellow module. It echoes the chairs in the kitchen and the hallway pouf. Just rightward to the entrance, there is a column cabinet containing a washer, a dryer, and a built-in air extractor.
We design interiors of homes and apartments worldwide. If you need well-thought and aesthetical interior, submit a request on the website.

This is an example of a large contemporary master bathroom in Philadelphia with light wood cabinets, white tile, ceramic tile, white walls, terrazzo floors, an undermount sink, engineered quartz benchtops, grey floor, white benchtops, a double vanity, a floating vanity and flat-panel cabinets.

This is an example of a large contemporary master bathroom in Los Angeles with medium wood cabinets, a freestanding tub, a corner shower, a one-piece toilet, gray tile, porcelain tile, marble floors, an undermount sink, marble benchtops, white floor, a hinged shower door, white benchtops, a double vanity, a built-in vanity and flat-panel cabinets.

The guest bath design was inspired by the fun geometric pattern of the custom window shade fabric. A mid century modern vanity and wall sconces further repeat the mid century design. Because space was limited, the designer incorporated a metal wall ladder to hold towels.
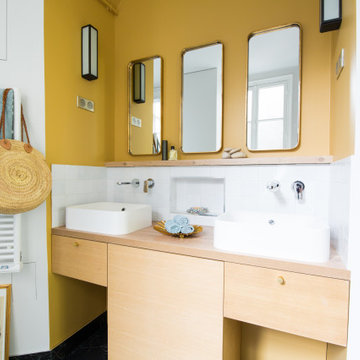
Photo of a large contemporary master bathroom in Paris with beaded inset cabinets, brown cabinets, an undermount tub, an open shower, a two-piece toilet, white tile, ceramic tile, yellow walls, marble floors, a drop-in sink, wood benchtops, black floor, an open shower, brown benchtops and a double vanity.
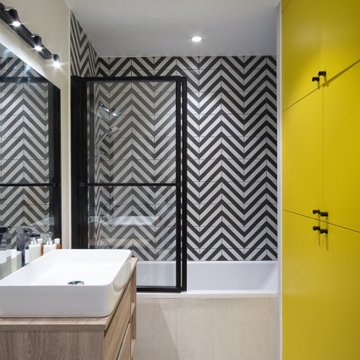
Inspiration for a mid-sized contemporary 3/4 bathroom in Paris with flat-panel cabinets, light wood cabinets, an alcove tub, a shower/bathtub combo, black and white tile, porcelain tile, porcelain floors, a vessel sink, wood benchtops, beige floor, a sliding shower screen, beige benchtops, a single vanity and a floating vanity.
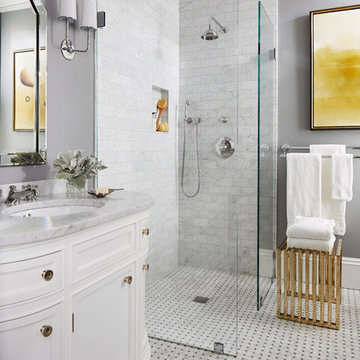
Laura Moss Photography
Design ideas for a traditional bathroom in Boston with white cabinets, a curbless shower, gray tile, subway tile, grey walls, an undermount sink, multi-coloured floor, an open shower, grey benchtops and recessed-panel cabinets.
Design ideas for a traditional bathroom in Boston with white cabinets, a curbless shower, gray tile, subway tile, grey walls, an undermount sink, multi-coloured floor, an open shower, grey benchtops and recessed-panel cabinets.

Photo Credit: Emily Redfield
Design ideas for a small traditional master bathroom in Denver with brown cabinets, a claw-foot tub, a shower/bathtub combo, white tile, subway tile, white walls, marble benchtops, grey floor, a shower curtain, white benchtops, an undermount sink and flat-panel cabinets.
Design ideas for a small traditional master bathroom in Denver with brown cabinets, a claw-foot tub, a shower/bathtub combo, white tile, subway tile, white walls, marble benchtops, grey floor, a shower curtain, white benchtops, an undermount sink and flat-panel cabinets.
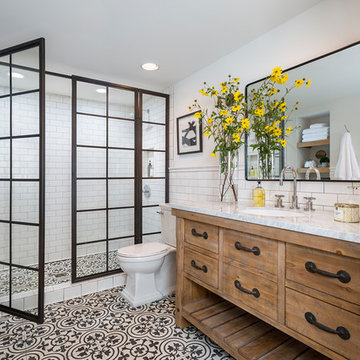
Andrea Rugg
Photo of a large traditional master bathroom in Los Angeles with medium wood cabinets, a double shower, white tile, white walls, ceramic floors, an undermount sink, multi-coloured floor, a hinged shower door, a two-piece toilet, subway tile, marble benchtops and flat-panel cabinets.
Photo of a large traditional master bathroom in Los Angeles with medium wood cabinets, a double shower, white tile, white walls, ceramic floors, an undermount sink, multi-coloured floor, a hinged shower door, a two-piece toilet, subway tile, marble benchtops and flat-panel cabinets.
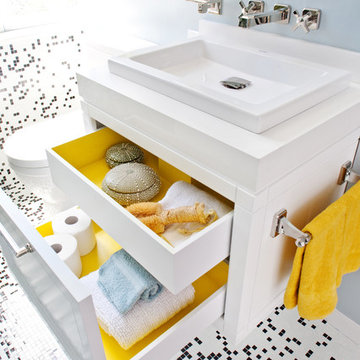
Taking the elements of the traditional 1929 bathroom as a spring board, this bathroom’s design asserts that modern interiors can live beautifully within a conventional backdrop. While paying homage to the work-a-day bathroom, the finished room successfully combines modern sophistication and whimsy. The familiar black and white tile clad bathroom was re-envisioned utilizing a custom mosaic tile, updated fixtures and fittings, an unexpected color palette, state of the art light fixtures and bold modern art. The original dressing area closets, given a face lift with new finish and hardware, were the inspiration for the new custom vanity - modern in concept, but incorporating the grid detail found in the original casework.
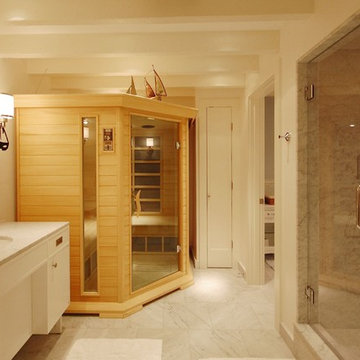
Renovation of several smaller condo units to one larger unit
Photo of a large contemporary bathroom in Boston with marble benchtops, with a sauna, flat-panel cabinets, white cabinets, an alcove shower, gray tile, white tile, marble, white walls, marble floors, an undermount sink and a hinged shower door.
Photo of a large contemporary bathroom in Boston with marble benchtops, with a sauna, flat-panel cabinets, white cabinets, an alcove shower, gray tile, white tile, marble, white walls, marble floors, an undermount sink and a hinged shower door.
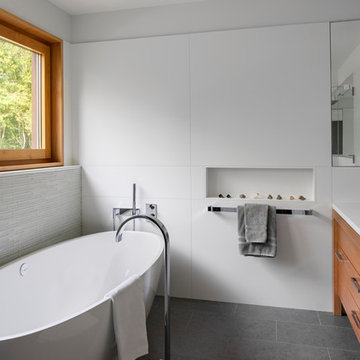
When a world class sailing champion approached us to design a Newport home for his family, with lodging for his sailing crew, we set out to create a clean, light-filled modern home that would integrate with the natural surroundings of the waterfront property, and respect the character of the historic district.
Our approach was to make the marine landscape an integral feature throughout the home. One hundred eighty degree views of the ocean from the top floors are the result of the pinwheel massing. The home is designed as an extension of the curvilinear approach to the property through the woods and reflects the gentle undulating waterline of the adjacent saltwater marsh. Floodplain regulations dictated that the primary occupied spaces be located significantly above grade; accordingly, we designed the first and second floors on a stone “plinth” above a walk-out basement with ample storage for sailing equipment. The curved stone base slopes to grade and houses the shallow entry stair, while the same stone clads the interior’s vertical core to the roof, along which the wood, glass and stainless steel stair ascends to the upper level.
One critical programmatic requirement was enough sleeping space for the sailing crew, and informal party spaces for the end of race-day gatherings. The private master suite is situated on one side of the public central volume, giving the homeowners views of approaching visitors. A “bedroom bar,” designed to accommodate a full house of guests, emerges from the other side of the central volume, and serves as a backdrop for the infinity pool and the cove beyond.
Also essential to the design process was ecological sensitivity and stewardship. The wetlands of the adjacent saltwater marsh were designed to be restored; an extensive geo-thermal heating and cooling system was implemented; low carbon footprint materials and permeable surfaces were used where possible. Native and non-invasive plant species were utilized in the landscape. The abundance of windows and glass railings maximize views of the landscape, and, in deference to the adjacent bird sanctuary, bird-friendly glazing was used throughout.
Photo: Michael Moran/OTTO Photography

Photo of a contemporary master bathroom in Philadelphia with flat-panel cabinets, white tile, subway tile, white walls, soapstone benchtops, black benchtops, a double vanity and a floating vanity.

Inspiration for a small midcentury 3/4 bathroom in Munich with medium wood cabinets, a hot tub, a shower/bathtub combo, a wall-mount toilet, blue tile, mosaic tile, white walls, porcelain floors, a drop-in sink, wood benchtops, brown floor, a single vanity and a floating vanity.
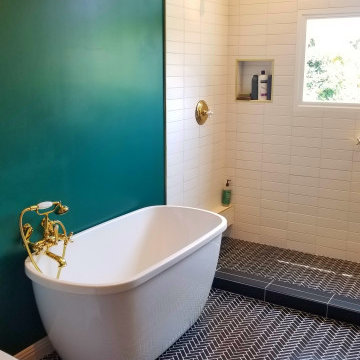
This project was done in historical house from the 1920's and we tried to keep the mid central style with vintage vanity, single sink faucet that coming out from the wall, the same for the rain fall shower head valves. the shower was wide enough to have two showers, one on each side with two shampoo niches. we had enough space to add free standing tub with vintage style faucet and sprayer.
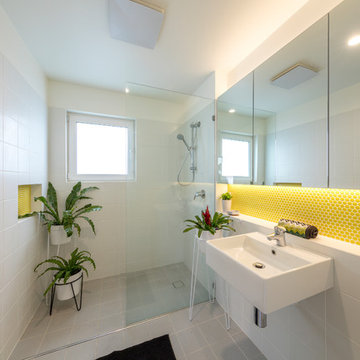
Ben Wrigley
Photo of a small contemporary bathroom in Canberra - Queanbeyan with a curbless shower, yellow tile, ceramic tile, white walls, cement tiles, a wall-mount sink, grey floor and an open shower.
Photo of a small contemporary bathroom in Canberra - Queanbeyan with a curbless shower, yellow tile, ceramic tile, white walls, cement tiles, a wall-mount sink, grey floor and an open shower.
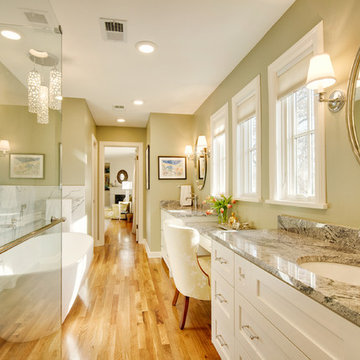
Master bathroom reconfigured into a calming 2nd floor oasis with adjoining guest bedroom transforming into a large closet and dressing room. New hardwood flooring and sage green walls warm this soft grey and white pallet.
After Photos by: 8183 Studio
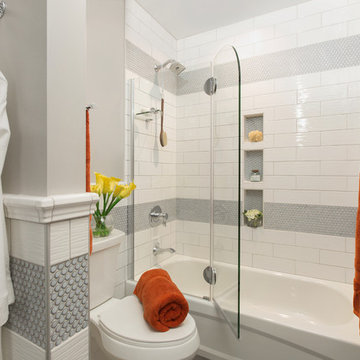
The European style shower enclosure adds just enough coverage not to splash but is also comfortable for bubble baths. Stripes are created with alternating subway and penny tile. Plenty of shampoo niches are built to hold an array of hair products for these young teens.
Meghan Thiele Lorenz Photography
All Wall Tile Yellow Bathroom Design Ideas
1
