Bathroom
Refine by:
Budget
Sort by:Popular Today
1 - 20 of 379 photos

This is an example of a large contemporary master bathroom in Philadelphia with light wood cabinets, white tile, ceramic tile, white walls, terrazzo floors, an undermount sink, engineered quartz benchtops, grey floor, white benchtops, a double vanity, a floating vanity and flat-panel cabinets.
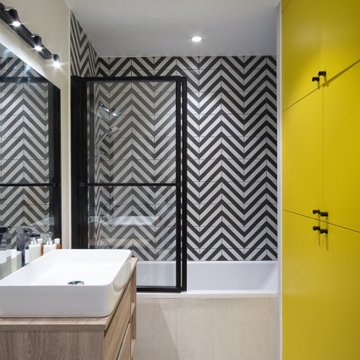
Inspiration for a mid-sized contemporary 3/4 bathroom in Paris with flat-panel cabinets, light wood cabinets, an alcove tub, a shower/bathtub combo, black and white tile, porcelain tile, porcelain floors, a vessel sink, wood benchtops, beige floor, a sliding shower screen, beige benchtops, a single vanity and a floating vanity.
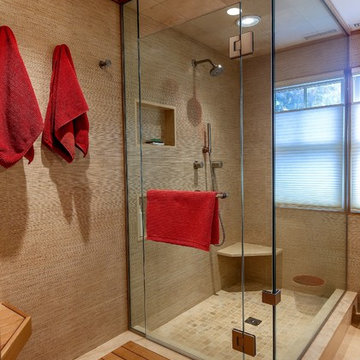
The original master bathroom in this 1980’s home was small, cramped and dated. It was divided into two compartments that also included a linen closet. The goal was to reconfigure the space to create a larger, single compartment space that exudes a calming, natural and contemporary style. The bathroom was remodeled into a larger, single compartment space using earth tones and soft textures to create a simple, yet sleek look. A continuous shallow shelf above the vanity provides a space for soft ambient down lighting. Large format wall tiles with a grass cloth pattern complement red grass cloth wall coverings. Both balance the horizontal grain of the white oak cabinetry. The small bath offers a spa-like setting, with a Scandinavian style white oak drying platform alongside the shower, inset into limestone with a white oak bench. The shower features a full custom glass surround with built-in niches and a cantilevered limestone bench. The spa-like styling was carried over to the bathroom door when the original 6 panel door was refaced with horizontal white oak paneling on the bathroom side, while the bedroom side was maintained as a 6 panel door to match existing doors in the hallway outside. The room features White oak trim with a clear finish.
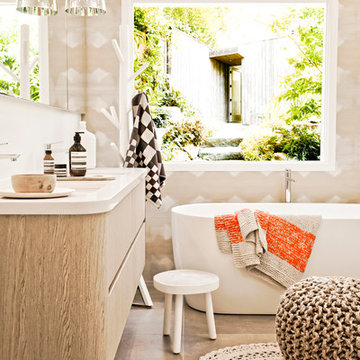
GIA Bathrooms & Kitchens
Design // Build // Manage
Call us now for a free in-home consultation
1300 442 736
www.giabathrooms.com.au
www.giarenovations.com.au
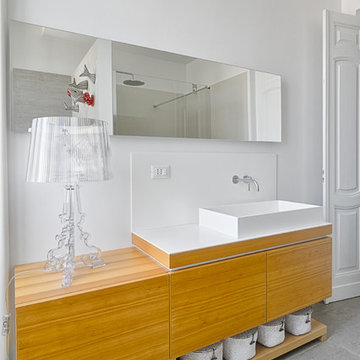
Alessandro Guida
Design ideas for a contemporary master bathroom in Amsterdam with light wood cabinets and a shower/bathtub combo.
Design ideas for a contemporary master bathroom in Amsterdam with light wood cabinets and a shower/bathtub combo.
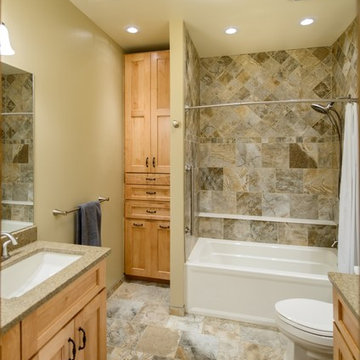
Dick Wood
Inspiration for a country 3/4 bathroom in Charleston with an undermount sink, recessed-panel cabinets, light wood cabinets, granite benchtops, an alcove tub, a double shower, a two-piece toilet, multi-coloured tile, stone tile, brown walls and porcelain floors.
Inspiration for a country 3/4 bathroom in Charleston with an undermount sink, recessed-panel cabinets, light wood cabinets, granite benchtops, an alcove tub, a double shower, a two-piece toilet, multi-coloured tile, stone tile, brown walls and porcelain floors.
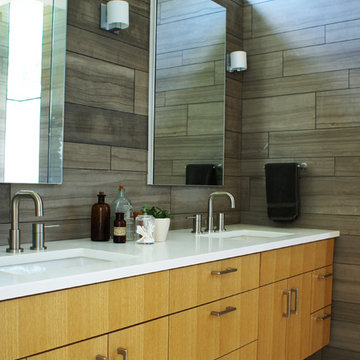
Design ideas for a modern bathroom in Austin with an undermount sink, flat-panel cabinets, gray tile and light wood cabinets.

Large modern master bathroom in London with light wood cabinets, a freestanding tub, an open shower, a wall-mount toilet, green tile, porcelain tile, white walls, porcelain floors, a console sink, marble benchtops, white floor, an open shower, white benchtops, a single vanity, a floating vanity, wallpaper and wood walls.
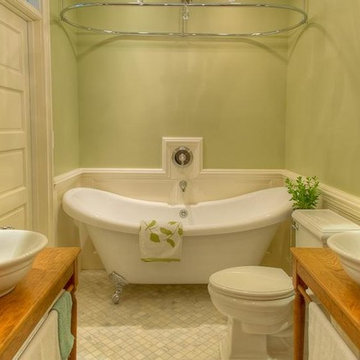
The clients owned a small 3 bedroom, 1 bathroom Victorian-style 1910 rowhouse. Their goal was to maximize the functionality of their small single bathroom, and achieve a look they described as a “Victorian Jewel Box.” Jack & Jill entrances, double sinks & linen towers, and a 2-person tub/shower achieved the desired versatility and functionality. Varying tones of white create an expansive look without sacrificing visual interest, and Feng Shui concepts guided the placement of fixtures so that the space feels open and serene. The bathroom has the feel of a Victorian washroom, and the chrome and textured glass glint like jeweled accents
Lee Love
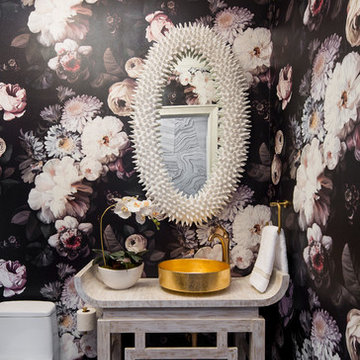
JACOB HAND PHOTOGRAPHY
This is an example of a mid-sized transitional 3/4 bathroom in Chicago with multi-coloured walls and light wood cabinets.
This is an example of a mid-sized transitional 3/4 bathroom in Chicago with multi-coloured walls and light wood cabinets.
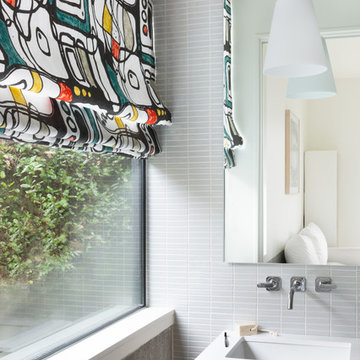
photo by Molly Winters
This is an example of a modern bathroom in Austin with flat-panel cabinets, light wood cabinets, gray tile, mosaic tile, mosaic tile floors, an undermount sink, quartzite benchtops, grey floor and white benchtops.
This is an example of a modern bathroom in Austin with flat-panel cabinets, light wood cabinets, gray tile, mosaic tile, mosaic tile floors, an undermount sink, quartzite benchtops, grey floor and white benchtops.
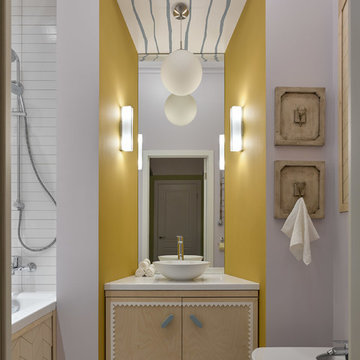
Двухкомнатная квартира площадью 84 кв м располагается на первом этаже ЖК Сколково Парк.
Проект квартиры разрабатывался с прицелом на продажу, основой концепции стало желание разработать яркий, но при этом ненавязчивый образ, при минимальном бюджете. За основу взяли скандинавский стиль, в сочетании с неожиданными декоративными элементами. С другой стороны, хотелось использовать большую часть мебели и предметов интерьера отечественных дизайнеров, а что не получалось подобрать - сделать по собственным эскизам. Единственный брендовый предмет мебели - обеденный стол от фабрики Busatto, до этого пылившийся в гараже у хозяев. Он задал тему дерева, которую мы поддержали фанерным шкафом (все секции открываются) и стенкой в гостиной с замаскированной дверью в спальню - произведено по нашим эскизам мастером из Петербурга.
Авторы - Илья и Света Хомяковы, студия Quatrobase
Строительство - Роман Виталюев
Плитка - Vives
Фото - Сергей Ананьев
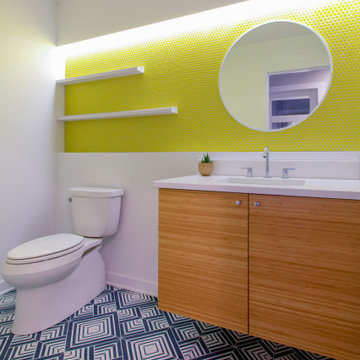
This exciting ‘whole house’ project began when a couple contacted us while house shopping. They found a 1980s contemporary colonial in Delafield with a great wooded lot on Nagawicka Lake. The kitchen and bathrooms were outdated but it had plenty of space and potential.
We toured the home, learned about their design style and dream for the new space. The goal of this project was to create a contemporary space that was interesting and unique. Above all, they wanted a home where they could entertain and make a future.
At first, the couple thought they wanted to remodel only the kitchen and master suite. But after seeing Kowalske Kitchen & Bath’s design for transforming the entire house, they wanted to remodel it all. The couple purchased the home and hired us as the design-build-remodel contractor.
First Floor Remodel
The biggest transformation of this home is the first floor. The original entry was dark and closed off. By removing the dining room walls, we opened up the space for a grand entry into the kitchen and dining room. The open-concept kitchen features a large navy island, blue subway tile backsplash, bamboo wood shelves and fun lighting.
On the first floor, we also turned a bathroom/sauna into a full bathroom and powder room. We were excited to give them a ‘wow’ powder room with a yellow penny tile wall, floating bamboo vanity and chic geometric cement tile floor.
Second Floor Remodel
The second floor remodel included a fireplace landing area, master suite, and turning an open loft area into a bedroom and bathroom.
In the master suite, we removed a large whirlpool tub and reconfigured the bathroom/closet space. For a clean and classic look, the couple chose a black and white color pallet. We used subway tile on the walls in the large walk-in shower, a glass door with matte black finish, hexagon tile on the floor, a black vanity and quartz counters.
Flooring, trim and doors were updated throughout the home for a cohesive look.
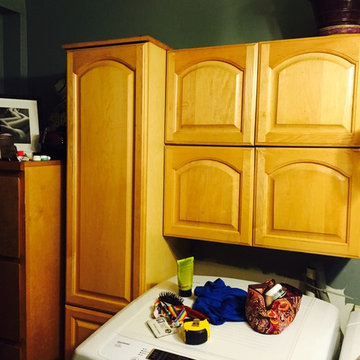
Before
Inspiration for a mid-sized modern master bathroom in Portland with raised-panel cabinets, light wood cabinets, a drop-in tub, a shower/bathtub combo, a two-piece toilet, gray tile, ceramic tile, white walls, porcelain floors, an undermount sink and concrete benchtops.
Inspiration for a mid-sized modern master bathroom in Portland with raised-panel cabinets, light wood cabinets, a drop-in tub, a shower/bathtub combo, a two-piece toilet, gray tile, ceramic tile, white walls, porcelain floors, an undermount sink and concrete benchtops.
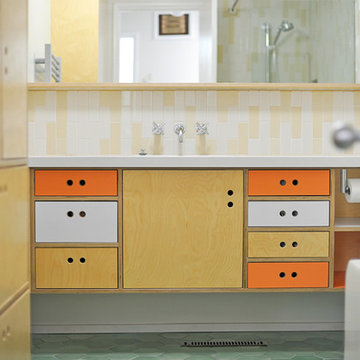
Able and Baker, Inc.
Inspiration for a mid-sized midcentury 3/4 bathroom in Los Angeles with flat-panel cabinets, light wood cabinets, an alcove tub, a shower/bathtub combo, beige tile, white tile, ceramic tile, white walls, ceramic floors, an undermount sink, solid surface benchtops, green floor, an open shower and white benchtops.
Inspiration for a mid-sized midcentury 3/4 bathroom in Los Angeles with flat-panel cabinets, light wood cabinets, an alcove tub, a shower/bathtub combo, beige tile, white tile, ceramic tile, white walls, ceramic floors, an undermount sink, solid surface benchtops, green floor, an open shower and white benchtops.
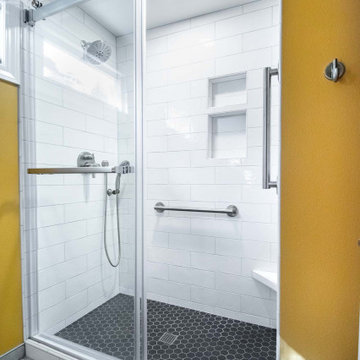
Guest bathroom complete remodel and new layout. New vanity with flat panel doors, quartz countertop, and under mount sink. New skirted toilet. Ceramic hexagon tile flooring. Alcove shower with sliding glass doors, subway tile, niche, and grab bars for easy accessibility.
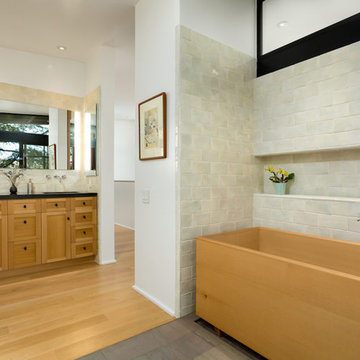
Hinoki soaking tub with Waterworks "Arroyo" tile in Shoal color were used at all wet wall locations. Photo by Clark Dugger
Large transitional master bathroom in Los Angeles with shaker cabinets, light wood cabinets, a japanese tub, ceramic tile, white walls, soapstone benchtops, beige tile and light hardwood floors.
Large transitional master bathroom in Los Angeles with shaker cabinets, light wood cabinets, a japanese tub, ceramic tile, white walls, soapstone benchtops, beige tile and light hardwood floors.
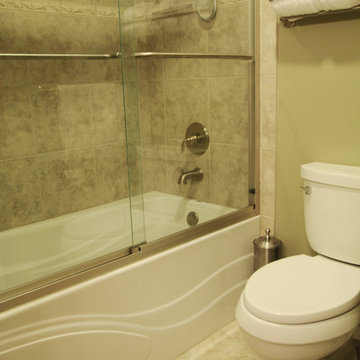
Inspiration for a small contemporary bathroom in Seattle with a vessel sink, raised-panel cabinets, light wood cabinets and green walls.
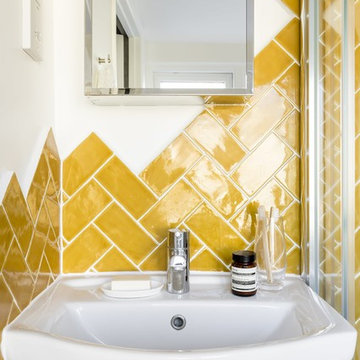
Chris Snook
Photo of a small contemporary master bathroom in London with open cabinets, light wood cabinets, a corner shower, a wall-mount toilet, yellow tile, ceramic tile, white walls, concrete floors and a wall-mount sink.
Photo of a small contemporary master bathroom in London with open cabinets, light wood cabinets, a corner shower, a wall-mount toilet, yellow tile, ceramic tile, white walls, concrete floors and a wall-mount sink.
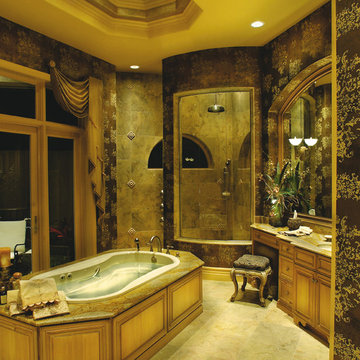
The Sater Design Collection's luxury, Italian style home plan "Ristano" (Plan #6939). saterdesign.com
Large mediterranean master bathroom in Miami with an undermount sink, raised-panel cabinets, light wood cabinets, granite benchtops, a drop-in tub, a corner shower, a one-piece toilet, beige tile, stone tile, brown walls and ceramic floors.
Large mediterranean master bathroom in Miami with an undermount sink, raised-panel cabinets, light wood cabinets, granite benchtops, a drop-in tub, a corner shower, a one-piece toilet, beige tile, stone tile, brown walls and ceramic floors.
1