Yellow Bathroom Design Ideas with Limestone Floors
Refine by:
Budget
Sort by:Popular Today
1 - 20 of 137 photos
Item 1 of 3
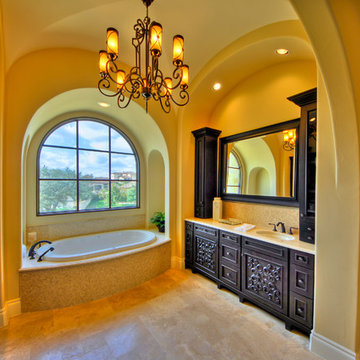
Photo of a large mediterranean master bathroom in Austin with a drop-in tub, yellow walls, dark wood cabinets, beige tile, mosaic tile, limestone floors, an undermount sink, limestone benchtops and recessed-panel cabinets.
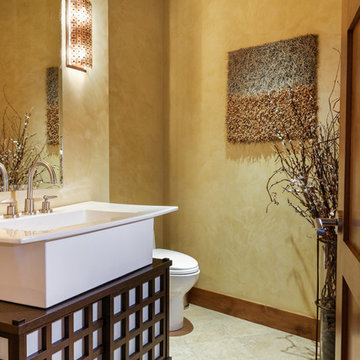
The waxed Venetian plaster walls fairly glow in this bathroom. The Asian inspired base cabinet with the oversized porcelain sink adds and interesting element and functions very well. Typically vessel sinks leave no room for towels or soap, but that is not a problem with the generous edges of this sink.
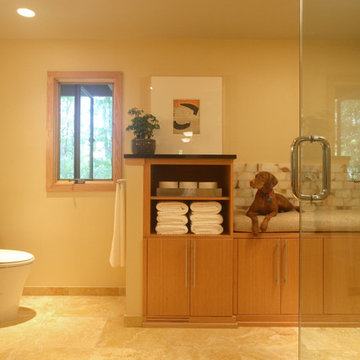
The Master Bath was created by combining a secondary closet and the small original bathroom.
Photograph by Peter J Sieger Architectural Photography
This is an example of a large transitional master bathroom in Minneapolis with flat-panel cabinets, light wood cabinets, granite benchtops, a corner shower and limestone floors.
This is an example of a large transitional master bathroom in Minneapolis with flat-panel cabinets, light wood cabinets, granite benchtops, a corner shower and limestone floors.
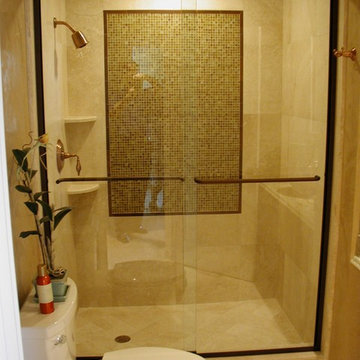
Photo of a mid-sized traditional master bathroom in Tampa with an alcove shower, beige tile, limestone, beige walls and limestone floors.
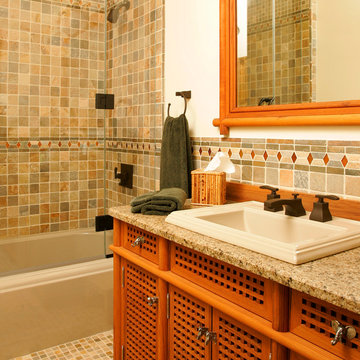
Custom bath. Design-build by Trueblood.
Vanity and mirror are teak. Limestone tiles with marble border insert, granite counter top.
[decor: Delier & Delier]
[photo: Tom Grimes]
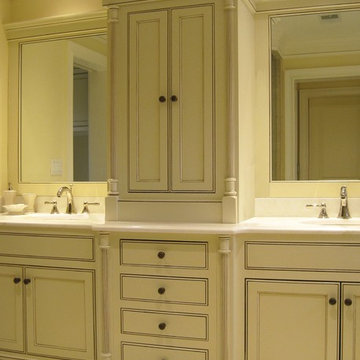
master bathroom / builder - lenny noce
Design ideas for a large traditional master bathroom in Boston with recessed-panel cabinets, beige cabinets, limestone floors, an undermount sink, granite benchtops and beige floor.
Design ideas for a large traditional master bathroom in Boston with recessed-panel cabinets, beige cabinets, limestone floors, an undermount sink, granite benchtops and beige floor.
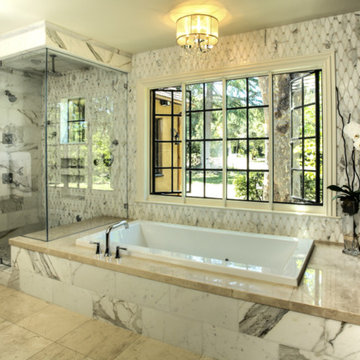
This is an example of a large modern master bathroom in San Francisco with open cabinets, dark wood cabinets, an alcove tub, a corner shower, stone tile, grey walls, limestone floors and granite benchtops.
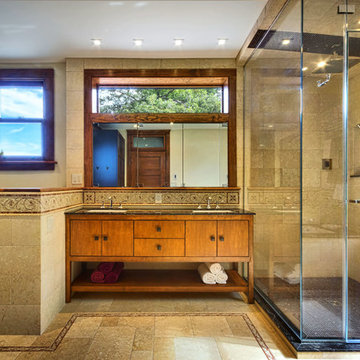
This is an example of a large modern bathroom in New York with an undermount sink, furniture-like cabinets, medium wood cabinets, marble benchtops, an undermount tub, a two-piece toilet, brown tile, stone tile, brown walls and limestone floors.
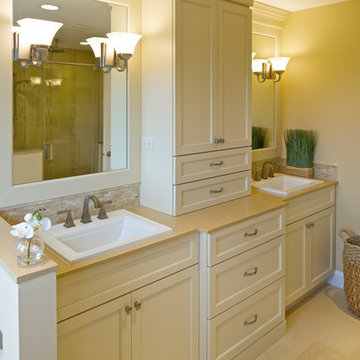
Mid-sized transitional master bathroom in New York with recessed-panel cabinets, white cabinets, solid surface benchtops, beige tile, a shower/bathtub combo, a one-piece toilet, a drop-in sink, beige walls and limestone floors.
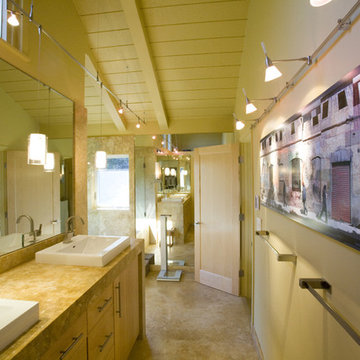
Inspiration for a mid-sized contemporary master bathroom in San Francisco with a vessel sink, flat-panel cabinets, light wood cabinets, an undermount tub, a shower/bathtub combo, yellow walls, limestone floors, limestone benchtops and limestone.
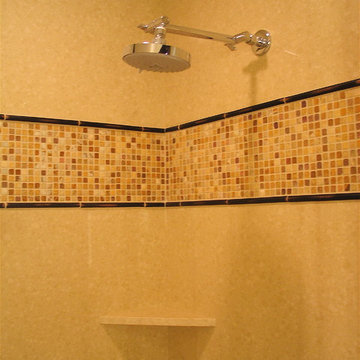
Gaia Kitchen & Bath
This is an example of a small contemporary master bathroom in San Francisco with a drop-in sink, flat-panel cabinets, dark wood cabinets, engineered quartz benchtops, a drop-in tub, a curbless shower, yellow tile, mosaic tile, beige walls and limestone floors.
This is an example of a small contemporary master bathroom in San Francisco with a drop-in sink, flat-panel cabinets, dark wood cabinets, engineered quartz benchtops, a drop-in tub, a curbless shower, yellow tile, mosaic tile, beige walls and limestone floors.
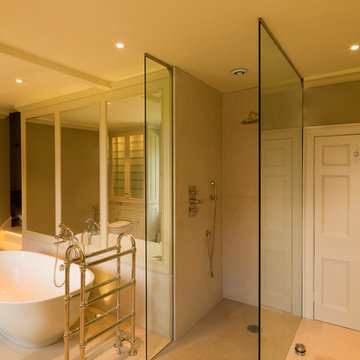
This painted master bathroom was designed and made by Tim Wood.
One end of the bathroom has built in wardrobes painted inside with cedar of Lebanon backs, adjustable shelves, clothes rails, hand made soft close drawers and specially designed and made shoe racking.
The vanity unit has a partners desk look with adjustable angled mirrors and storage behind. All the tap fittings were supplied in nickel including the heated free standing towel rail. The area behind the lavatory was boxed in with cupboards either side and a large glazed cupboard above. Every aspect of this bathroom was co-ordinated by Tim Wood.
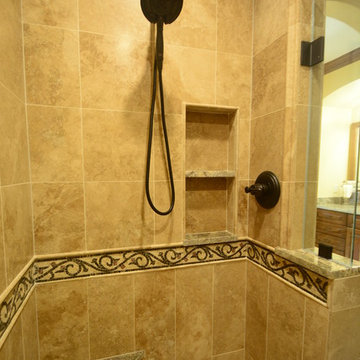
Completed in conbination with a master suite finish upgrade. This was a gutt and remodel. Tuscan inspired 3-room master bathroom. 3 vanities. His and hers vanityies in the main space plus a vessel sink vanity adjacent to the toilet and shower. Tub room features a make-up vanity and storage cabinets. Granite countertops. Decorative stone mosaics and oil rubbed bronze hardware and fixtures. Arches help recenter an asymmetrical space.
One Room at a Time, Inc.
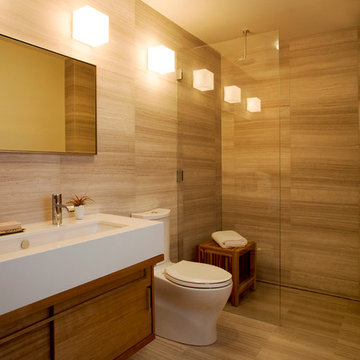
Eric Roth Photography
Photo of a mid-sized contemporary master bathroom in Boston with an undermount sink, flat-panel cabinets, medium wood cabinets, engineered quartz benchtops, a curbless shower, a two-piece toilet, gray tile, stone tile, grey walls, limestone floors, beige floor and an open shower.
Photo of a mid-sized contemporary master bathroom in Boston with an undermount sink, flat-panel cabinets, medium wood cabinets, engineered quartz benchtops, a curbless shower, a two-piece toilet, gray tile, stone tile, grey walls, limestone floors, beige floor and an open shower.
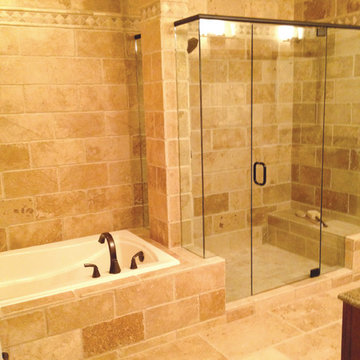
Design ideas for a mid-sized transitional 3/4 bathroom in Atlanta with recessed-panel cabinets, dark wood cabinets, a drop-in tub, an alcove shower, beige tile, stone tile, white walls, limestone floors, an undermount sink and granite benchtops.
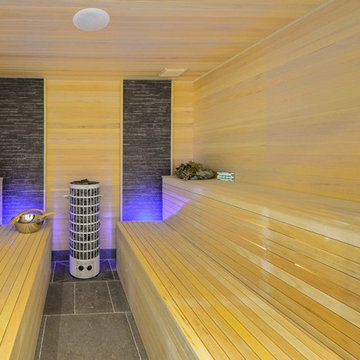
Photographs by Mike Waterman
Inspiration for a large contemporary bathroom in Kent with gray tile, stone slab, limestone floors and with a sauna.
Inspiration for a large contemporary bathroom in Kent with gray tile, stone slab, limestone floors and with a sauna.
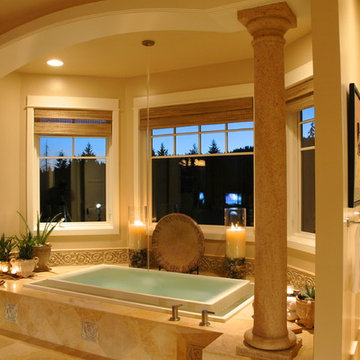
Master Bath
Inspiration for a large traditional master bathroom in Seattle with a vessel sink, raised-panel cabinets, medium wood cabinets, marble benchtops, a drop-in tub, a double shower, beige tile, stone tile, beige walls and limestone floors.
Inspiration for a large traditional master bathroom in Seattle with a vessel sink, raised-panel cabinets, medium wood cabinets, marble benchtops, a drop-in tub, a double shower, beige tile, stone tile, beige walls and limestone floors.
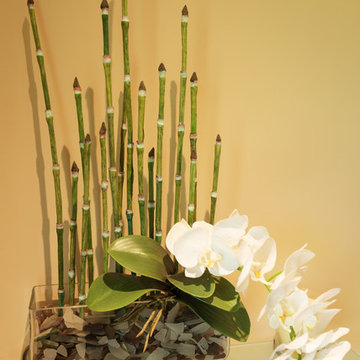
Master Bath Toilet Room Glass Shelf with Silk Floral above Toilet. Bath Remodel Interior Design by Valorie Spence of Interior Design Solutions Maui. Construction by Ventura Construction Corporation, Photography by Greg Hoxsie, A Maui Beach Wedding.
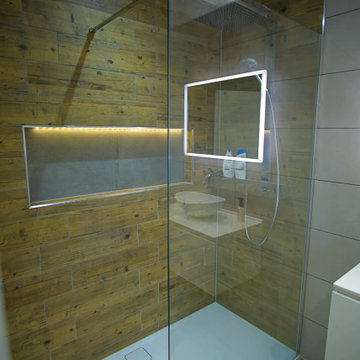
This luxurious ensuite is the perfect spot to relax and unwind. Featuring a spacious walk-in shower with a large niche for all your toiletries and shower needs, the ensuite is designed for ultimate comfort and convenience. The walk-in shower is spacious and comes with a rainfall shower head.The room is finished off with a beautiful vanity with ample storage, a chic mirror and stylish lighting, creating a beautiful and serene atmosphere.
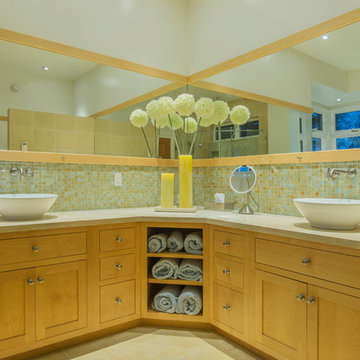
On the shore of Lake Ontario, adjacent to a large wetland, this residence merges ecological design and logical planning with a contemporary style that takes cues from the local agrarian architecture. Four interconnected buildings evocative of an evolved farmhouse separate public and private activities, while also creating a series of external courtyards. The materials, organization of structures and framed views from the residence are experienced as a series of juxtapositions: tradition and innovation, building and landscape, shelter and exposure.
Photographer:
Andrew Phua | APHUA
Yellow Bathroom Design Ideas with Limestone Floors
1