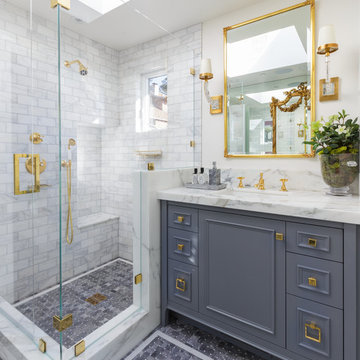Yellow Bathroom Design Ideas with Mosaic Tile Floors
Refine by:
Budget
Sort by:Popular Today
1 - 20 of 137 photos
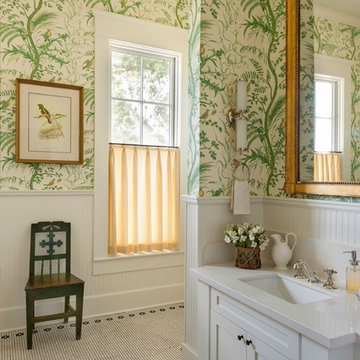
Photo of a country bathroom in Houston with an undermount sink, white cabinets, multi-coloured walls, mosaic tile floors and shaker cabinets.
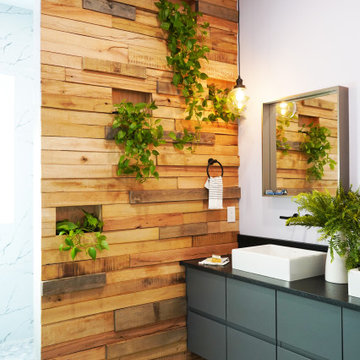
The detailed plans for this bathroom can be purchased here: https://www.changeyourbathroom.com/shop/sensational-spa-bathroom-plans/
Contemporary bathroom with mosaic marble on the floors, porcelain on the walls, no pulls on the vanity, mirrors with built in lighting, black counter top, complete rearranging of this floor plan.
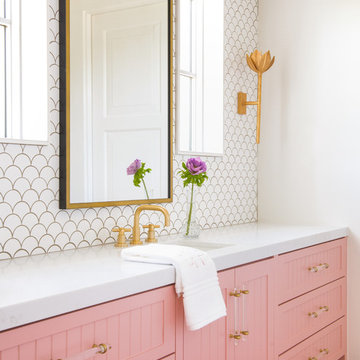
Transitional bathroom in Dallas with shaker cabinets, white walls, mosaic tile floors, an undermount sink, brown floor and white benchtops.
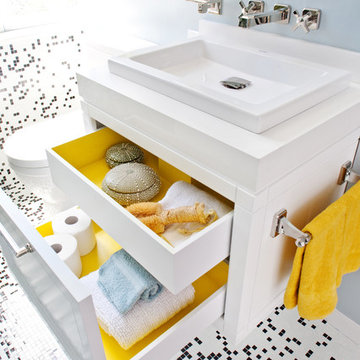
Taking the elements of the traditional 1929 bathroom as a spring board, this bathroom’s design asserts that modern interiors can live beautifully within a conventional backdrop. While paying homage to the work-a-day bathroom, the finished room successfully combines modern sophistication and whimsy. The familiar black and white tile clad bathroom was re-envisioned utilizing a custom mosaic tile, updated fixtures and fittings, an unexpected color palette, state of the art light fixtures and bold modern art. The original dressing area closets, given a face lift with new finish and hardware, were the inspiration for the new custom vanity - modern in concept, but incorporating the grid detail found in the original casework.
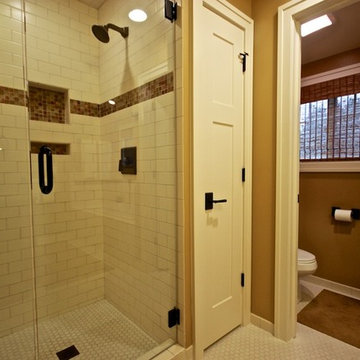
This is an example of a mid-sized arts and crafts master bathroom in Detroit with shaker cabinets, medium wood cabinets, an alcove tub, a corner shower, a one-piece toilet, white tile, subway tile, beige walls, mosaic tile floors, an undermount sink and granite benchtops.
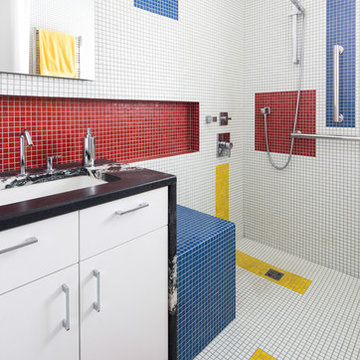
The clients for this small bathroom project are passionate art enthusiasts and asked the architects to create a space based on the work of one of their favorite abstract painters, Piet Mondrian. Mondrian was a Dutch artist associated with the De Stijl movement which reduced designs down to basic rectilinear forms and primary colors within a grid. Alloy used floor to ceiling recycled glass tiles to re-interpret Mondrian's compositions, using blocks of color in a white grid of tile to delineate space and the functions within the small room. A red block of color is recessed and becomes a niche, a blue block is a shower seat, a yellow rectangle connects shower fixtures with the drain.
The bathroom also has many aging-in-place design components which were a priority for the clients. There is a zero clearance entrance to the shower. We widened the doorway for greater accessibility and installed a pocket door to save space. ADA compliant grab bars were located to compliment the tile composition.
Andrea Hubbell Photography
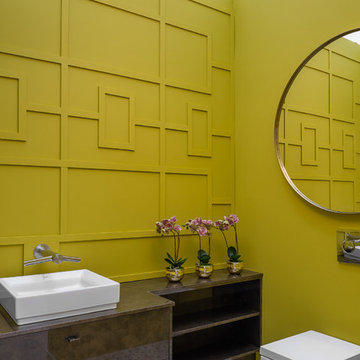
This is an example of a contemporary bathroom in Dublin with brown cabinets, a wall-mount toilet, green walls, mosaic tile floors, a vessel sink, grey floor and brown benchtops.
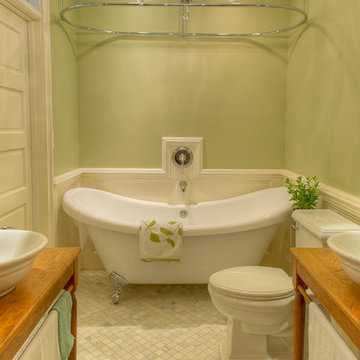
2 time Award winning bathroom in DC. To keep within the style of the house a claw foot tub was installed. Custom molding was used around the tub instead of tile. Custom cabinets were made of medium wood to fit the small space. Vessel sinks were mounted on top. Crystal accents were used through out to add a little shine to the space.
Capital Area Construction
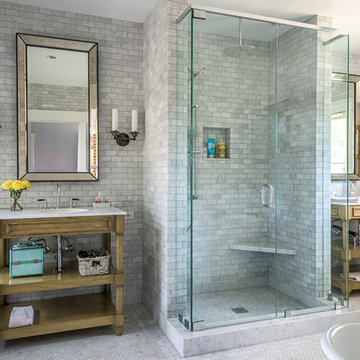
Peter Molick Photography
Mid-sized traditional master bathroom in Houston with a corner shower, white tile, gray tile, mosaic tile floors, light wood cabinets, a freestanding tub, stone tile, an undermount sink, quartzite benchtops, white floor and a hinged shower door.
Mid-sized traditional master bathroom in Houston with a corner shower, white tile, gray tile, mosaic tile floors, light wood cabinets, a freestanding tub, stone tile, an undermount sink, quartzite benchtops, white floor and a hinged shower door.
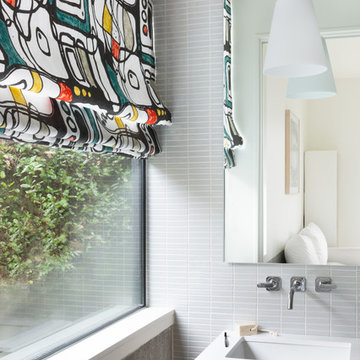
photo by Molly Winters
This is an example of a modern bathroom in Austin with flat-panel cabinets, light wood cabinets, gray tile, mosaic tile, mosaic tile floors, an undermount sink, quartzite benchtops, grey floor and white benchtops.
This is an example of a modern bathroom in Austin with flat-panel cabinets, light wood cabinets, gray tile, mosaic tile, mosaic tile floors, an undermount sink, quartzite benchtops, grey floor and white benchtops.
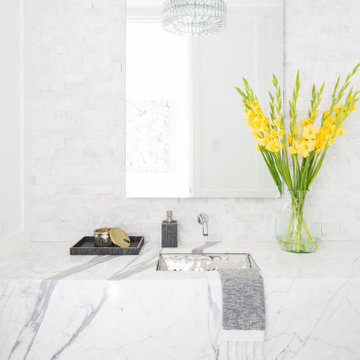
Large beach style 3/4 bathroom in Orange County with white tile, white walls, marble benchtops, white benchtops, white cabinets, mosaic tile, mosaic tile floors, a wall-mount sink and multi-coloured floor.
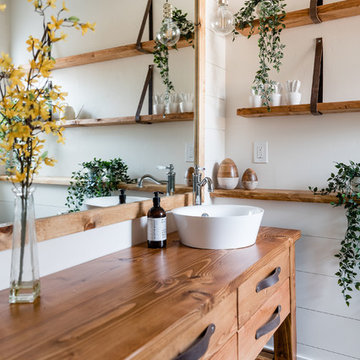
Stephanie Russo Photography
Design ideas for a small country master bathroom in Phoenix with medium wood cabinets, a corner shower, a one-piece toilet, white tile, mirror tile, white walls, mosaic tile floors, a vessel sink, wood benchtops, a hinged shower door and flat-panel cabinets.
Design ideas for a small country master bathroom in Phoenix with medium wood cabinets, a corner shower, a one-piece toilet, white tile, mirror tile, white walls, mosaic tile floors, a vessel sink, wood benchtops, a hinged shower door and flat-panel cabinets.
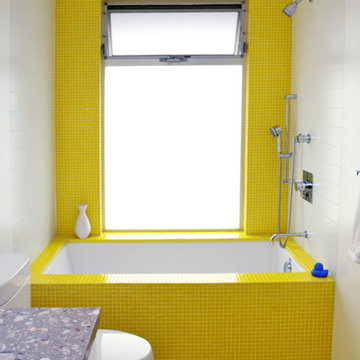
Russel Taylor
Design ideas for a mid-sized midcentury kids bathroom in Los Angeles with white cabinets, marble benchtops, yellow tile, glass tile, mosaic tile floors, flat-panel cabinets, an alcove tub, a shower/bathtub combo, yellow walls and a two-piece toilet.
Design ideas for a mid-sized midcentury kids bathroom in Los Angeles with white cabinets, marble benchtops, yellow tile, glass tile, mosaic tile floors, flat-panel cabinets, an alcove tub, a shower/bathtub combo, yellow walls and a two-piece toilet.
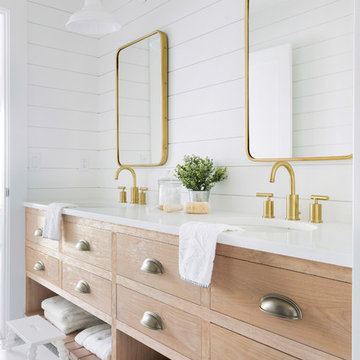
This is an example of a country kids bathroom in Minneapolis with light wood cabinets, white walls, mosaic tile floors, an undermount sink, white floor, white benchtops and flat-panel cabinets.
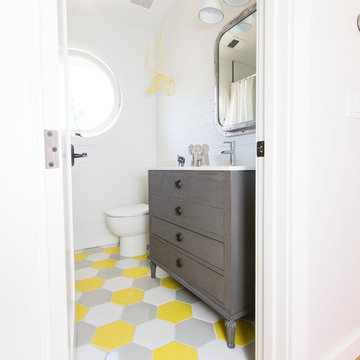
Lynn Bagley Photography
Transitional kids bathroom in Sacramento with grey cabinets, white walls, mosaic tile floors, multi-coloured floor and flat-panel cabinets.
Transitional kids bathroom in Sacramento with grey cabinets, white walls, mosaic tile floors, multi-coloured floor and flat-panel cabinets.
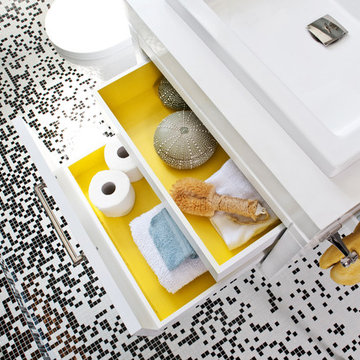
• Custom designed kids bathroom
• Custom glass mosaic tile - Trend USA
• Toilet - Duravit Stark 3
* Drop-in sink - Duravit 2nd Floor
* Countertop - Chroma in Super White
* Custom vanity - Design Workshops
• Custom casework + trim - Benjamin Moore Super White #I-02
* Accent paint color - Benjamin Moore Lemon Grove #363
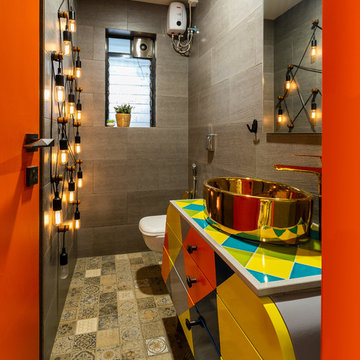
Indrajit Ssathe
This is an example of a mid-sized eclectic 3/4 bathroom in Mumbai with brown walls, a vessel sink, a wall-mount toilet, gray tile, mosaic tile floors, beige floor, multi-coloured benchtops and flat-panel cabinets.
This is an example of a mid-sized eclectic 3/4 bathroom in Mumbai with brown walls, a vessel sink, a wall-mount toilet, gray tile, mosaic tile floors, beige floor, multi-coloured benchtops and flat-panel cabinets.
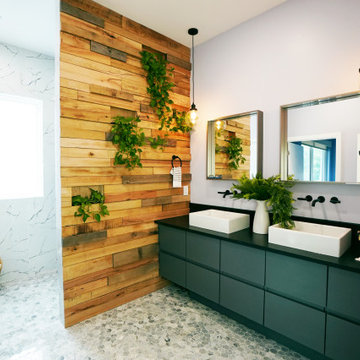
The detailed plans for this bathroom can be purchased here: https://www.changeyourbathroom.com/shop/sensational-spa-bathroom-plans/
Contemporary bathroom with mosaic marble on the floors, porcelain on the walls, no pulls on the vanity, mirrors with built in lighting, black counter top, complete rearranging of this floor plan.
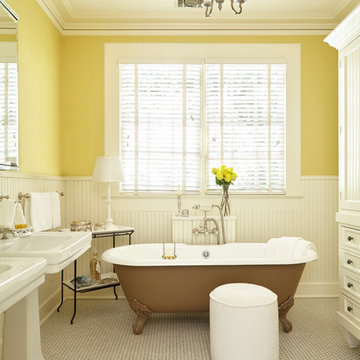
Inspiration for a traditional bathroom in Atlanta with white cabinets, yellow walls, mosaic tile floors, a pedestal sink, recessed-panel cabinets and a claw-foot tub.
Yellow Bathroom Design Ideas with Mosaic Tile Floors
1
