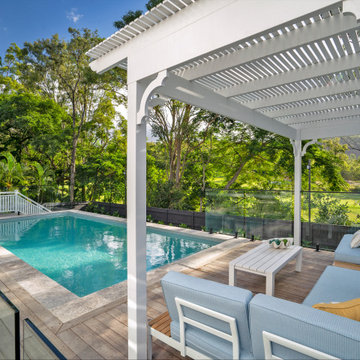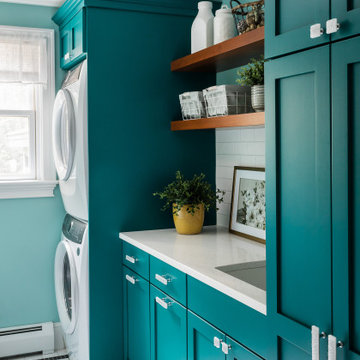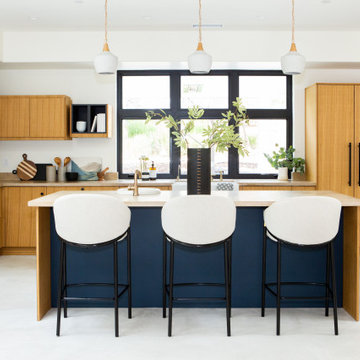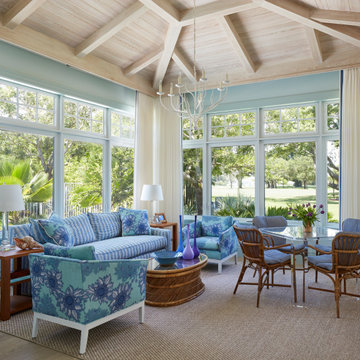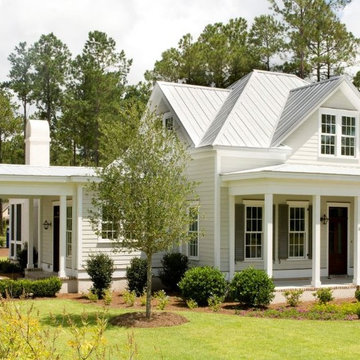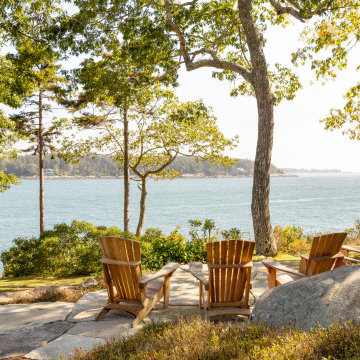2,486 Yellow Beach Style Home Design Photos

Penny Round Tile
Photo of a small beach style 3/4 bathroom in Hawaii with flat-panel cabinets, medium wood cabinets, an alcove tub, a shower/bathtub combo, a one-piece toilet, blue tile, ceramic tile, blue walls, porcelain floors, an undermount sink, engineered quartz benchtops, grey floor, a shower curtain, white benchtops, a single vanity and a freestanding vanity.
Photo of a small beach style 3/4 bathroom in Hawaii with flat-panel cabinets, medium wood cabinets, an alcove tub, a shower/bathtub combo, a one-piece toilet, blue tile, ceramic tile, blue walls, porcelain floors, an undermount sink, engineered quartz benchtops, grey floor, a shower curtain, white benchtops, a single vanity and a freestanding vanity.
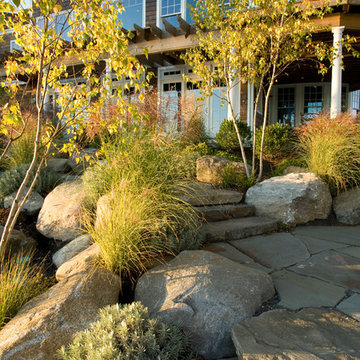
Lakeside outdoor living at its finest
Design ideas for a large beach style side yard full sun garden in Boston with a fire feature and natural stone pavers.
Design ideas for a large beach style side yard full sun garden in Boston with a fire feature and natural stone pavers.
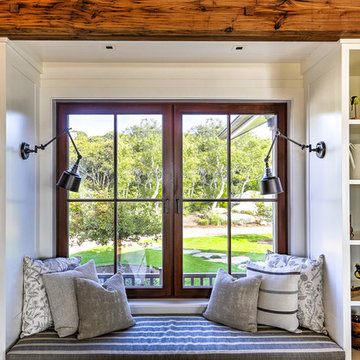
Photo: Amy Nowak-Palmerini
Large beach style formal open concept living room in Boston with white walls and medium hardwood floors.
Large beach style formal open concept living room in Boston with white walls and medium hardwood floors.
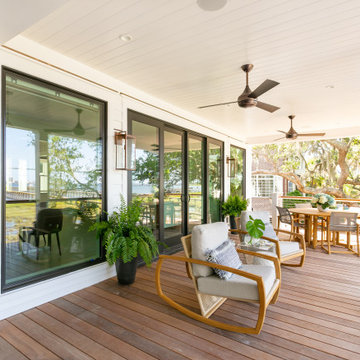
Carolina Lanterns & Lighting
carolinalanterns.com
Inspiration for a beach style deck in Charleston.
Inspiration for a beach style deck in Charleston.
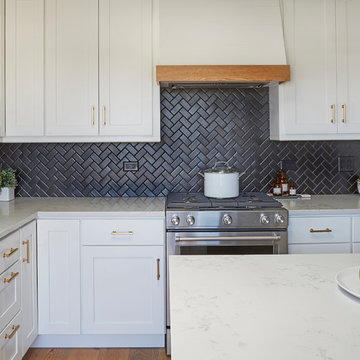
Free ebook, Creating the Ideal Kitchen. DOWNLOAD NOW
Our clients came to us looking to do some updates to their new condo unit primarily in the kitchen and living room. The couple has a lifelong love of Arts and Crafts and Modernism, and are the co-founders of PrairieMod, an online retailer that offers timeless modern lifestyle through American made, handcrafted, and exclusively designed products. So, having such a design savvy client was super exciting for us, especially since the couple had many unique pieces of pottery and furniture to provide inspiration for the design.
The condo is a large, sunny top floor unit, with a large open feel. The existing kitchen was a peninsula which housed the sink, and they wanted to change that out to an island, relocating the new sink there as well. This can sometimes be tricky with all the plumbing for the building potentially running up through one stack. After consulting with our contractor team, it was determined that our plan would likely work and after confirmation at demo, we pushed on.
The new kitchen is a simple L-shaped space, featuring several storage devices for trash, trays dividers and roll out shelving. To keep the budget in check, we used semi-custom cabinetry, but added custom details including a shiplap hood with white oak detail that plays off the oak “X” endcaps at the island, as well as some of the couple’s existing white oak furniture. We also mixed metals with gold hardware and plumbing and matte black lighting that plays well with the unique black herringbone backsplash and metal barstools. New weathered oak flooring throughout the unit provides a nice soft backdrop for all the updates. We wanted to take the cabinets to the ceiling to obtain as much storage as possible, but an angled soffit on two of the walls provided a bit of a challenge. We asked our carpenter to field modify a few of the wall cabinets where necessary and now the space is truly custom.
Part of the project also included a new fireplace design including a custom mantle that houses a built-in sound bar and a Panasonic Frame TV, that doubles as hanging artwork when not in use. The TV is mounted flush to the wall, and there are different finishes for the frame available. The TV can display works of art or family photos while not in use. We repeated the black herringbone tile for the fireplace surround here and installed bookshelves on either side for storage and media components.
Designed by: Susan Klimala, CKD, CBD
Photography by: Michael Alan Kaskel
For more information on kitchen and bath design ideas go to: www.kitchenstudio-ge.com
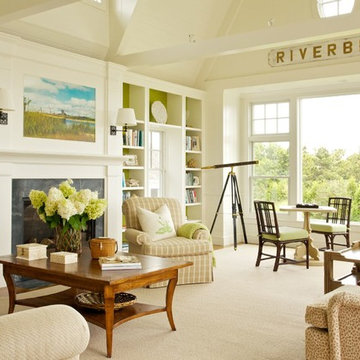
Design ideas for a beach style open concept living room in Boston with white walls, a standard fireplace and no tv.
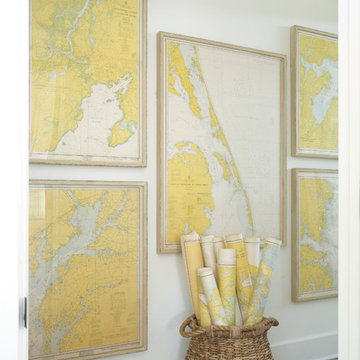
Inspiration for a beach style hallway in San Diego with white walls and light hardwood floors.
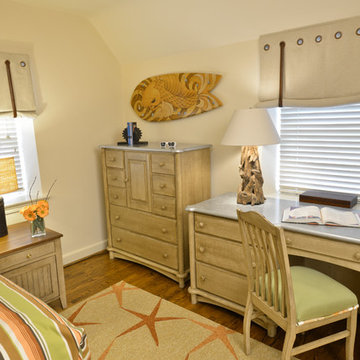
John M. Lewis Photography
Mid-sized beach style guest bedroom in Philadelphia with beige walls, dark hardwood floors and brown floor.
Mid-sized beach style guest bedroom in Philadelphia with beige walls, dark hardwood floors and brown floor.
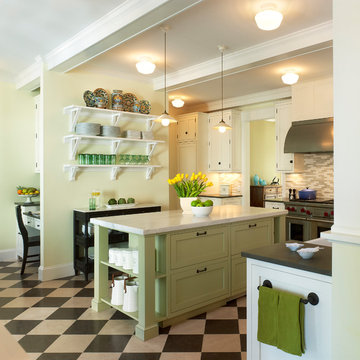
Photographer: Anice Hoachlander from Hoachlander Davis Photography, LLC Project Architect: Melanie Basini-Giordano, AIA
----
Life in this lakeside retreat revolves around the kitchen, a light and airy room open to the interior and outdoor living spaces and to views of the lake. It is a comfortable room for family meals, a functional space for avid cooks, and a gracious room for casual entertaining.
A wall of windows frames the views of the lake and creates a cozy corner for the breakfast table. The working area on the opposite end contains a large sink, generous countertop surface, a dual fuel range and an induction cook top. The paneled refrigerator and walk-in pantry are located in the hallway leading to the mudroom and the garage. Refrigerator drawers in the island provide additional food storage within easy reach. A second sink near the breakfast area serves as a prep sink and wet bar. The low walls behind both sinks allow a visual connection to the stair hall and living room. The island provides a generous serving area and a splash of color in the center of the room.
The detailing, inspired by farmhouse kitchens, creates a warm and welcoming room. The careful attention paid to the selection of the finishes, cabinets and light fixtures complements the character of the house.
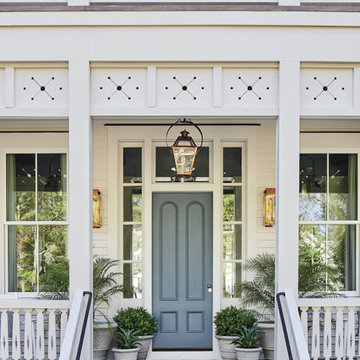
Photo credit: Laurey W. Glenn/Southern Living
Design ideas for a beach style entryway in Jacksonville with a single front door and a gray front door.
Design ideas for a beach style entryway in Jacksonville with a single front door and a gray front door.
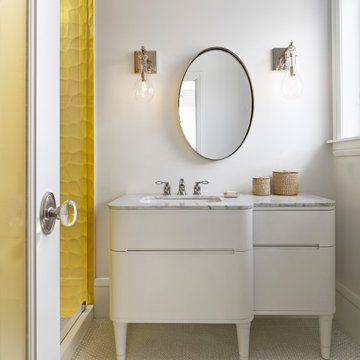
This is an example of a beach style 3/4 bathroom in Detroit with white cabinets, yellow tile, white walls, mosaic tile floors, an undermount sink, white floor, white benchtops and flat-panel cabinets.
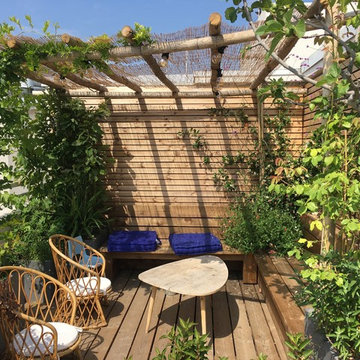
L'espace pergola offre un peu d'ombrage aux banquettes sur mesure
Photo of a large beach style rooftop and rooftop deck in Paris with a container garden and a pergola.
Photo of a large beach style rooftop and rooftop deck in Paris with a container garden and a pergola.
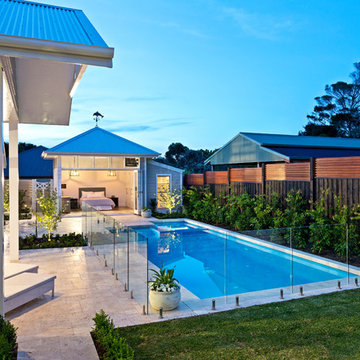
Landscape design & construction; Bayon Gardens
Photography; Patrick Redmond Photography
This is an example of a large beach style backyard rectangular pool in Melbourne with natural stone pavers.
This is an example of a large beach style backyard rectangular pool in Melbourne with natural stone pavers.

Sun, sand, surf, and some homosexuality. Welcome to Ptown! Our home is inspired by summer breezes, local flair, and a passion for togetherness. We created layers using natural fibers, textual grasscloths, “knotty” artwork, and one-of-a-kind vintage finds. Brass metals, exposed ceiling planks, and unkempt linens provide beachside casualness.
2,486 Yellow Beach Style Home Design Photos
1



















